Country Style House Plans
Search Options & Filters
Showing 421–428 of 428 results
-
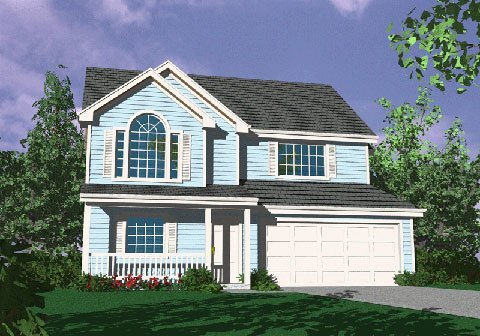
M-1438
A tiny footprint ensures this country style home...
-
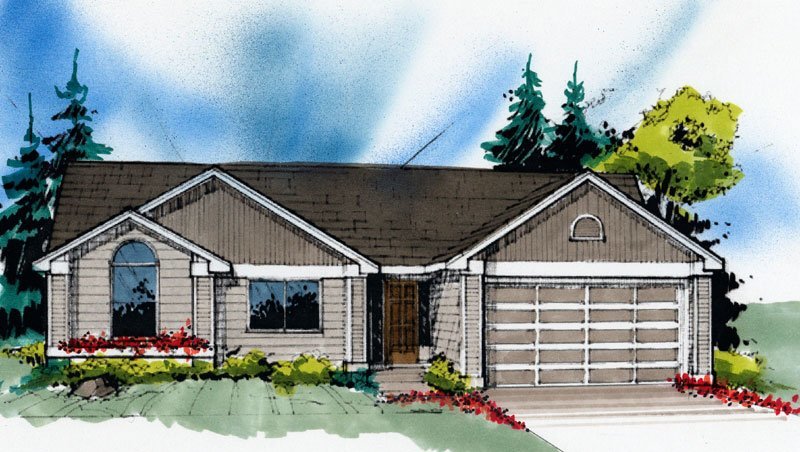
M-1418
From the walk-in pantry to the breakfast nook,...
-
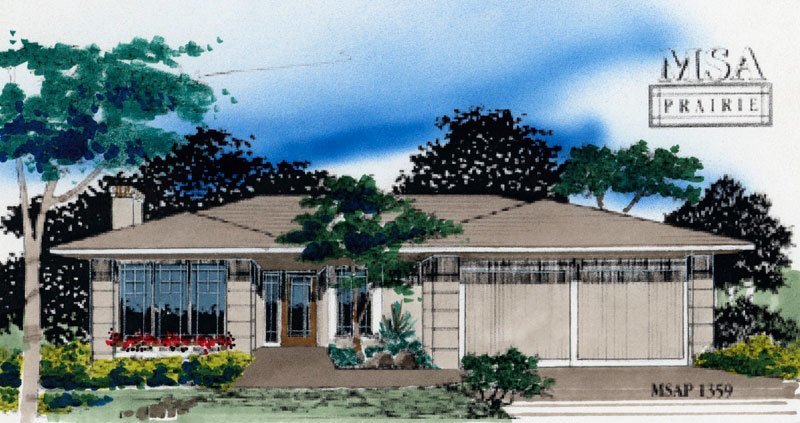
M-1359d
A fabulous starter home with a beautiful Prairie...
-
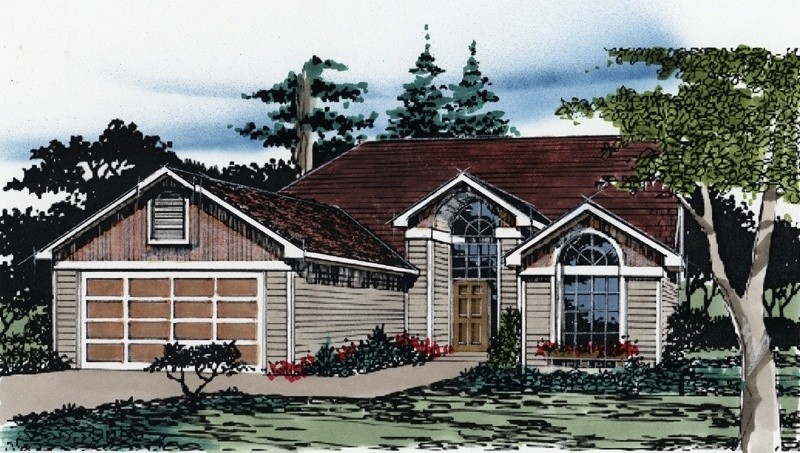
m1350cd
At just over 1300 sq. feet this home is the...
-
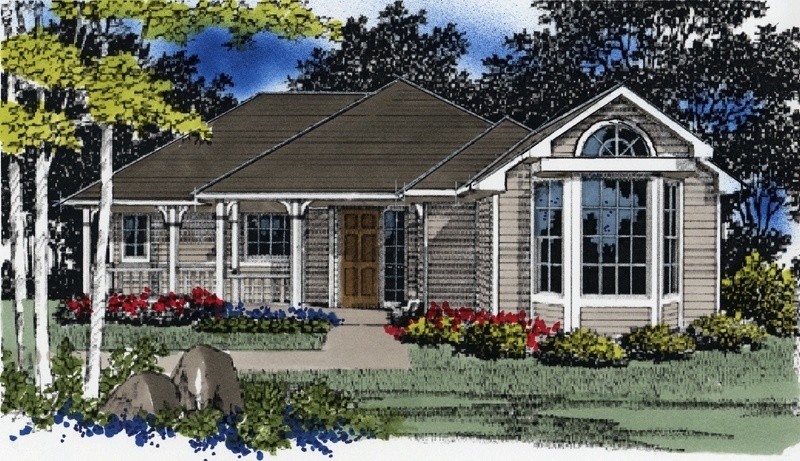
M1247cd
This cute home has coved ceilings everywhere,...
-
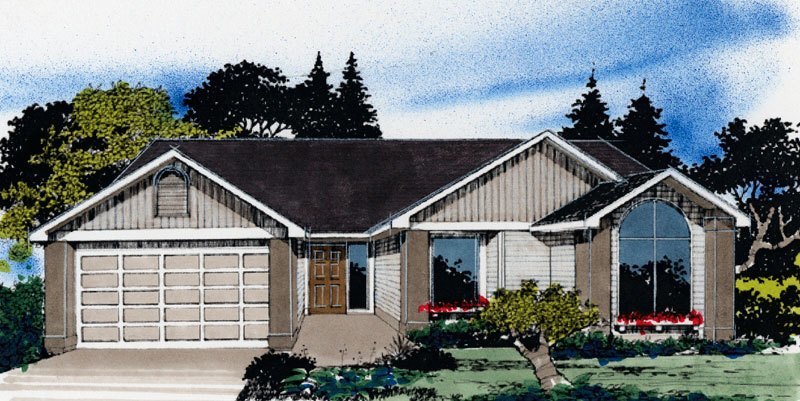
M-1225
-
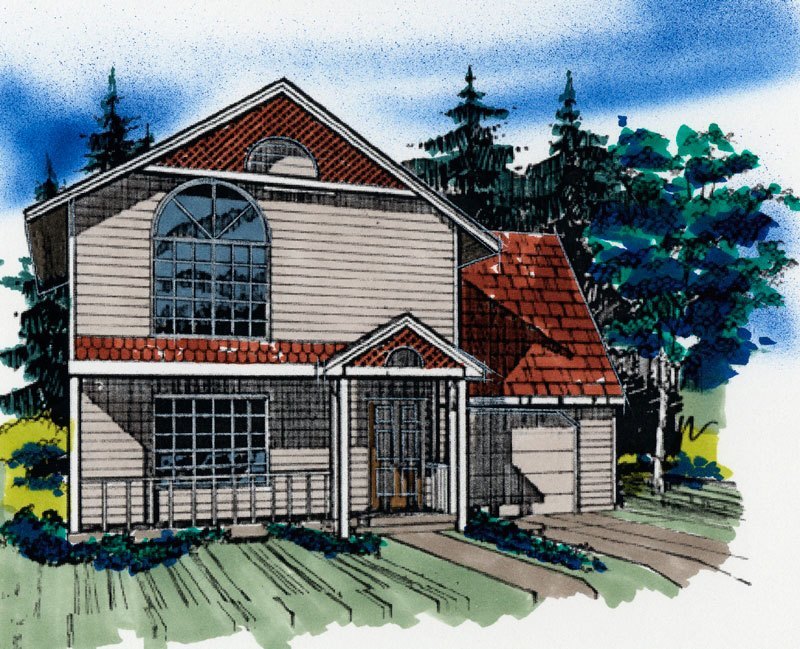
M-1050
Searching for a charming or "simple" home? This...
-
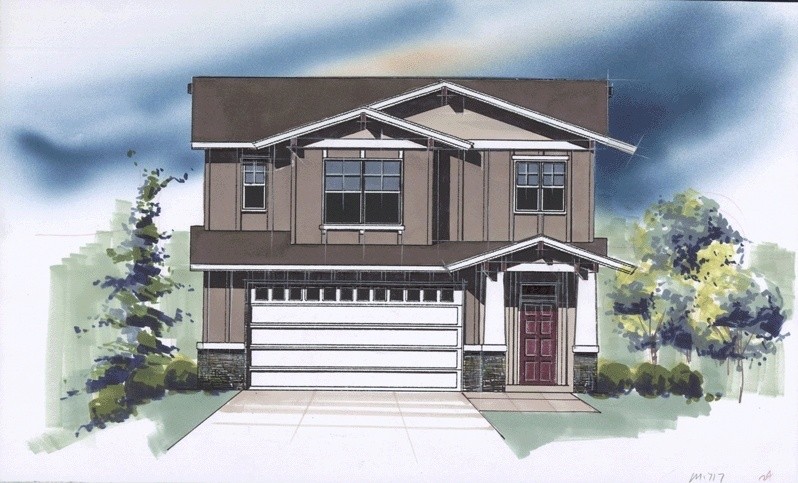
717
Have you been thinking about building a tiny home...

