Cottage Style
Showing 61–80 of 211 results
-
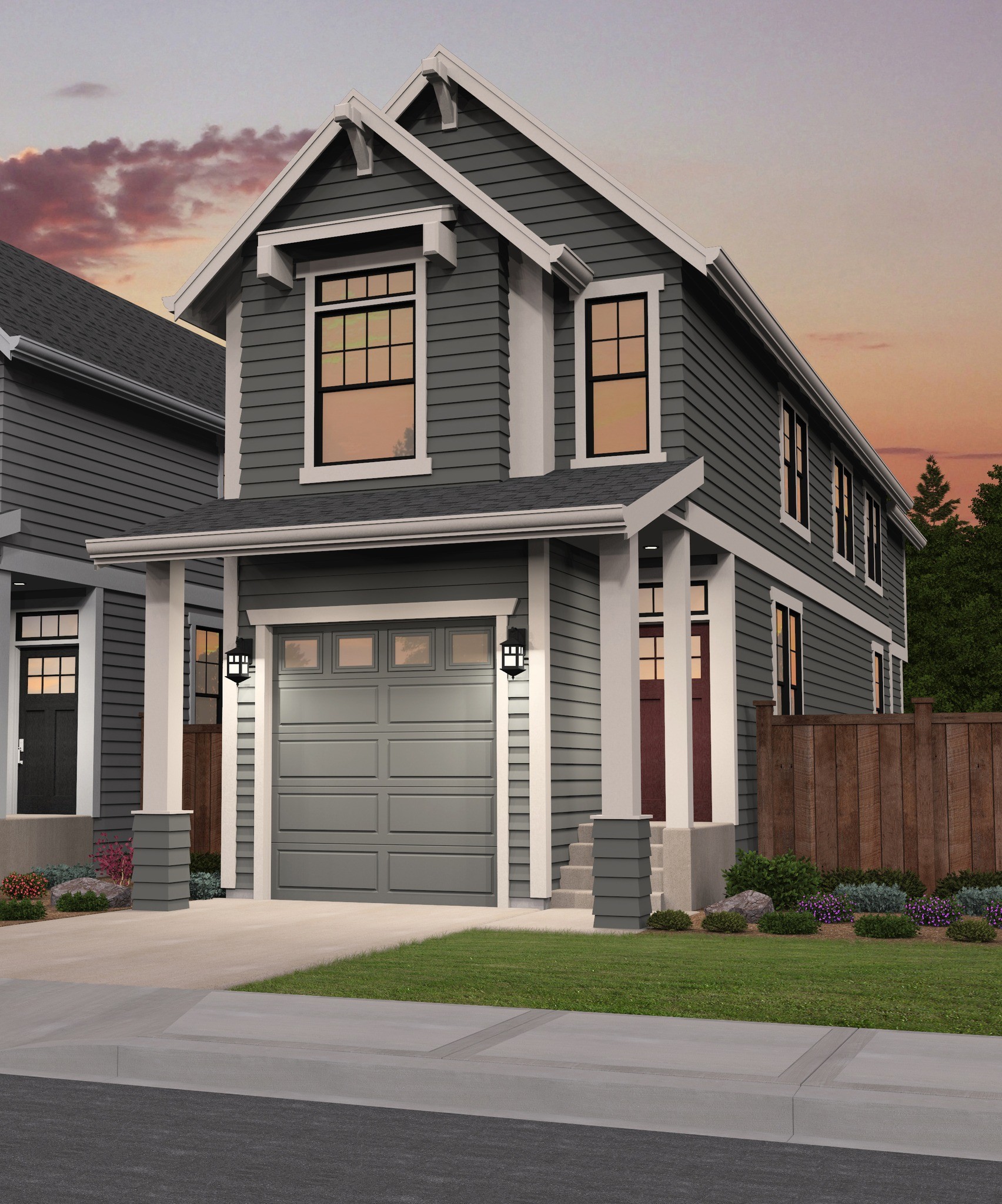
M-2249-SAT
15 Foot Wide Craftsman House Plan ...
-
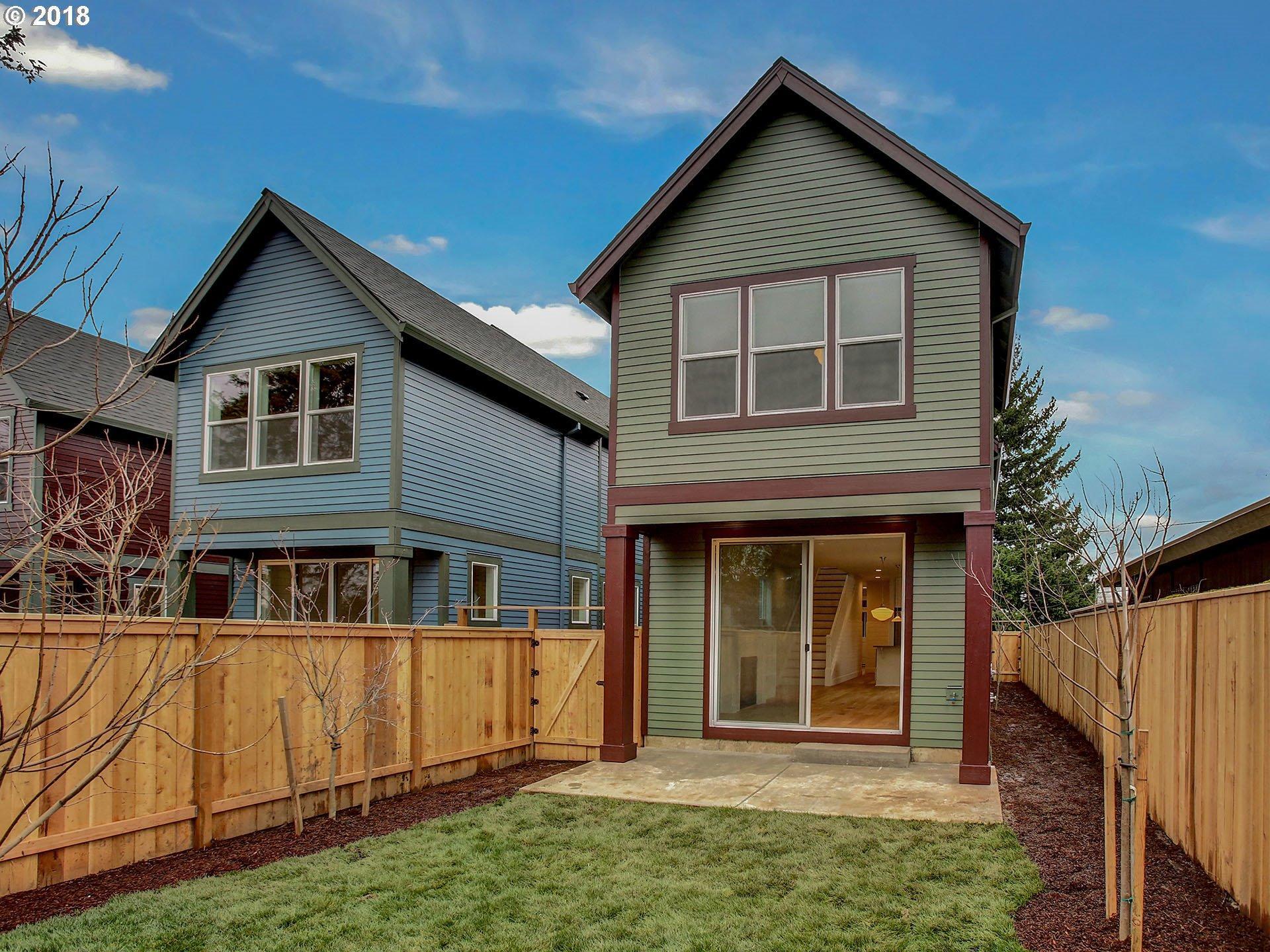
MM-2249
Portland approved Modern Farm House Plan ...
-
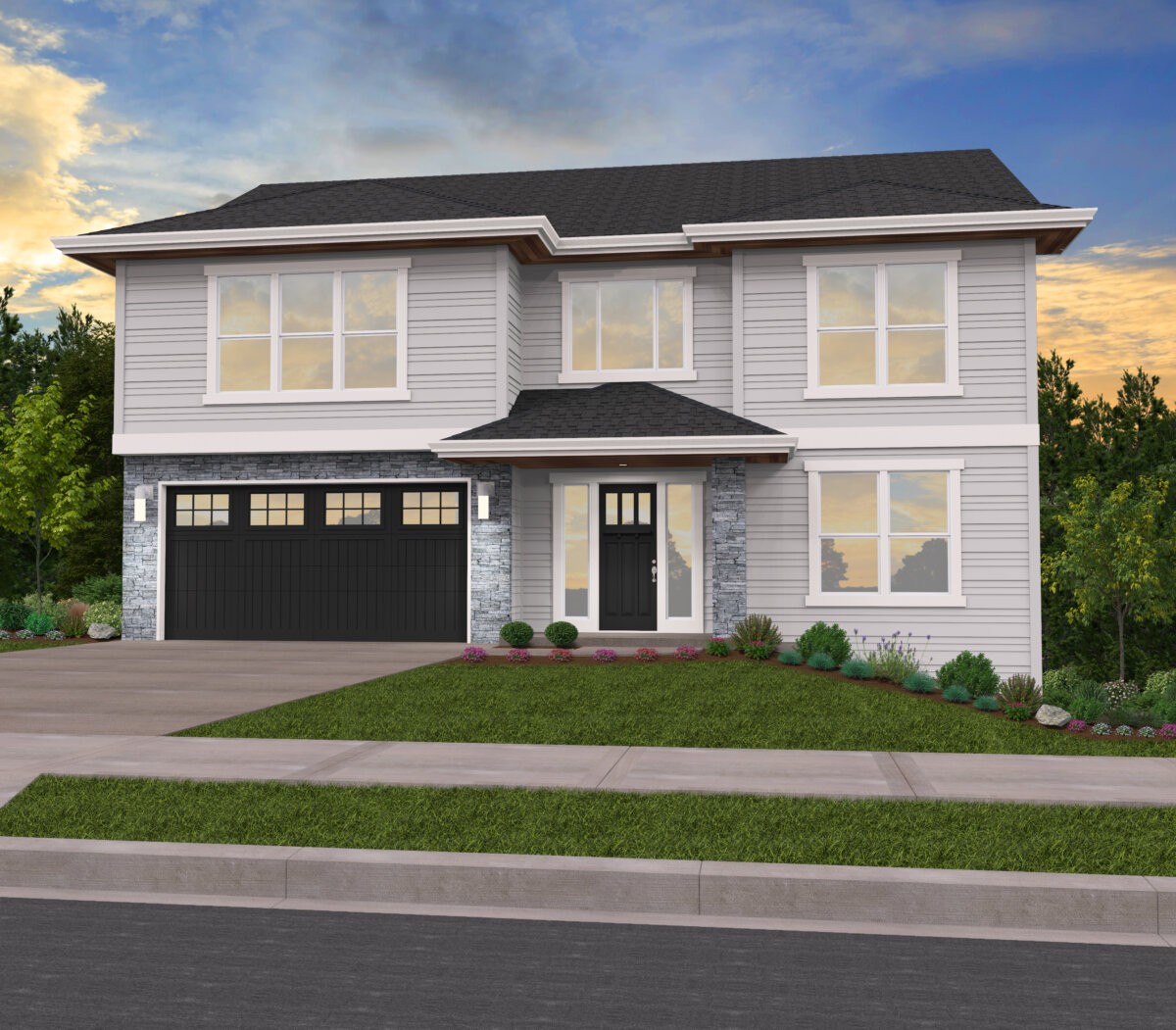
M-3840-WCTL-B
Comfortable Living in This Three Story Home ...
-
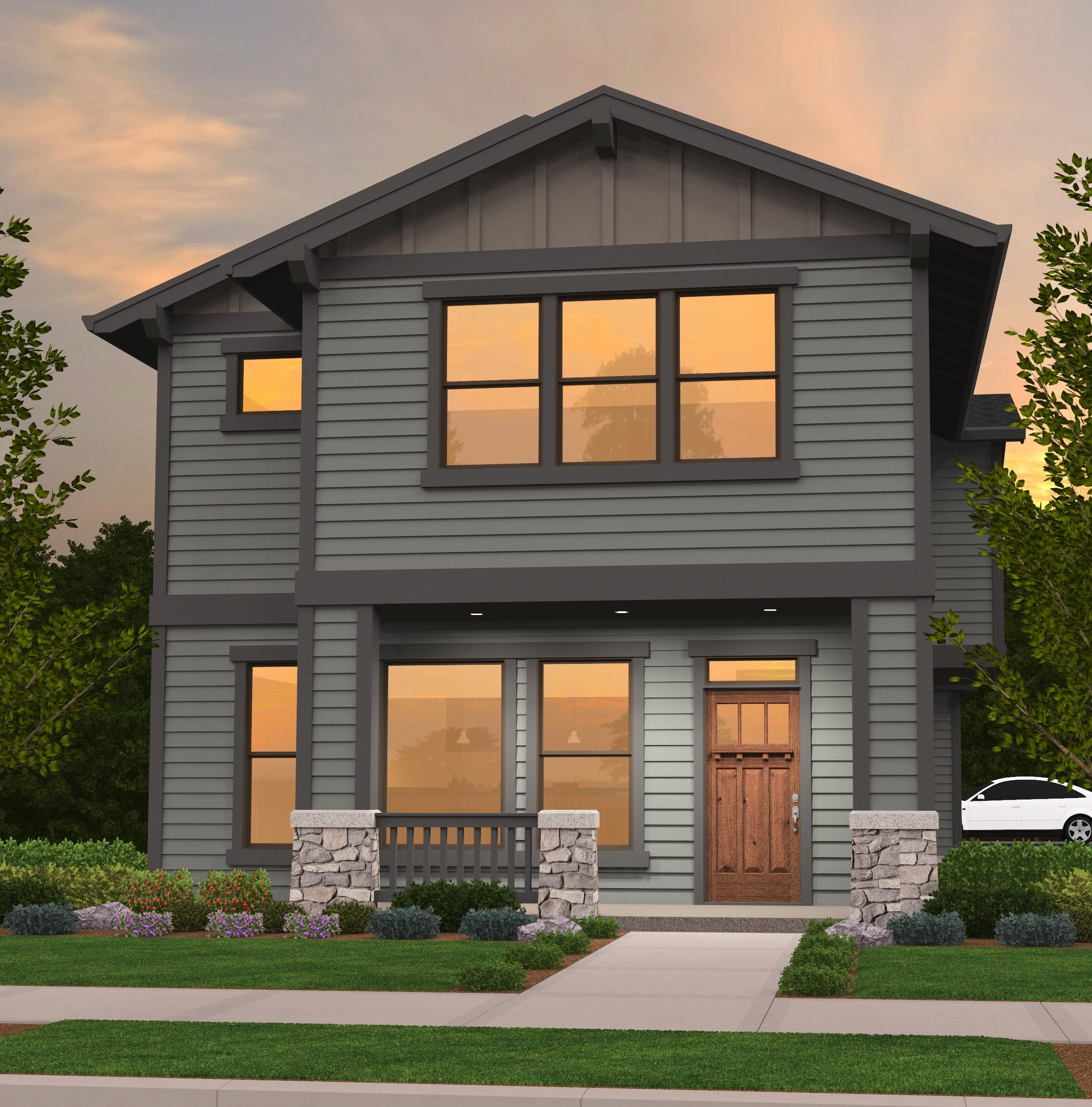
M-2451-LEG
Two-Story Cottage House Plan with Garage ...
-

M-2806-LEG
Luxurious Traditional House Plan ...
-
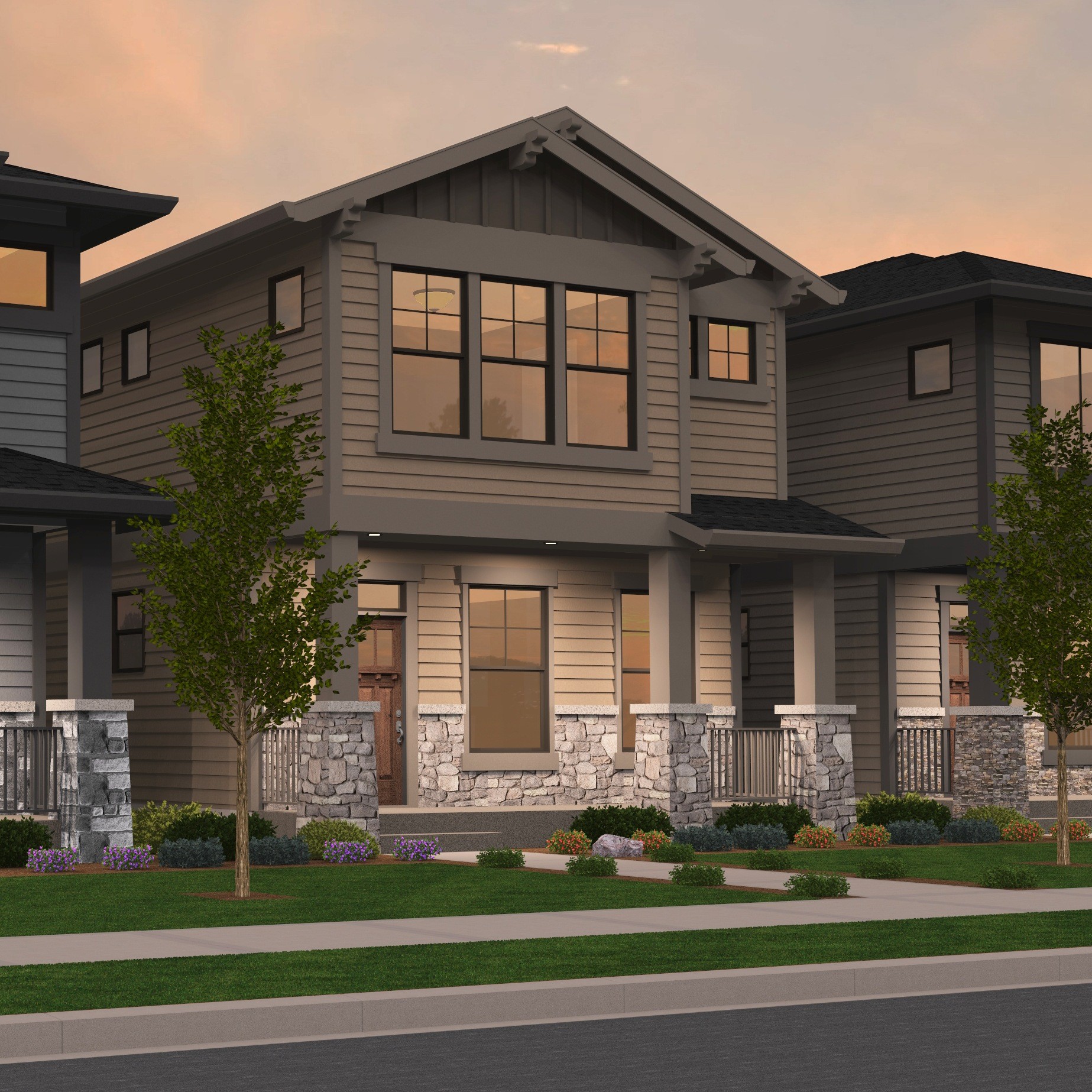
M-2035-VB-3
Two Story Prairie Style House Plan ...
-
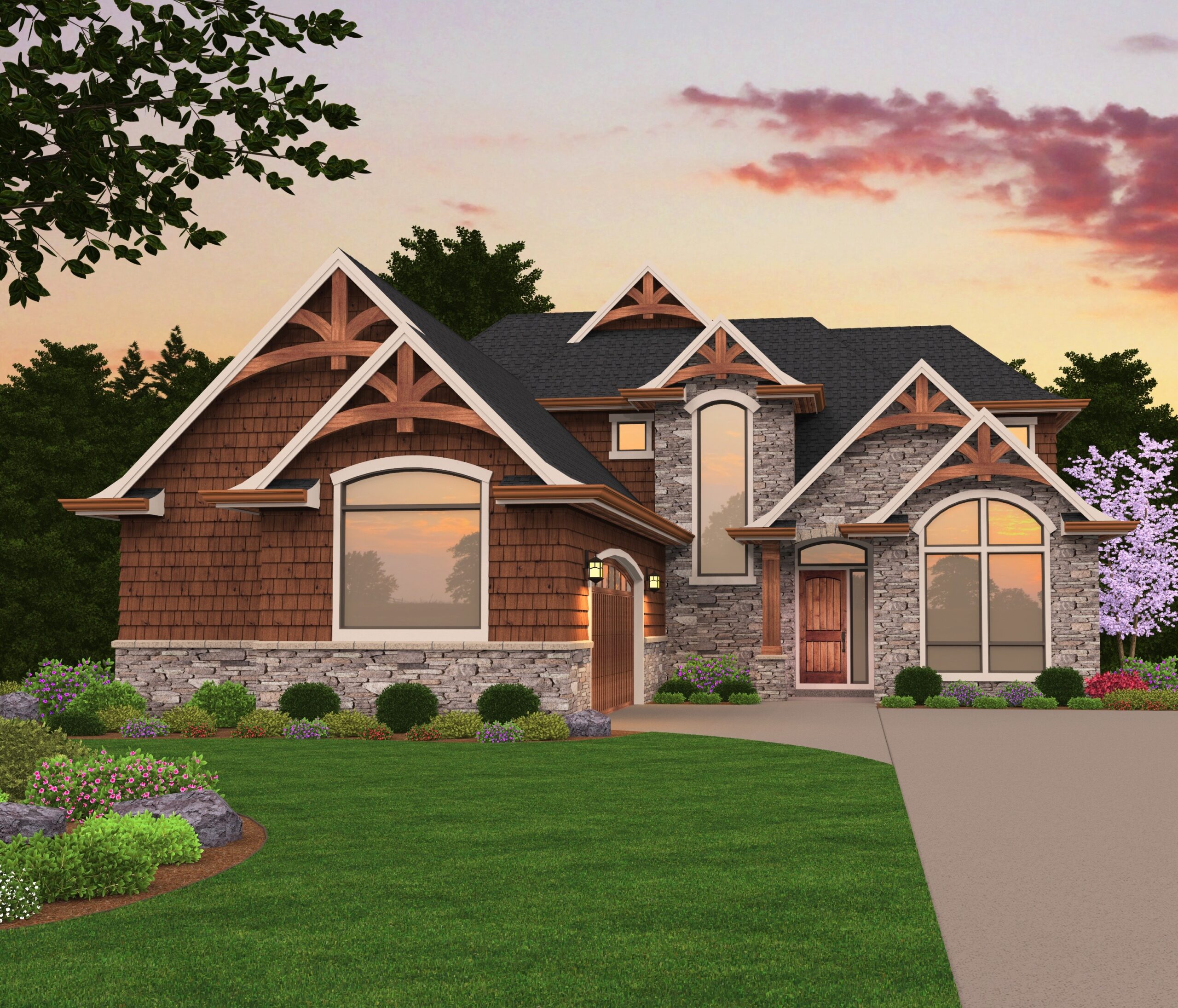
M-2620
Lodge Style House Plan with European Charm ...
-
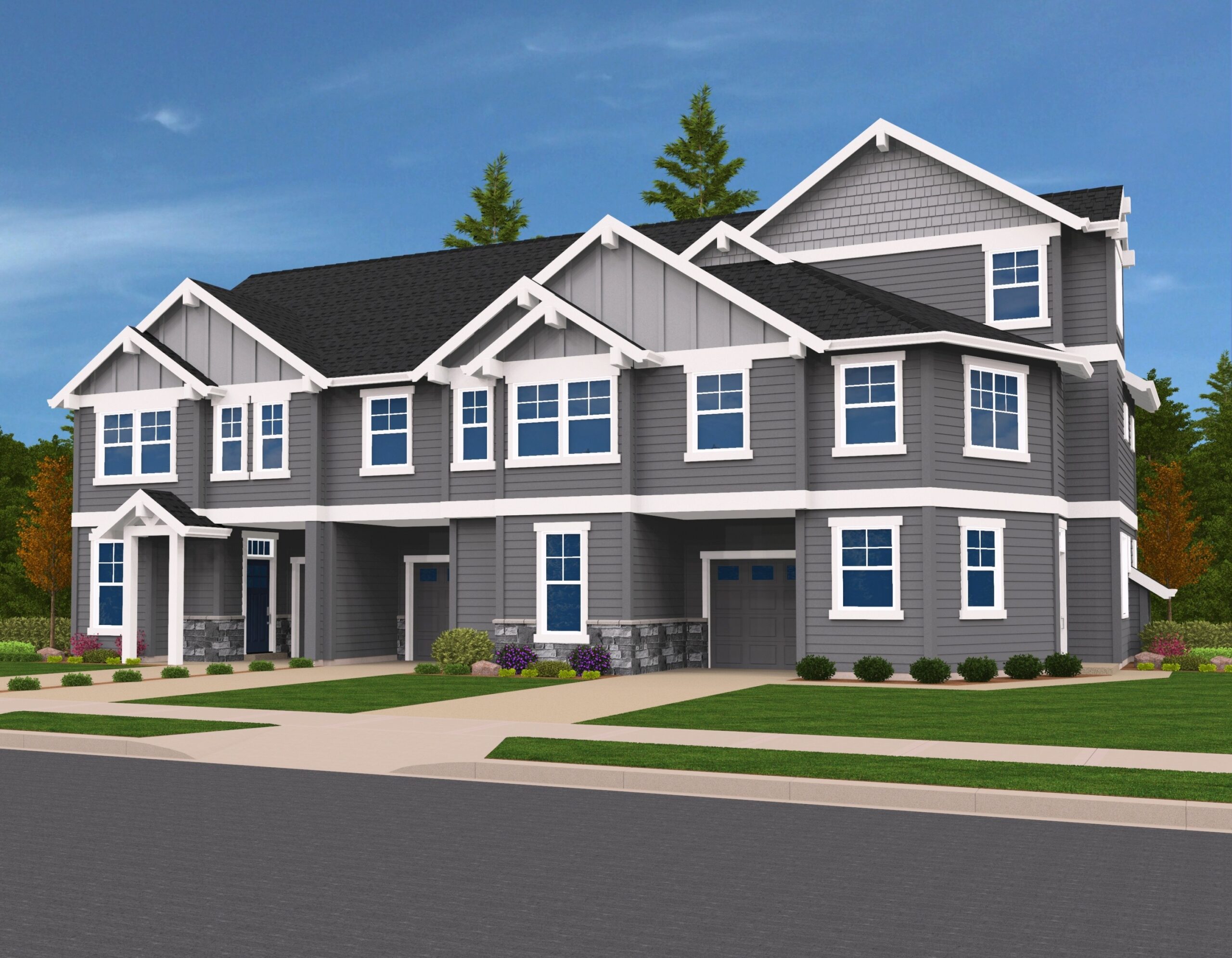
M-5189
Cottage Tri-Plex House Plan
-
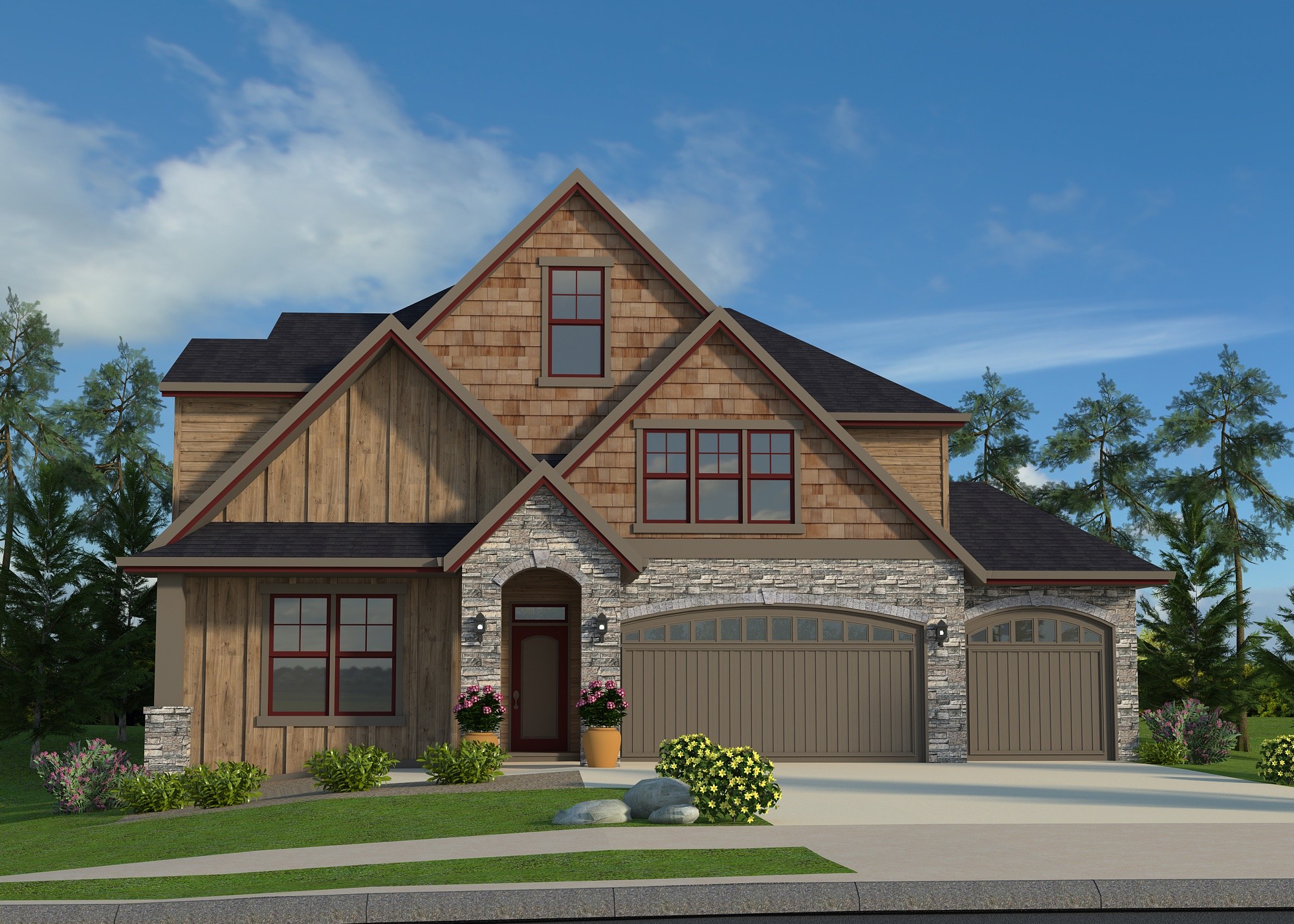
M-3269-GFH
Two Story Five Bedroom Charming Cottage House...
-
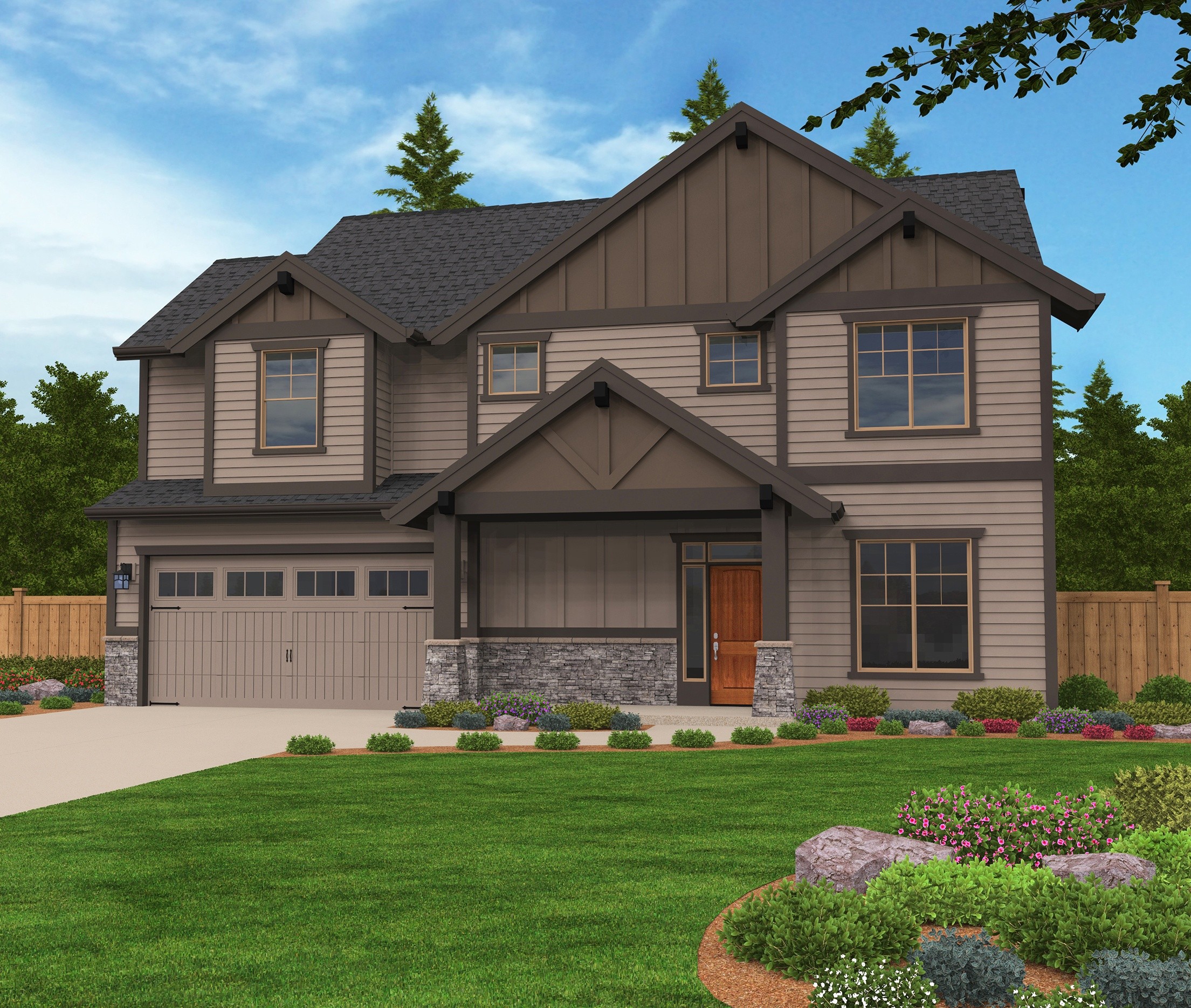
M-2480-MSK
Charming Cottage House Plan
-
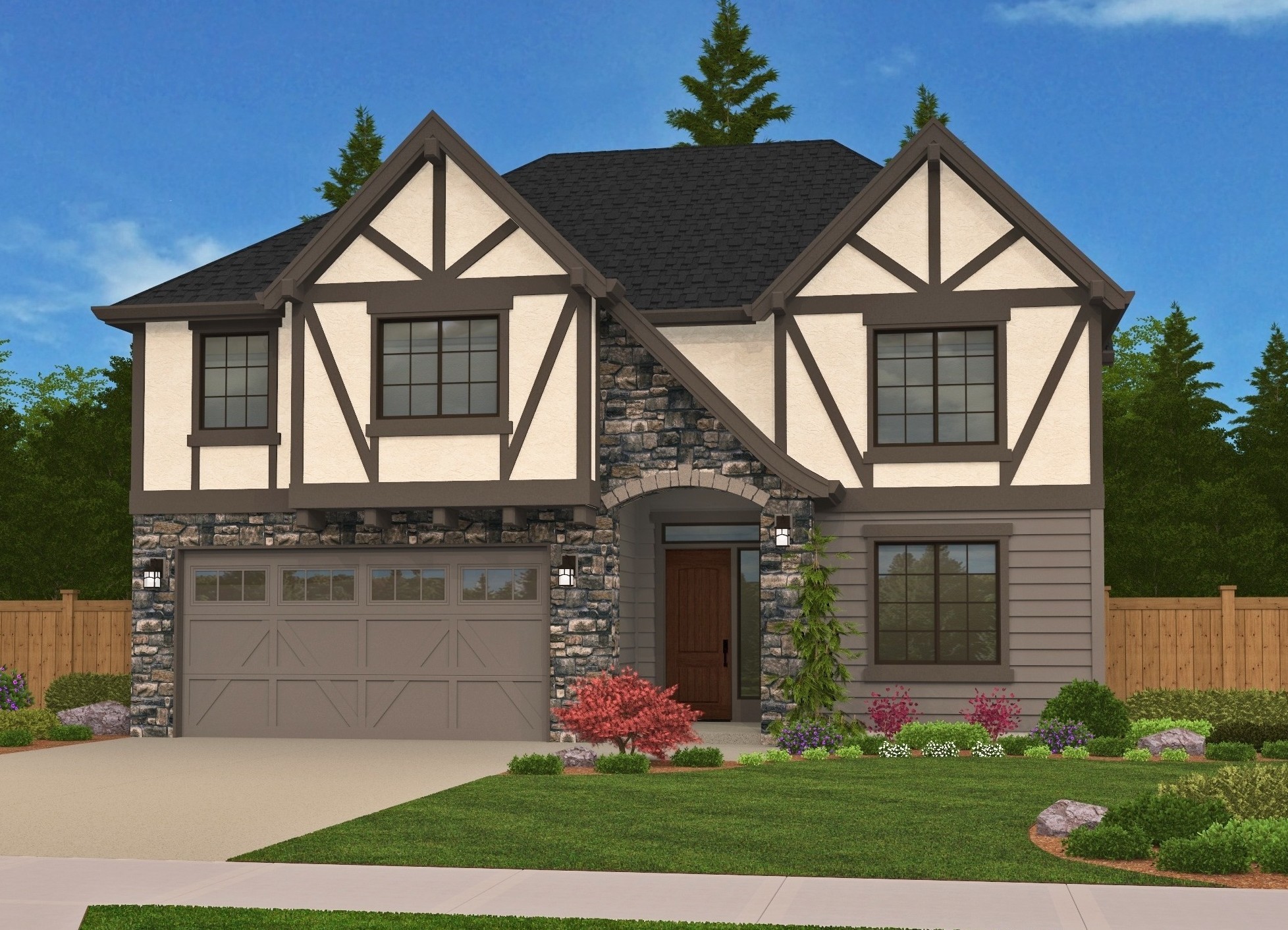
M-2606-GFH
Tudor Style Cottage House Plan ...
-
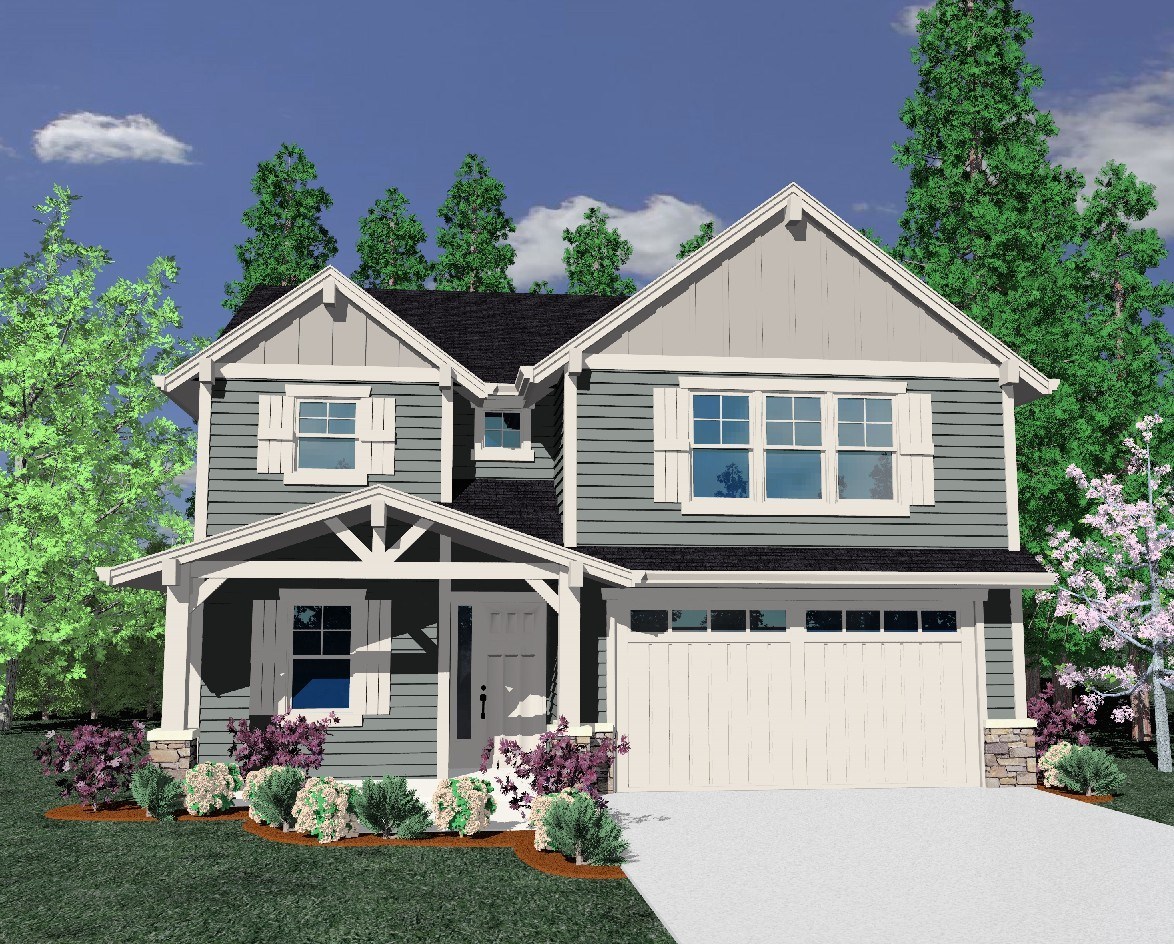
M-2199-SH
Open-Concept Lodge Style House Plan ...
-
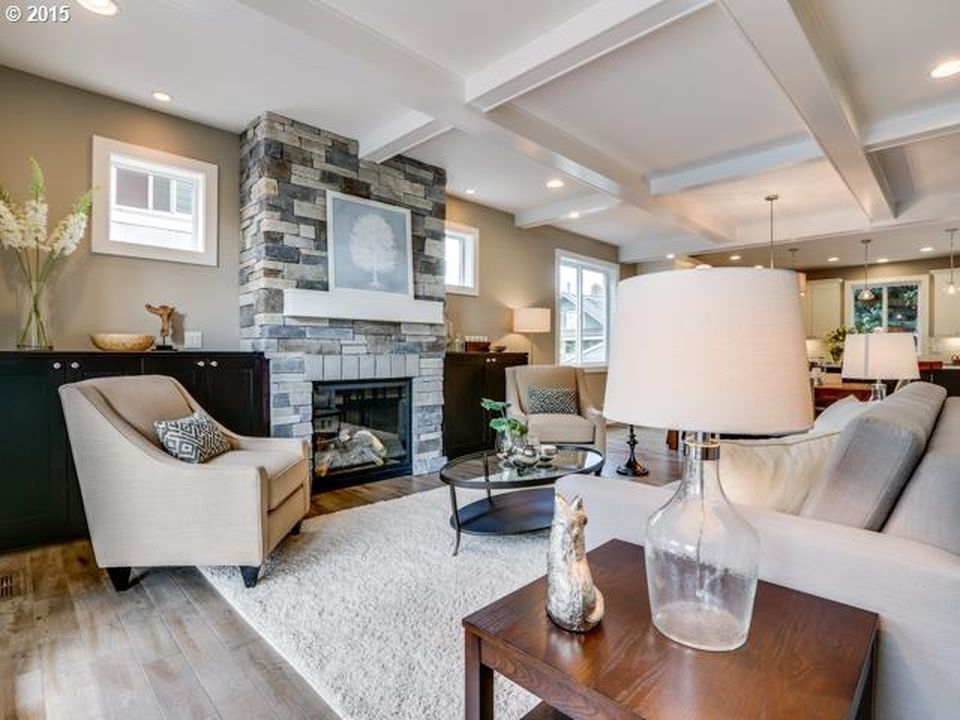
m-2404G
Unique Cottage House Plan with Bonus Room ...
-
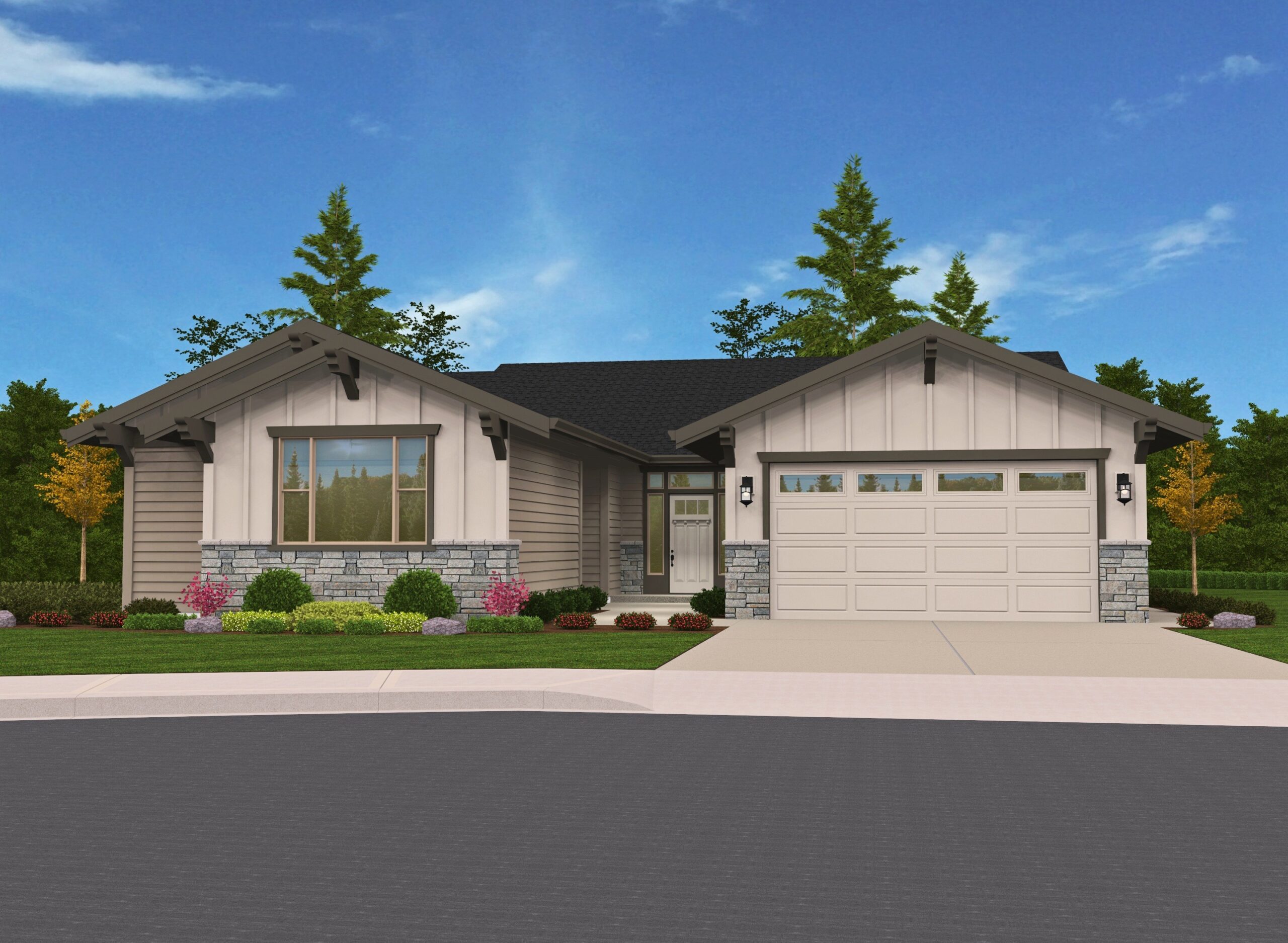
M-2159JTR
Affordable one-story ranch house plan with Casita ...
-
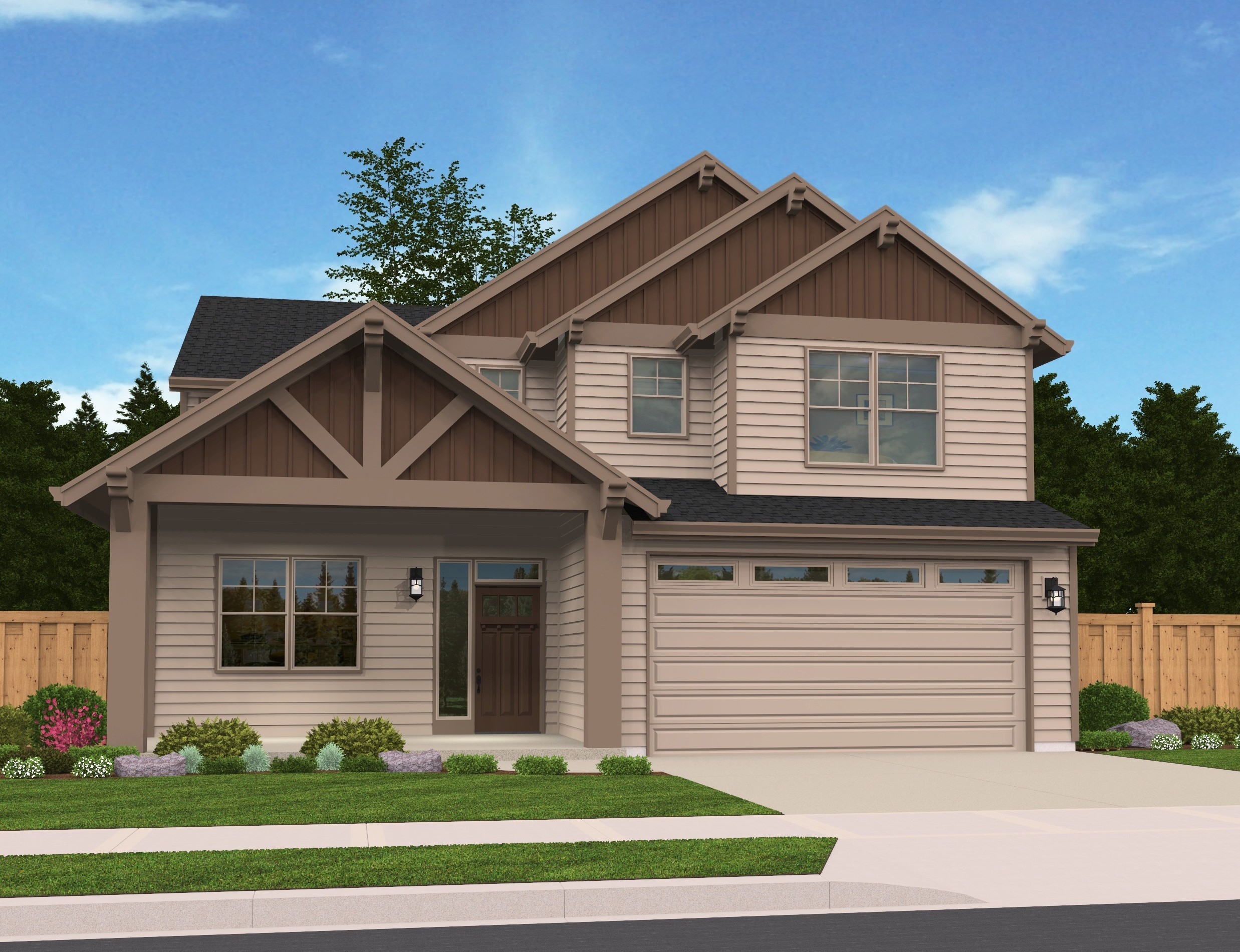
M-2387-SH
Dreamy Lodge House Plan
-
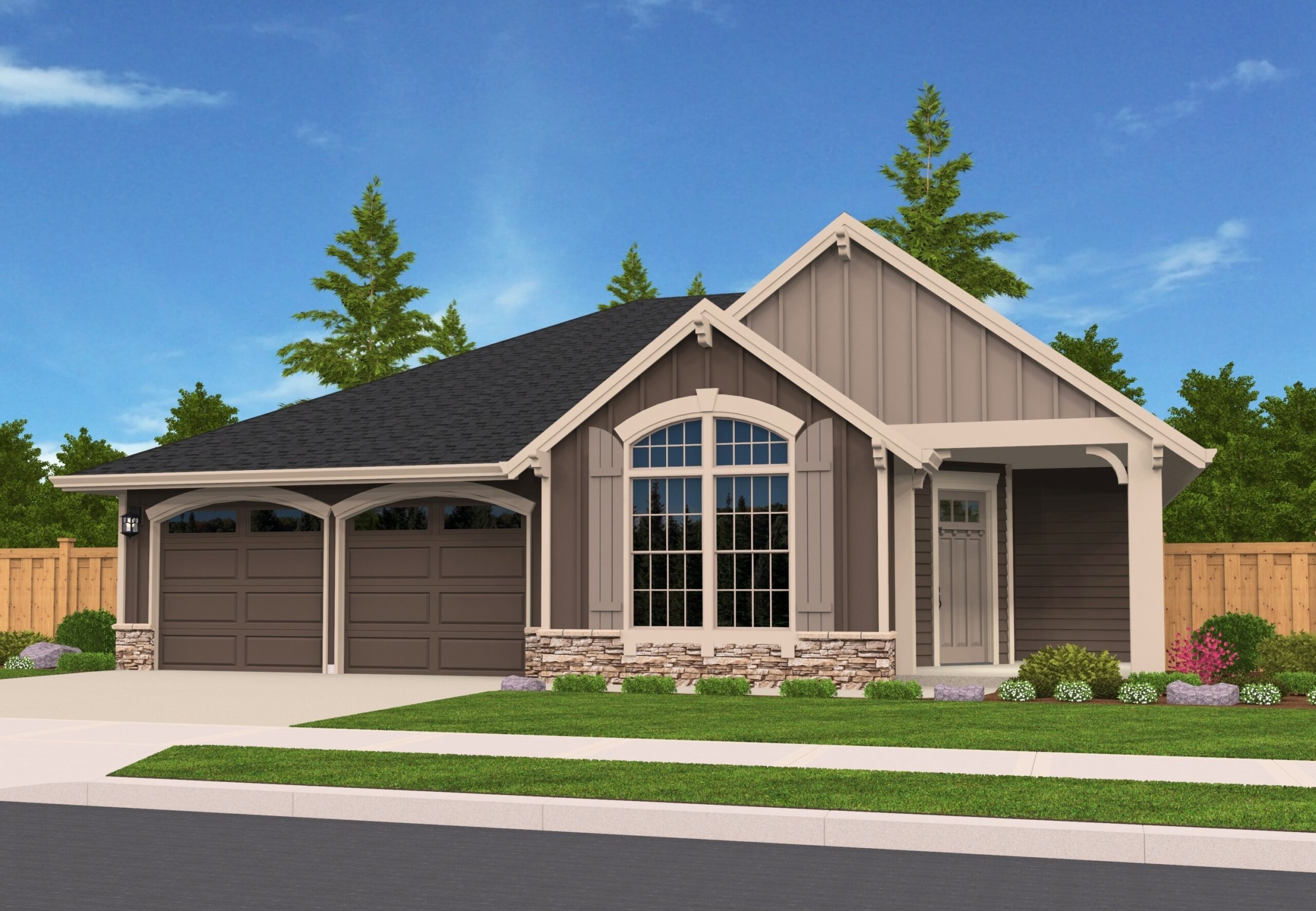
M-2149
One Story Cottage House Plan
-
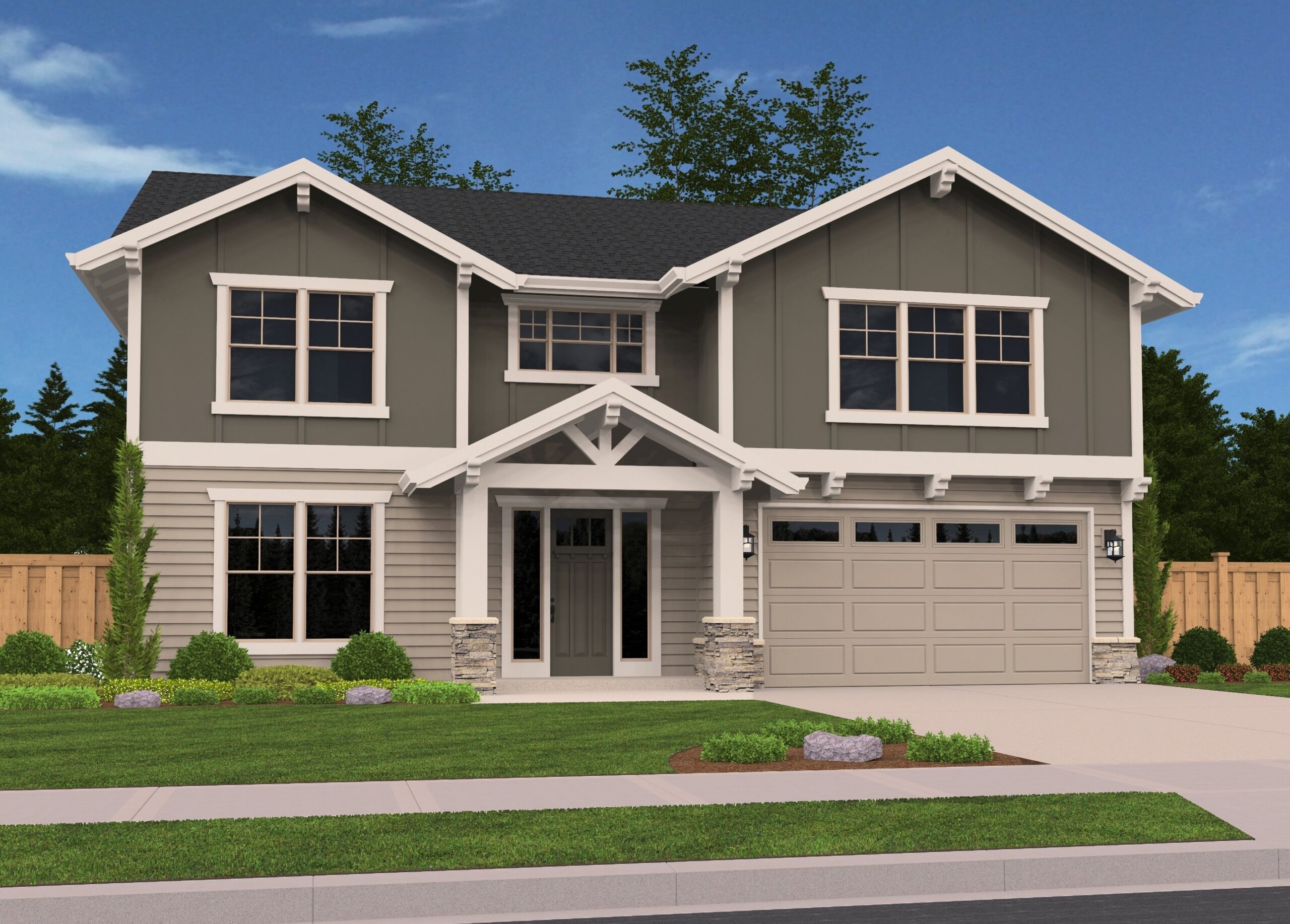
M-2722-SH
This Traditional, Craftsman, and Country, the ...
-
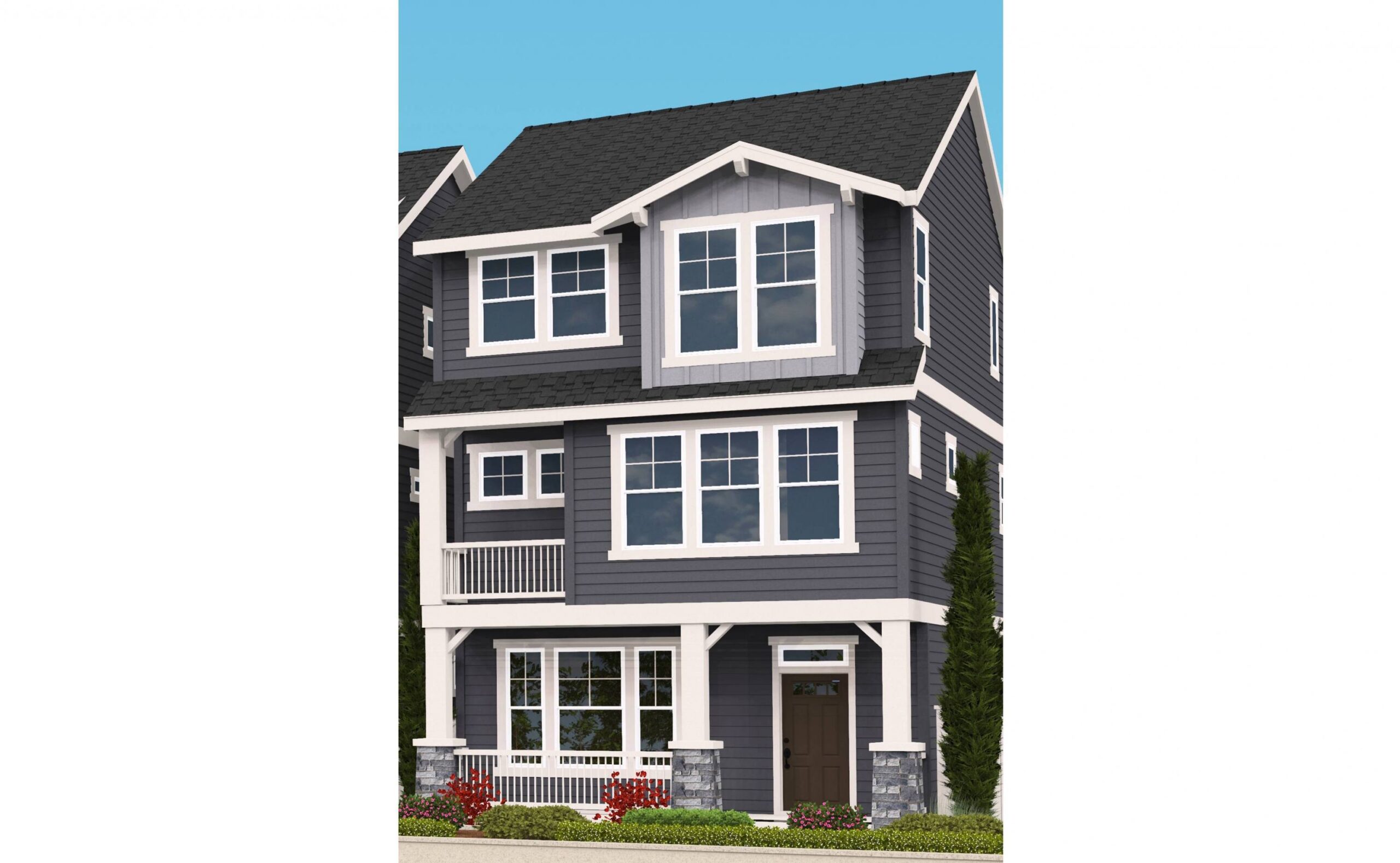
M-2274-VOR
This Traditional, Craftsman, and Country designs,...
-
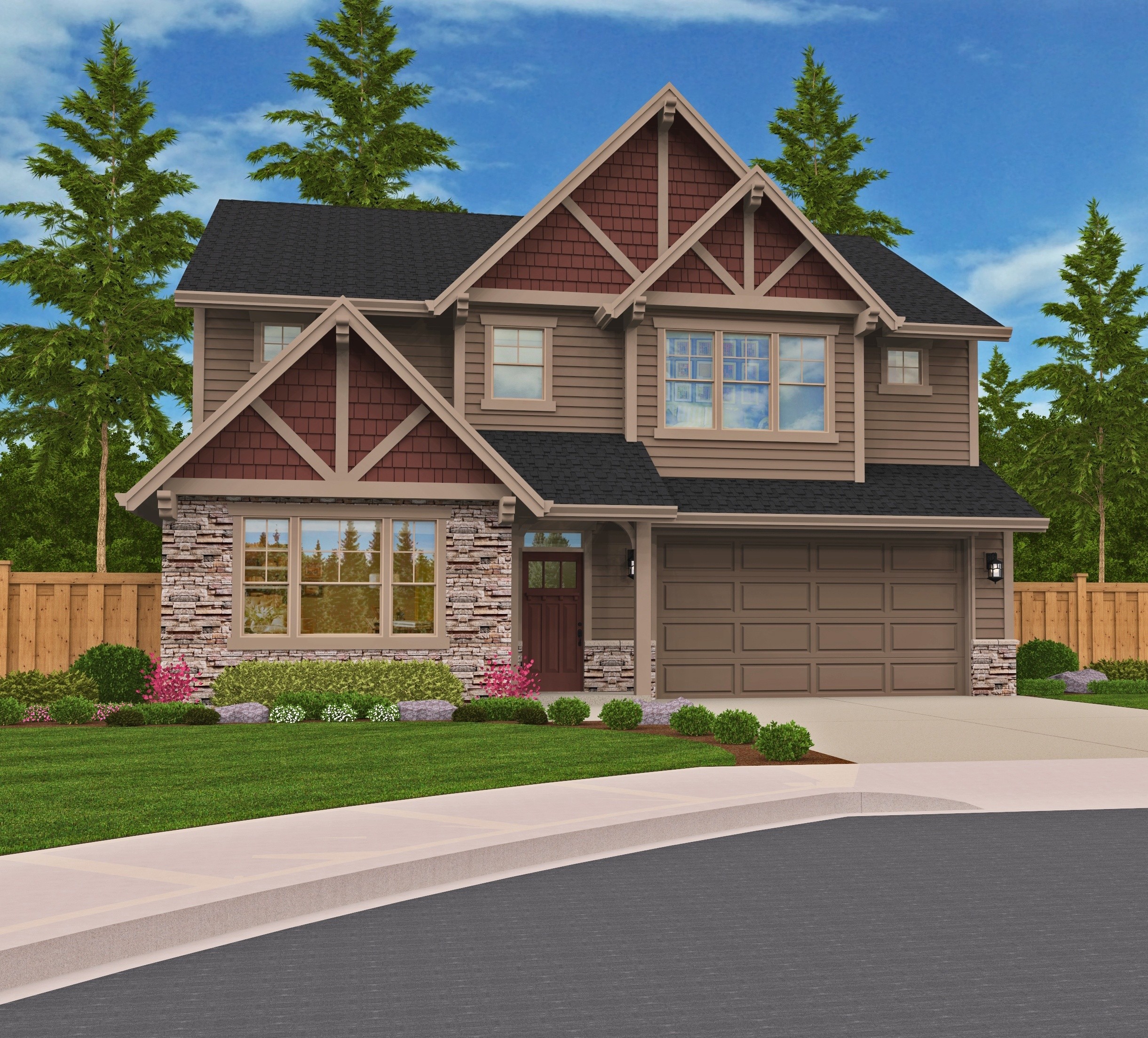
M-2442-SH
A Transitional, Craftsman, and Country Home...
-
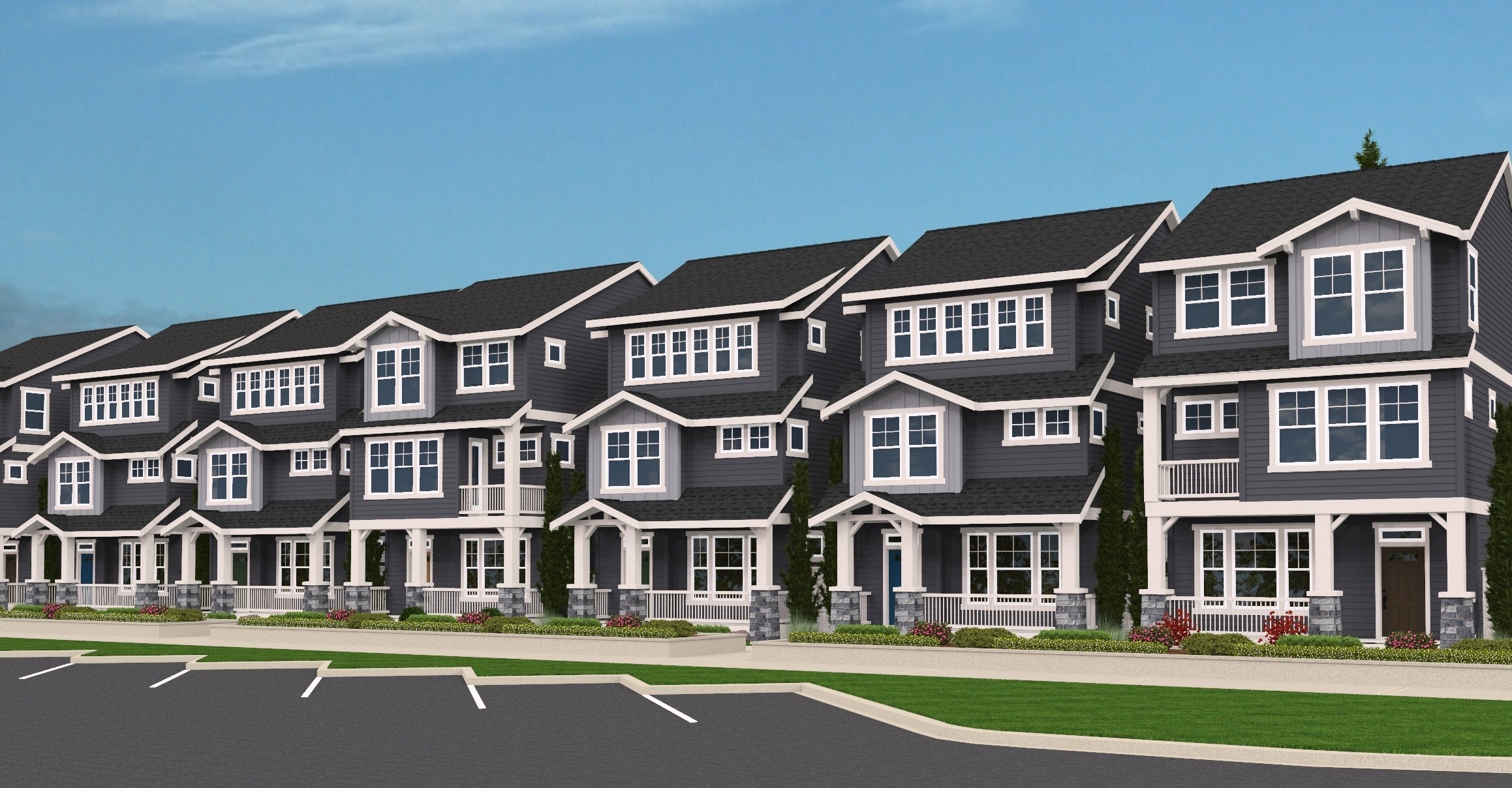
M-2140-VOR
The "Officers Row", a Rowhouse Design with...

