Casita House Plans
Casita House Plans
A great idea who’s time has come: Casita Home Design! Mark Stewart Home Design has been on the leading edge in the creation of single family homes that include a “Casita” for the past 10 years. You will find a larger collection of Casita House Plans here on our website then almost anywhere else on the Web. We have these designs for flat lots, uphill lots, downhill lots and even narrow lots.
A Casita is defined as a small, attached but self-contained house or apartment
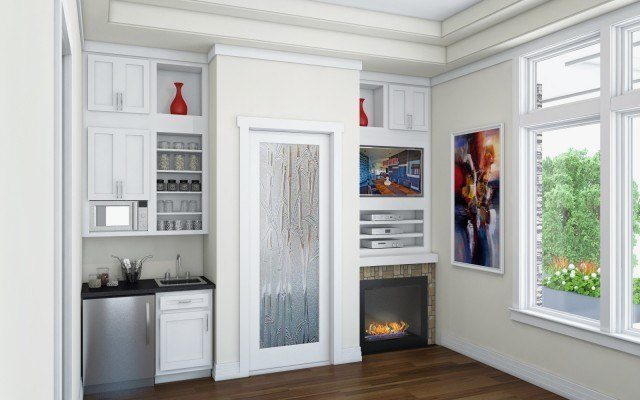
Casita= Freedom..
Home Office, yoga studio, meditation hall, guest suite, teenager suite, Parent Suite, Man Cave, Art Studio, Home Business, Den, Study, Music Room, Library, Rental Unit, or just “An away space” The Casita is magical and is available now in these innovative Home Plans. Take control of your life with a Multi-Generational Casita House Plan. Never be without the space you need again!
Showing 1–20 of 83 results
-
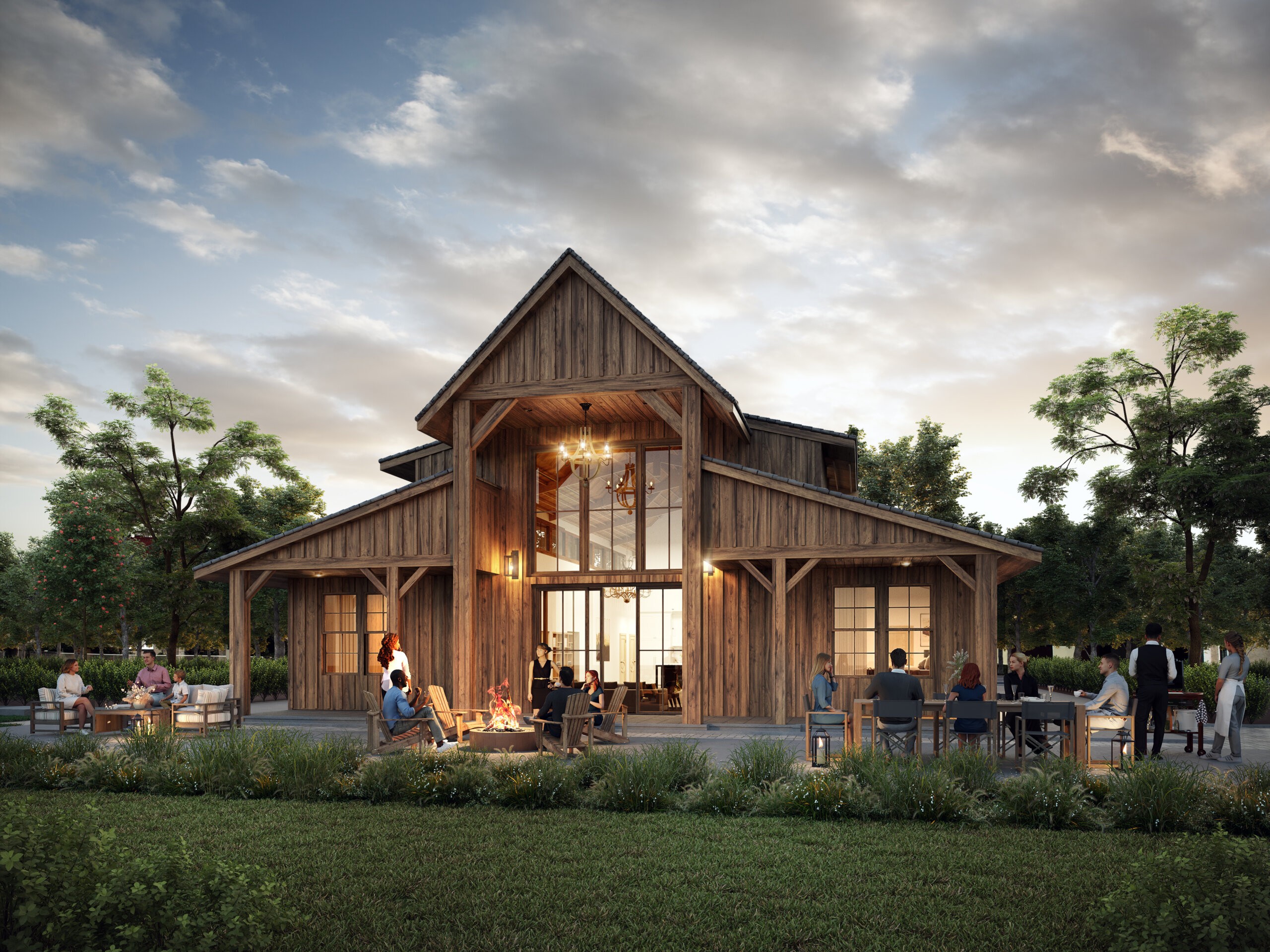
MB-4390
-
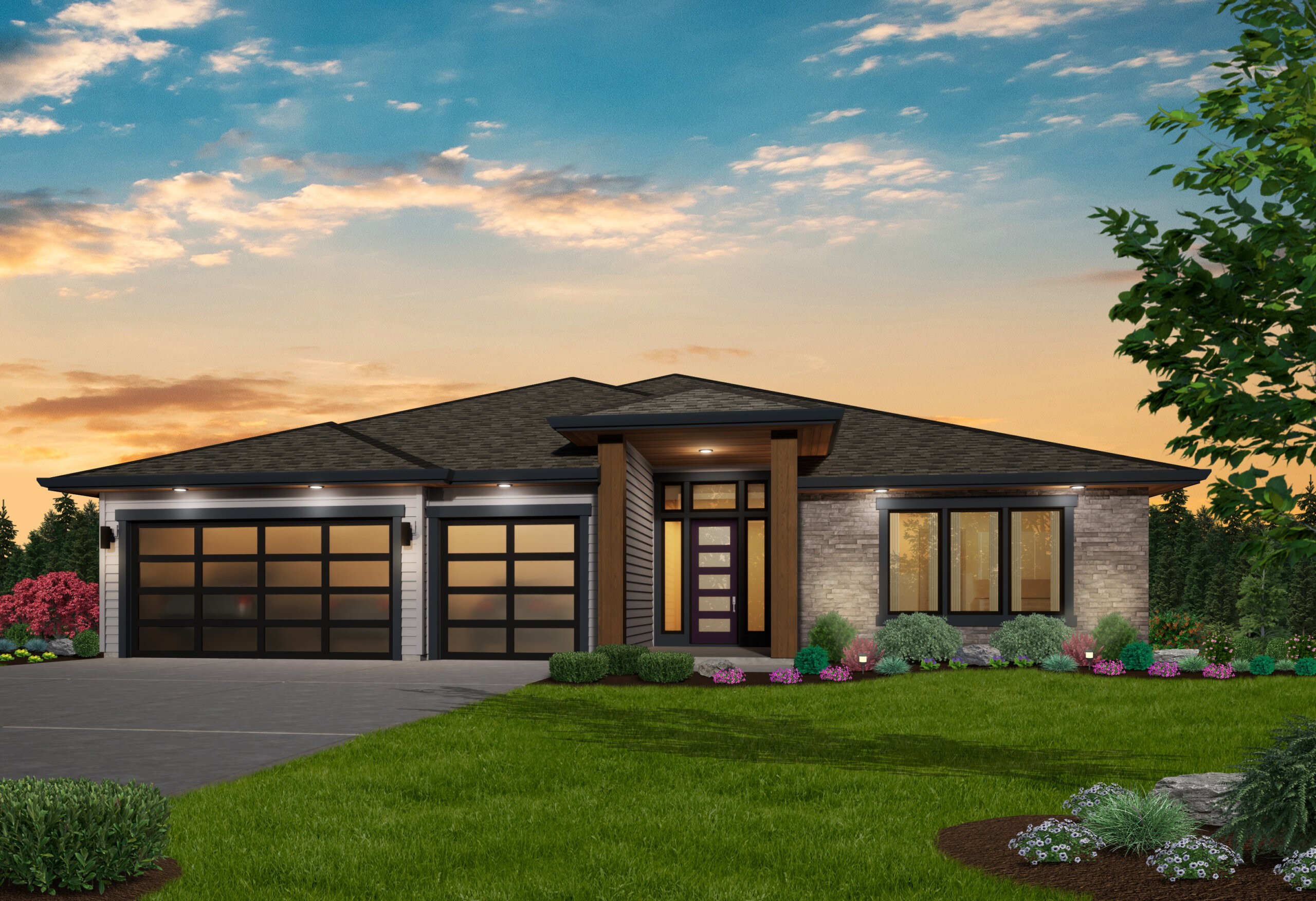
MM-3742
Modern Star: A One-Story Prairie Modern House Plan...
-
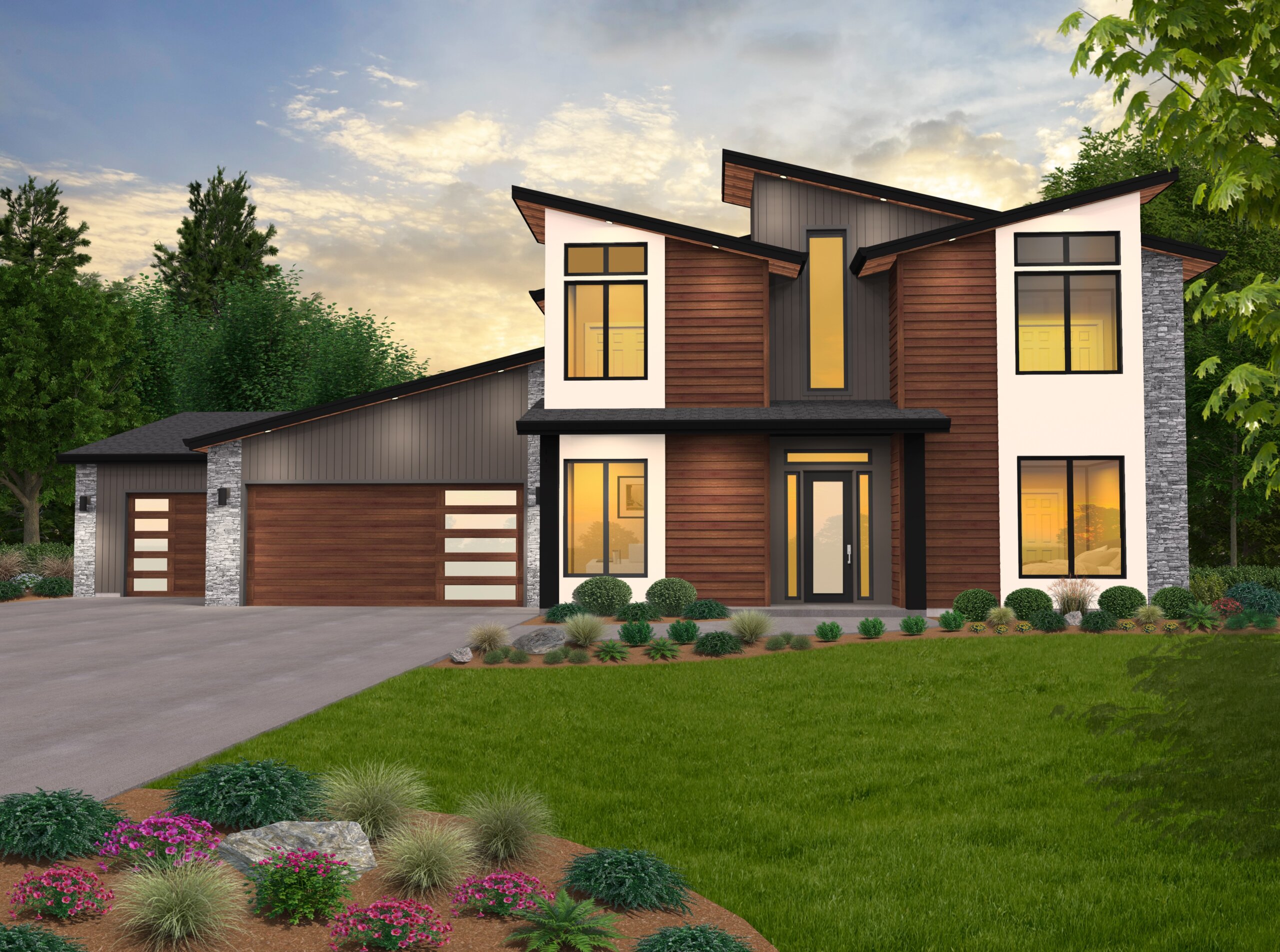
MM-4071
A Modern Masterpiece: Innovative Modern Luxury...
-
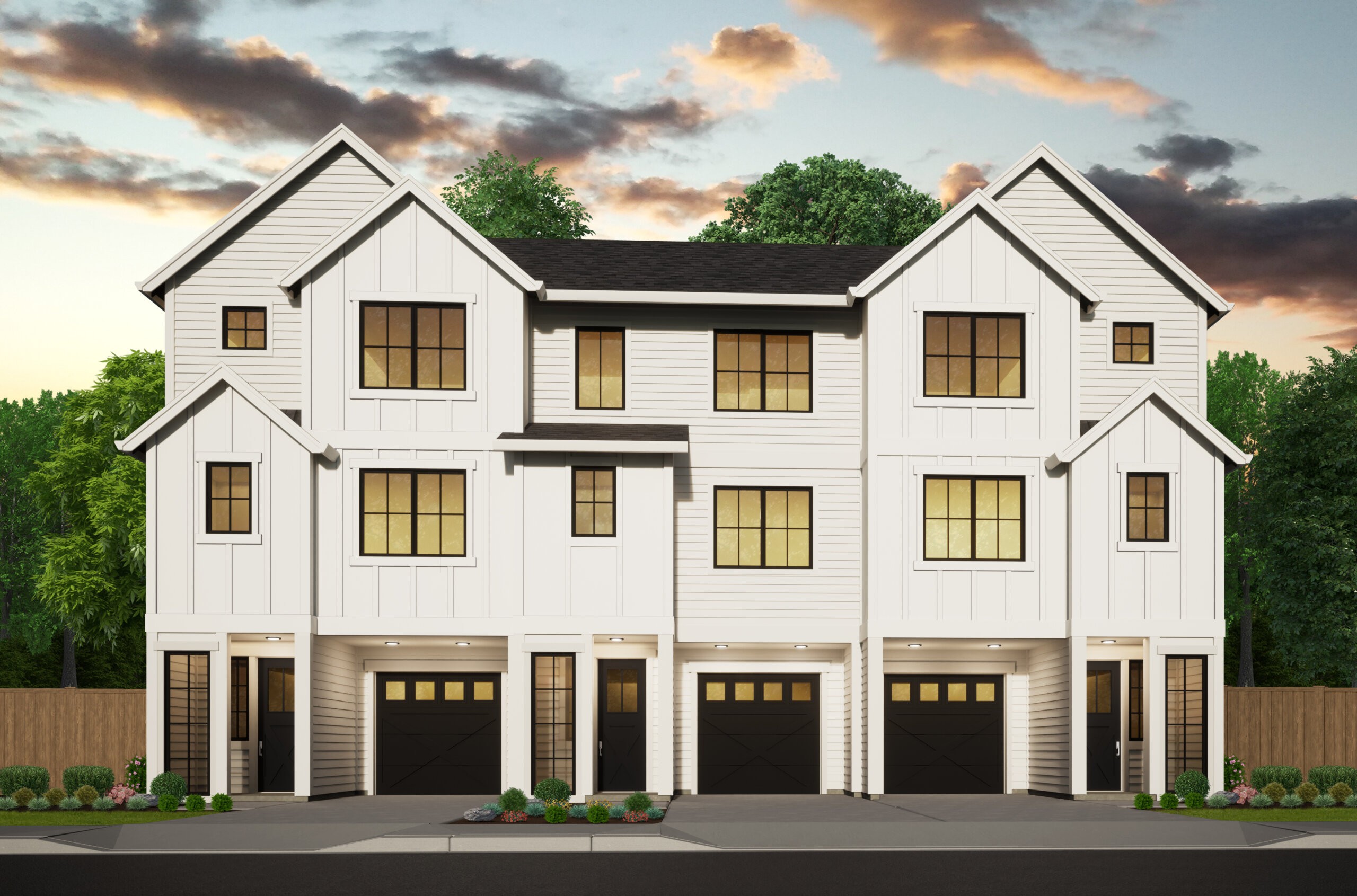
MA-2153-2069-2153
Modern 3-Unit Attached Townhouse Design: Flexible,...
-
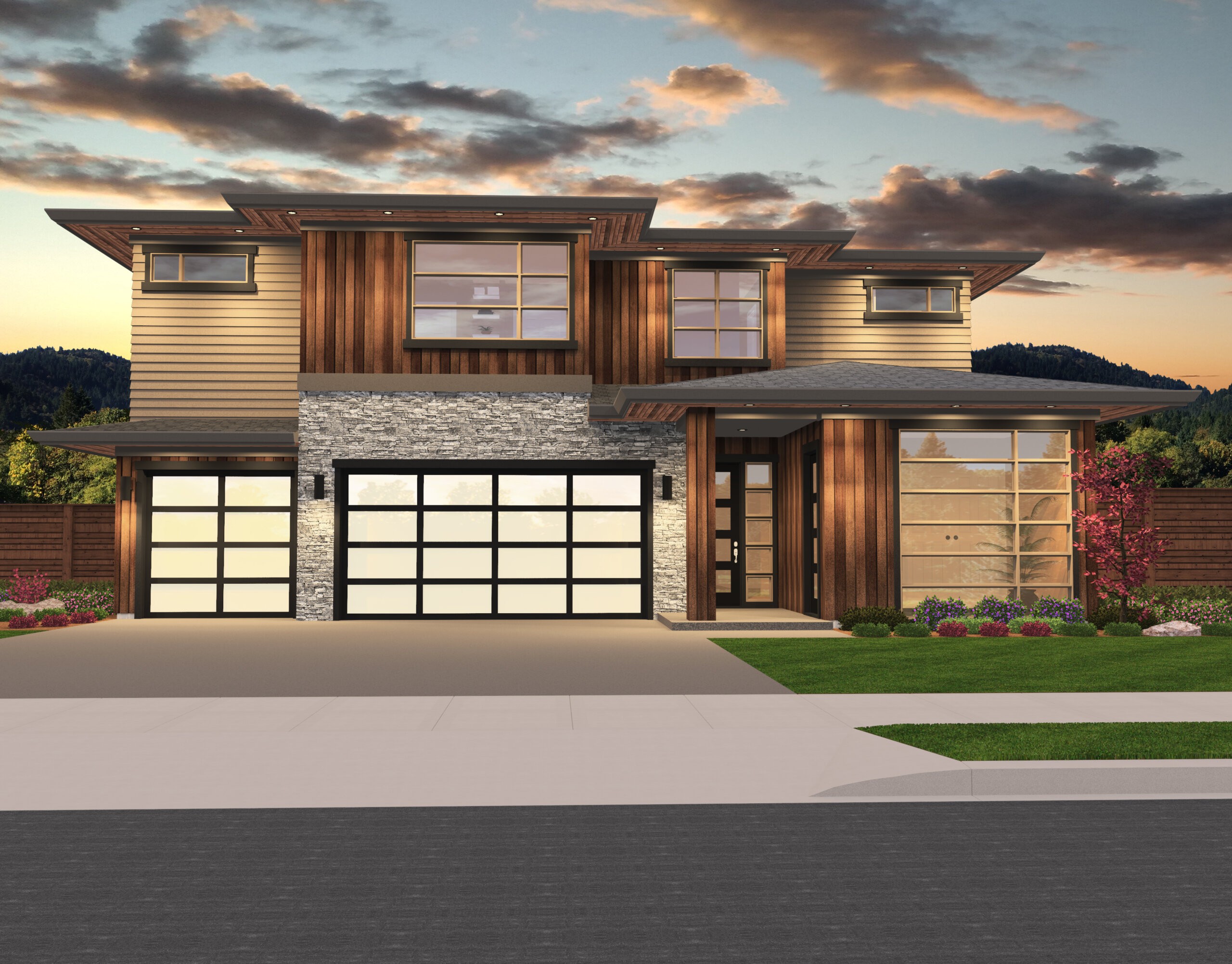
MM-4498
This home captures everything we love about this ...
-
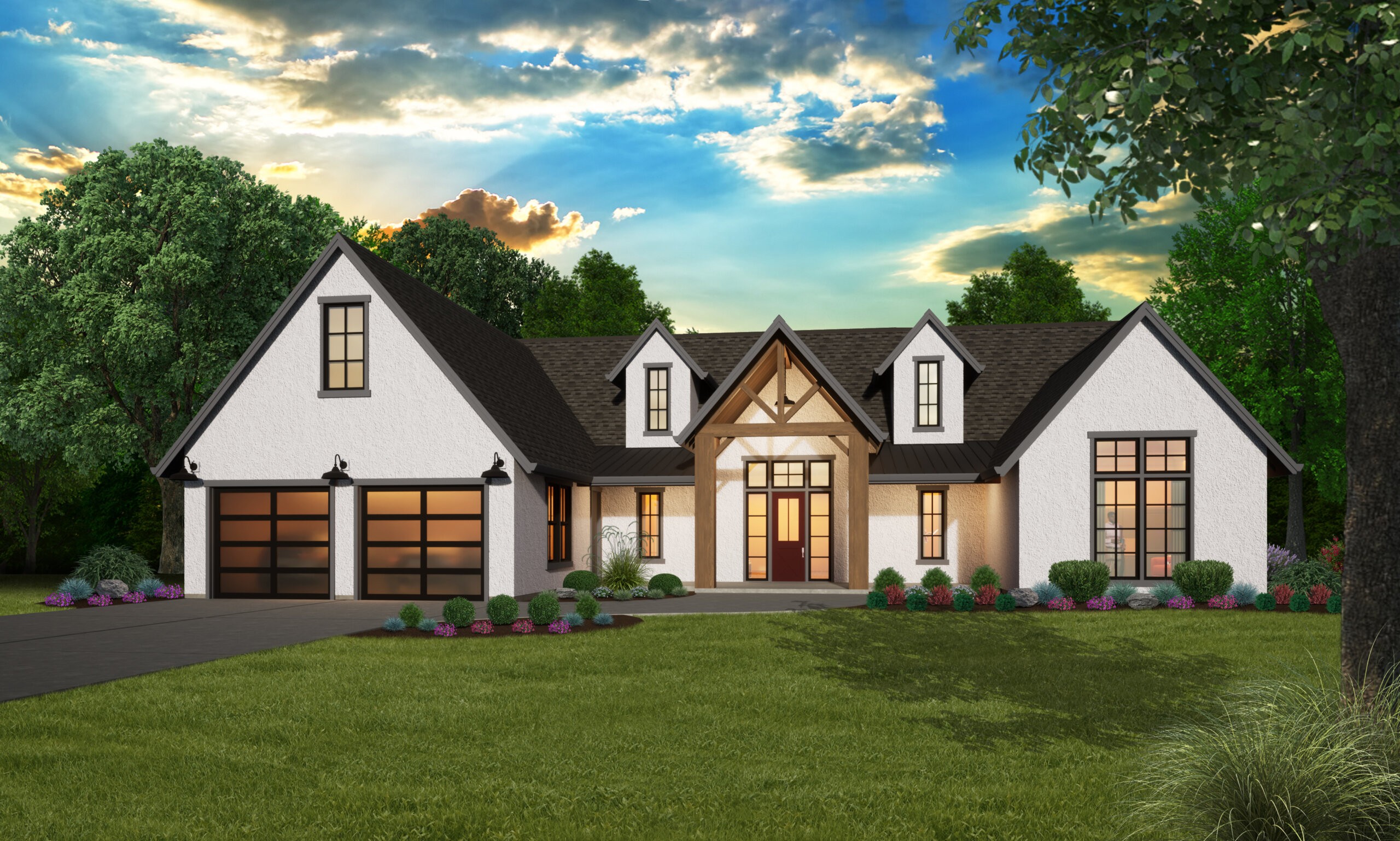
MPO-2575
Fully integrated Extended Family Home ...
-
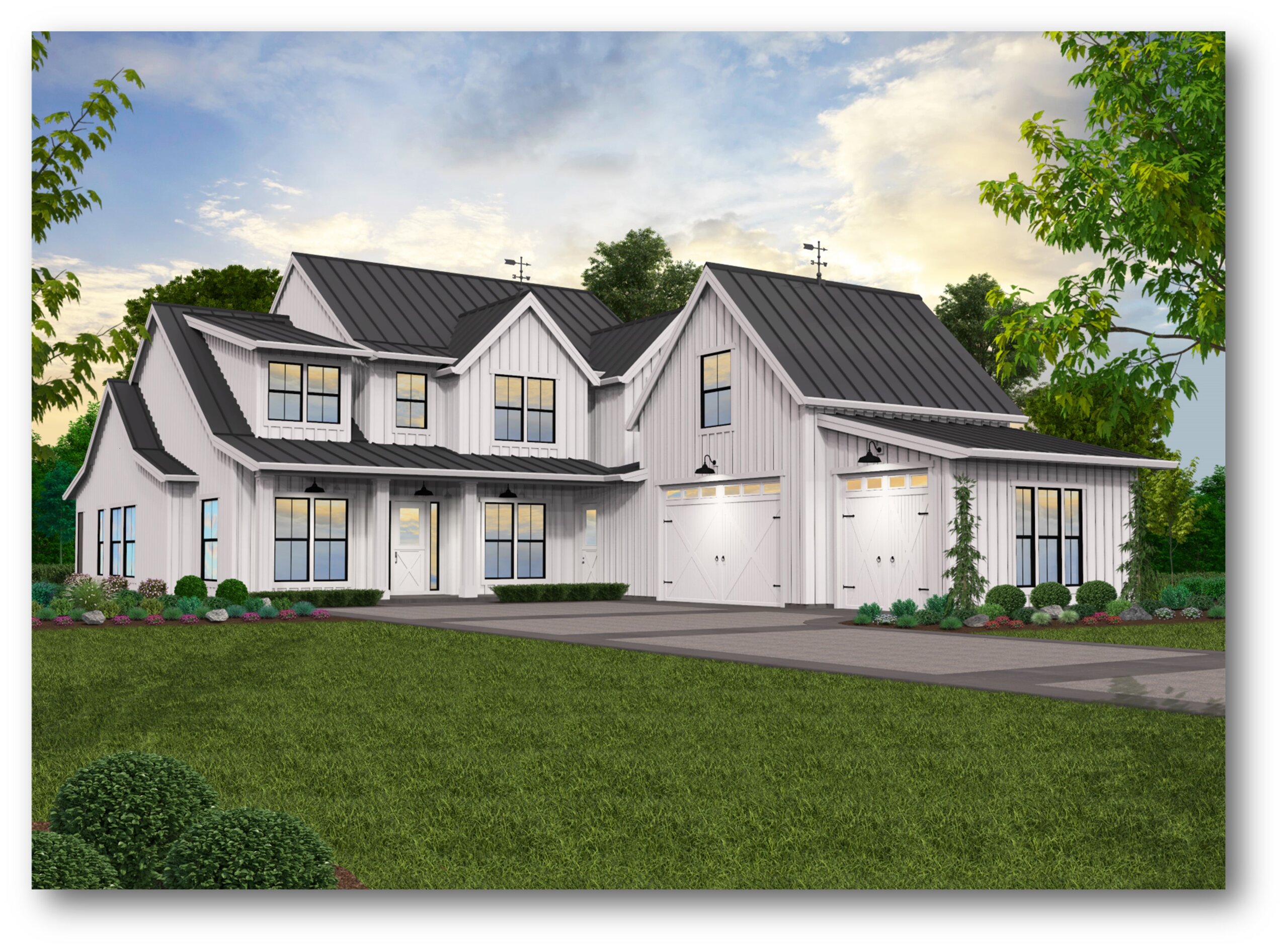
MF-3387
Rustic Modern Farm House Plan
-

MM-2372
Modern One Story House Plan
-
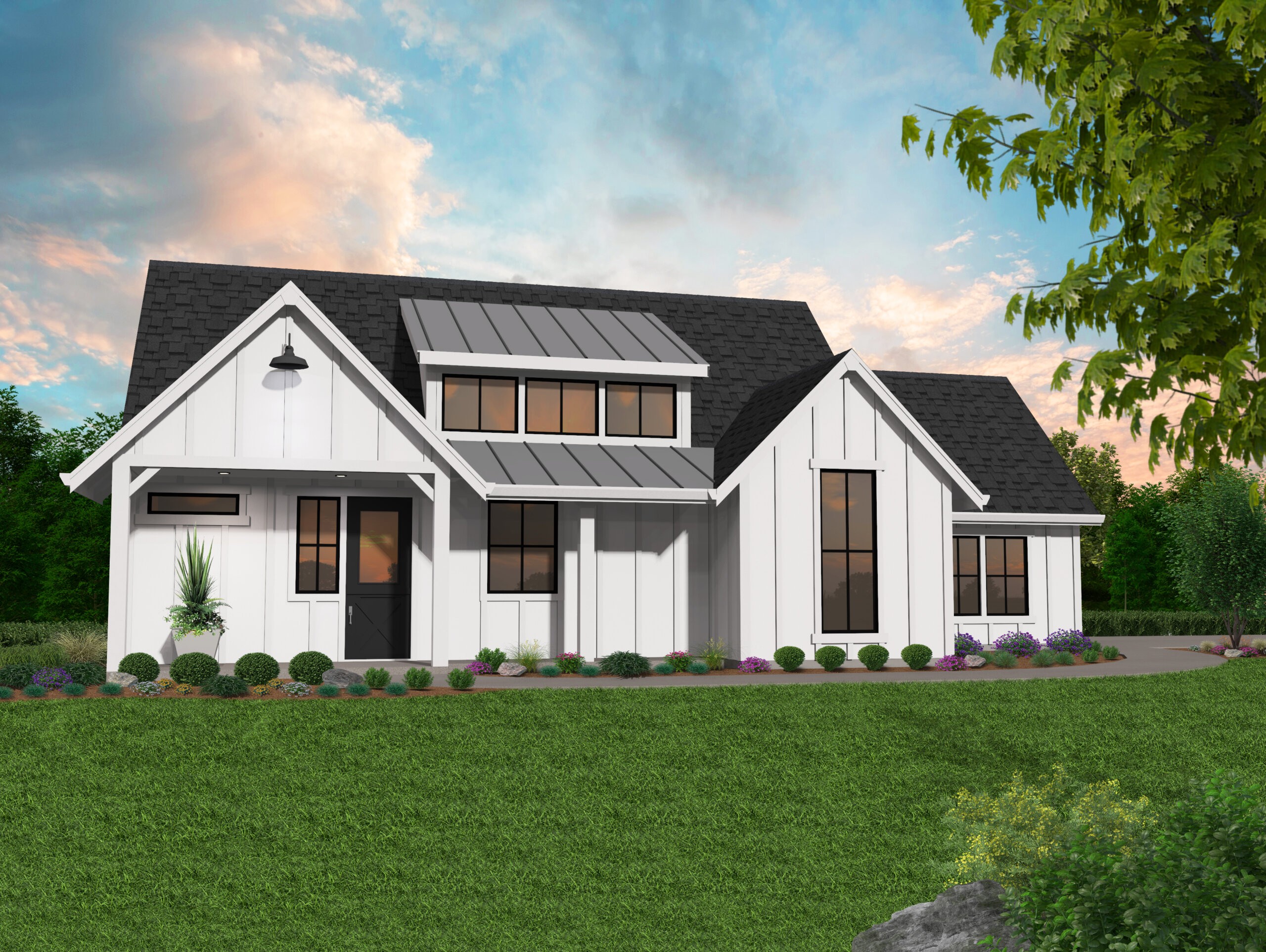
MF-986
The Magnificent Rustic Farmhouse with Everything...
-
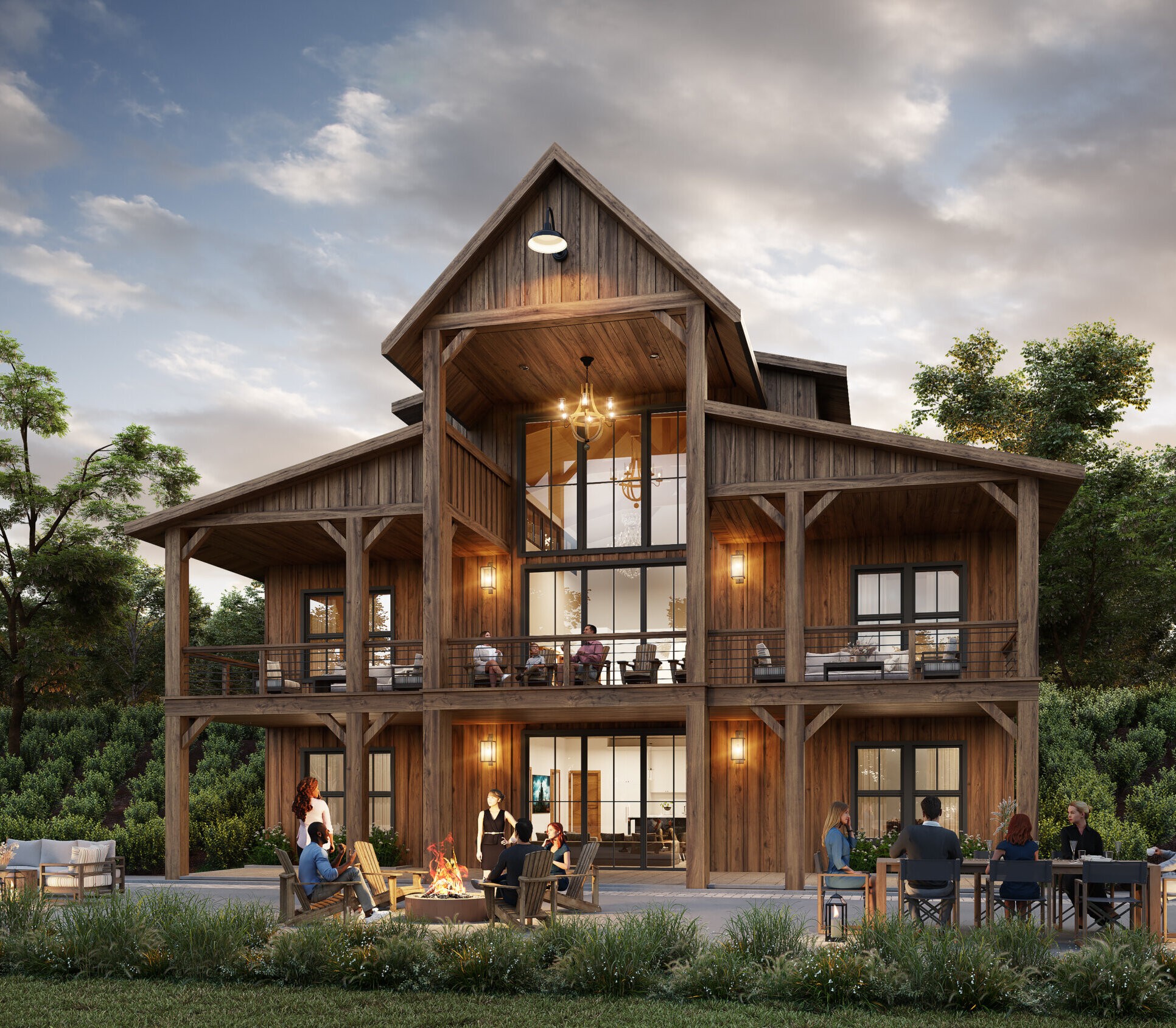
MB-4046
Rustic Barn House Plan - Unlimited flexibility...
-
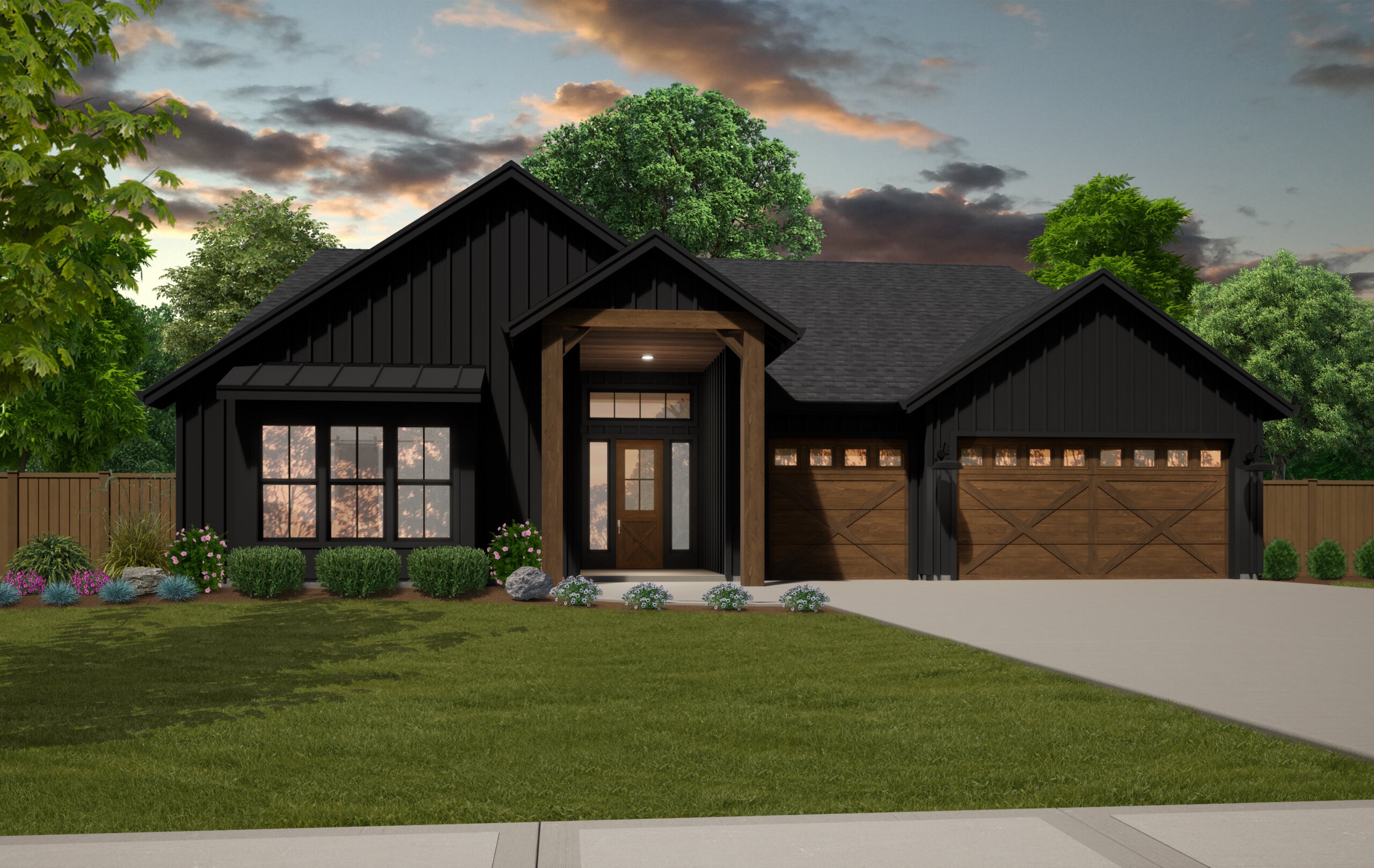
MF-2884
Traditional Craftsman Farmhouse Home Design on one...
-
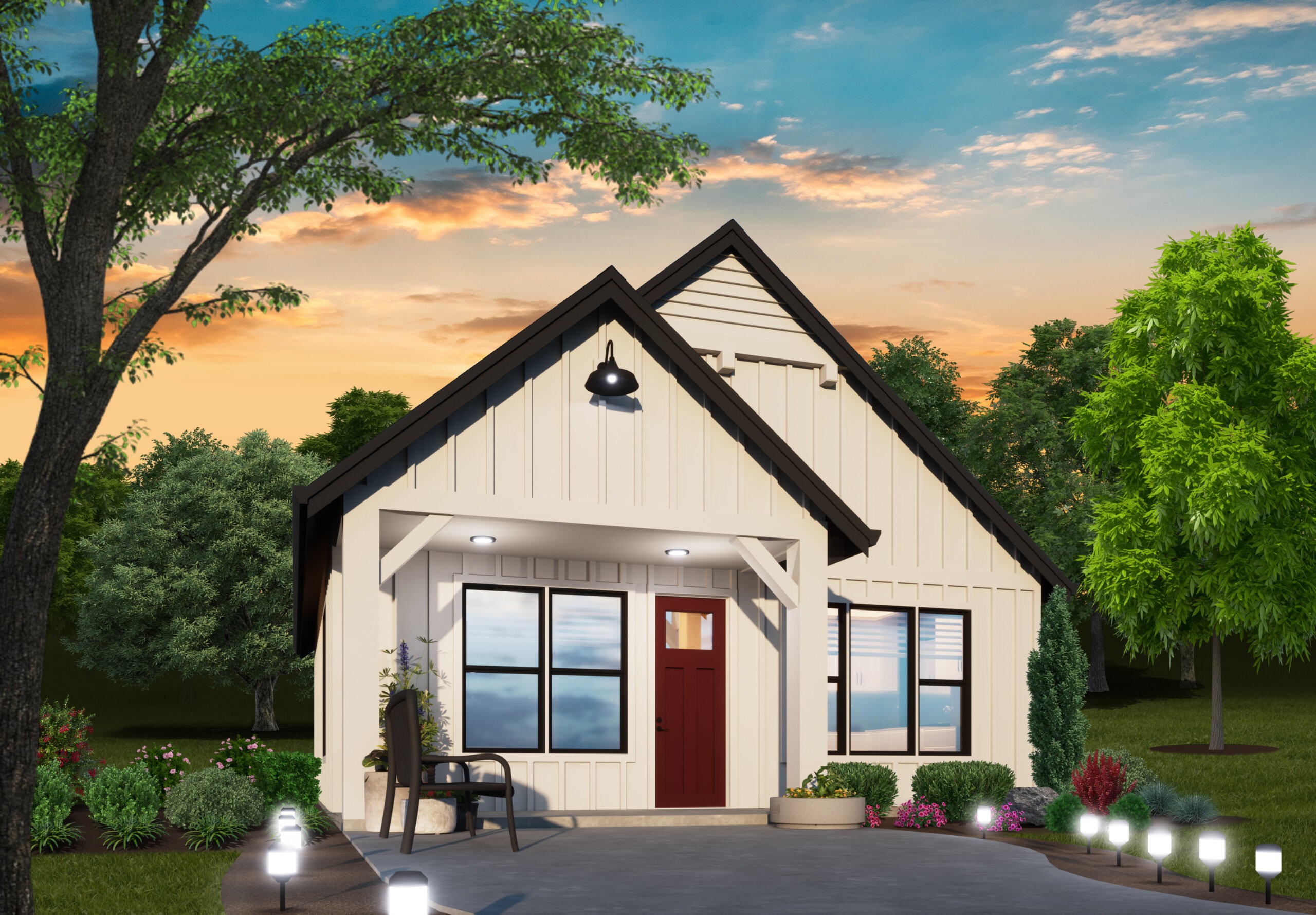
MF-854
Cute and affordable Farmhouse ADU Cottage with two...
-
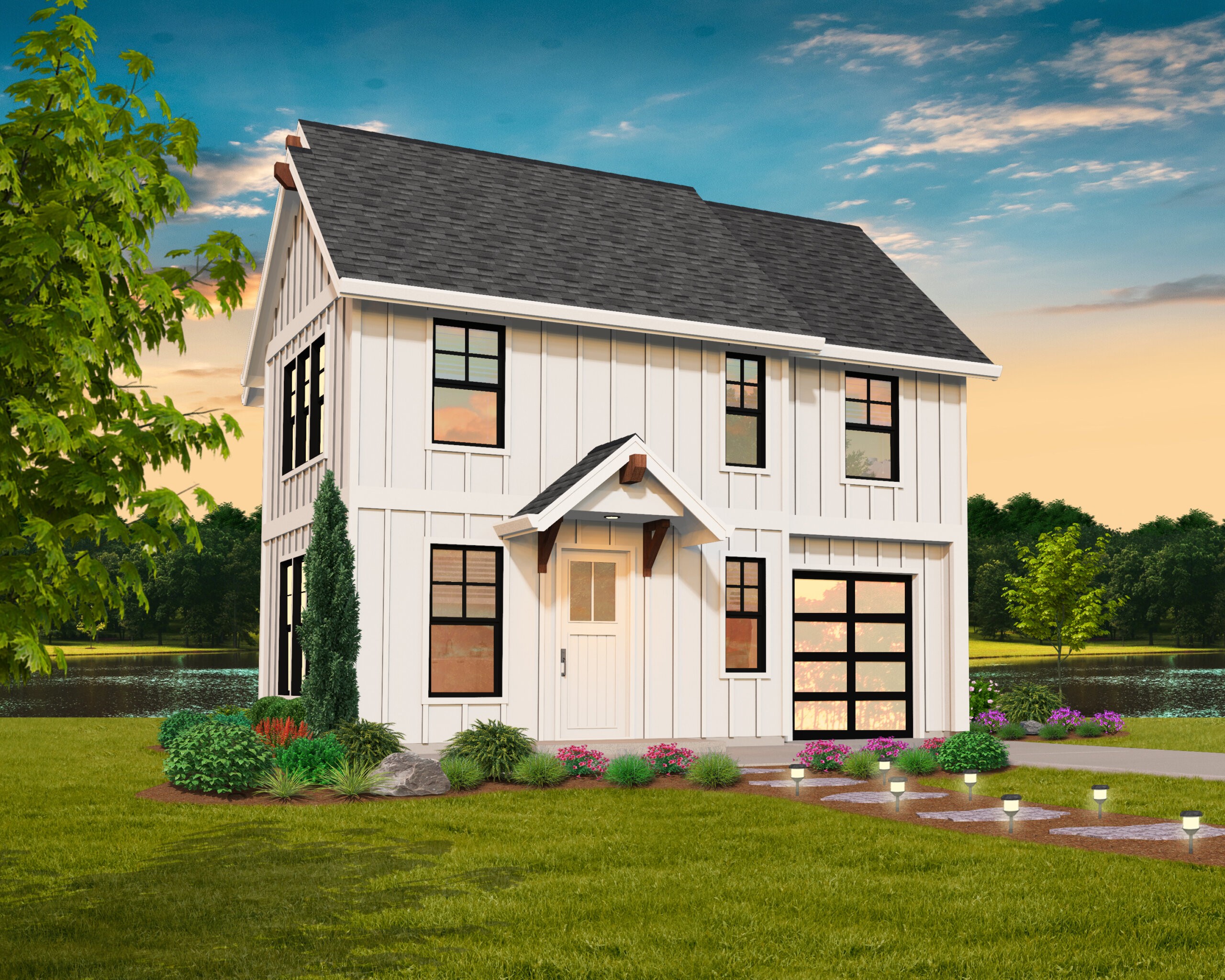
MF-999
COUNTRY RUSTIC AFFORDABLE FARM HOUSE PLAN ...
-
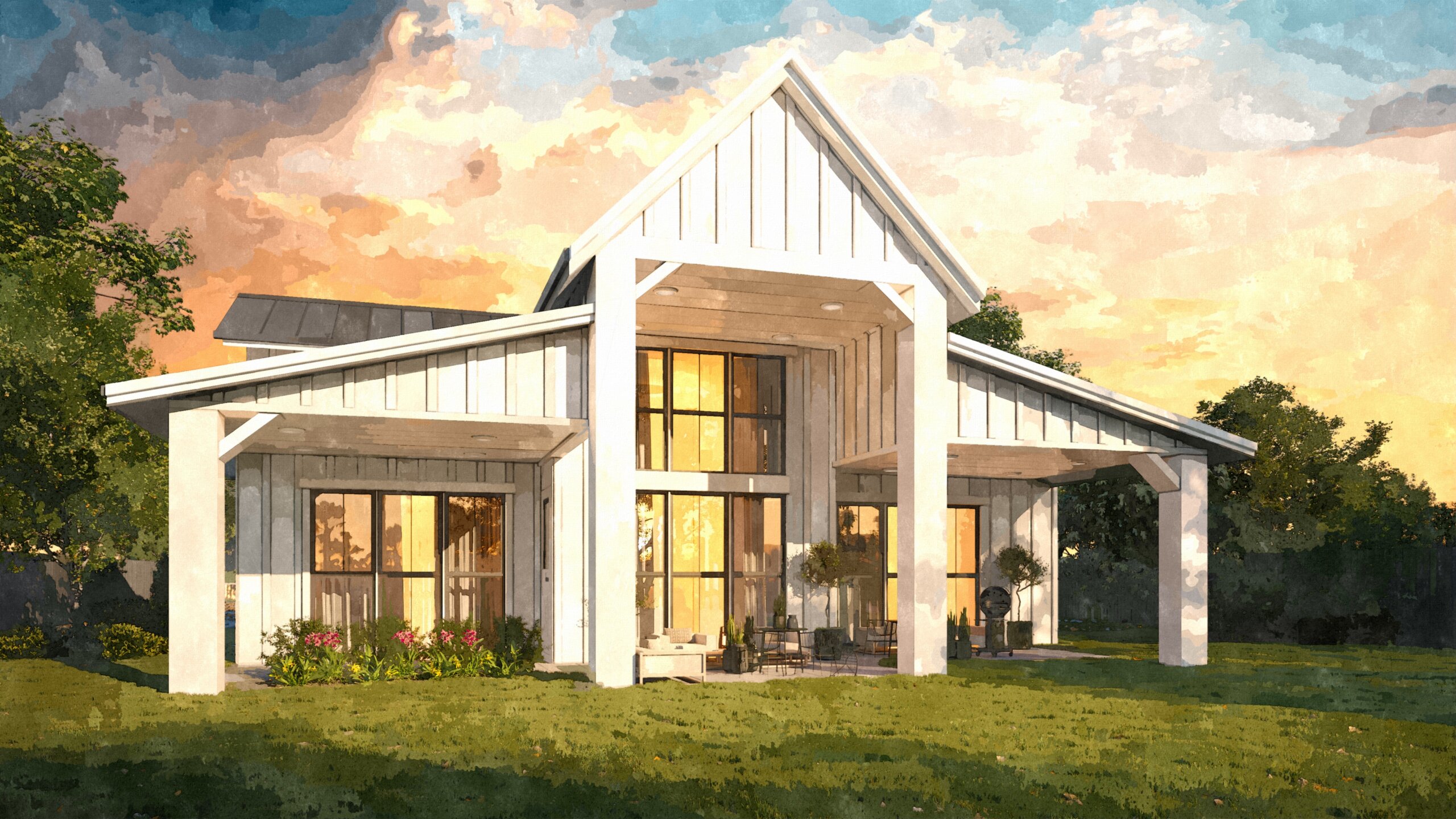
MF-3032
Family Farmhouse with absolute flexibility ...
-
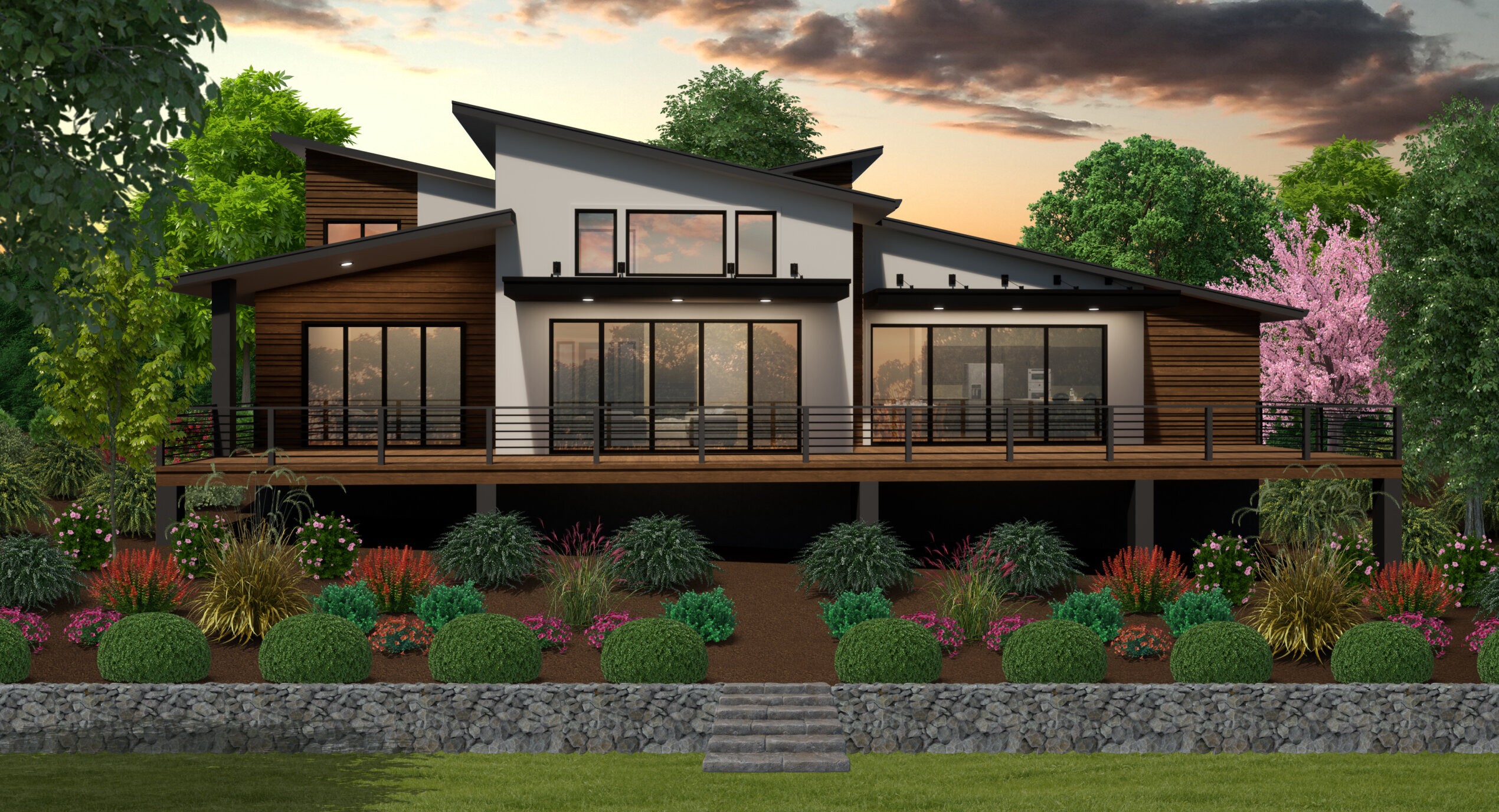
MM-2620
Modern Empty Nester House Plan with detached Three...
-
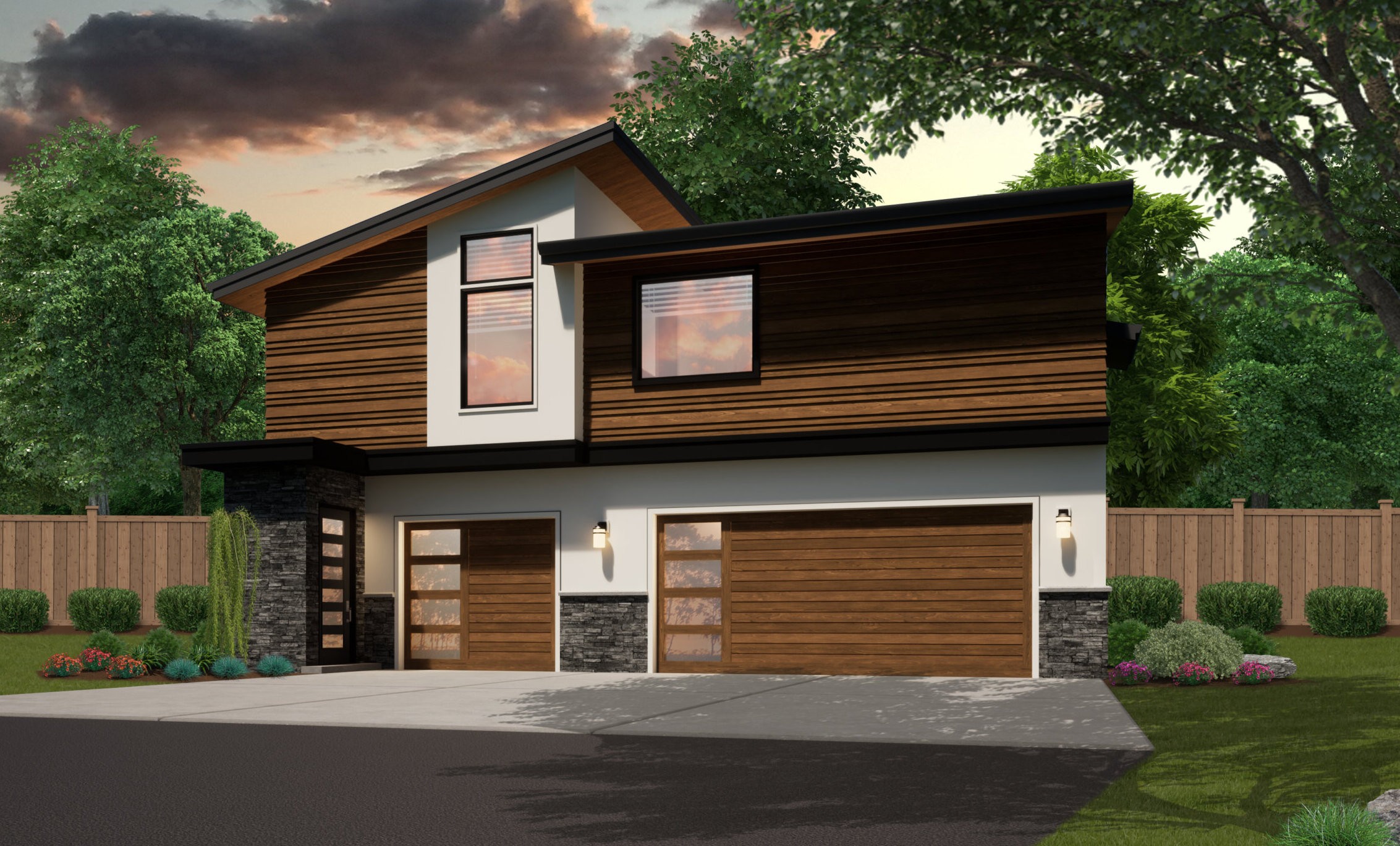
MM-1039
Modern 3 car Garage with ADU
-
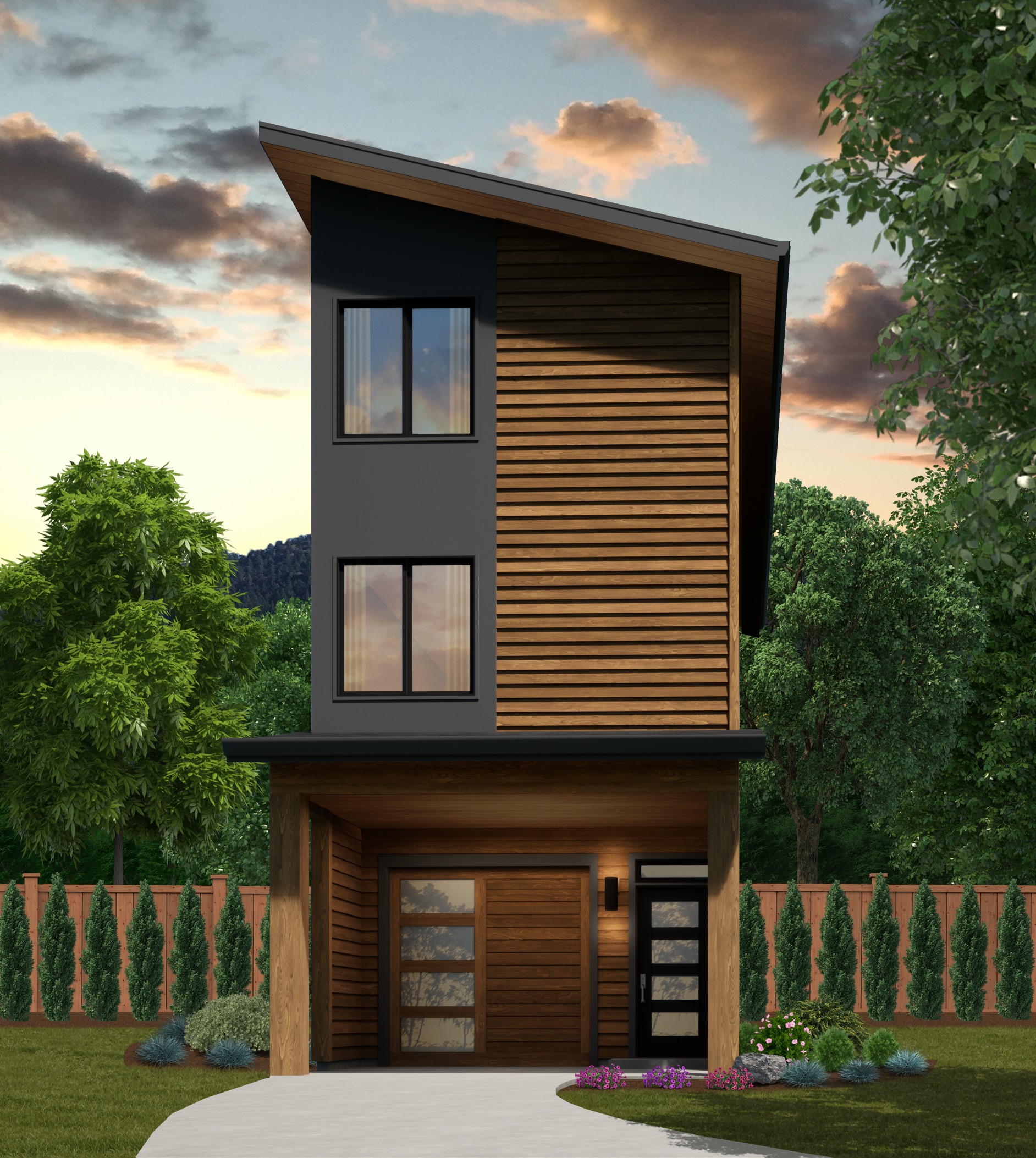
MM-1562
Skinny Modern House Plan with Affordable Style ...
-
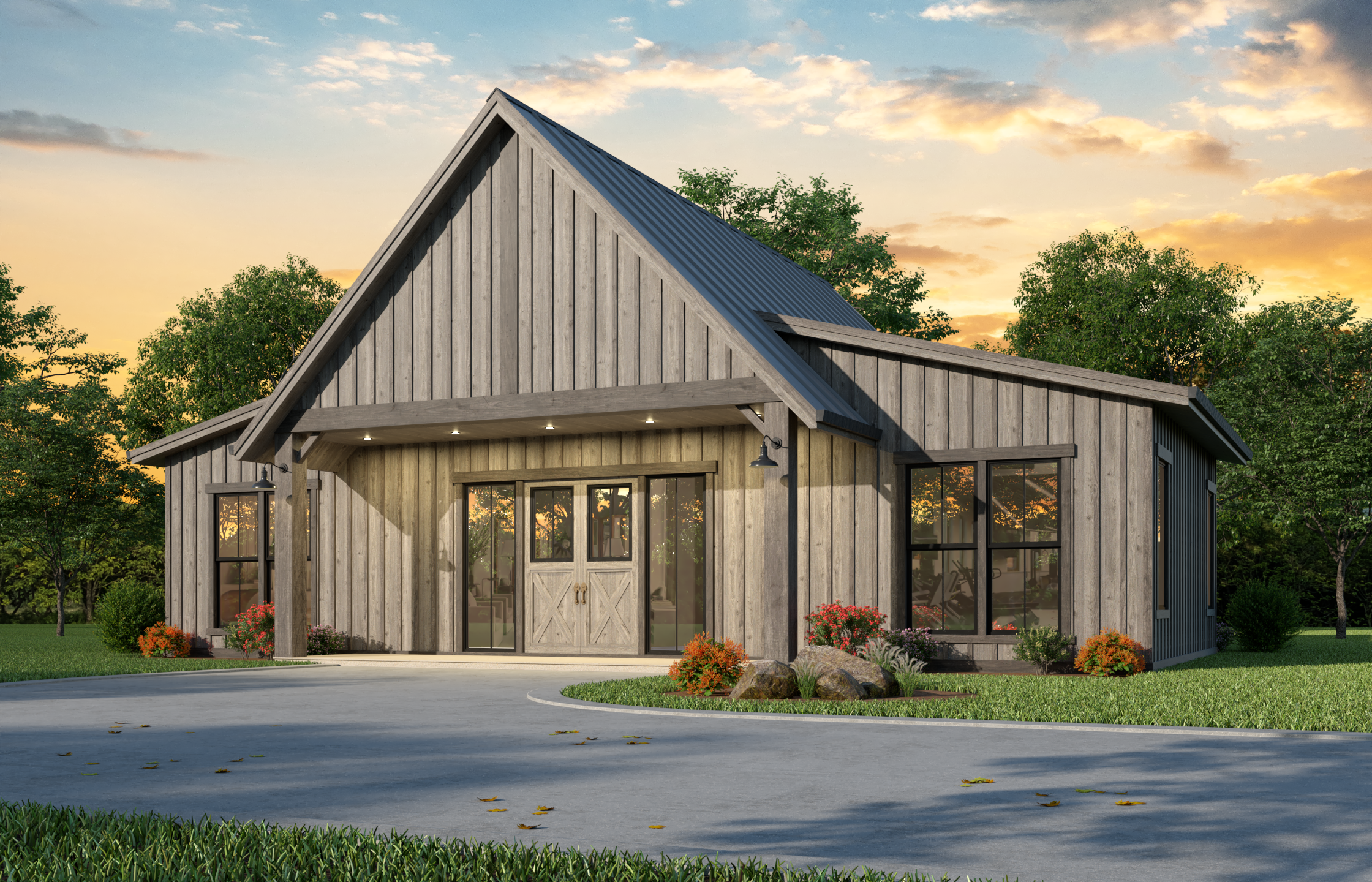
MF-1200
Farm Style ADU Flex House with unlimited...
-
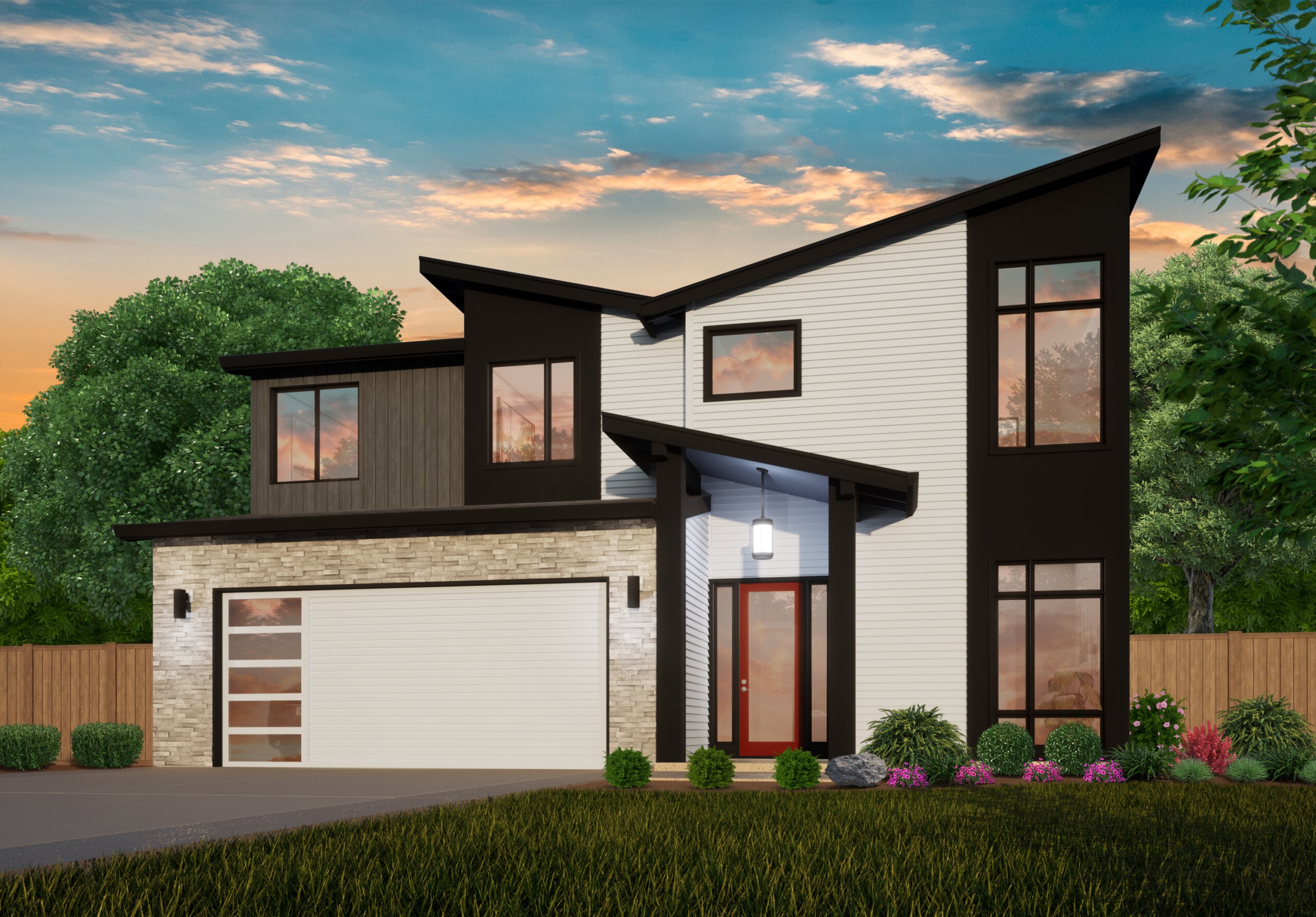
MM-3298
Feast your eyes on this Popular Modern House Plan ...
-
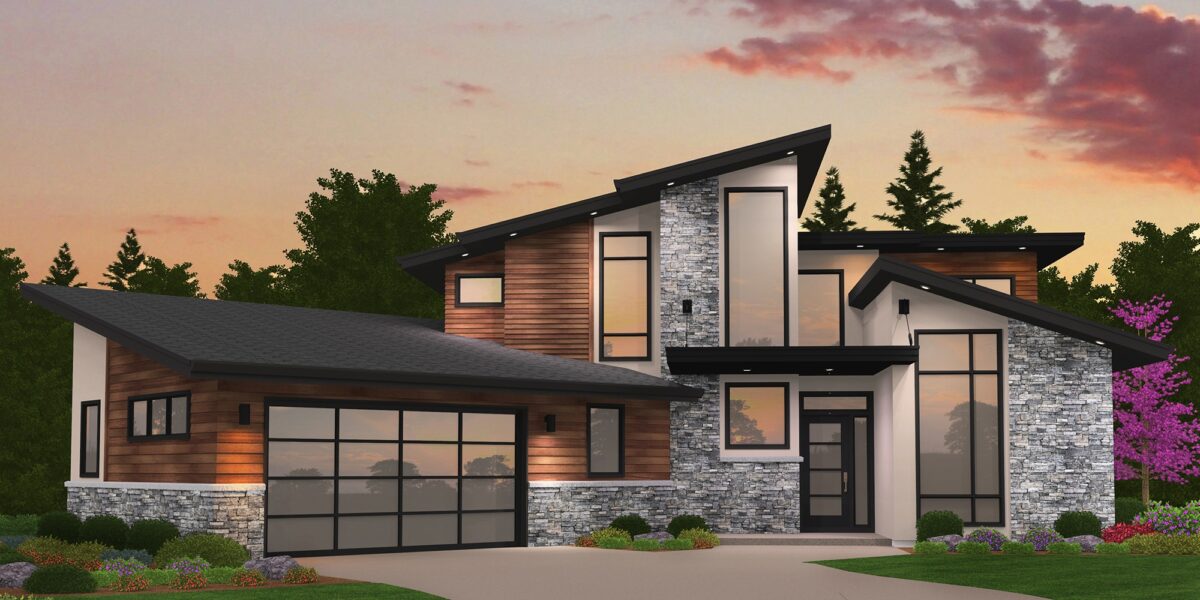
MM-2673
A Modern Masterpiece of home design that will...

