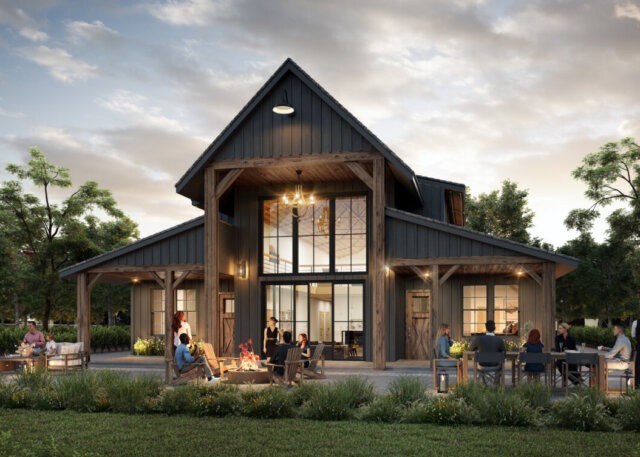Barndominium House Plans
Barndominium House Plans: Affordable, Spacious, and Familiar
Barndominium house plans have surged in popularity, combining affordability with modern functionality. The term “Barndominium” blends “barn” and “condominium,” reflecting the marriage of simple, barn-like exteriors with modern, comfortable interiors. This unique style appeals to homeowners seeking a practical yet charming home design, offering cost-effective construction and spacious living areas without sacrificing warmth or intimacy.
The Cost Advantages of Barn-Shaped Construction
One of the primary benefits of Barndominium house plans is their cost-efficient construction. The barn-inspired shape typically features a rectangular or square footprint with a simple gable roof, reducing the complexity of the building process. The straightforward design limits the need for intricate rooflines, extensions, and additional framing, making the construction process quicker and more affordable.
The simplicity of the barn shape translates to lower material and labor costs. With fewer cuts and angles, builders can work more efficiently, reducing both time and expenses. The foundation for these homes is often more straightforward and less expensive than traditional homes, thanks to the large, open-plan structure that requires fewer load-bearing walls. This approach helps to streamline construction, enabling homeowners to achieve significant savings without compromising on durability.
In addition to construction savings, the streamlined design allows for efficient use of space, minimizing waste and maximizing the potential for customization. Homeowners can tailor the interior layout to their preferences, with the option to expand or reconfigure rooms as needed without extensive structural changes.
Expansive Yet Intimate Interiors
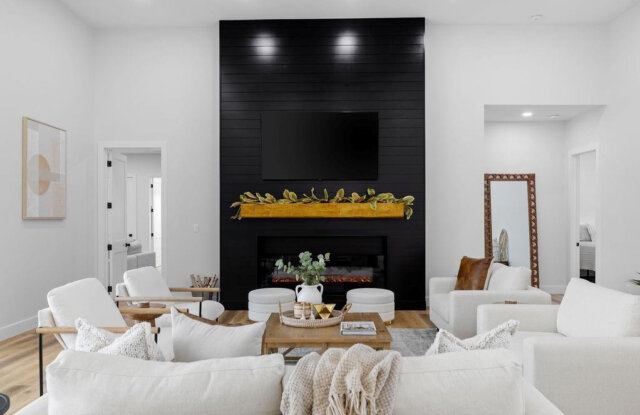 Barndominiums offer expansive interiors that feel both roomy and intimate. The open floor plan, a defining feature of this style, provides a sense of spaciousness ideal for modern living. Large, uninterrupted spaces can be adapted for various needs, from family gatherings to quiet, cozy corners for relaxation. The high ceilings, typical in barn-style homes, enhance the feeling of openness, giving rooms a bright and airy ambiance.
Barndominiums offer expansive interiors that feel both roomy and intimate. The open floor plan, a defining feature of this style, provides a sense of spaciousness ideal for modern living. Large, uninterrupted spaces can be adapted for various needs, from family gatherings to quiet, cozy corners for relaxation. The high ceilings, typical in barn-style homes, enhance the feeling of openness, giving rooms a bright and airy ambiance.
Natural light plays a key role in creating the open, welcoming atmosphere of Barndominiums. Large windows and wide doorways allow sunlight to flood the interior, making rooms feel even more spacious. The connection to the outdoors is a hallmark of Barndominium design, with the interior seamlessly blending into the natural surroundings. This connection not only enhances the visual appeal but also fosters a sense of calm and tranquility within the home.
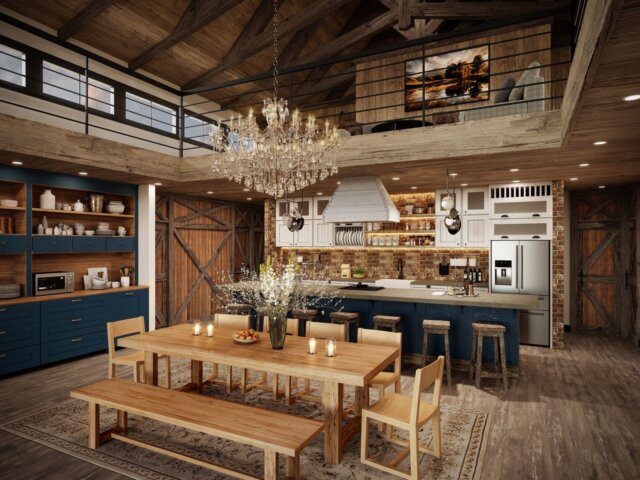 Despite the spaciousness, Barndominiums maintain a sense of intimacy and warmth. The use of natural materials like wood beams, shiplap walls, and rustic accents adds to the cozy, homey feel of the interior. The barn-inspired architecture, with its simple lines and lack of excessive ornamentation, evokes a sense of nostalgia and comfort, reminiscent of rural living. This balance of open spaces and cozy details makes Barndominiums ideal for families, couples, or anyone seeking a home that feels both expansive and familiar.
Despite the spaciousness, Barndominiums maintain a sense of intimacy and warmth. The use of natural materials like wood beams, shiplap walls, and rustic accents adds to the cozy, homey feel of the interior. The barn-inspired architecture, with its simple lines and lack of excessive ornamentation, evokes a sense of nostalgia and comfort, reminiscent of rural living. This balance of open spaces and cozy details makes Barndominiums ideal for families, couples, or anyone seeking a home that feels both expansive and familiar.
Flexible and Adaptable Spaces
A major advantage of Barndominium house plans is their flexibility. With fewer load-bearing walls, the interior layout can be easily customized to fit the homeowner’s specific needs. This flexibility is especially useful for growing families or those who may need to adapt their home for different purposes over time. Whether you need extra bedrooms, a home office, or a workshop, the open floor plan can be tailored to meet changing requirements.
Loft spaces are a common feature in Barndominiums, taking advantage of the high ceilings to create additional living areas without expanding the home’s footprint. These lofts can serve as extra bedrooms, reading nooks, or hobby spaces, adding to the home’s versatility. The ability to create vertical space in a Barndominium is a cost-effective way to increase usable square footage without significant additional investment.
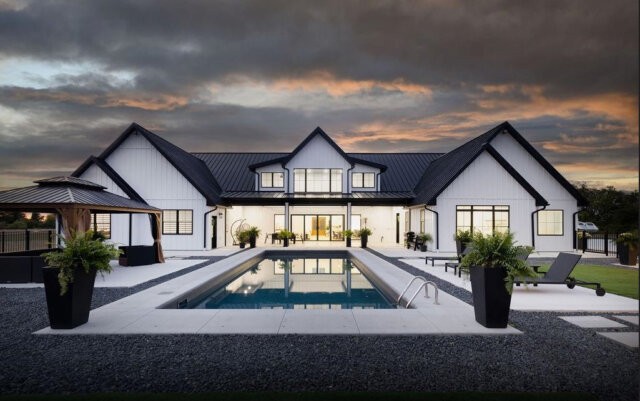 Outdoor living is another strength of Barndominium designs. Wide porches, covered patios, and easy access to outdoor spaces enhance the livability of these homes. The connection between indoor and outdoor areas allows homeowners to enjoy the natural surroundings while expanding their living space, making Barndominiums perfect for those who value outdoor living and entertaining.
Outdoor living is another strength of Barndominium designs. Wide porches, covered patios, and easy access to outdoor spaces enhance the livability of these homes. The connection between indoor and outdoor areas allows homeowners to enjoy the natural surroundings while expanding their living space, making Barndominiums perfect for those who value outdoor living and entertaining.
Barndominium house plans offer a unique blend of affordability, spaciousness, and comfort. The simple barn-shaped construction reduces costs and speeds up the building process, while the flexible, open interiors provide ample space for customization. Whether you’re seeking a cozy family home or a modern retreat, Barndominiums offer the perfect combination of rustic charm and contemporary living. Their timeless design, combined with energy efficiency and adaptability, makes Barndominiums a smart choice for a wide range of homeowners.
Showing 1–20 of 38 results
-
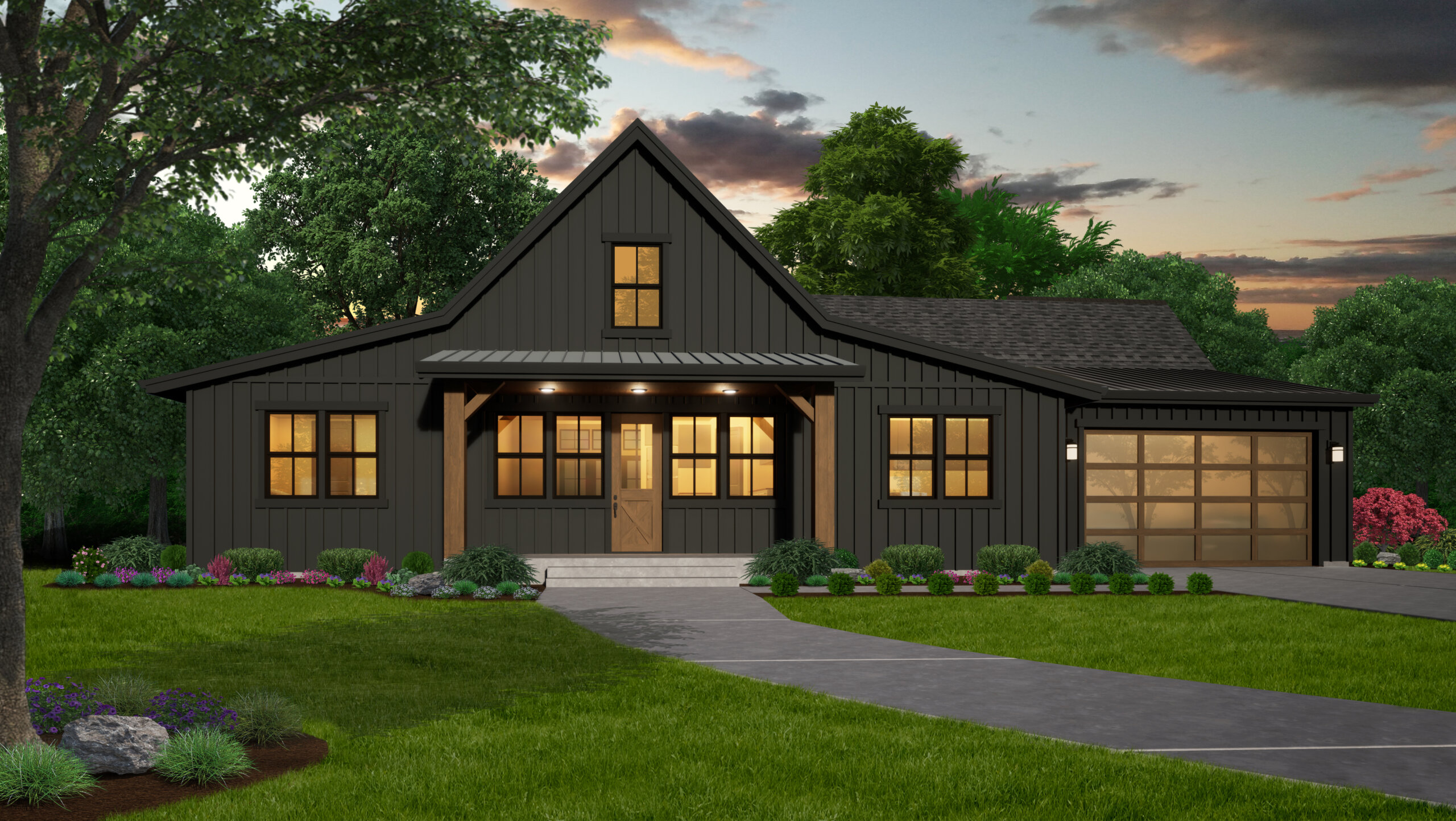
MB-2073-Garage
Yellowstone Heirloom - Affordable Barndo Design...
-
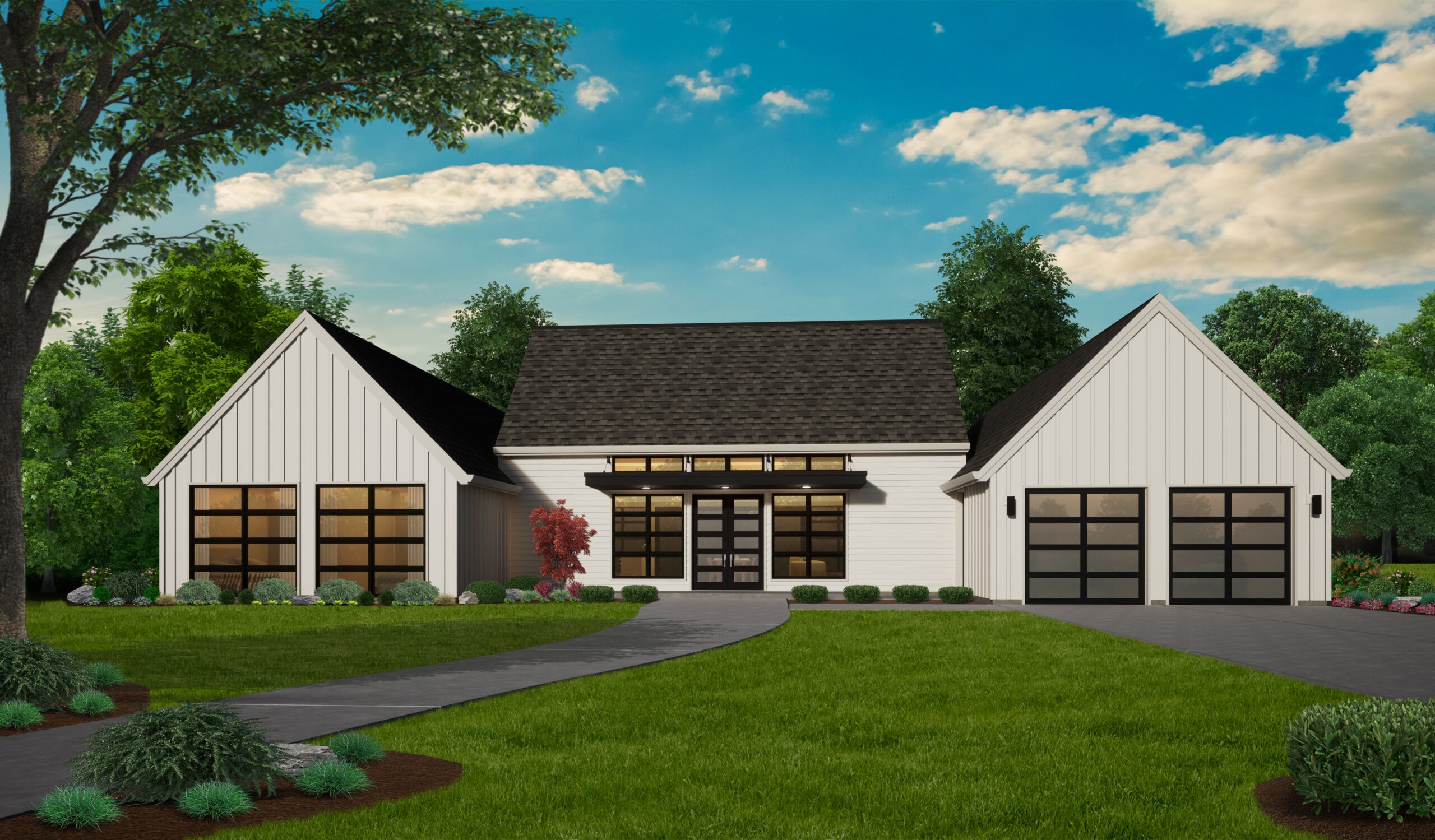
MB-2594
Stonebrook: A Modern Ranch House Plan Designed for...
-
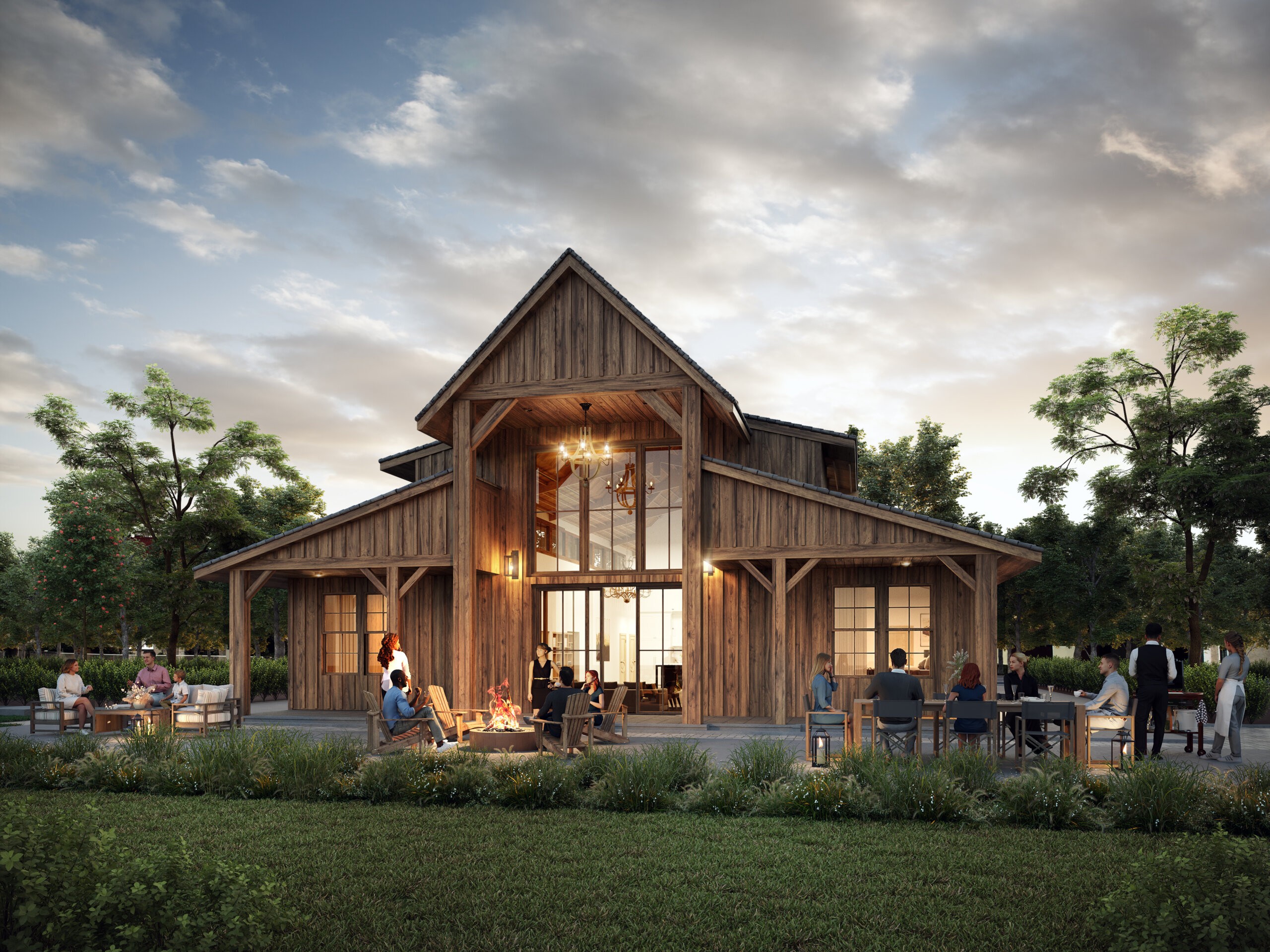
MB-4390
-
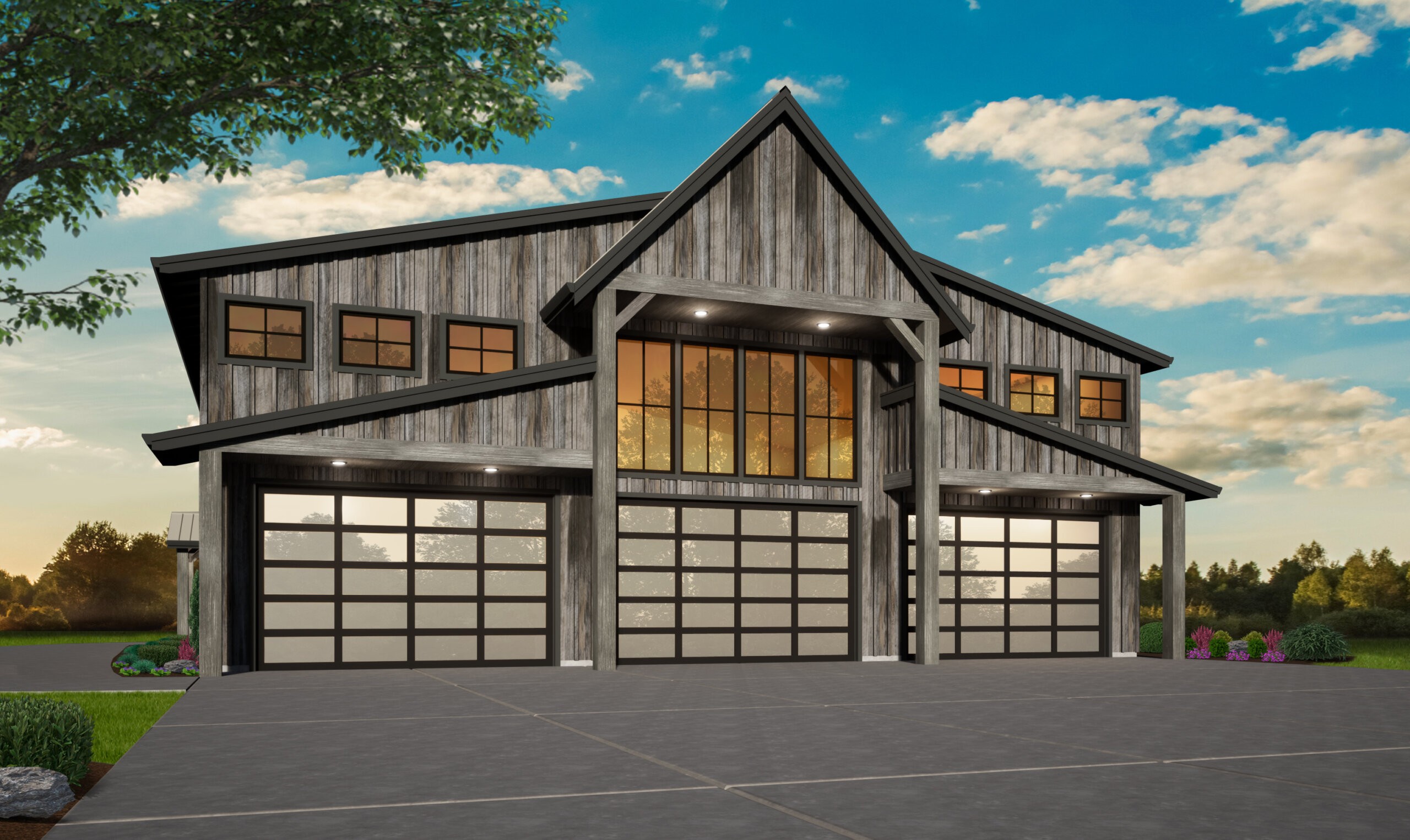
MB-6195
Rustic Bliss Barn - Ultimate Barndominium ...
-
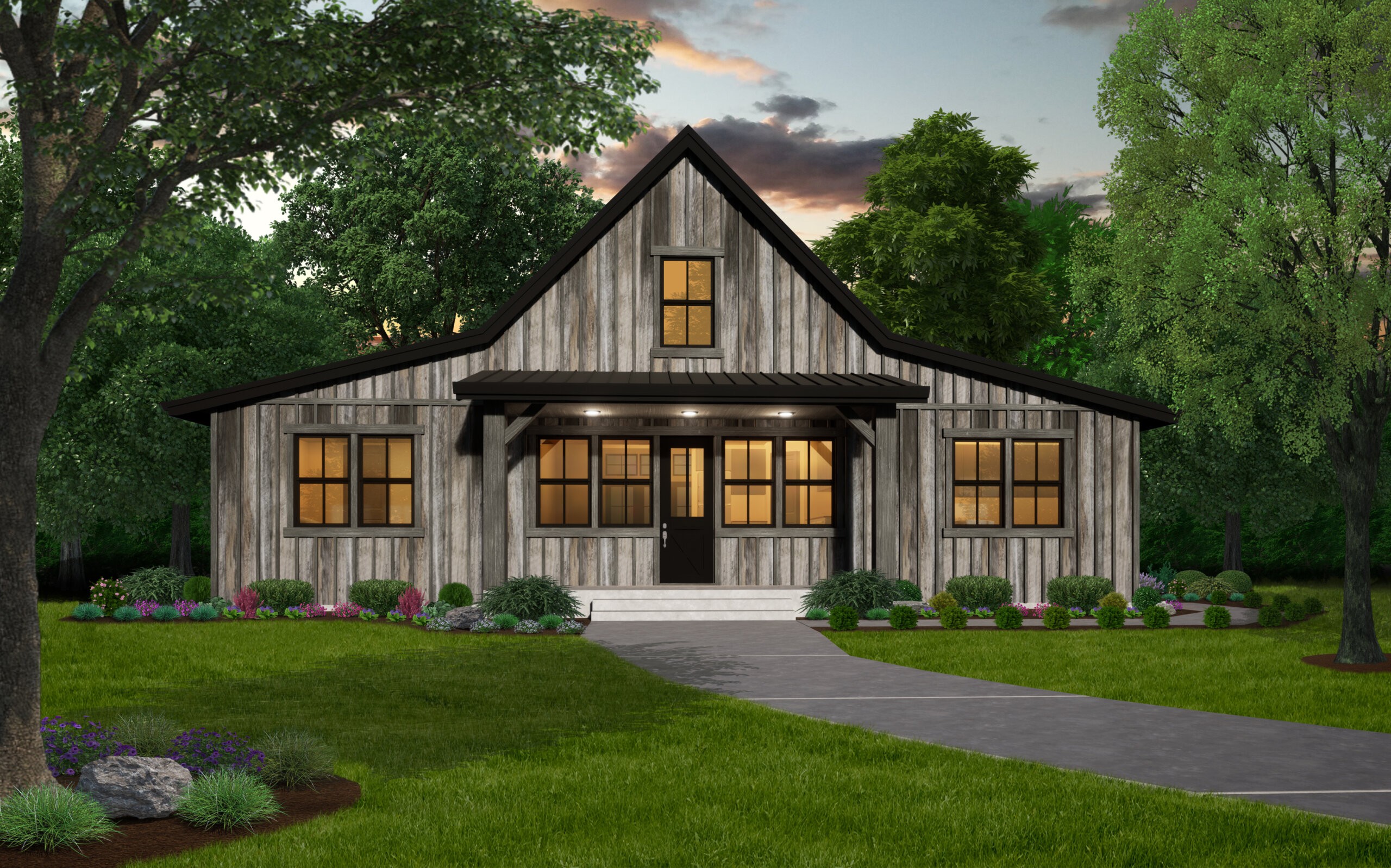
MB-2073
Hearth and Home - Affordable Barndominium House...
-
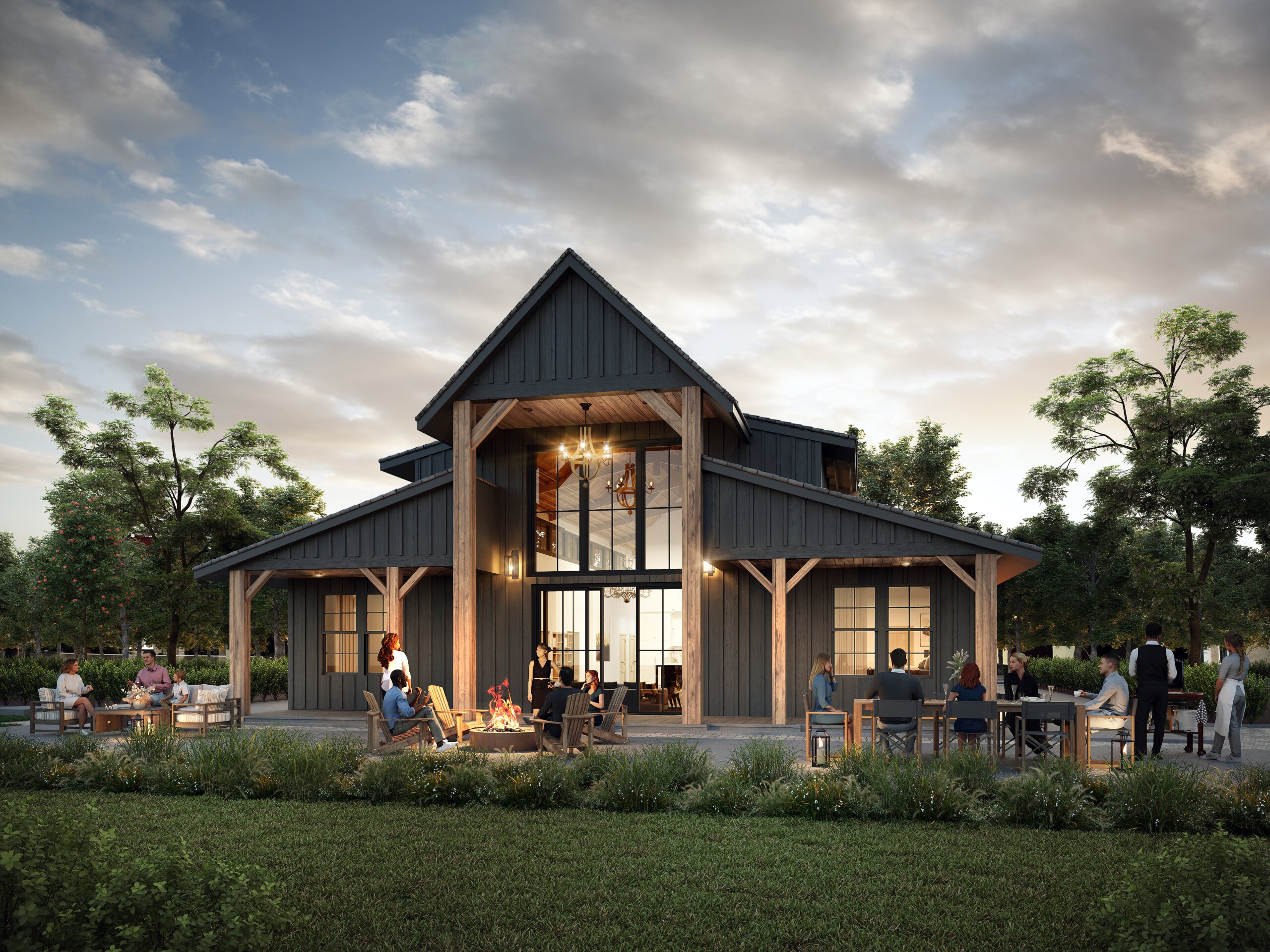
MB-2502
Rustic Heritage - Barndominium House Plan ...
-
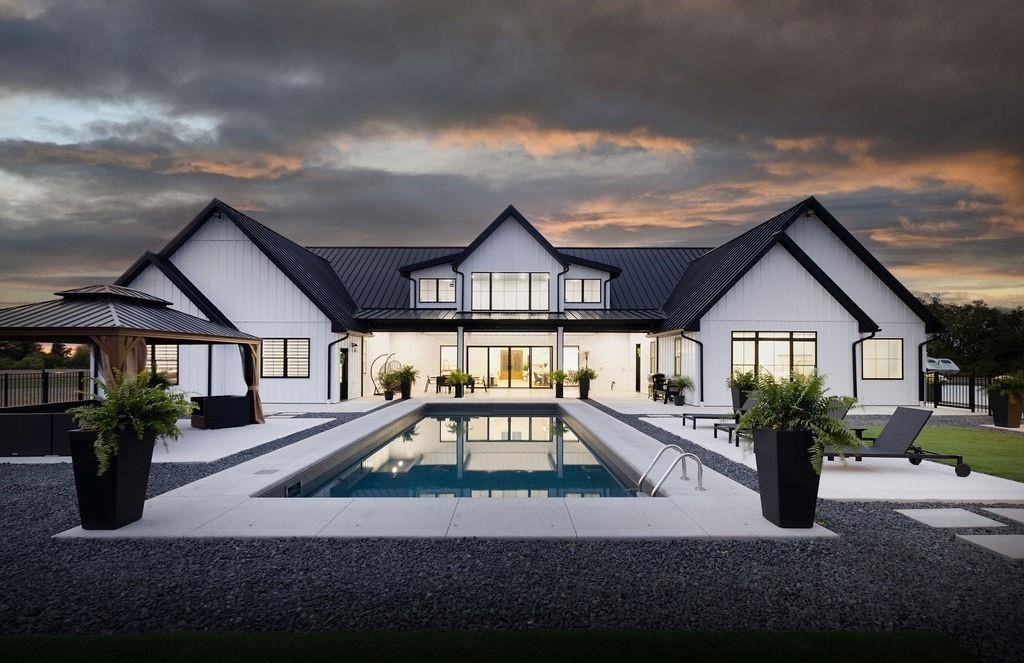
MB-4841
Modern Barndominium House Plan ...
-
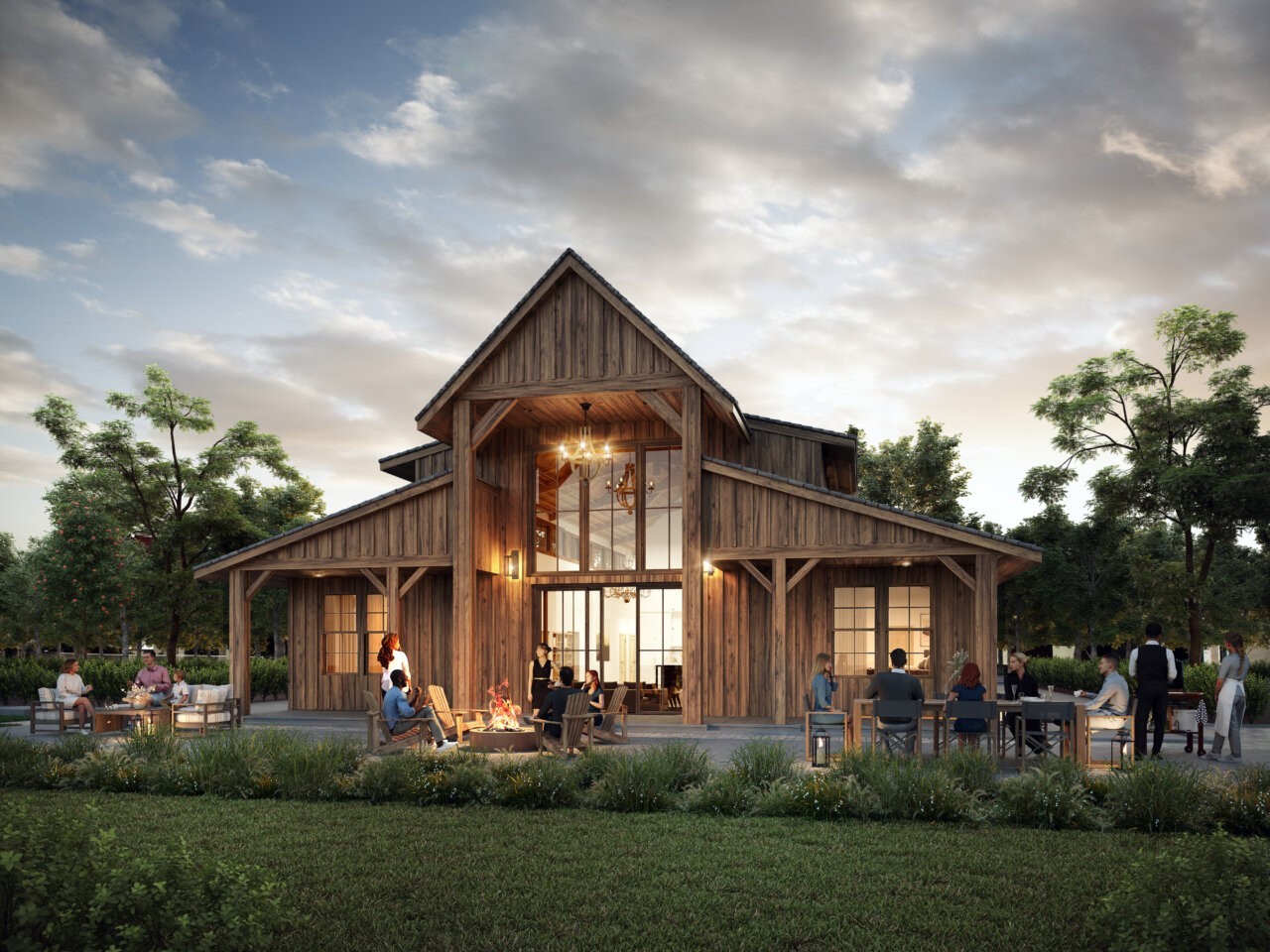
MB-2843
Few things are as comforting and inspiring as a...
-
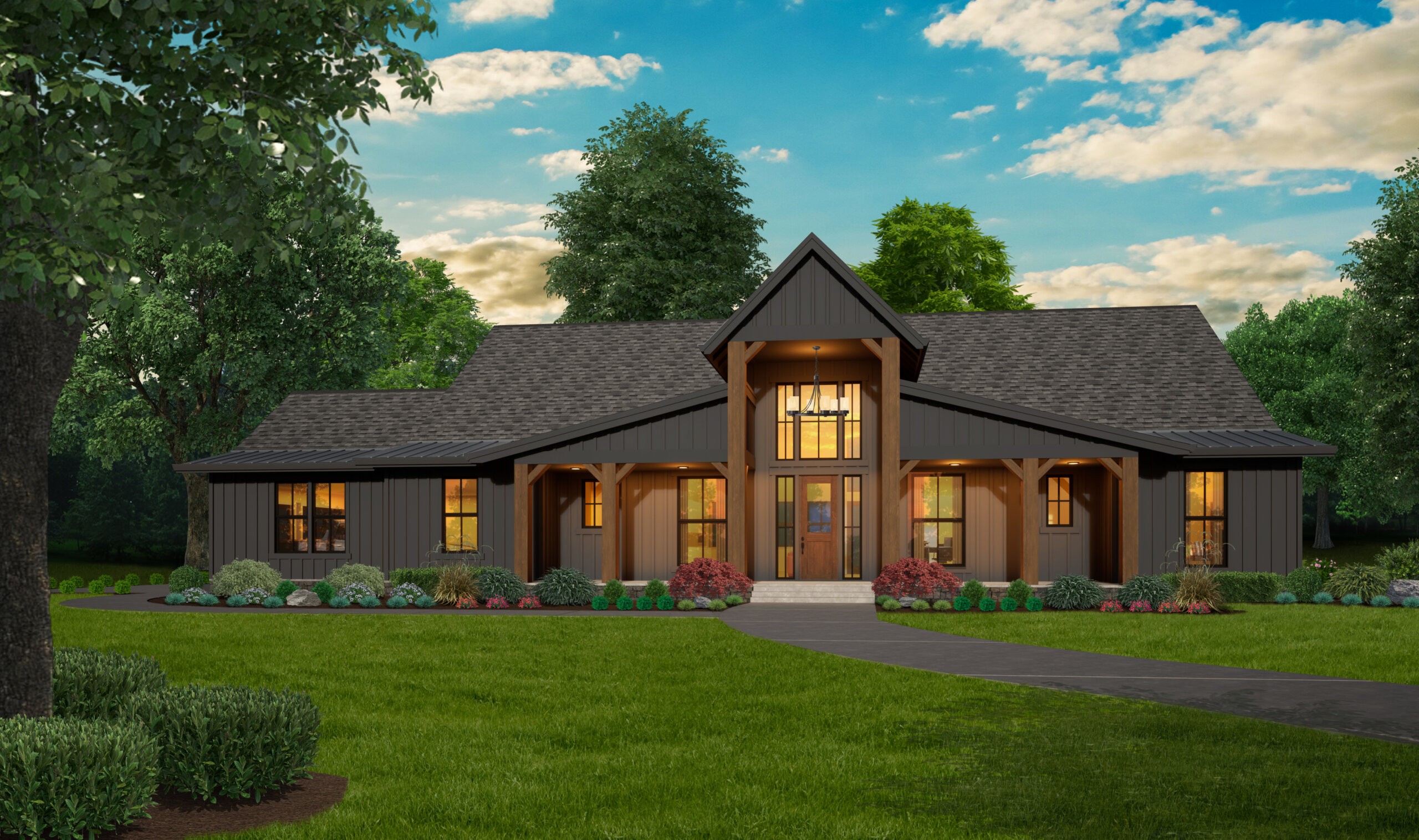
MB-2903
Rustic Family Barn House
-
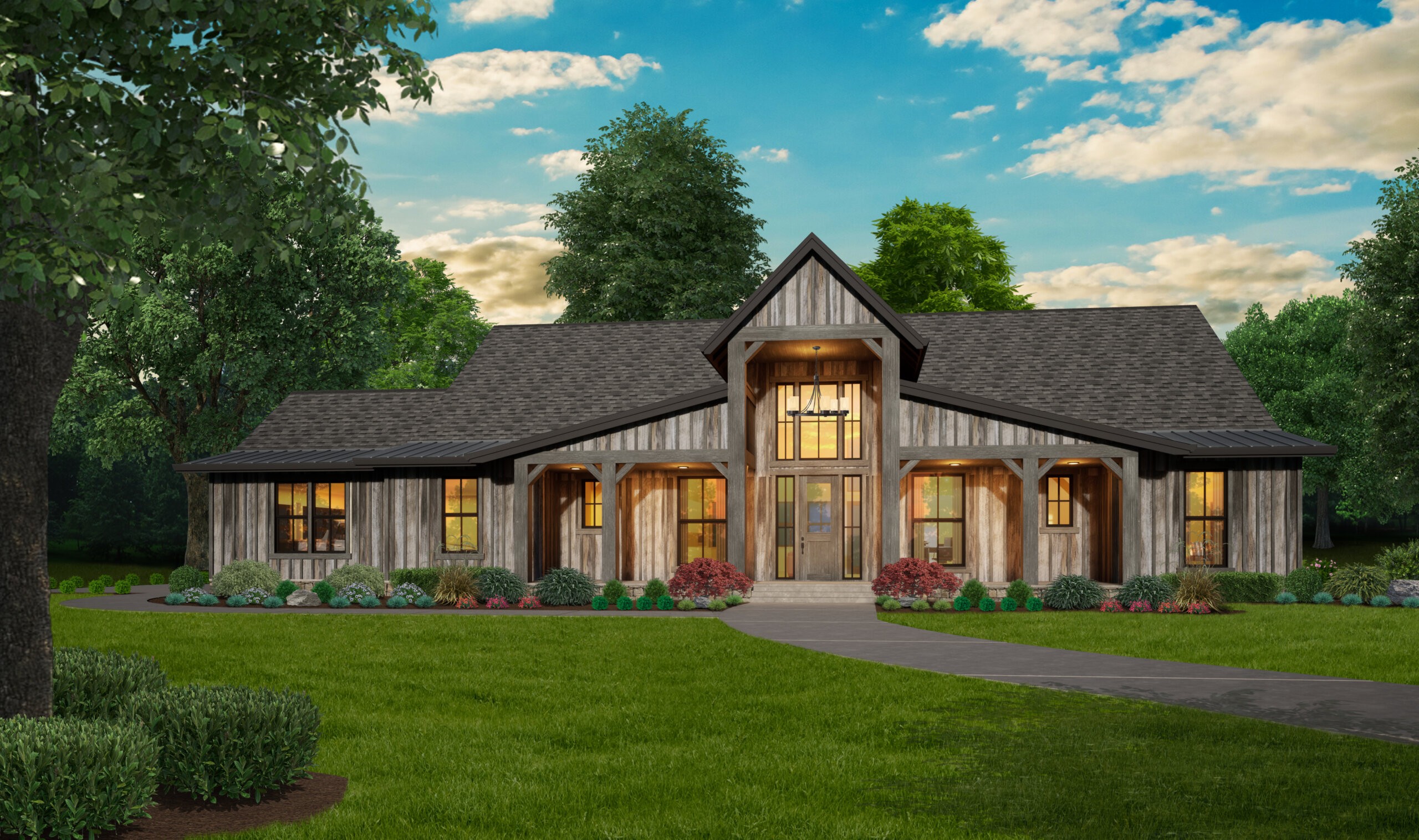
MB-2547
-

MB-2332
One Story Barn Style House Plan ...
-
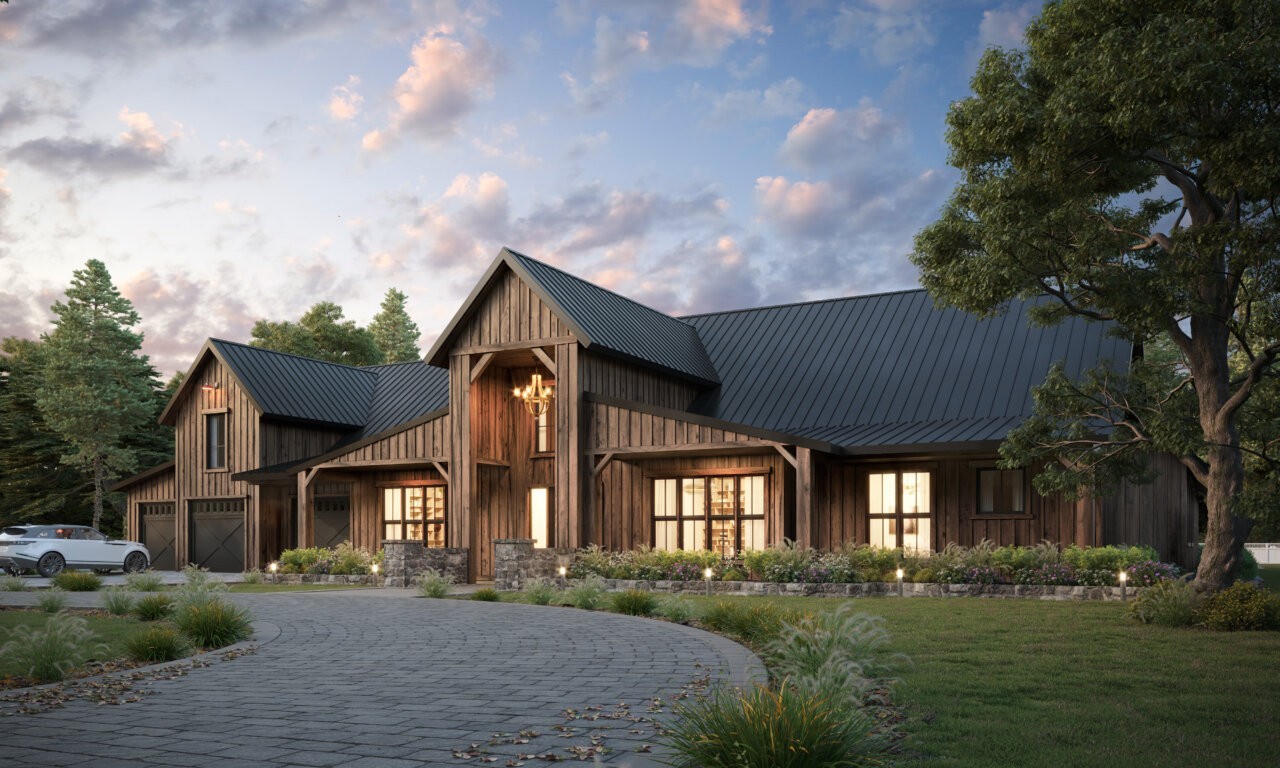
MB-4196
Rustic Barn Style House Plan
-
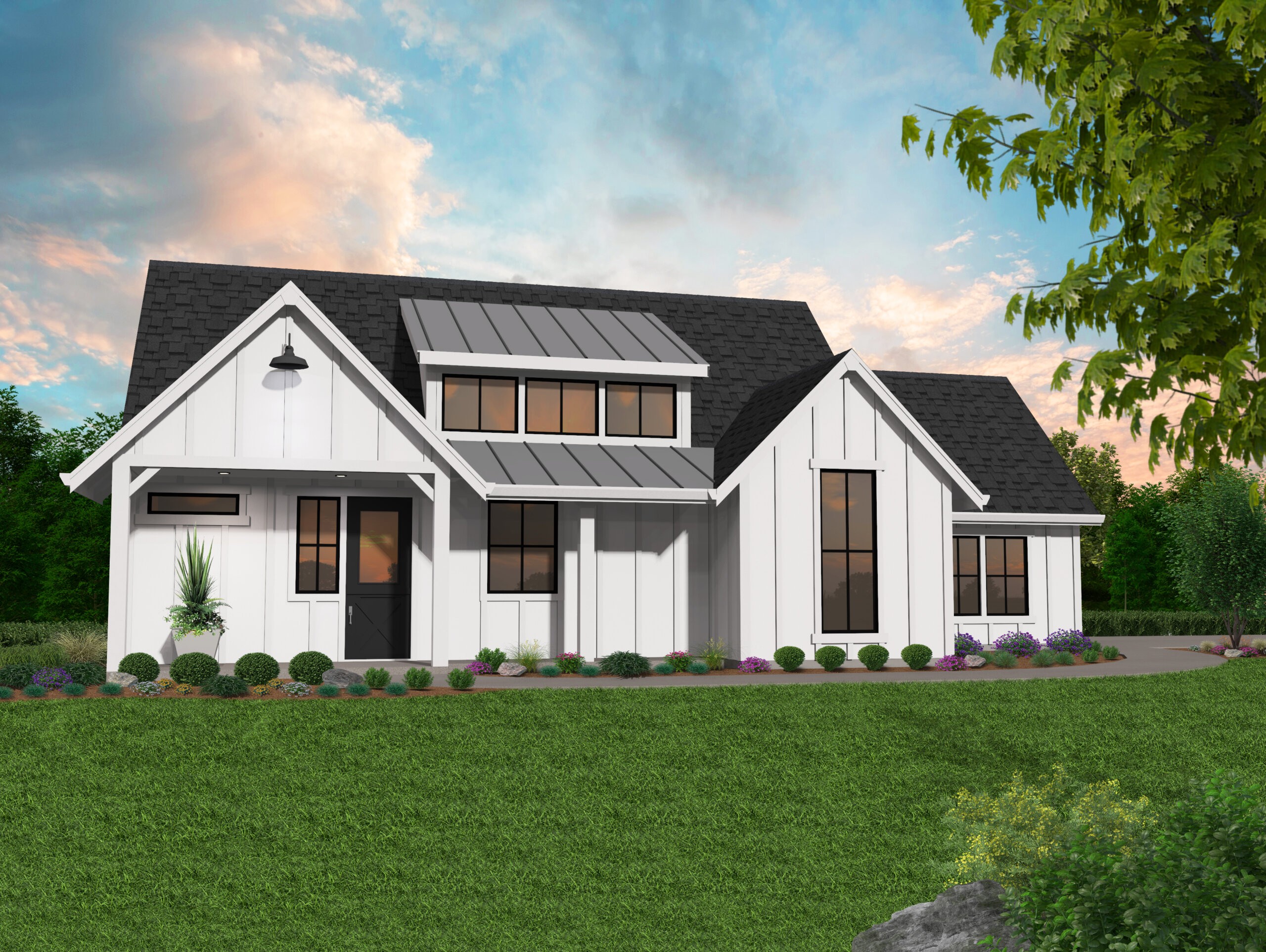
MF-986
The Magnificent Rustic Farmhouse with Everything...
-
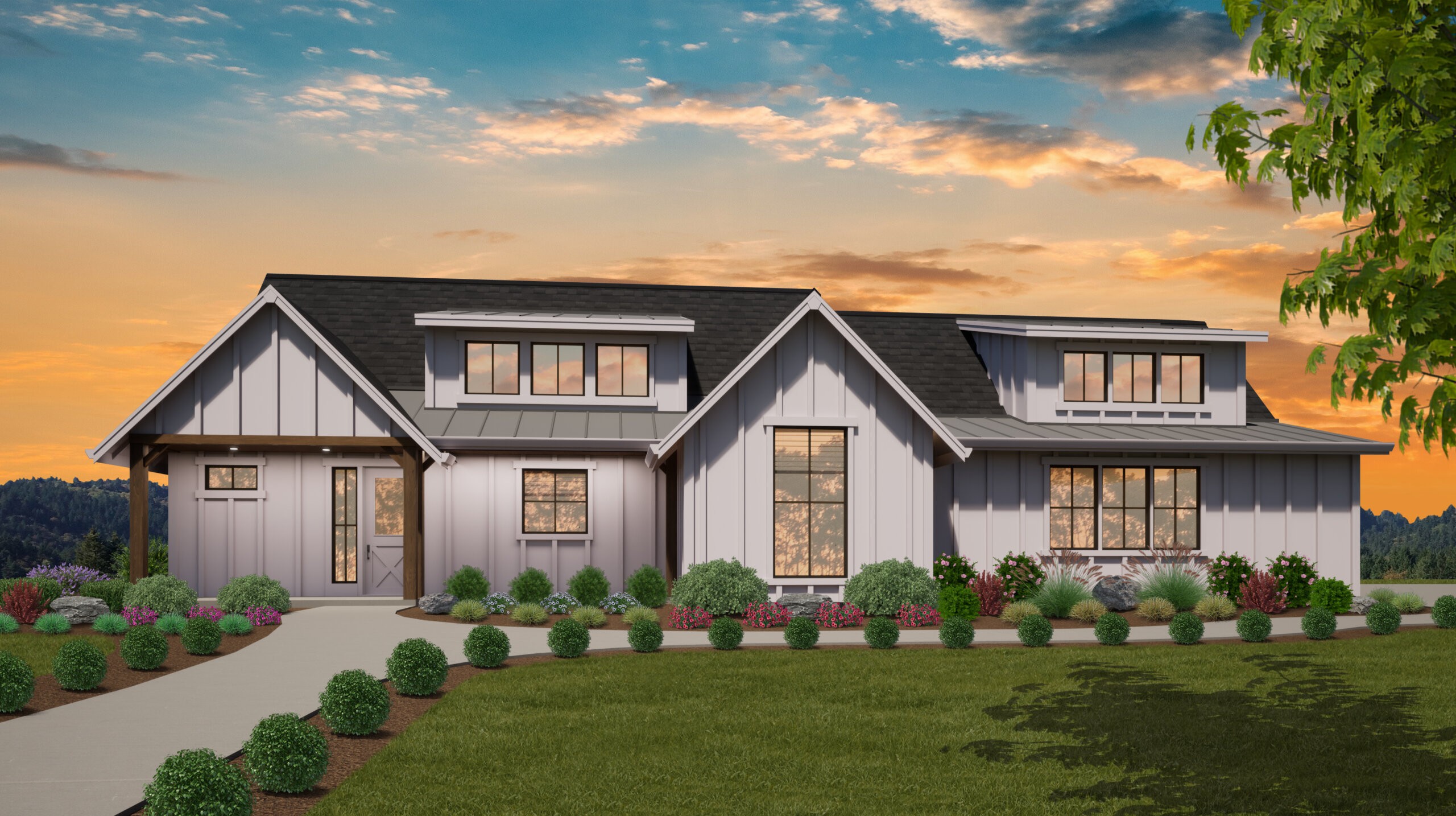
MF-2206
American Farm House Plan
-
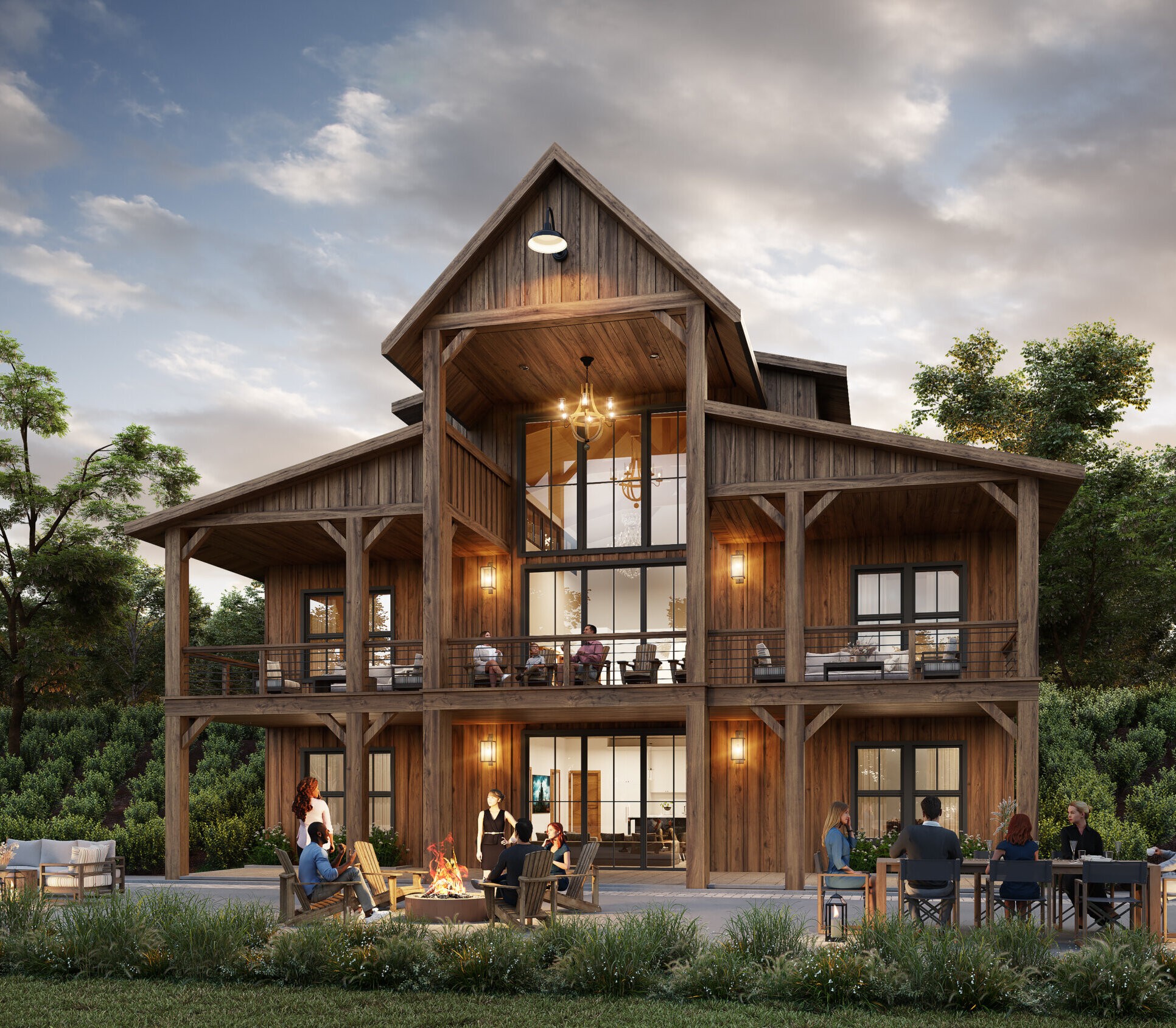
MB-4046
Rustic Barn House Plan - Unlimited flexibility...
-
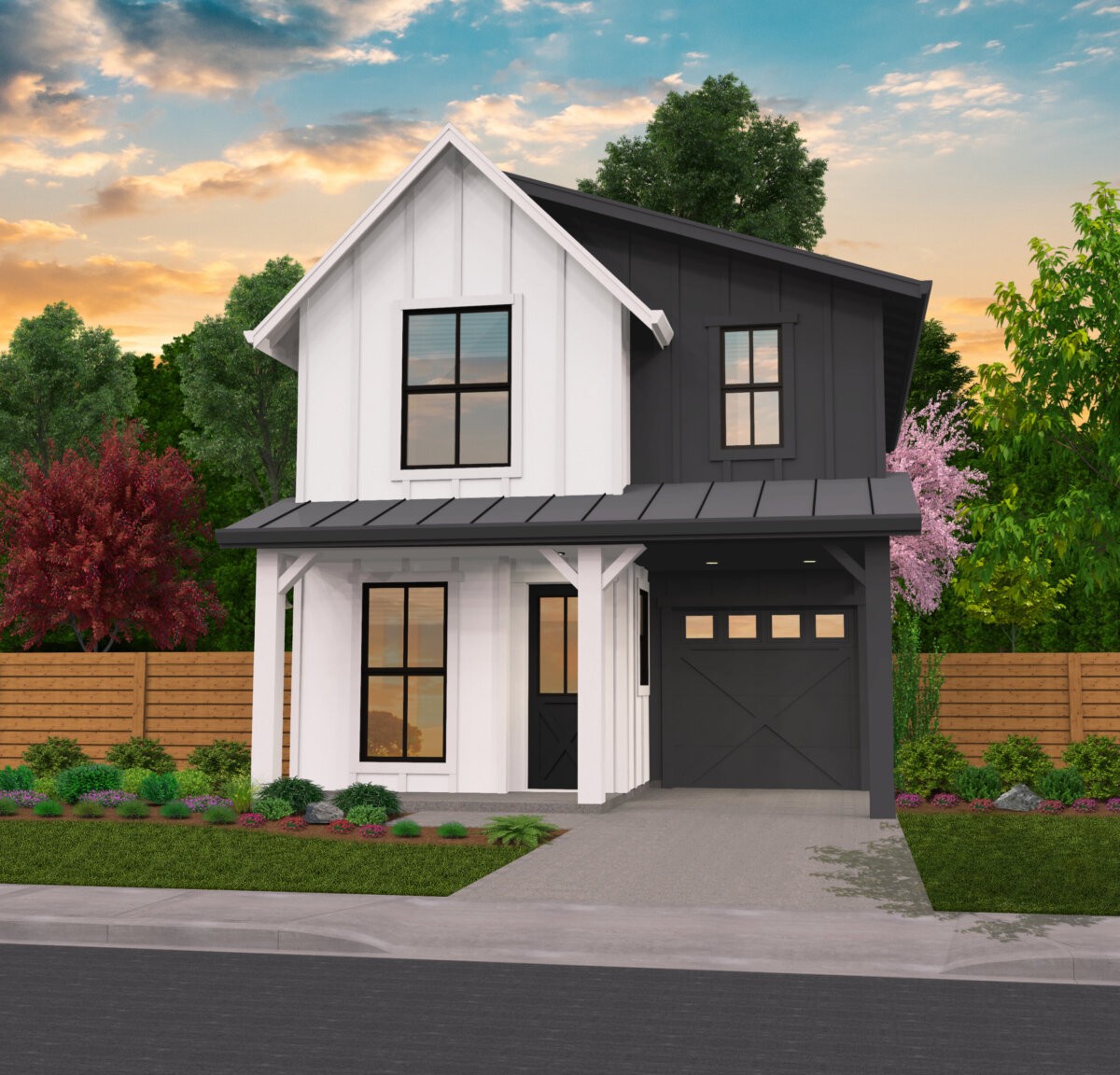
MF-1251
Narrow Farmhouse With Three Bedrooms and big...
-
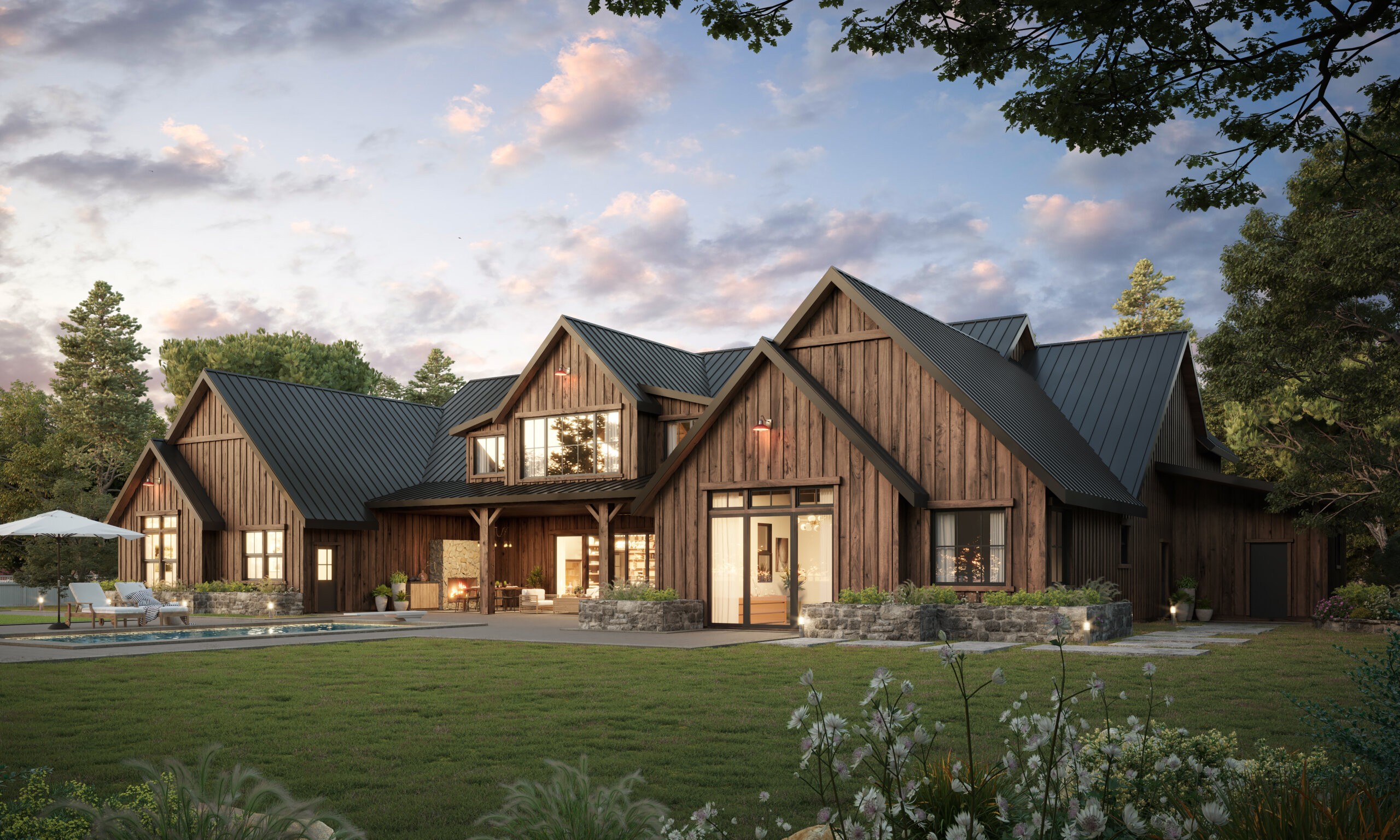
MB-4841-22
Fully Featured Modern Rustic Barn House ...
-

MB-3247
Unbelievably beautiful Best Selling Barn House...
-
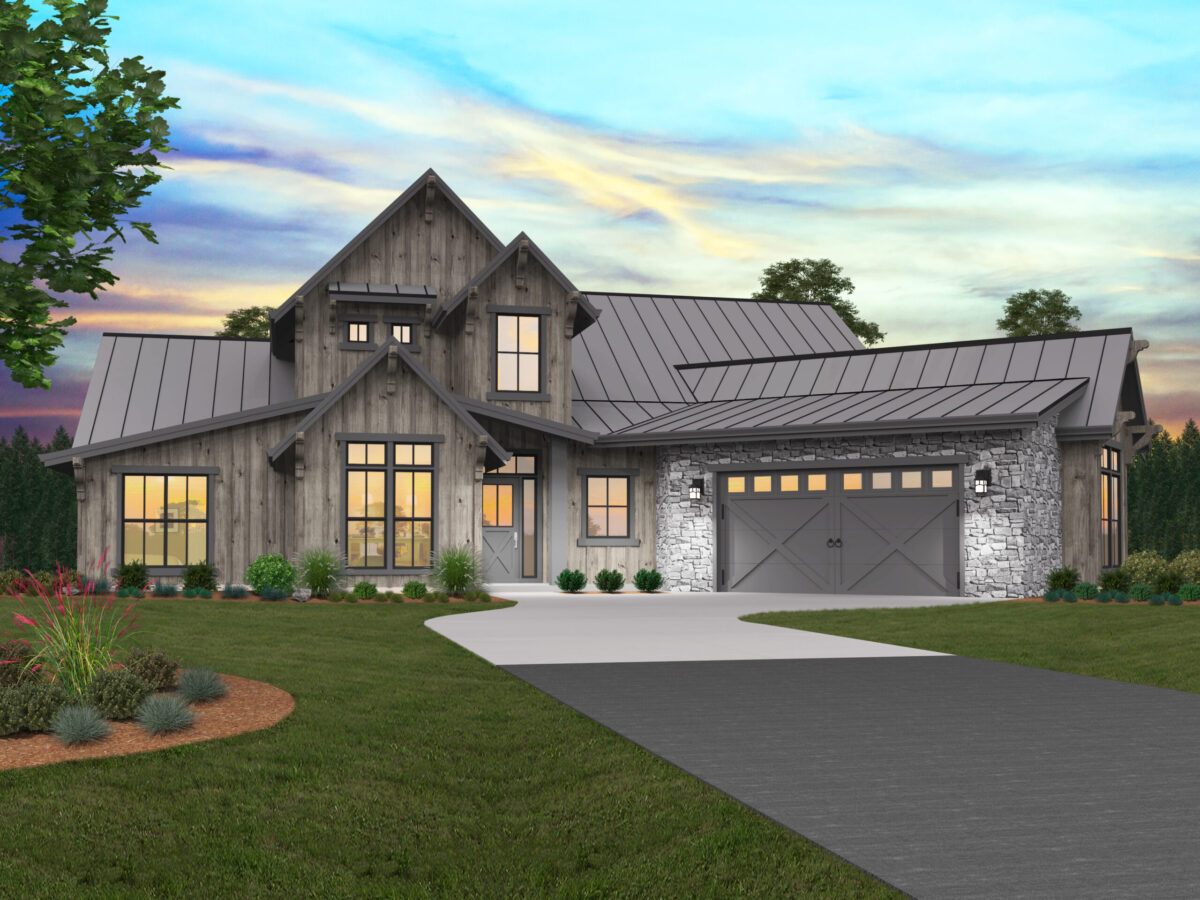
MF-2238
Rustic Modern Charm in a Deluxe One Story Floor...
-
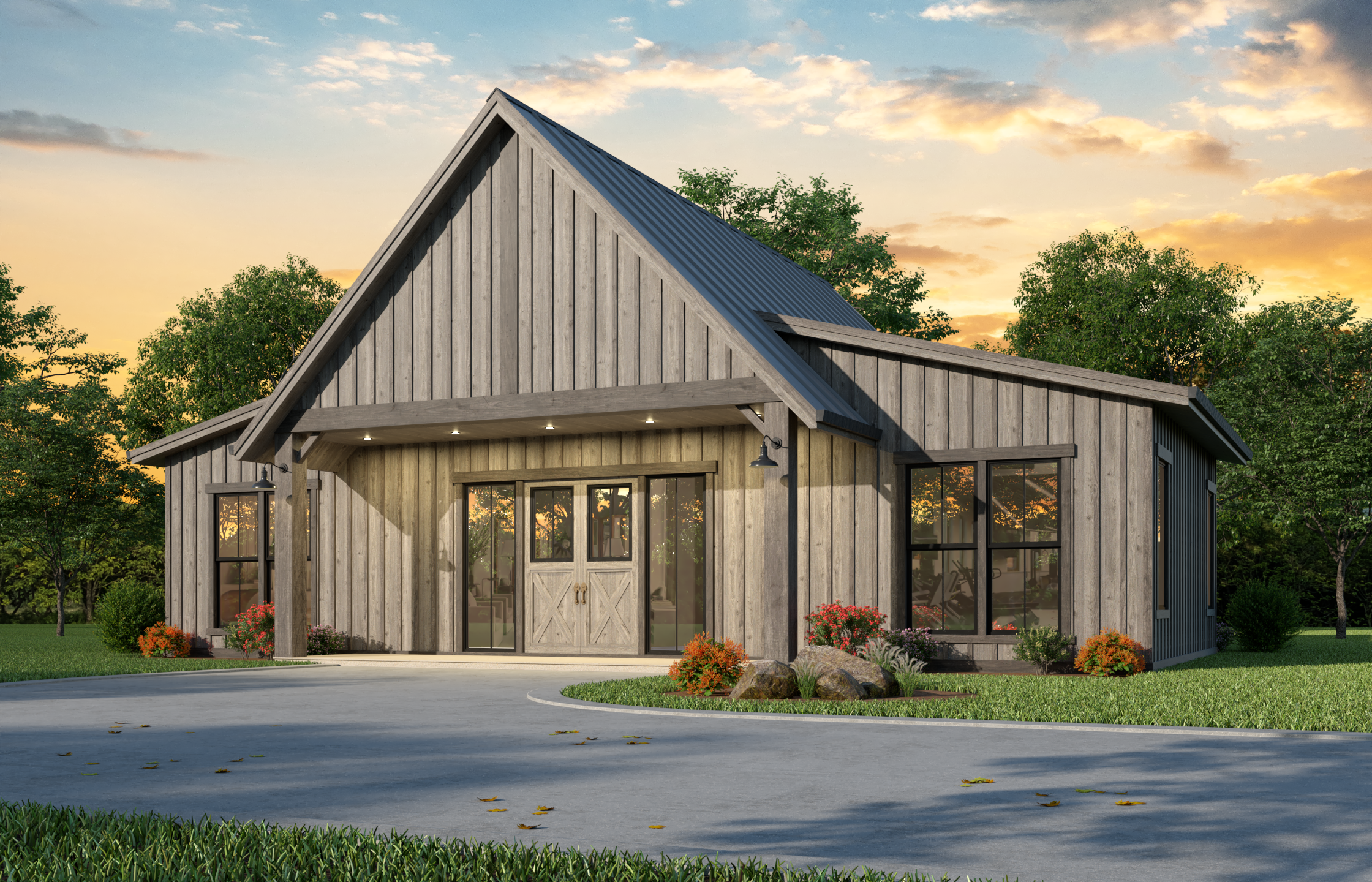
MF-1200
Farm Style ADU Flex House with unlimited...


