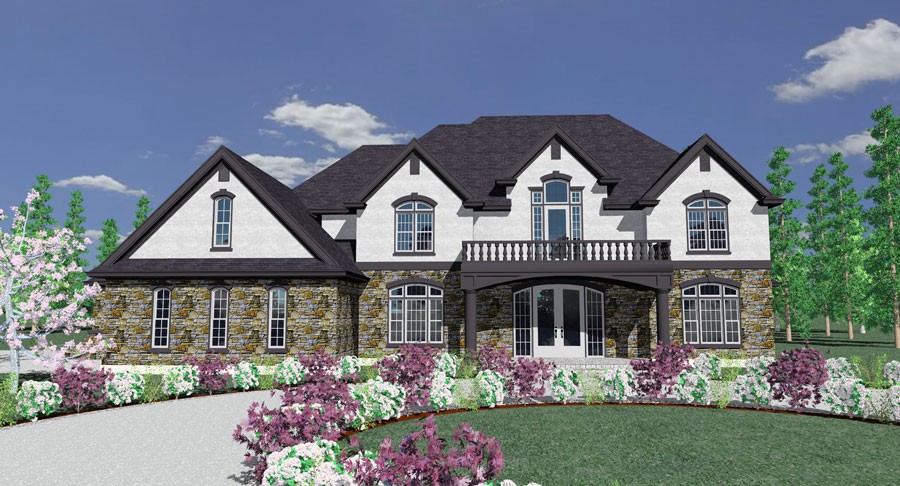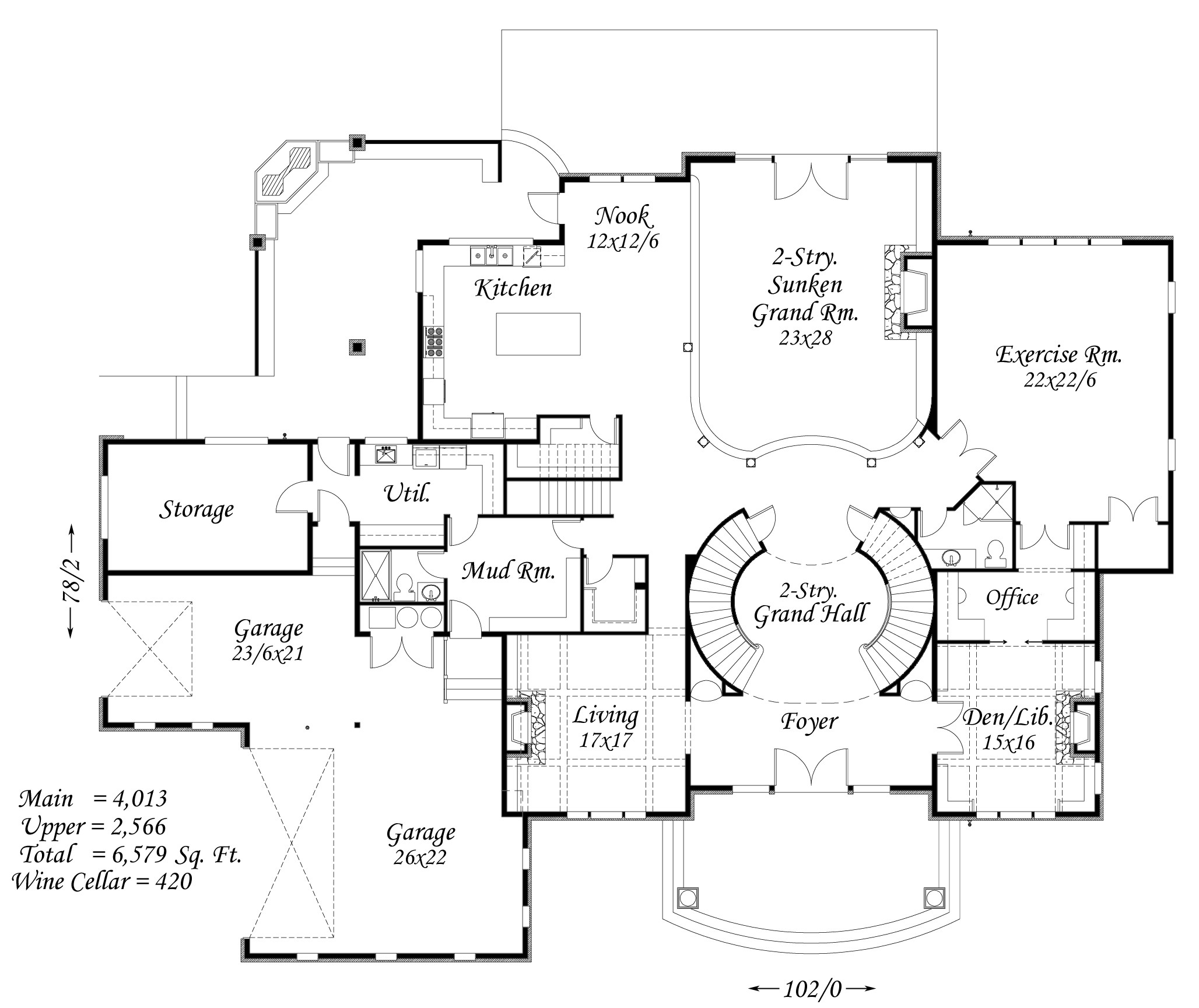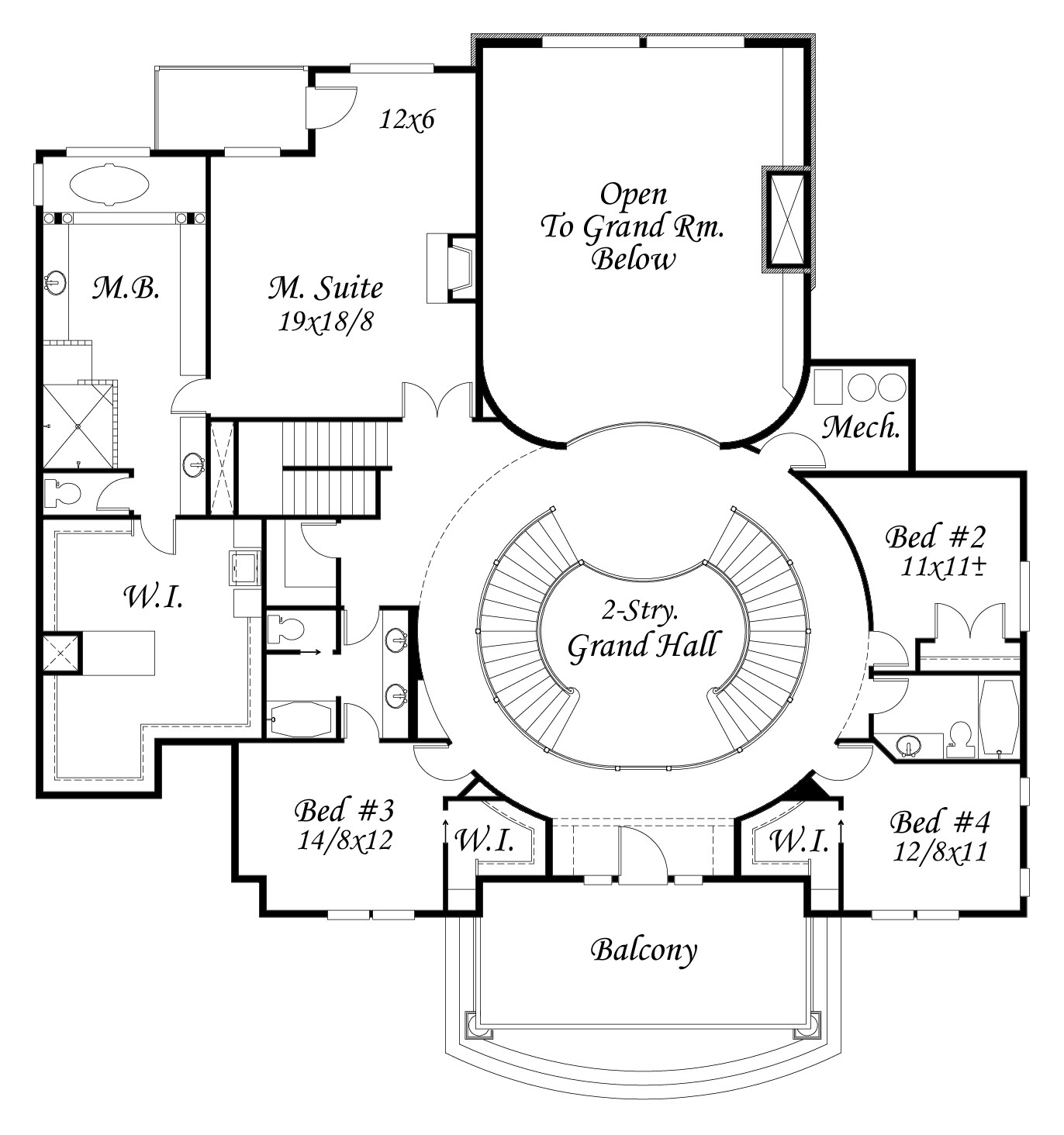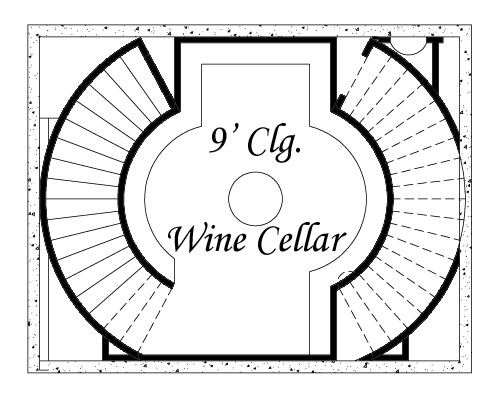Plan Number: M-6579G
Square Footage: 6579
Width: 102 FT
Depth: 78.15 FT
Stories: 3
Primary Bedroom Floor: Upper Floor
Bedrooms: 5
Bathrooms: 5
Cars: 3
Main Floor Square Footage: 4013
Site Type(s): Corner Lot, Flat lot, Rear View Lot, Side Entry garage
Foundation Type(s): crawl space floor joist
Palatial History
M-6579G
Magnificent Traditional House Plan
This Magnificent Traditional House Plan is the 2008 Silver Merit Award winning home in the over 2M category. The home was built for a custom client by Ribar Homes. It is a home based closely on “The Royal Flush” built in the 2005 Street of Dreams by Taurus Homes. That original home was the best in show in Interior Design. This version has some very special spaces.. There is a first rate Exercise Room on the main floor with the Grand Master Suite upstairs. Also added is a fourth bedroom and a French Country Old World Architectural Style.





Reviews
There are no reviews yet.