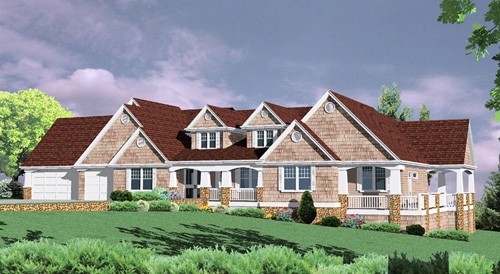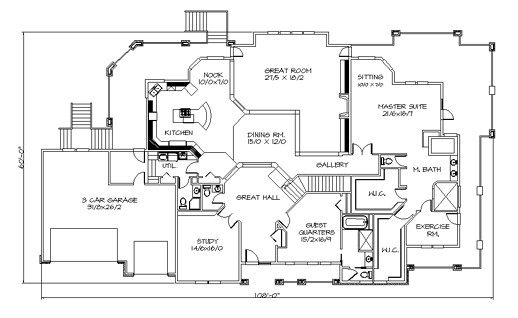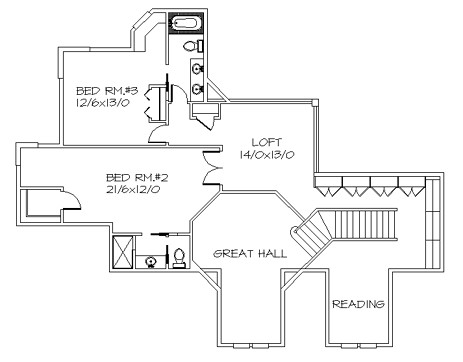Plan Number: M-5043
Square Footage: 5043
Width: 108 FT
Depth: 60 FT
Stories: 2
Bedrooms: 4
Bathrooms: 4
Cars: 3
Main Floor Square Footage: 3697
Site Type(s): Down sloped lot, Flat lot, Rear View Lot, Side sloped lot
Foundation Type(s): crawl space floor joist
5043
M-5043
Magnificent luxury and comfort along with majestic good looks are the highlights of this very popular design. The Foyer and Great Room are open and strike a beautiful balance between comfort and luxury. The main floor master with its sitting room open to a wrap around covered deck. The kitchen has it all as its well designed with plenty of things all in the right place. This is a perfectly wonderful design to compliment your busy life.




Reviews
There are no reviews yet.