Plan Number: MSAP-4832
Square Footage: 4832
Width: 96 FT
Depth: 76.5 FT
Stories: 2
Bedrooms: 5
Bathrooms: 5
Cars: 3.5
Main Floor Square Footage: 2632
Site Type(s): Corner Lot, Front View lot, Side Entry garage, Up sloped lot
Foundation Type(s): crawl space floor joist
LeManz
MSAP-4832
Modern Luxury Executive Home Design Second to none!
No luxury has been spared in this exciting high end design. From the Grand Entrance to the gourmet kitchen with outdoor living area this plan exudes class. Originally designed for a corner lot the plan would also work on a large rectangular lot with a side entrance garage. You will not believe the features in this unique luxury design. The curb appeal of this modern masterpiece is breath taking! Beautiful and gorgeous contemporary home with potential to capture multiple views. This Modern Luxury Executive Home Design is an entertainers delight with an incredible chef’s kitchen and pantry, options for casual or formal living and dining indoor and out! Spa-like master retreat with balcony and incredible views decks. Den on main floor with 3 more guest beds and bonus room upstairs. Spacious guest Casita for total privacy and long term guests. Outdoor living boasts a wood burning fireplace, BBQ area and lovely patio.

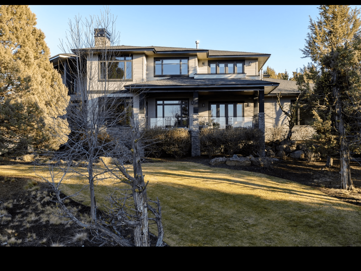
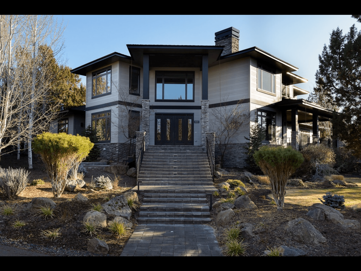
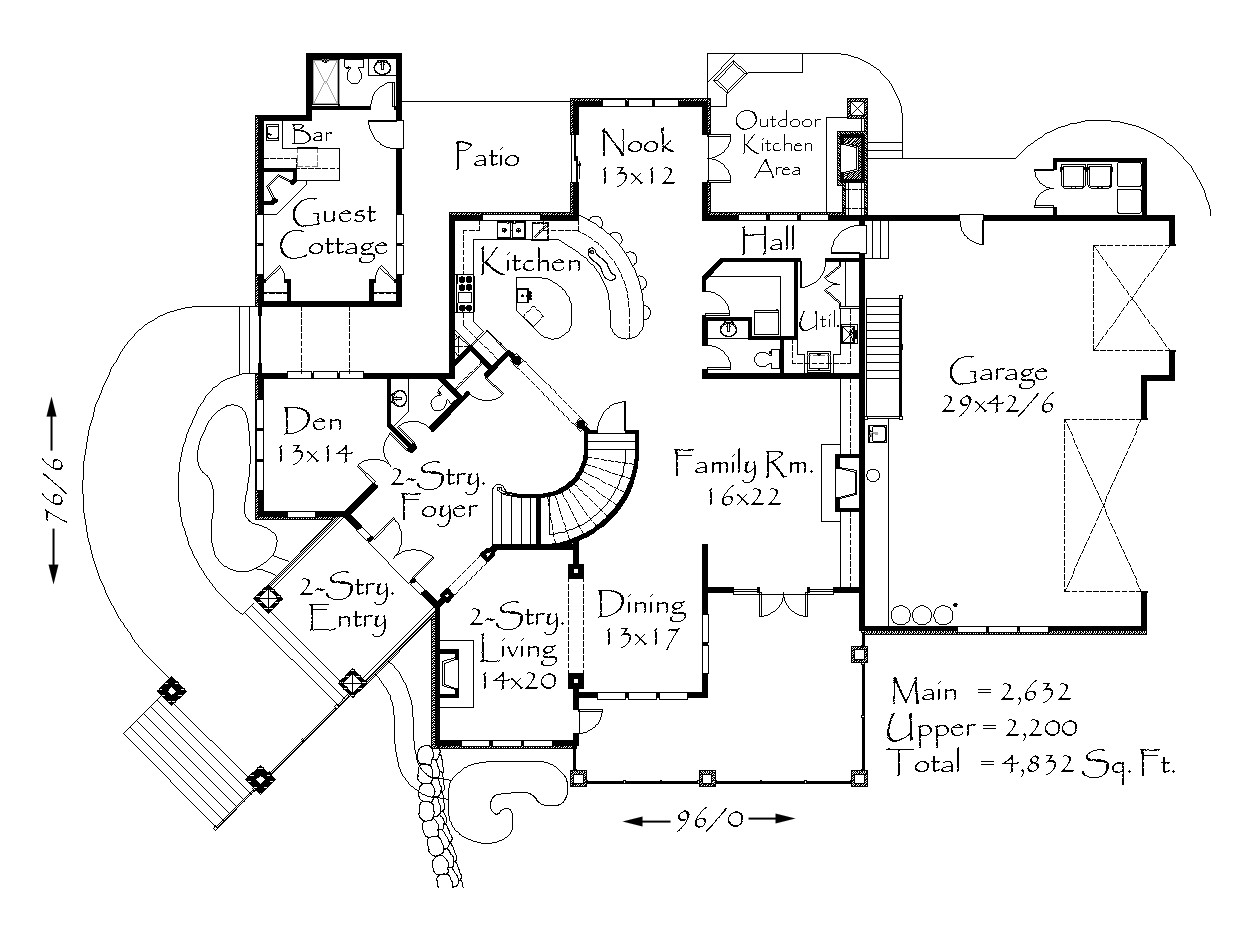
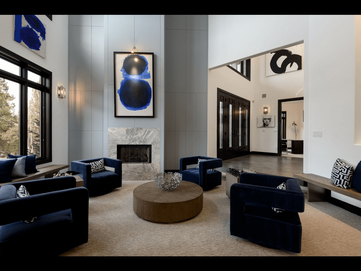
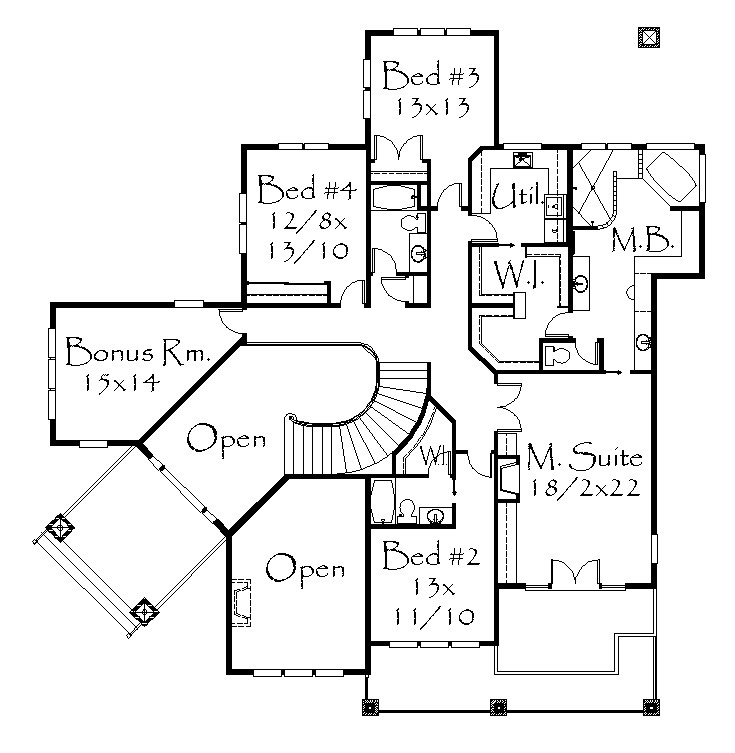

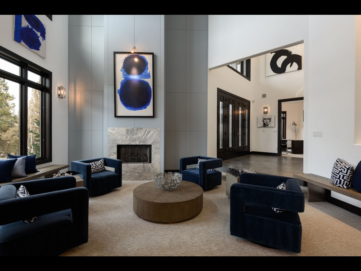
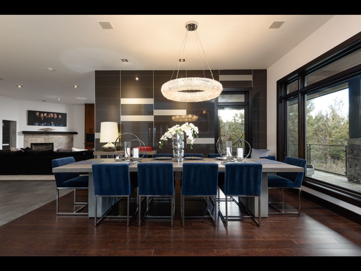
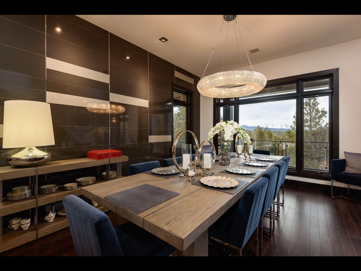
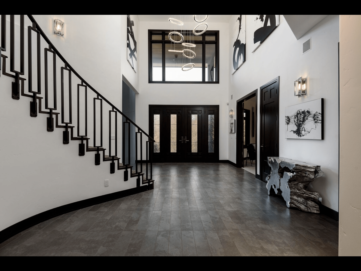
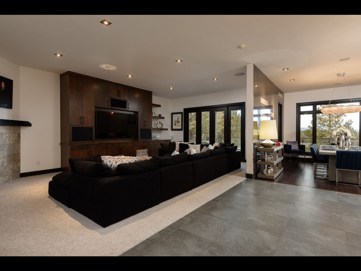
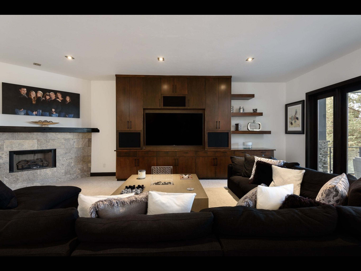
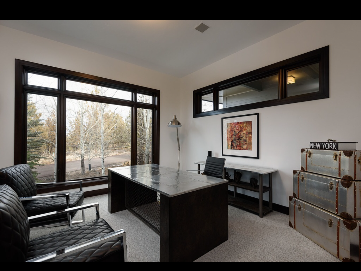
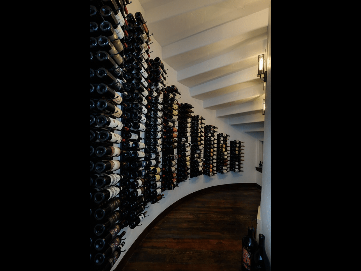
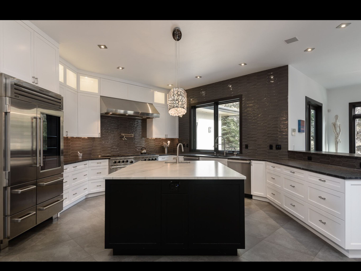
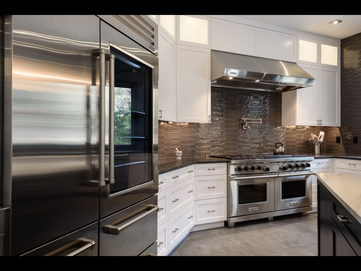
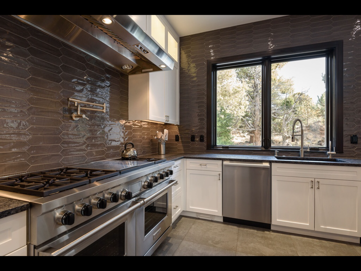
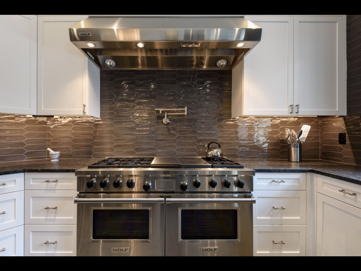
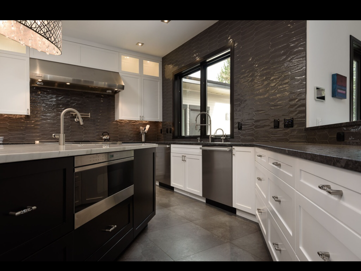
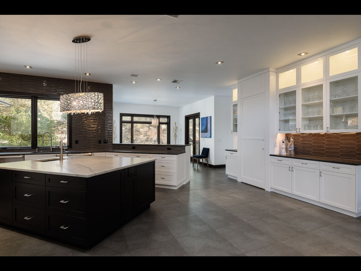
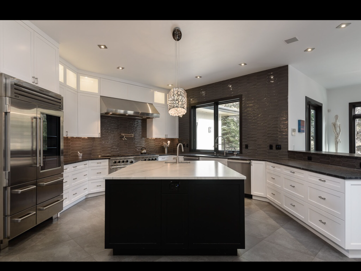
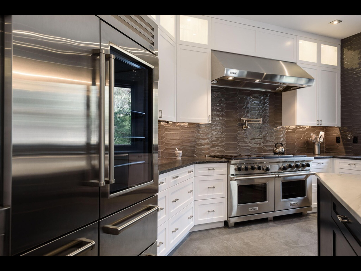
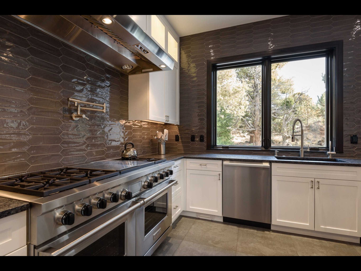
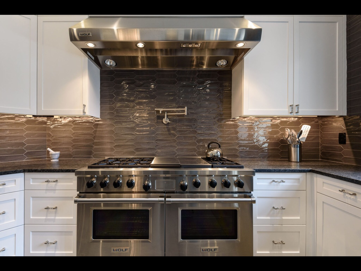
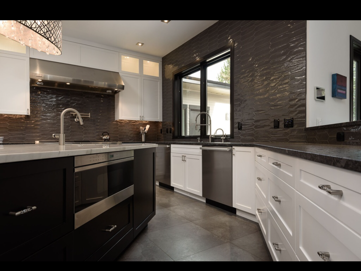
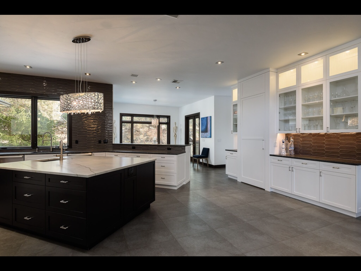
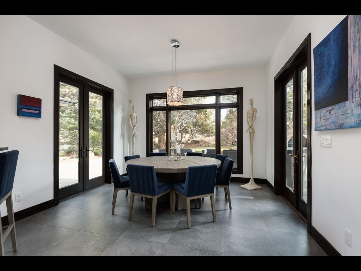
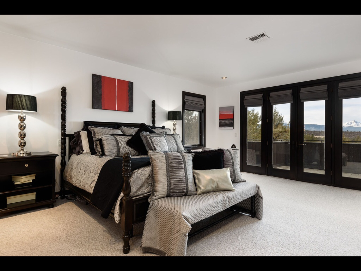
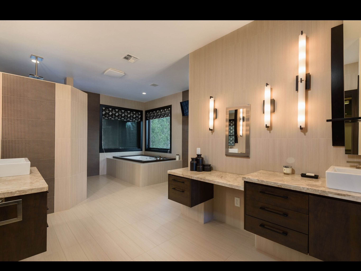
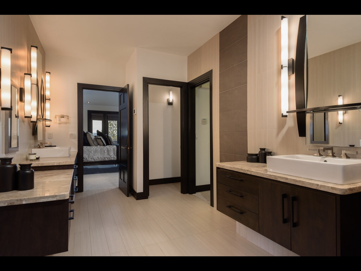
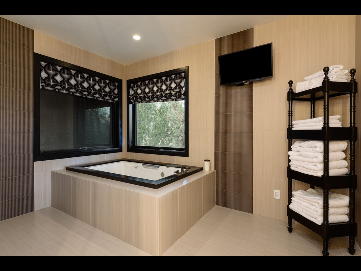
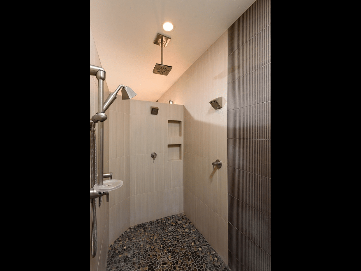
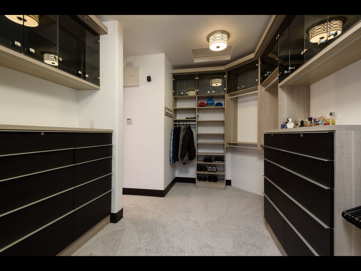
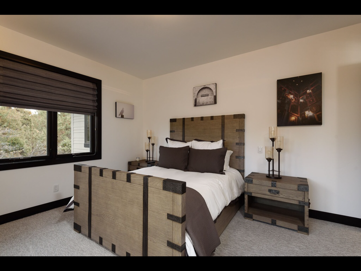
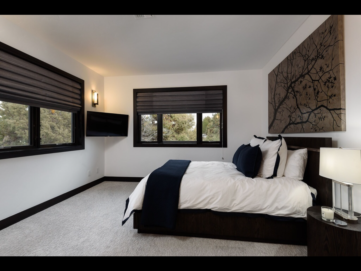
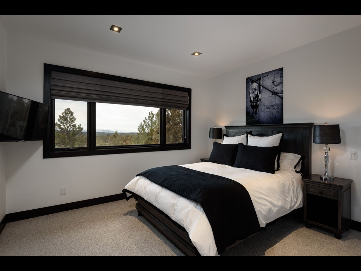
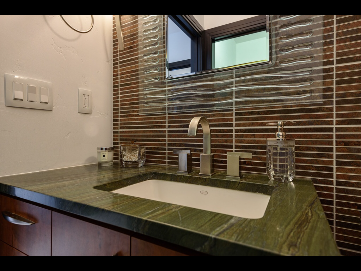
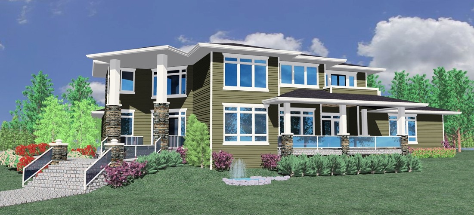
Reviews
There are no reviews yet.