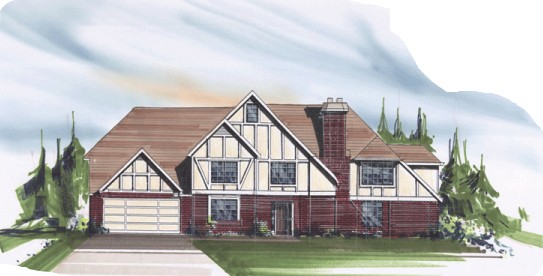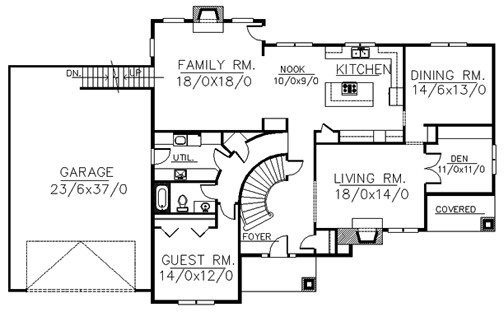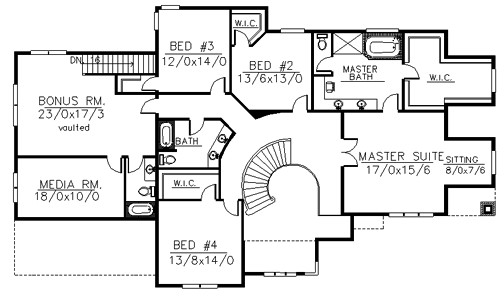Plan Number: M-4390
Square Footage: 4390
Width: 81 FT
Depth: 47 FT
Stories: 2
Bedrooms: 4
Bathrooms: 4
Cars: 3
Main Floor Square Footage: 2071
Site Type(s): Flat lot
Shelby
M-4390
Classic Tudor House Plan
Old World charm and elegance in a classy design that is time tested. Look close and you will see a magnificent Tudor House plan with today’s family in mind..From The over sized family room kitchen complex to the convenient guest quarters opposite the formal living room its all here..Upstairs are four more large bedrooms, a bonus room AND media room. The garage is double deep allowing for up to four parking spaces, and there is even a shop on the lower level..




Reviews
There are no reviews yet.