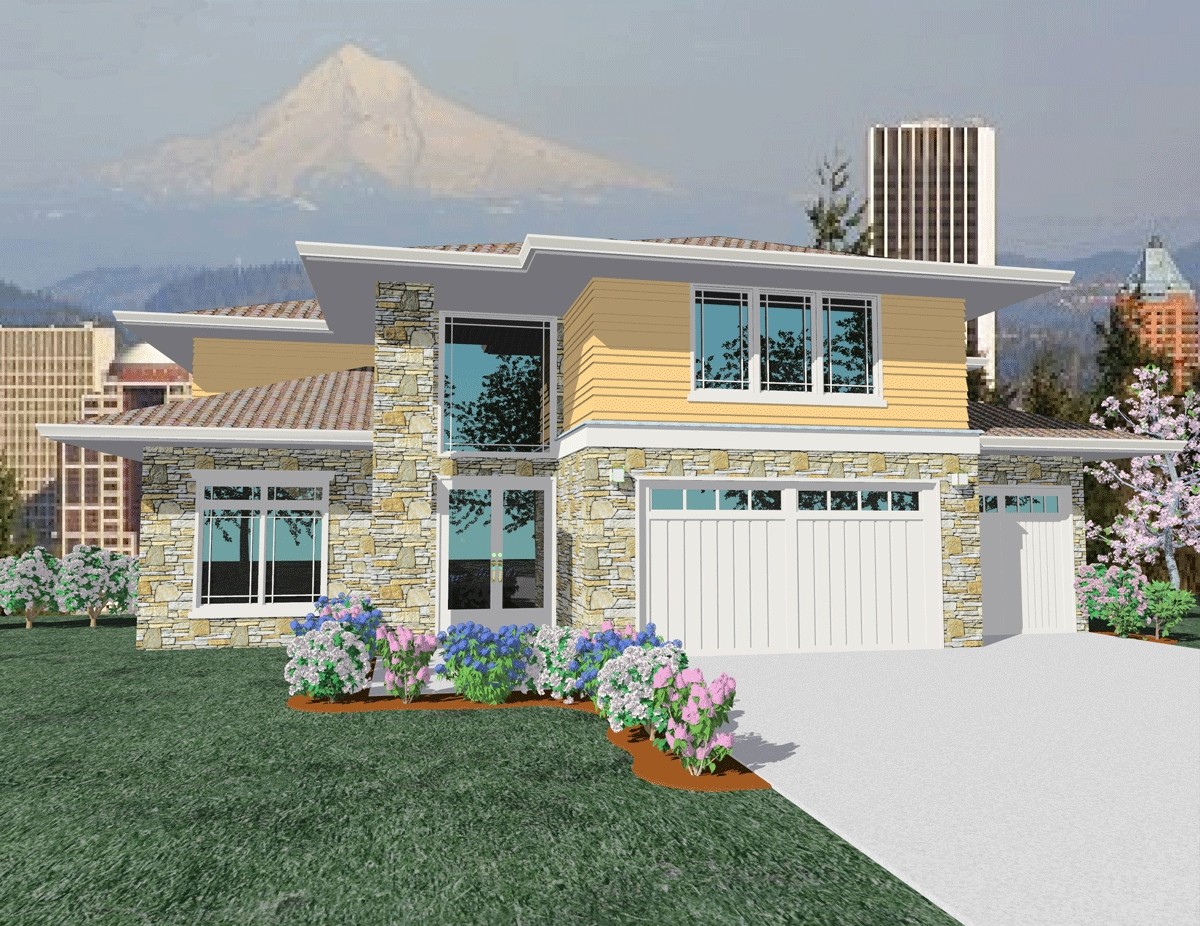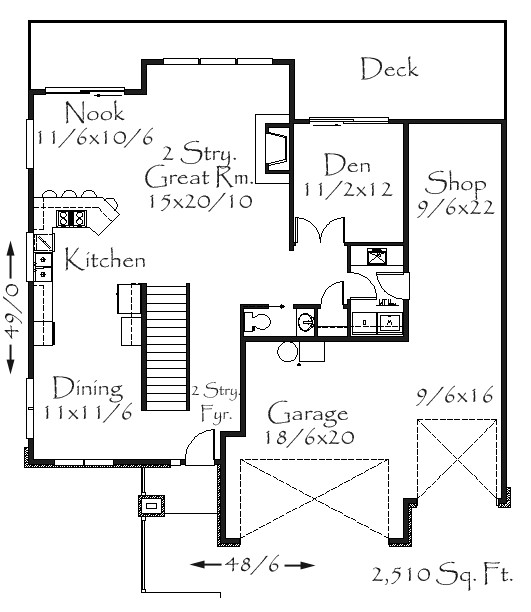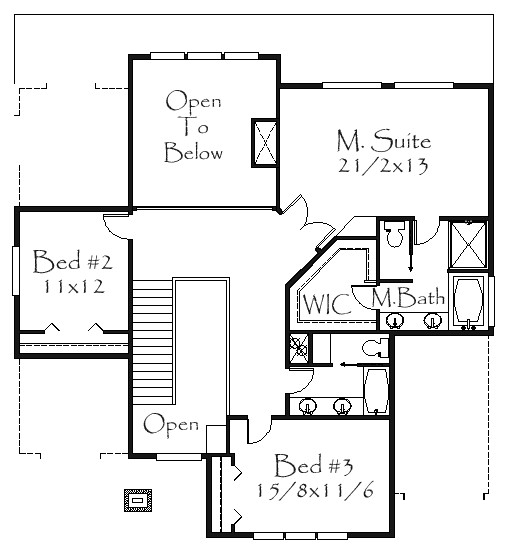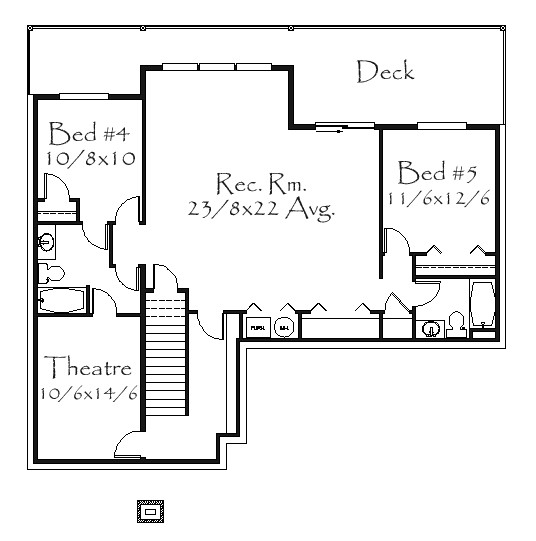Plan Number: MSAP-4005
Square Footage: 4005
Width: 49 FT
Depth: 48.5 FT
Stories: 3
Bedrooms: 5
Bathrooms: 4.5
Cars: 3.5
Main Floor Square Footage: 1263
Site Type(s): Down sloped lot, Side sloped lot
Foundation Type(s): crawl space floor joist, slab
4005
MSAP-4005
This design is very well suited to a narrow and steep downhill lot. It can also be built without the basement on a flat site. The wonderful efficiency of the Mark Stewart Prairie Styling is evident here. The graceful rooflines achieve a mood of elegance without being overbearing. The floor plan is well suited to a large family with 5 bedrooms.





Reviews
There are no reviews yet.