Plan Number: M-3892
Square Footage: 3892
Width: 66 FT
Depth: 42 FT
Stories: 3
Bedrooms: 5
Bathrooms: 4.5
Cars: 4
Main Floor Square Footage: 1485
Site Type(s): Down sloped lot, Garage Under, Side Entry garage, Side sloped lot
Foundation Type(s): crawl space floor joist
3892
M-3892
This is a family home with beautiful realized potential. The balanced Hamptons Shingle style leads to a momentous entry with three story curved staircase. The island kitchen opens to the great room and rear deck. Near the entry is a Library/Den/Parlor and a formal dining room. Upstairs is a unique two master suite arrangement with two secondary bedrooms. Please notice the Upper floor deck and dual walk-in closets at the master suite(s). On the bottom floor is another garage (in addition to the four car garage on main). There is a flexible Rec Room and another guest suite. Don’t miss the RV garage bay at the top garage. This is a unique and fantastic design for a downhill and/or corner lot.

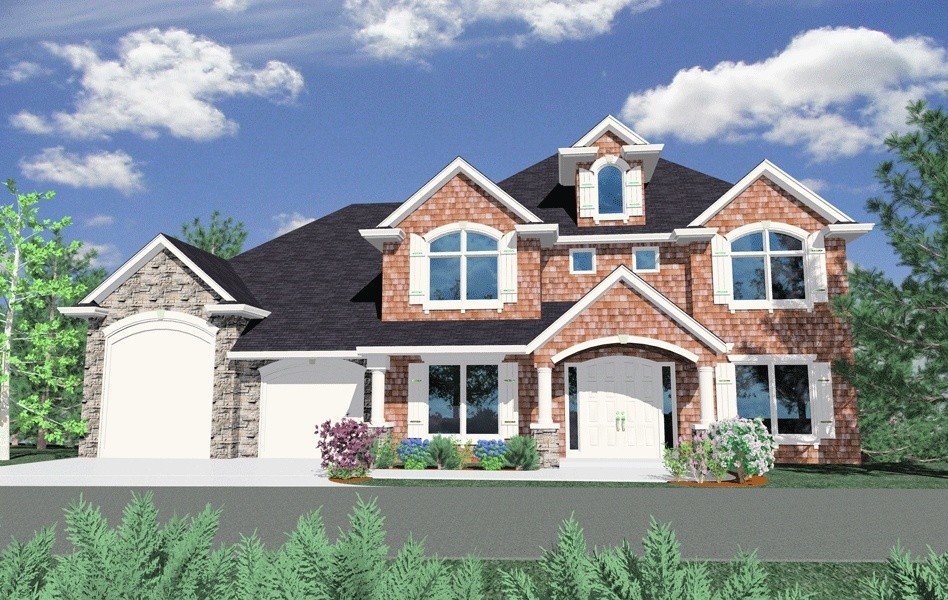
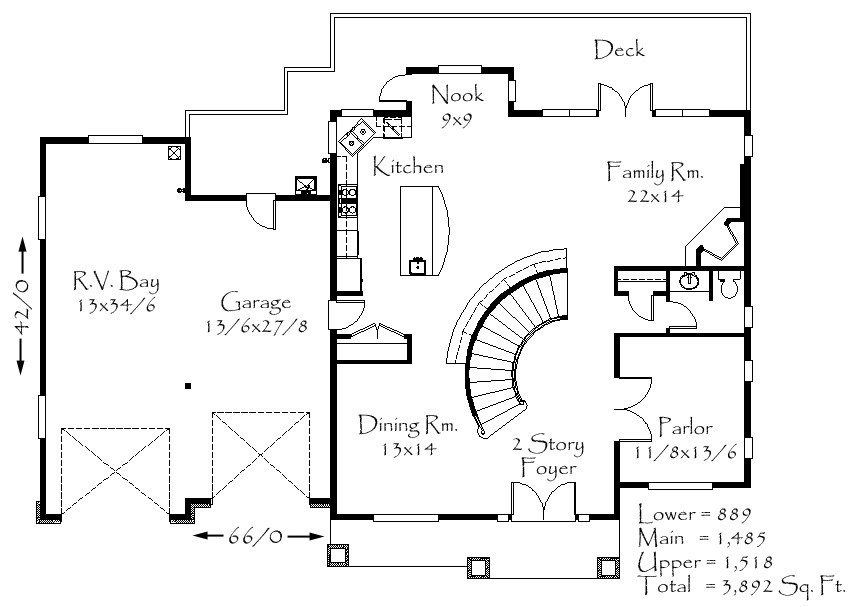
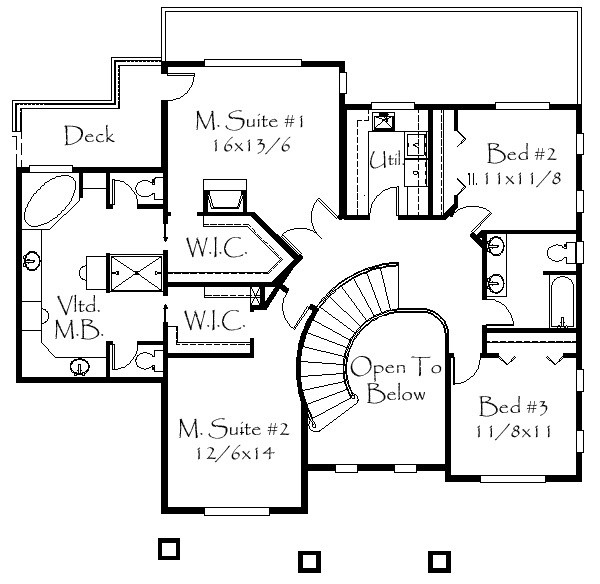
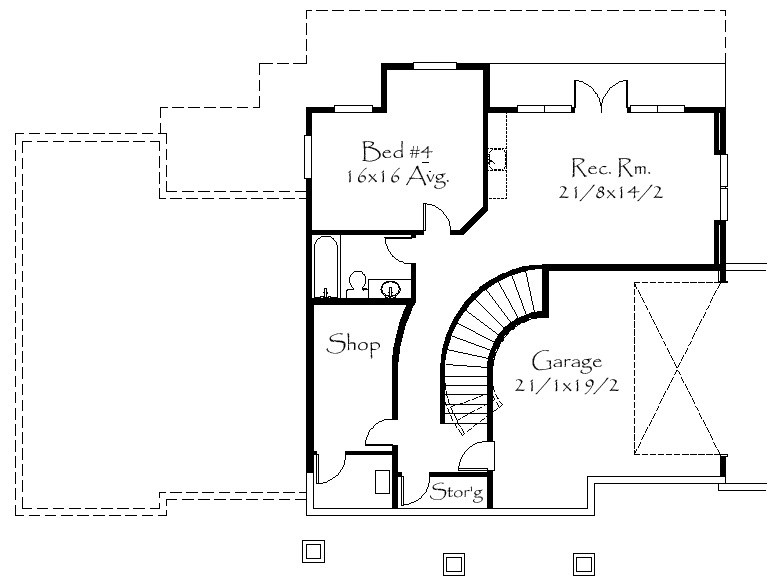
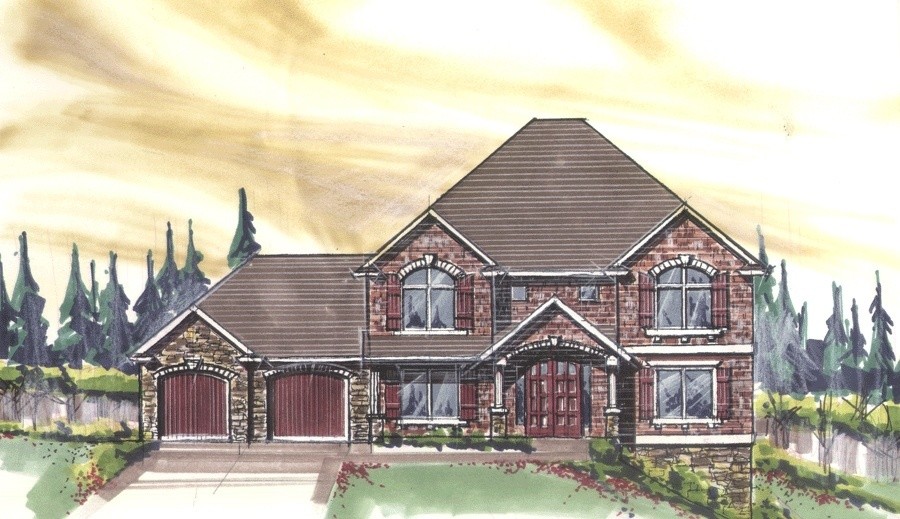
Reviews
There are no reviews yet.