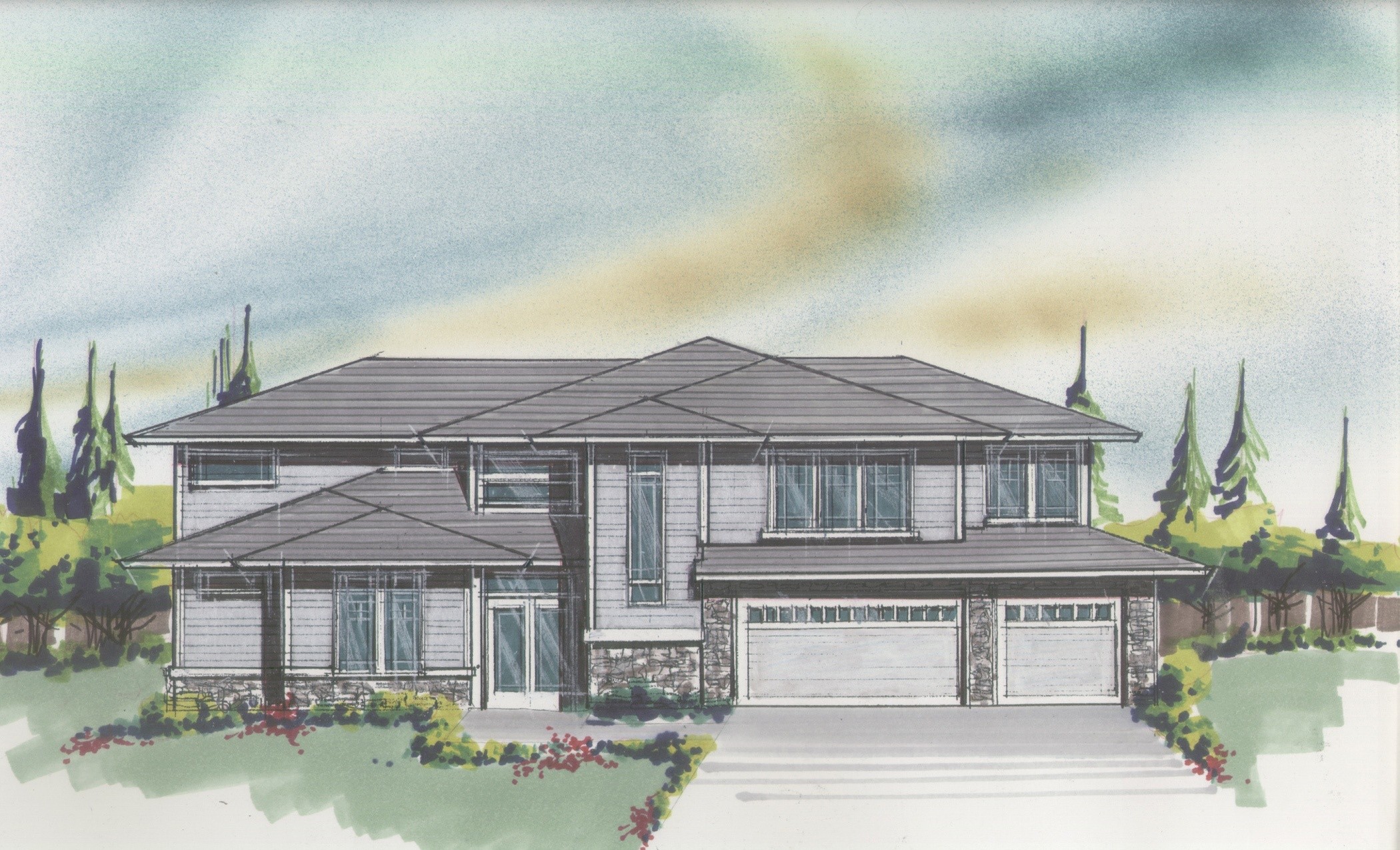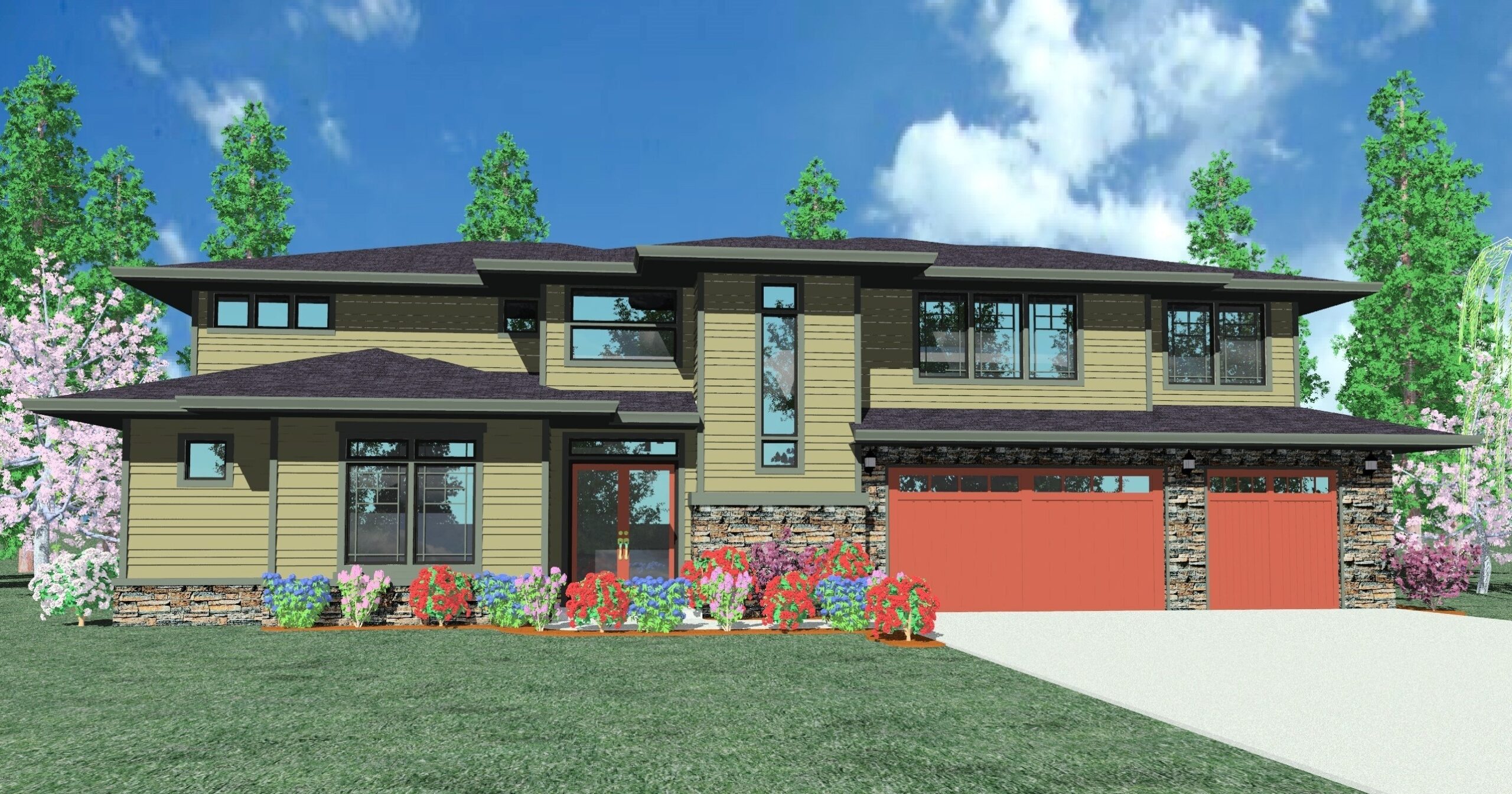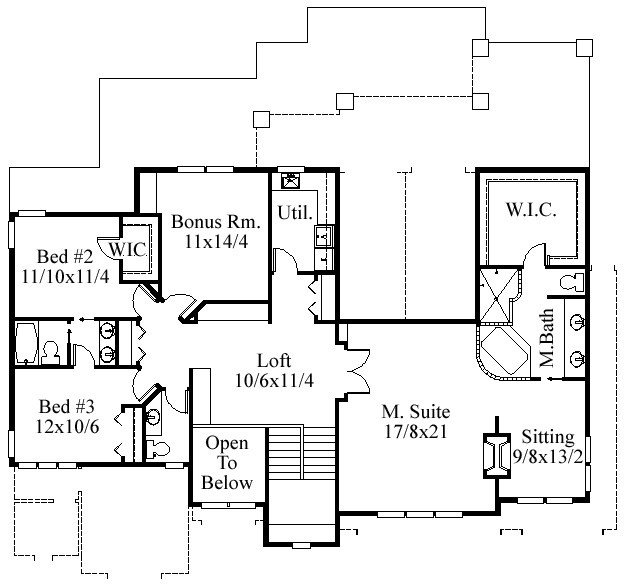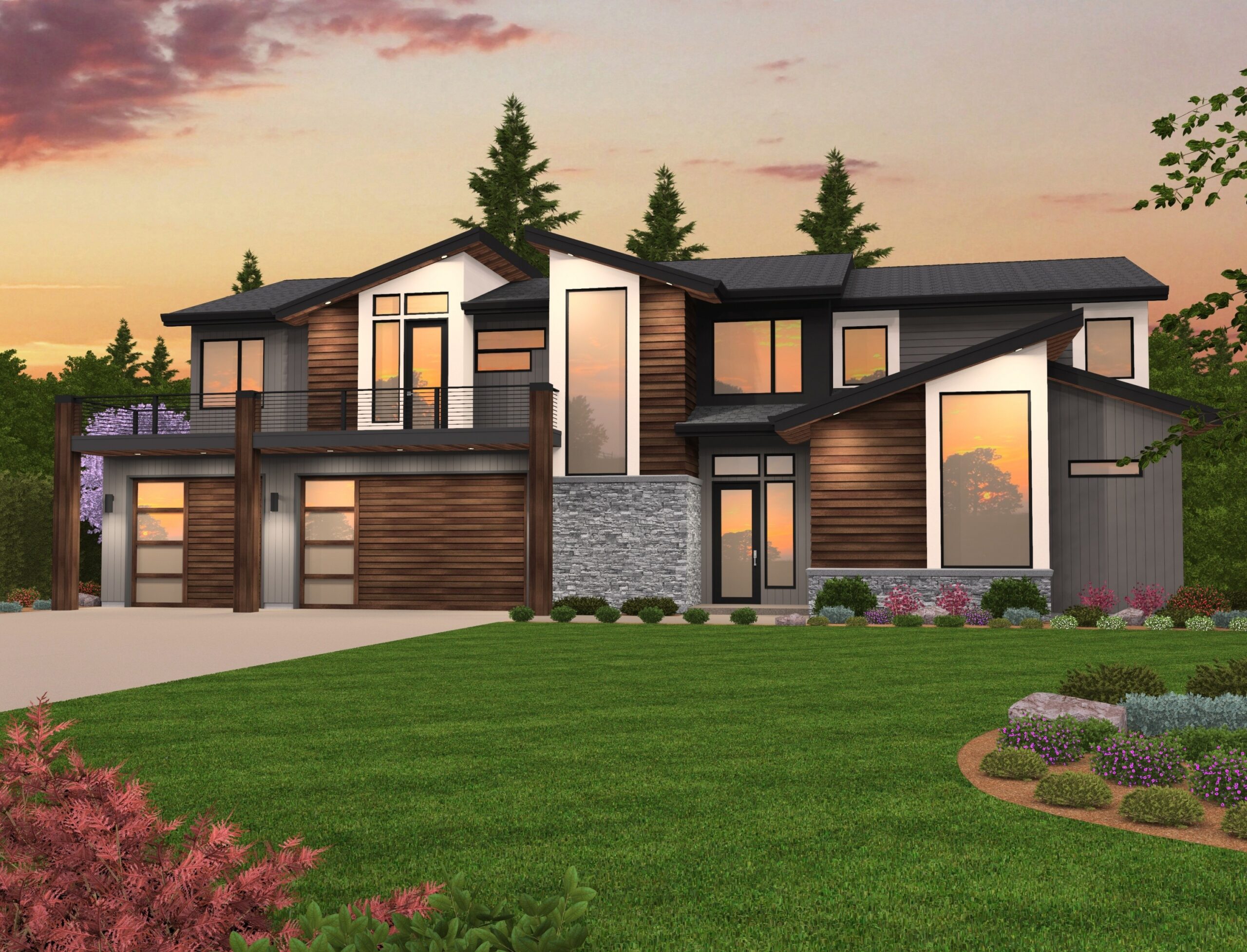Plan Number: MSAP-3877
Square Footage: 3877
Width: 68.5 FT
Depth: 60 FT
Stories: 2
Primary Bedroom Floor: Upper Floor
Bedrooms: 4
Bathrooms: 3.5
Cars: 3.5
Main Floor Square Footage: 1955
Site Type(s): Flat lot, Up sloped lot
Foundation Type(s): slab
Tea Garden Suite
MSAP-3877
This is truly a dramatic and high style house plan. The graceful prairie roof lines are sophisticated and well formed. The main floor is a very open plan with a true gourmet kitchen with large back dining and great room. Notice how the great room opens to the rear to a covered patio with two way fireplace and french doors. There is a main floor guest bedroom and bath that could double as a den. Upstairs is a very well appointed Master Suite, a study loft and two generous bedrooms along with a bonus room. This unique design has been designed for casual entertaining and outdoor living.






Reviews
There are no reviews yet.