Plan Number: M-3865-A1
Square Footage: 3865
Width: 40 FT
Depth: 52.5 FT
Stories: 3
Primary Bedroom Floor: Upper Floor
Bedrooms: 5
Bathrooms: 4
Cars: 2.5
Main Floor Square Footage: 1441
Site Type(s): Cul-de-sac lot, daylight basement lot, Down sloped lot, Narrow lot, Rear View Lot
Foundation Type(s): crawl space floor joist, slab
Vital Planet
M-3865-A1
This Transitional, Craftsman, and French Country design, the Vital Planet is a beautiful house plan that is perfect for a narrow steep downhill lot. Big gourmet kitchen with a loaded great room. A shop in the garage, main floor den with a full bath adjacent. Upstairs three great bedrooms with a bonus room. The master bath has just a massive walk-in wardrobe with his and hers quarters. Downstairs you will find a complete bedroom/bathroom suite with a large bonus and storage room!

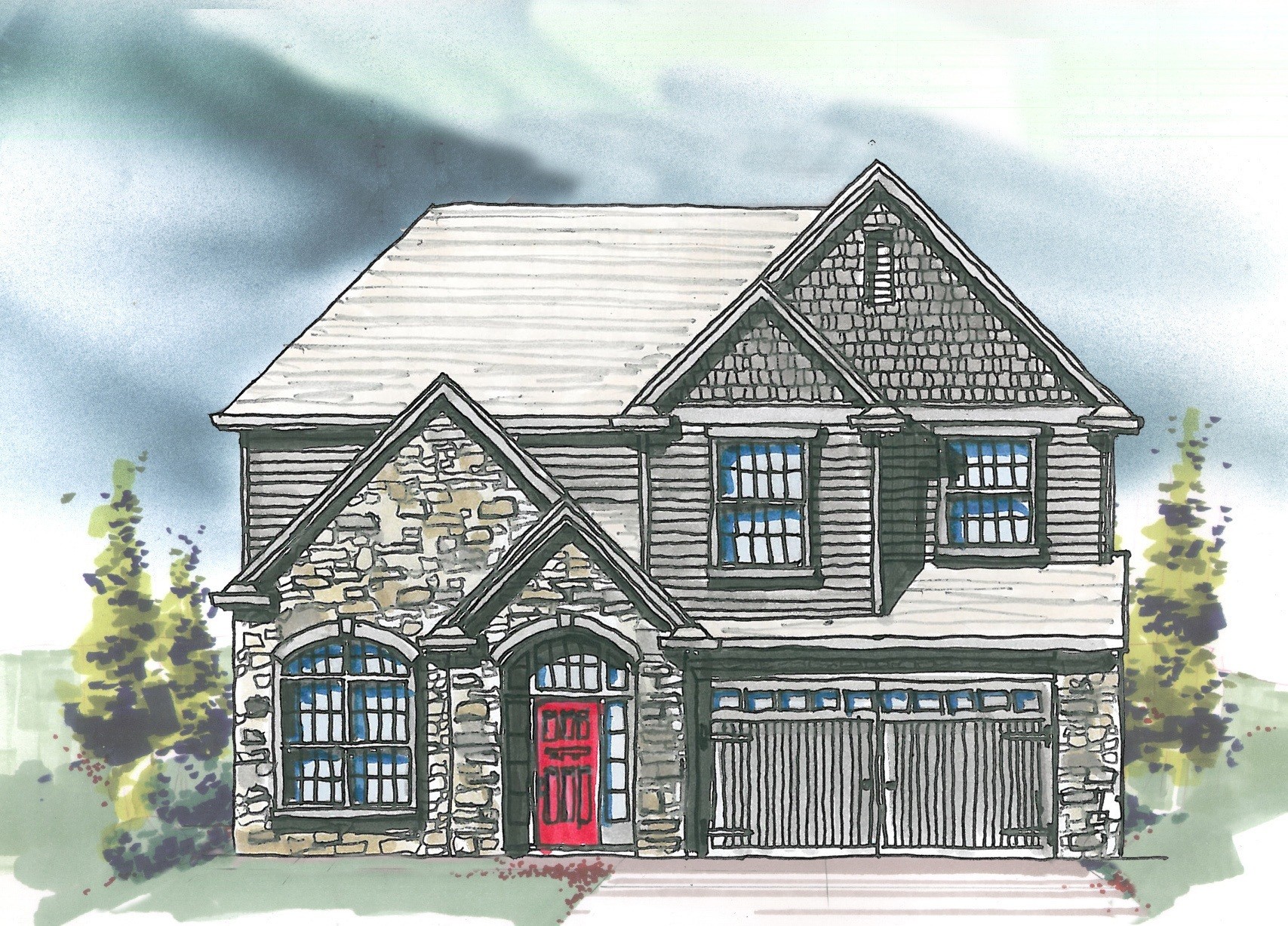
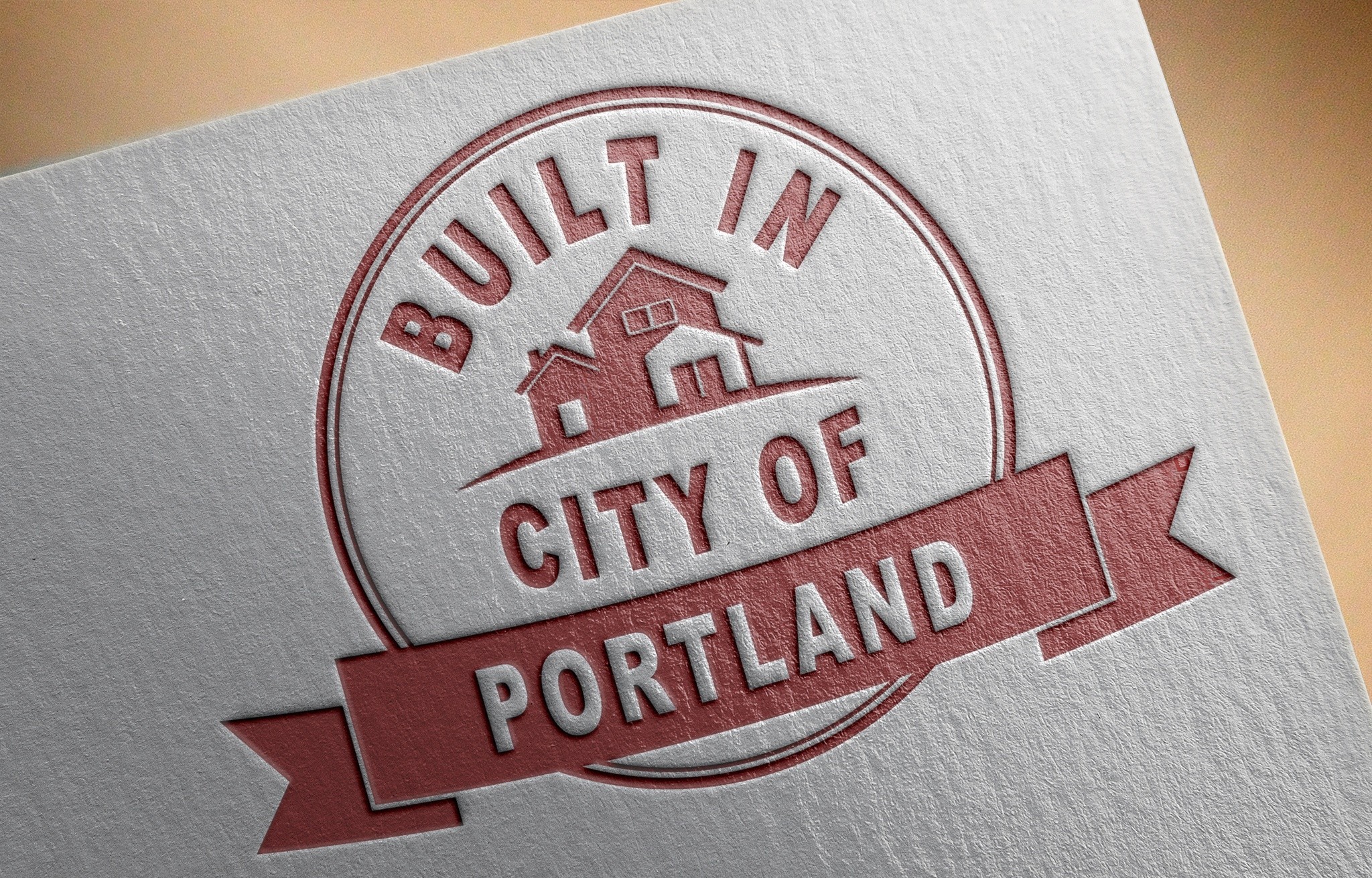
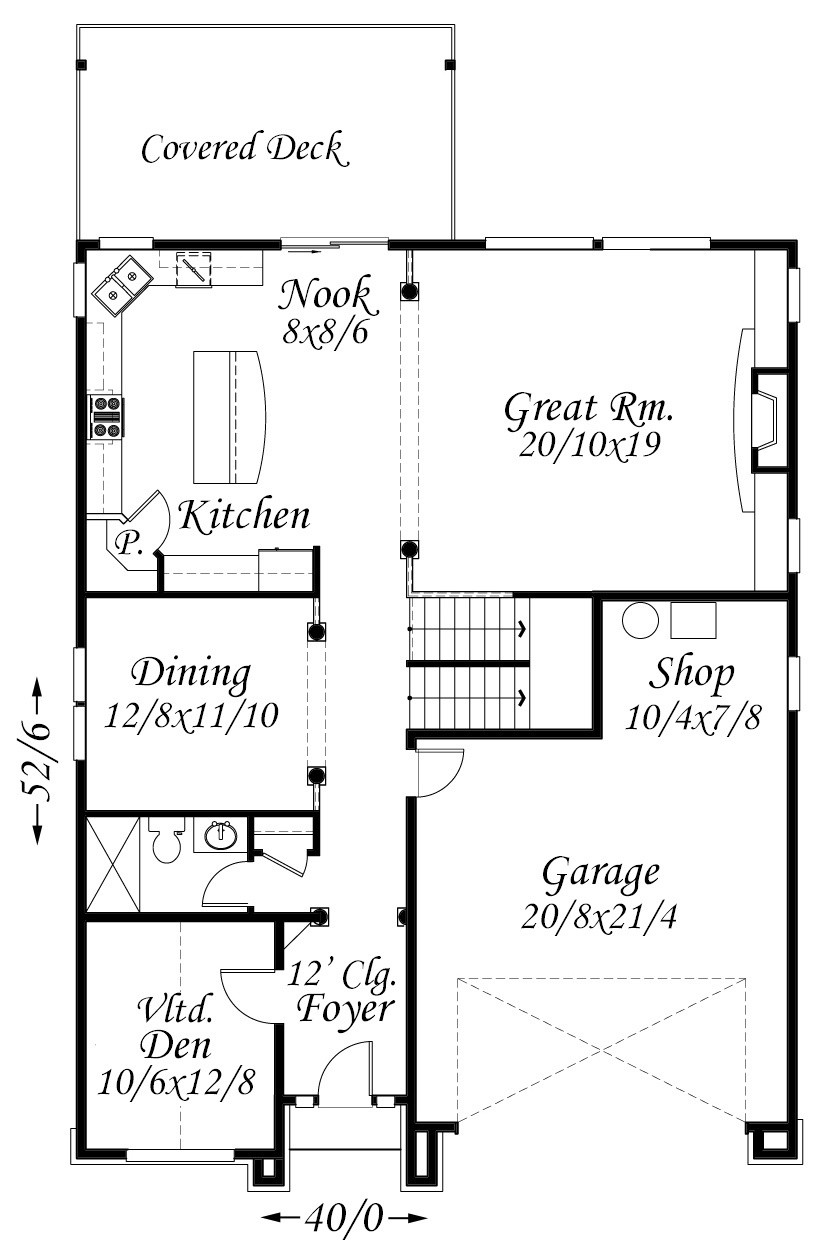
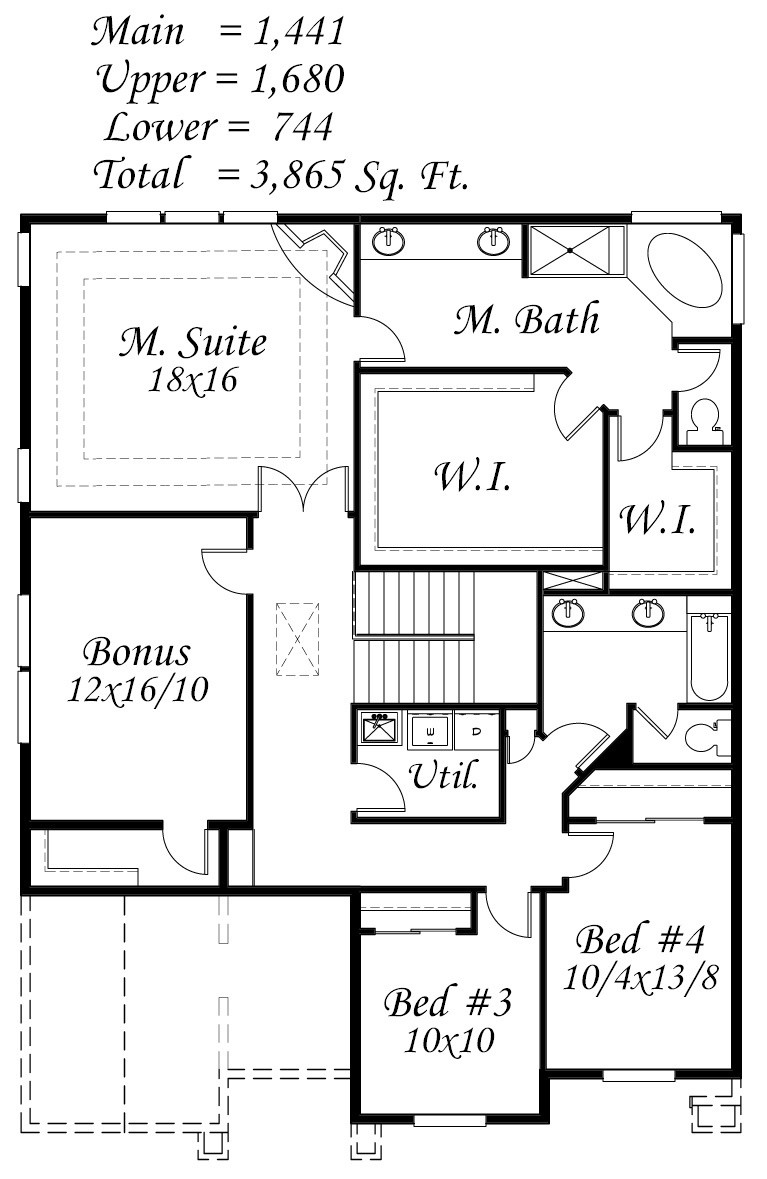
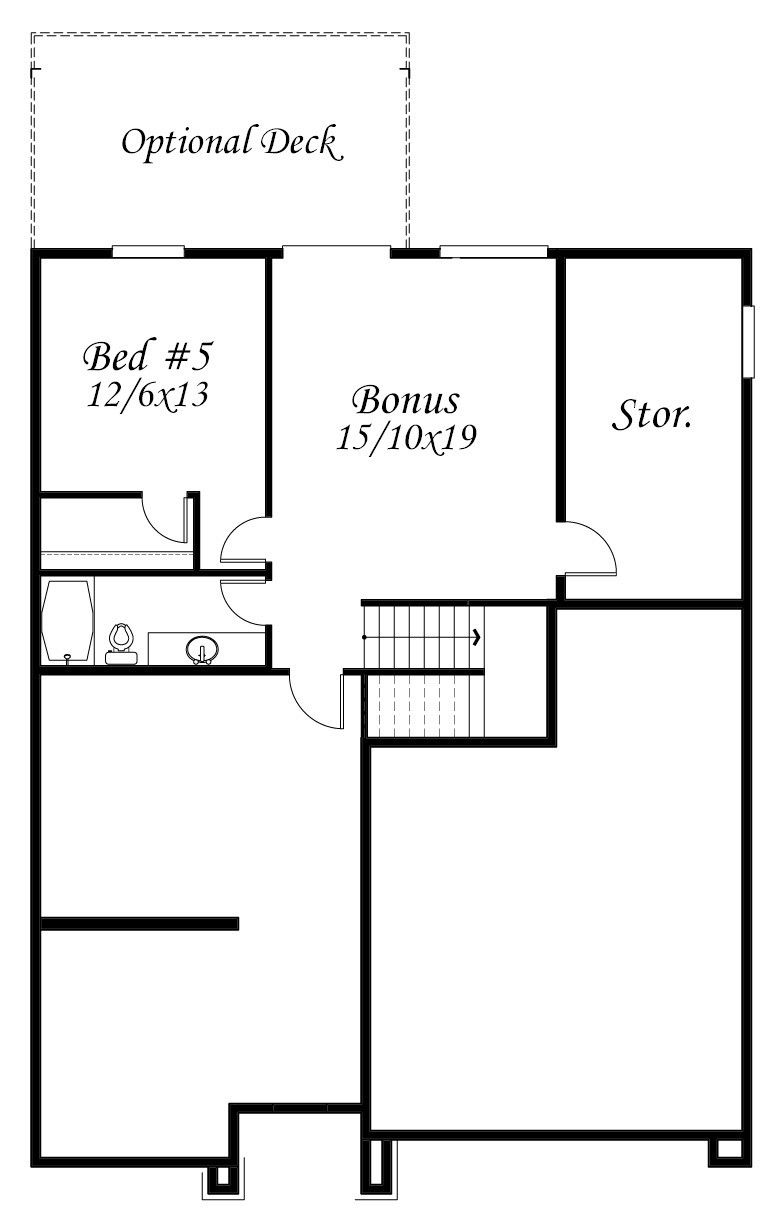
Reviews
There are no reviews yet.