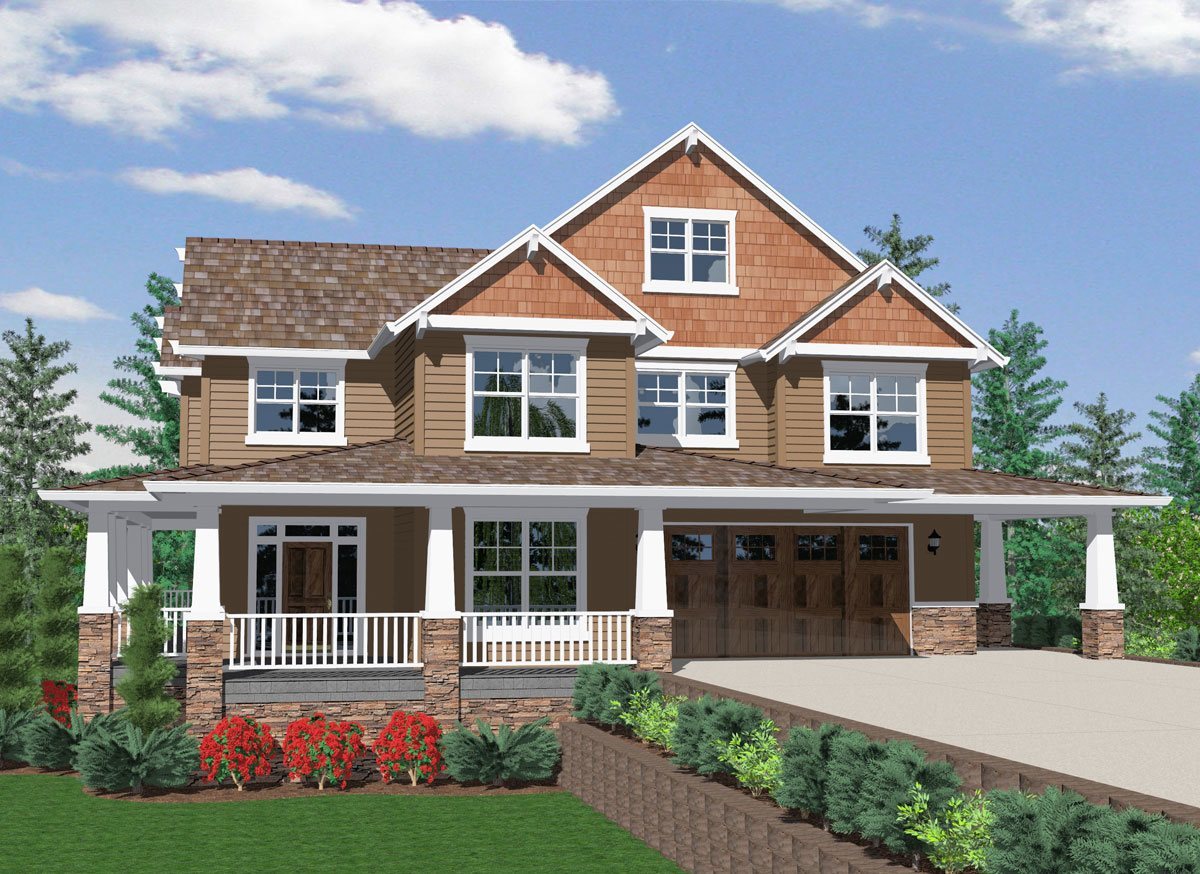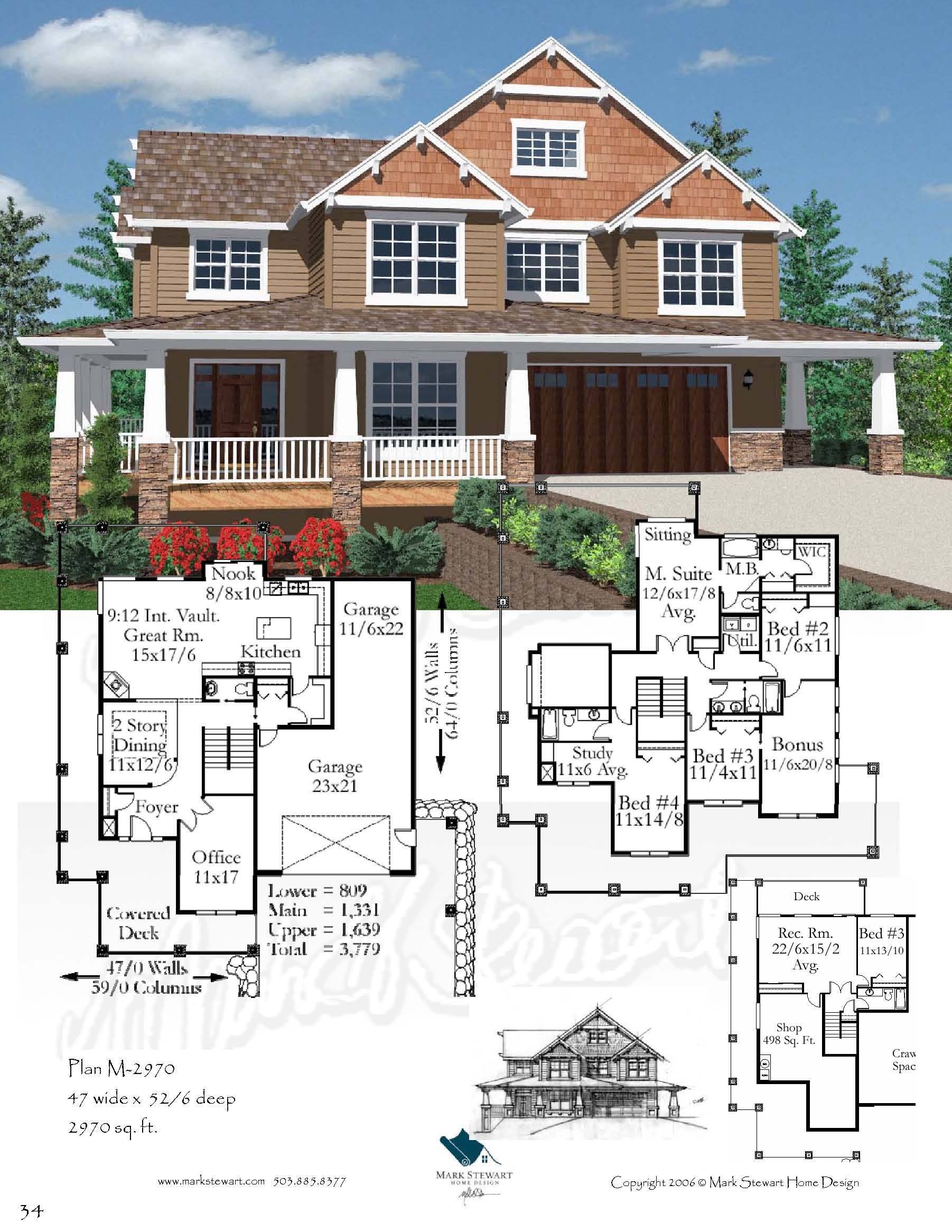Plan Number: M-2970
Square Footage: 3779
Width: 47 FT
Depth: 52.5 FT
Stories: 3
Bedrooms: 5
Bathrooms: 4.5
Cars: 3
Main Floor Square Footage: 1331
Site Type(s): daylight basement lot, Down sloped lot, Rear View Lot, Side sloped lot
Foundation Type(s): crawl space floor joist, slab
M-2970
M-2970
This is a wonderful family house plan with all the quality space anyone could want. There is an extensive wrap around porch on three sides. A very large office occupies the front near the foyer and stair. The two story dining room is charming and dramatic. A vaulted great room is adjacent to the breakfast nook and island kithen. A tandem three car garage makes up the balance of the main floor. Upstairs is a commanding master suite with sitting room, along with three bedrooms, each with access to bonus room or study. The basment has a huge shop, rec room and additional bedroom suite.



Reviews
There are no reviews yet.