Plan Number: M-3466-JTR
Square Footage: 3466
Width: 40 FT
Depth: 63.5 FT
Stories: 3
Primary Bedroom Floor: Upper Floor
Bedrooms: 5
Bathrooms: 4.5
Cars: 3
Main Floor Square Footage: 1228
Site Type(s): daylight basement lot, Down sloped lot, Narrow lot, Rear View Lot, Side sloped lot
Foundation Type(s): Daylight basement
Bright Plains
M-3466-JTR
A Contemporary, Prairie, Craftsman Style, the “Bright Plains” is a beautifully designed Northwest Modern house plan. This house has a Feng Shui-friendly hipped roof and is topped by a multi-generational Casita making this home a home for a lifetime… Big open useful spaces are the hallmarks of the main floor including a large covered outdoor space with a two-way gas fireplace. Upstairs are three private Bedroom Suites and a secluded bonus room. Downstairs the basement is perfect for teenagers with a bedroom suite and Rec. Room.
Your new house is within your reach. Explore our website, featuring a huge selection of customizable home plans. From classic allure to contemporary chic, we have options for every preference. For any customization queries or help, please contact us. Together, we’ll design a home that reflects your personal vision.

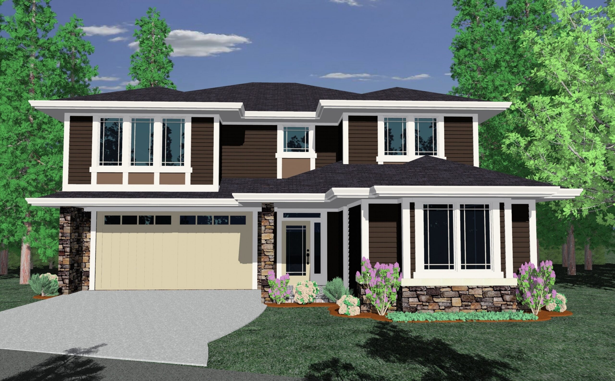
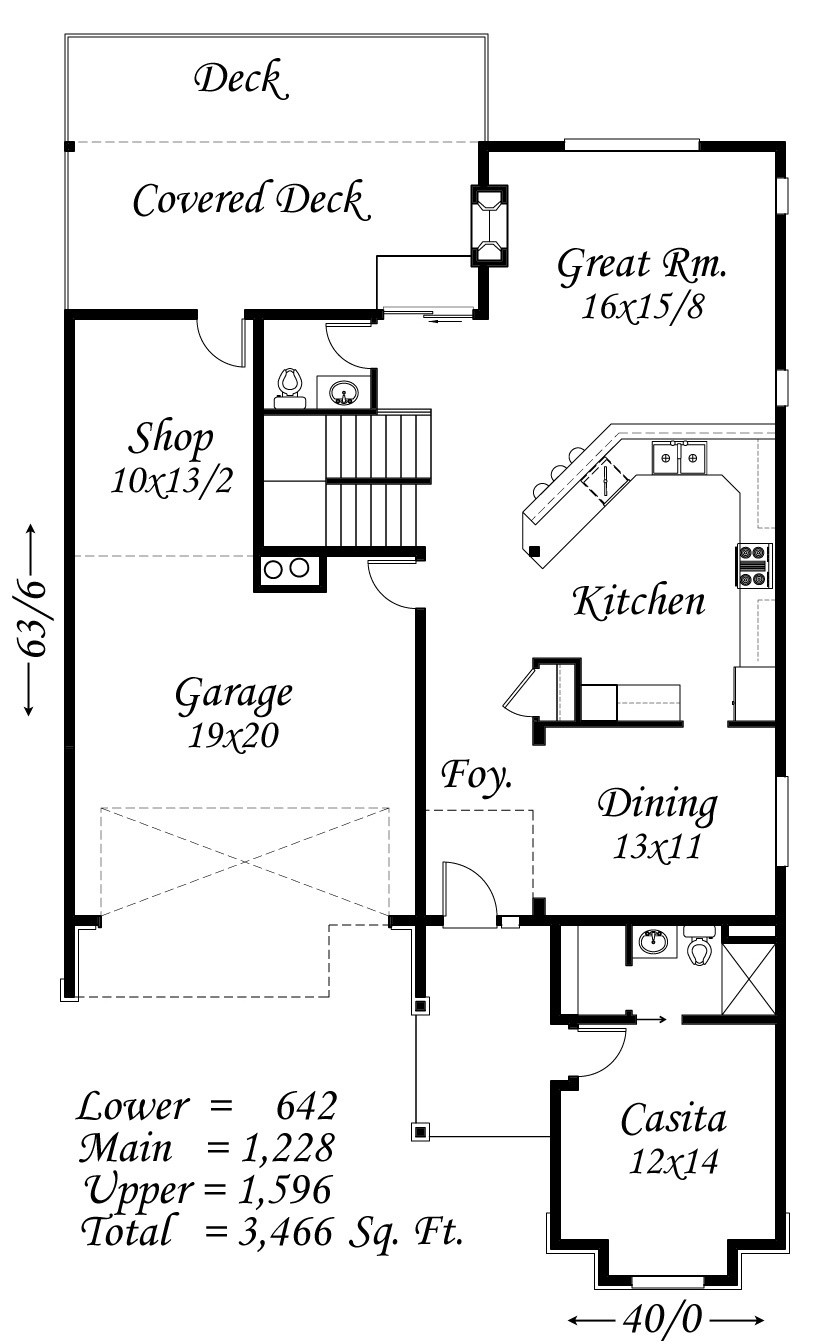
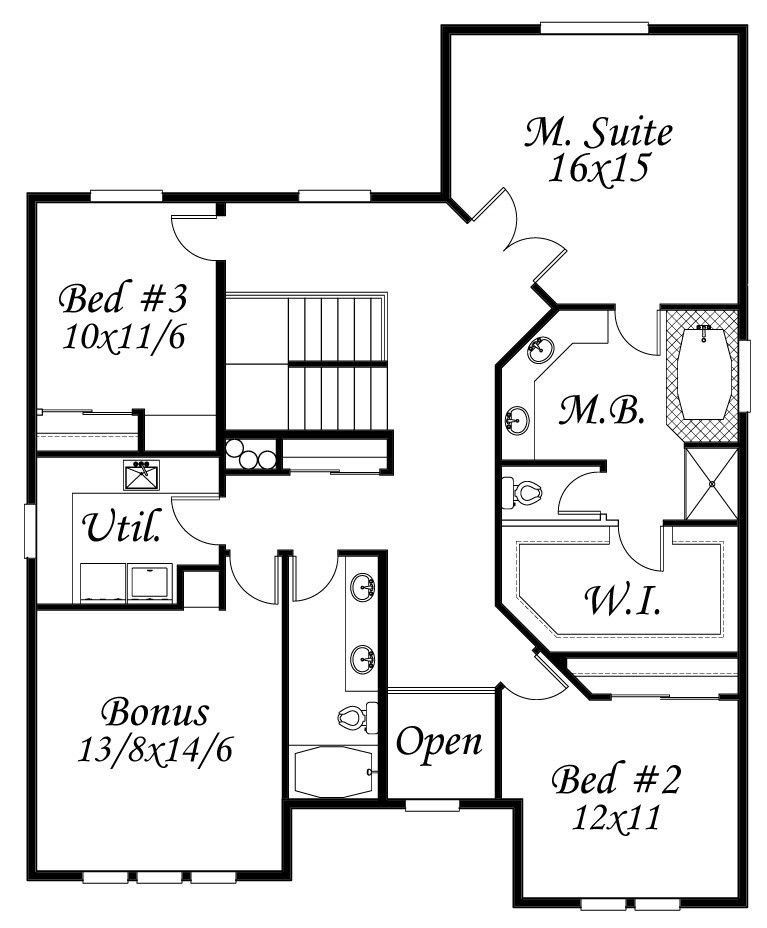
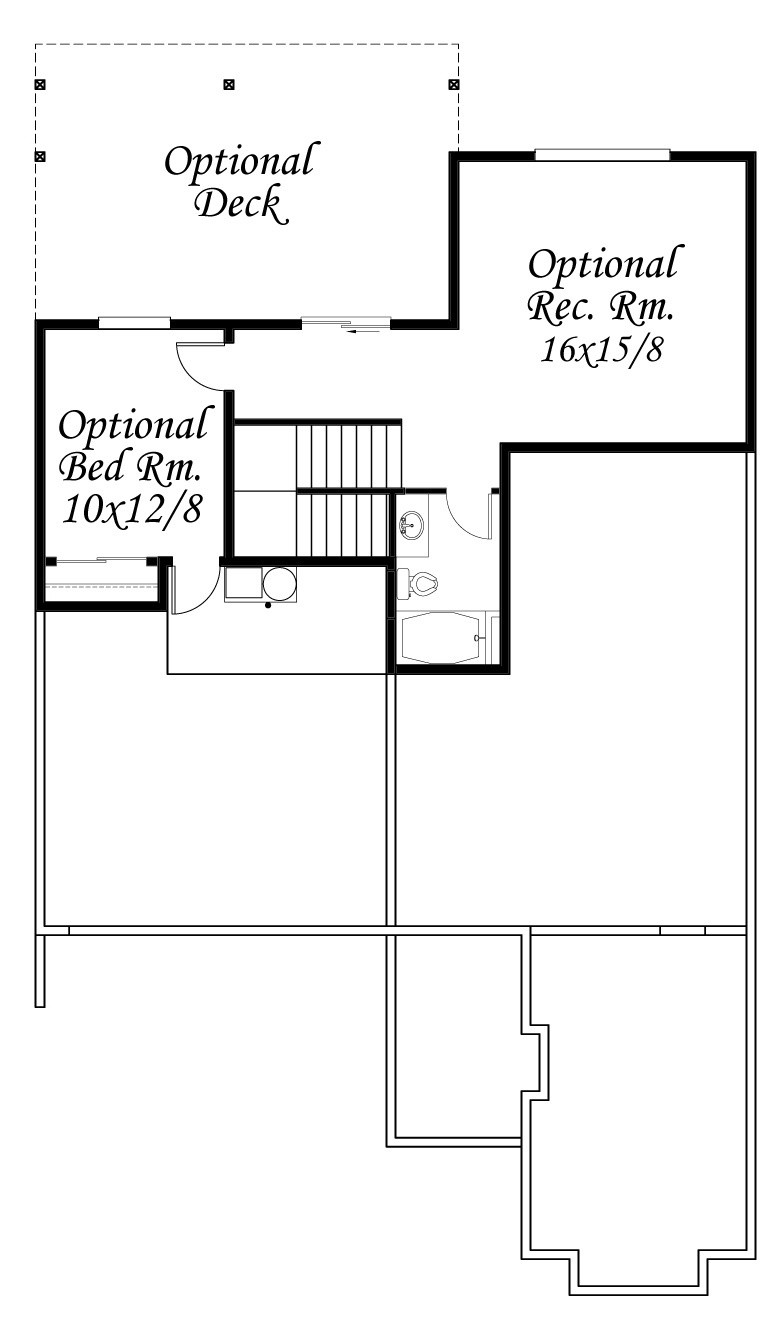
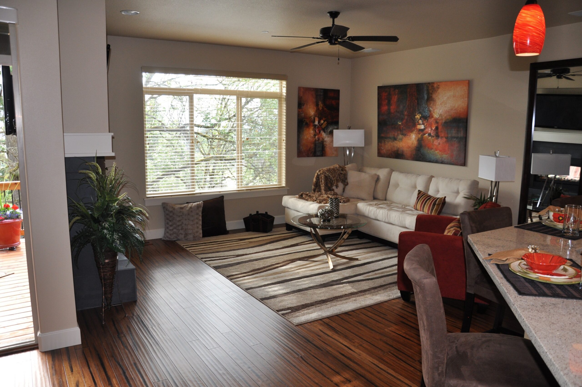
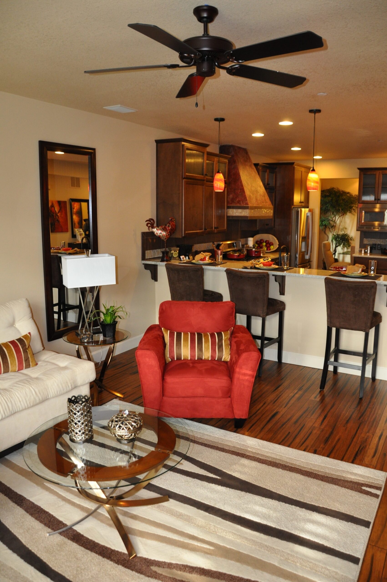
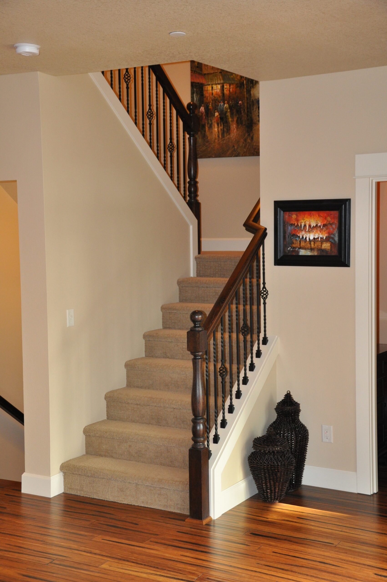
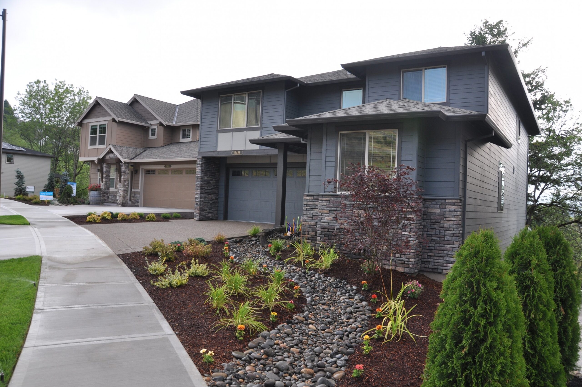
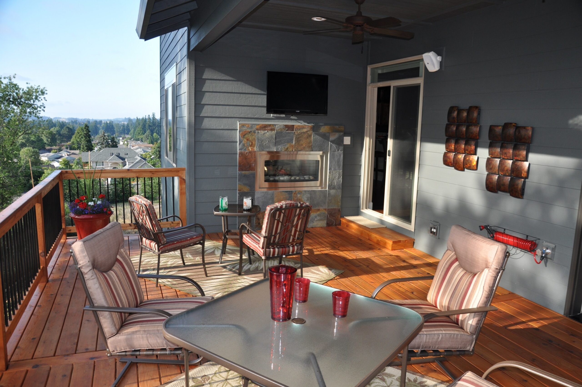
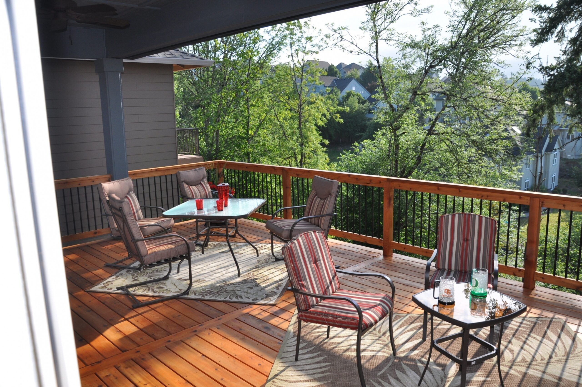
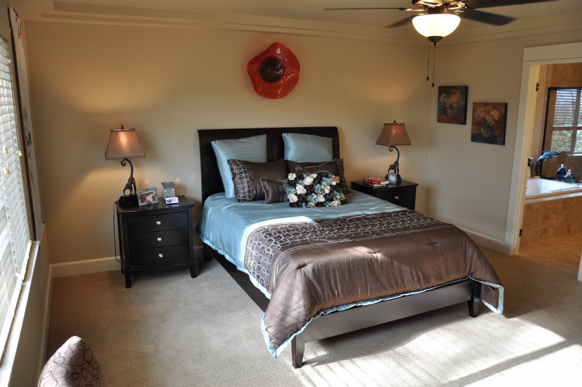
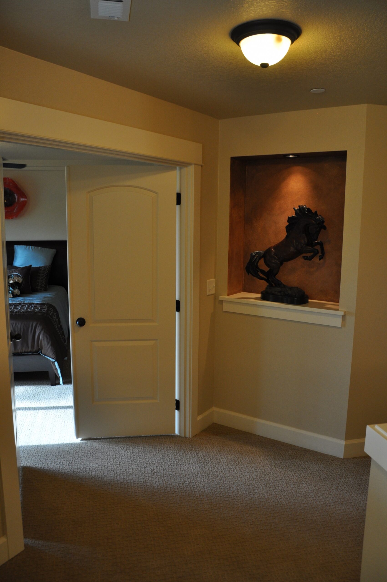
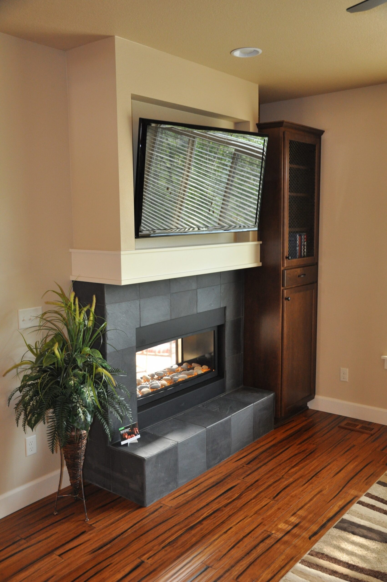
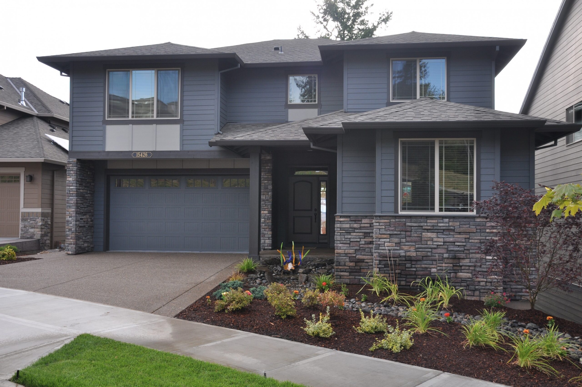
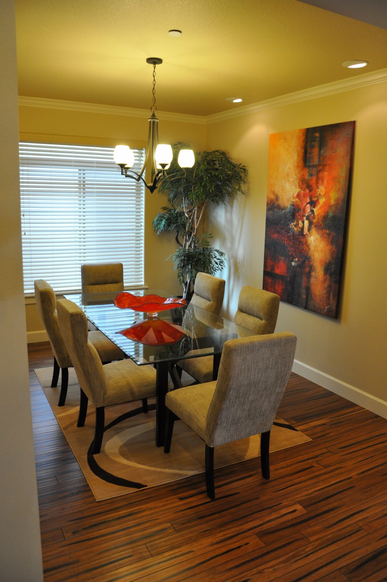
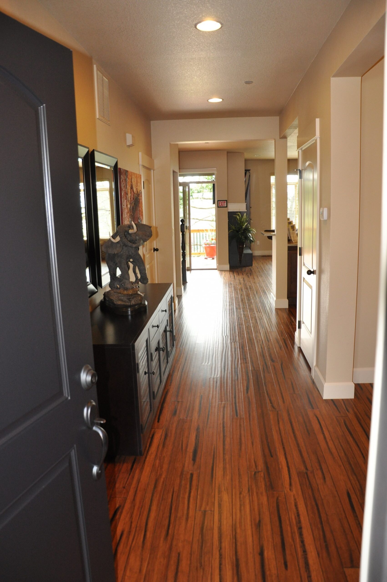
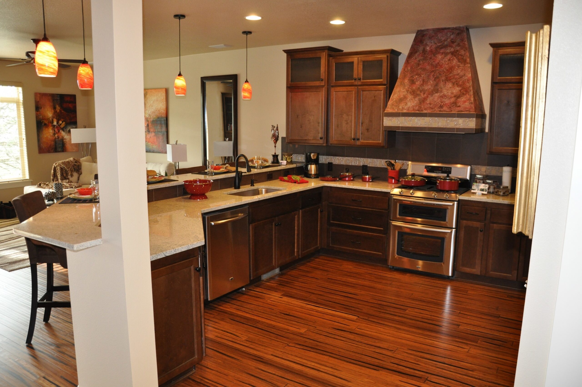
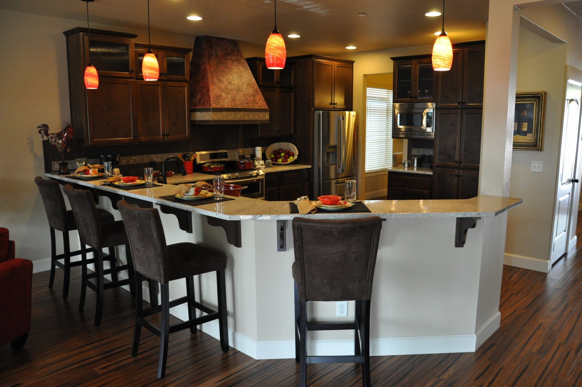
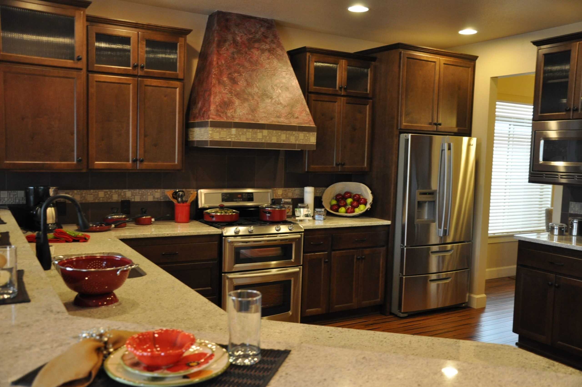
Reviews
There are no reviews yet.