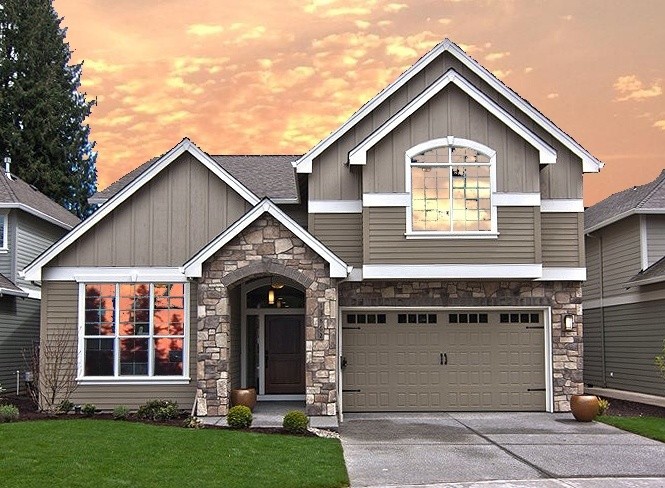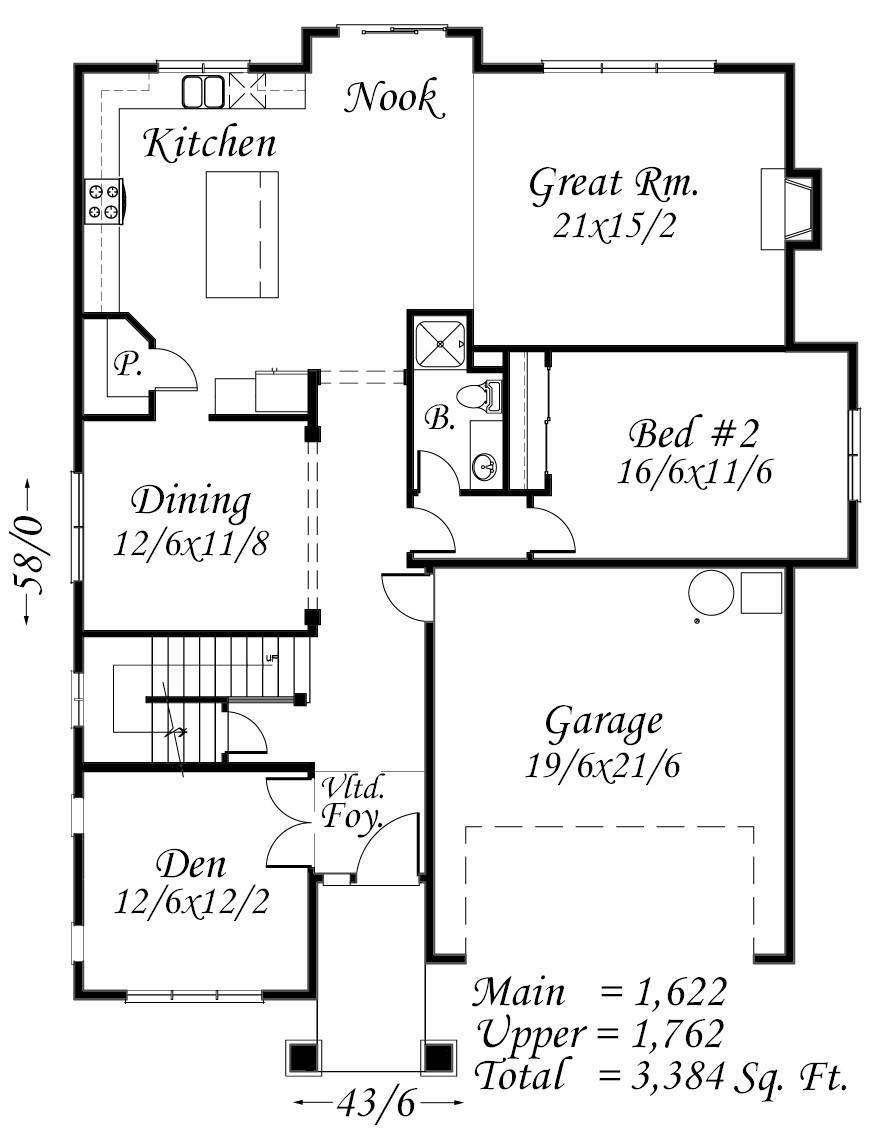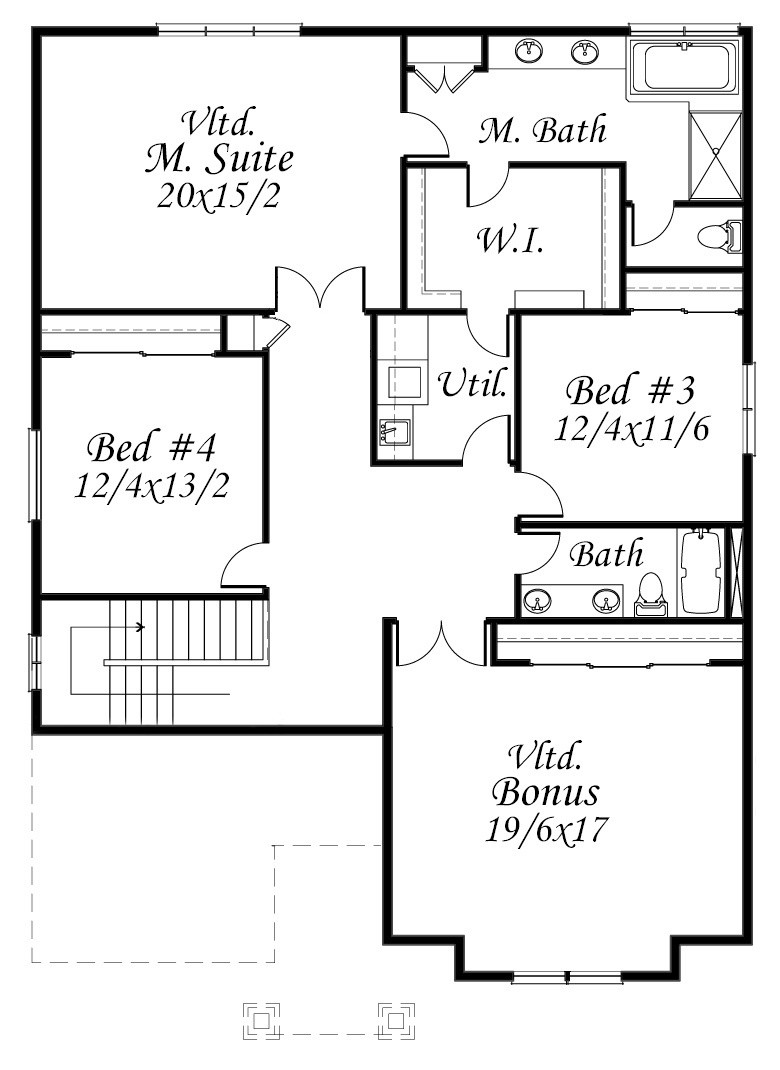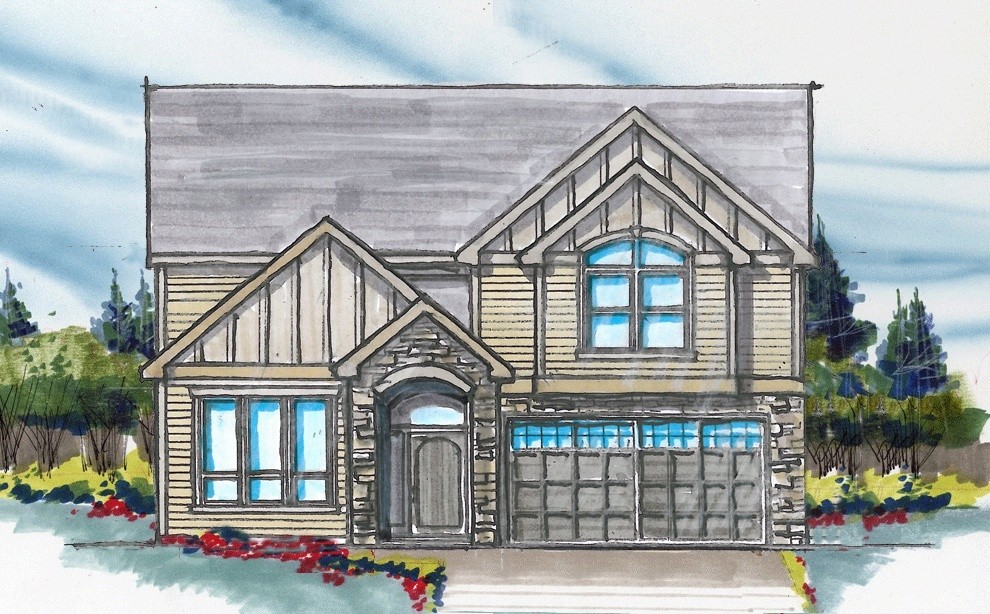Plan Number: M-3384-KG
Square Footage: 3384
Width: 43.5 FT
Depth: 58 FT
Stories: 2
Primary Bedroom Floor: Upper Floor
Bedrooms: 5
Bathrooms: 3
Cars: 2
Main Floor Square Footage: 1622
Site Type(s): Flat lot, Narrow lot, Rear View Lot
Foundation Type(s): crawl space post and beam
Monterey Bay
M-3384-KG
This Traditional Country style plan the “Monterey Bay” is a magnificently flexible house plan that was featured as a leading edge multi-generational home originally built by Gertz Fine Homes in Portland Oregon. A narrow house, insuring it will fit on most sites, this plan not only features a main floor den but a guest bedroom suite as well. Upstairs are three more large and functional bedrooms with a very generous bonus room. Exterior design is kept simple yet attractive and easy to build.
Our commitment is to design homes that fulfill your particular needs and desires. Browse our website to discover a broad array of customizable house plans. Join us in modifying these plans, tailoring them to suit your unique requirements.















Reviews
There are no reviews yet.