Plan Number: M-3308
Square Footage: 3308
Width: 56 FT
Depth: 49 FT
Stories: 3
Bedrooms: 4
Bathrooms: 4
Cars: 3
Main Floor Square Footage: 1403
Site Type(s): Corner Lot, Down sloped lot, Side sloped lot
Foundation Type(s): crawl space floor joist, slab
3308
M-3308
This Exciting Shingle style design is very well suited to a corner lot sloping to the back. The wrap around porch makes this design fit the site like a glove. The Vaulted Living Room greats you as you enter this smartly designed home. Particularly appealing is the main floor Den that could double as a guest suite with a full bath adjacent to it. This plan works well with a view to the rear, as the kitchen, nook, family room and Master suite all share the rear view. This is a delightful shingle style home.

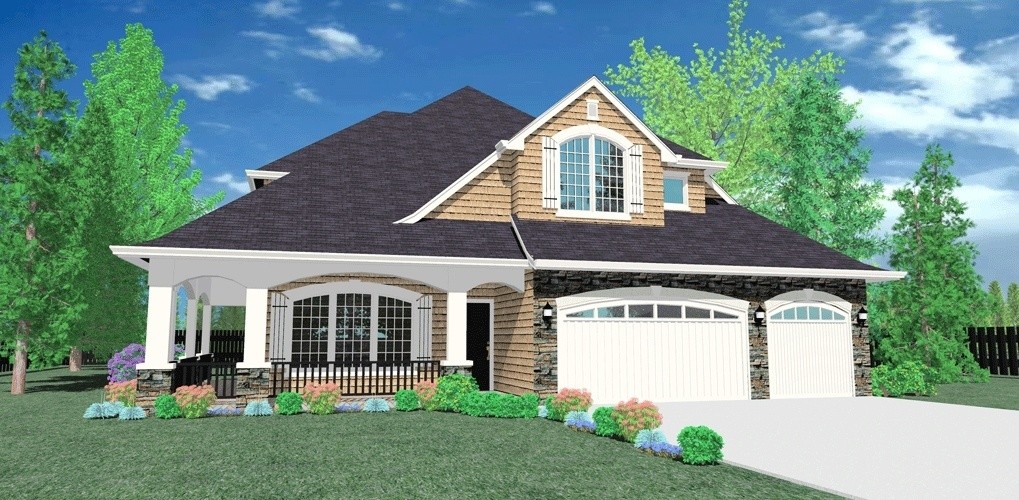
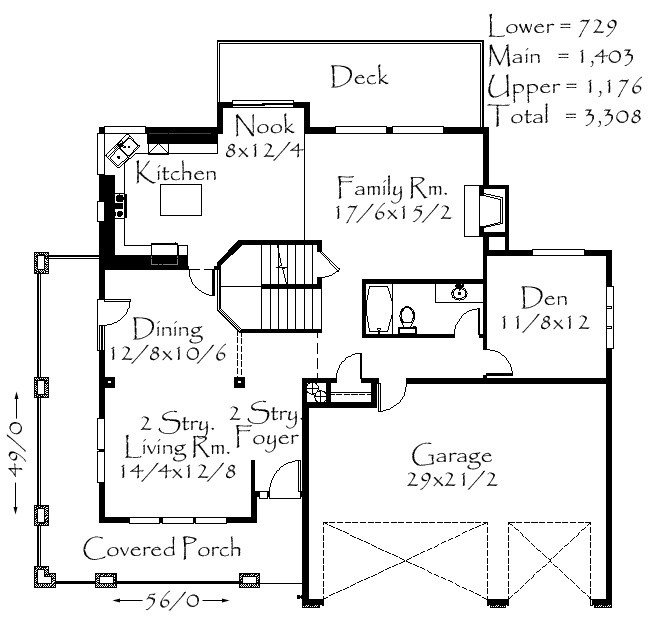
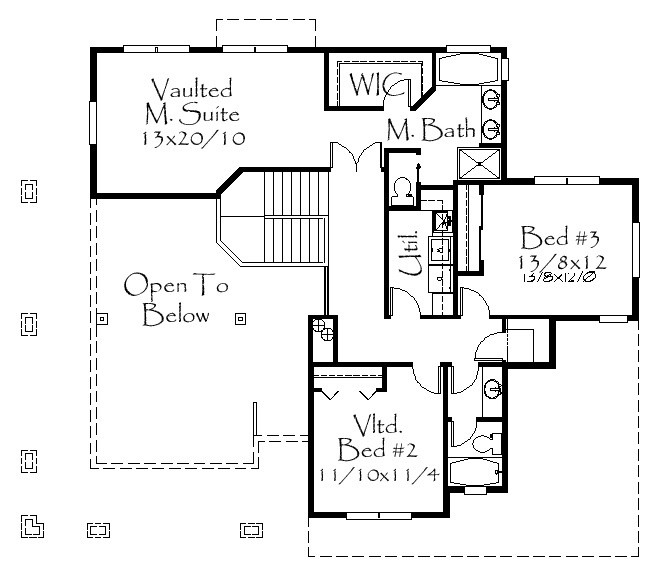
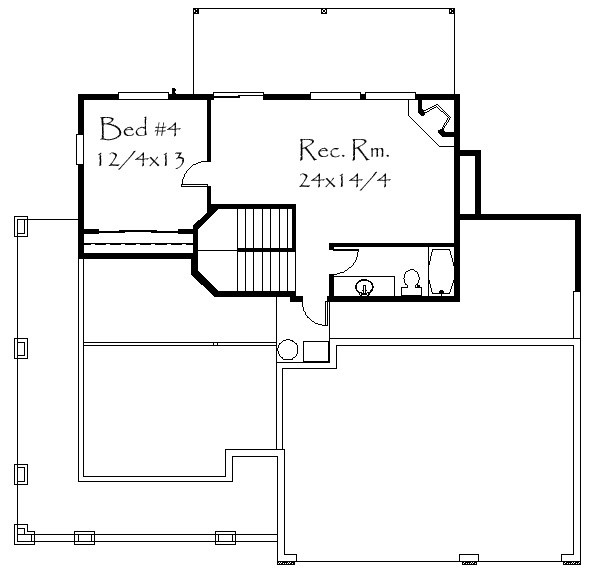
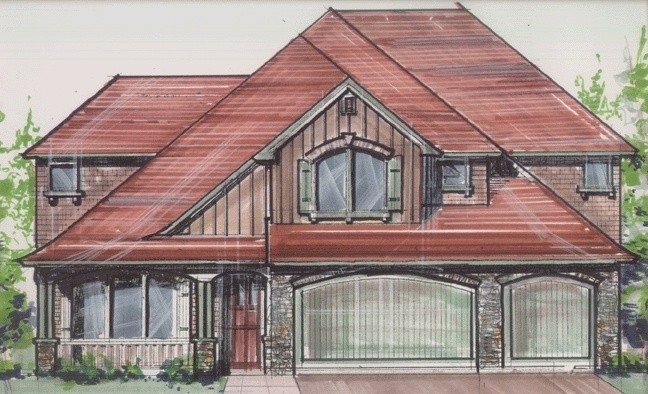
Reviews
There are no reviews yet.