Plan Number: MSAP-3264
Square Footage: 3264
Width: 48 FT
Depth: 41 FT
Stories: 3
Primary Bedroom Floor: Upper Floor
Bedrooms: 4
Bathrooms: 3.5
Cars: 3
Site Type(s): Corner Lot, Down sloped lot, Garage Under, Side Entry garage, Up sloped lot
Foundation Type(s): crawl space floor joist
The Bright
MSAP-3264
This Prairie Craftsman style “The Bright” Plan was my own personal residence. I designed this house plan for my family with several goals in mind. I wanted a strong, timeless architecture to lead into large multi-use spaces. I did this with the two story great room you see here, with its formal entertaining ability as well as everyday functionality. I placed a very good sized study accessible from the foyer as well as a deck on the right side of the main floor. The left side has a very nice kitchen and large dining room that again does daily as well as formal duty. Downstairs is a large rec. room, utility and meditation room that could double as storage. The garage is an over sized two car design. Upstairs are three generous bedrooms connected with a sky bridge overlooking the great room and foyer. Downstairs is a nice Rec. Room, utility room and a private Meditation Hall. It is strong, flexible and particularly special to me.
Crafting a home that aligns with your unique needs and preferences is our goal. Explore our website to find an extensive range of customizable house plans. Connect with us to adjust these plans, ensuring they meet your specific desires.

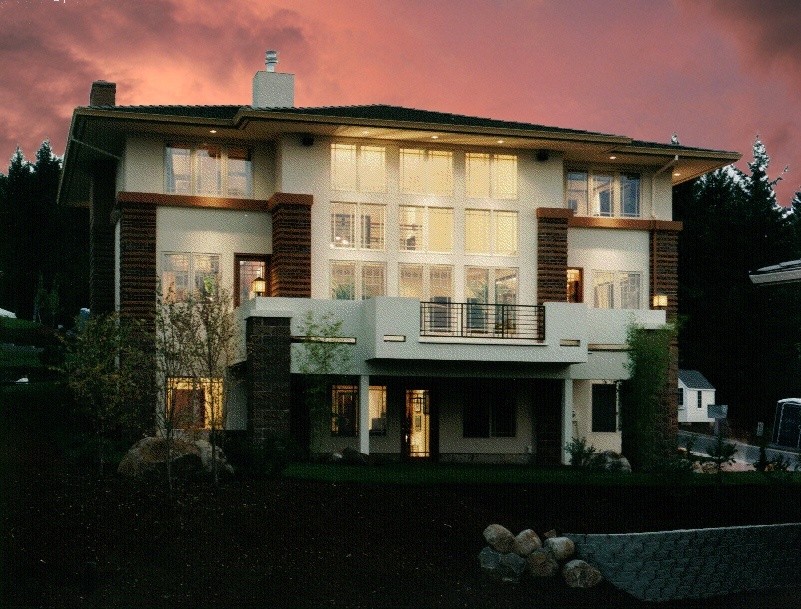
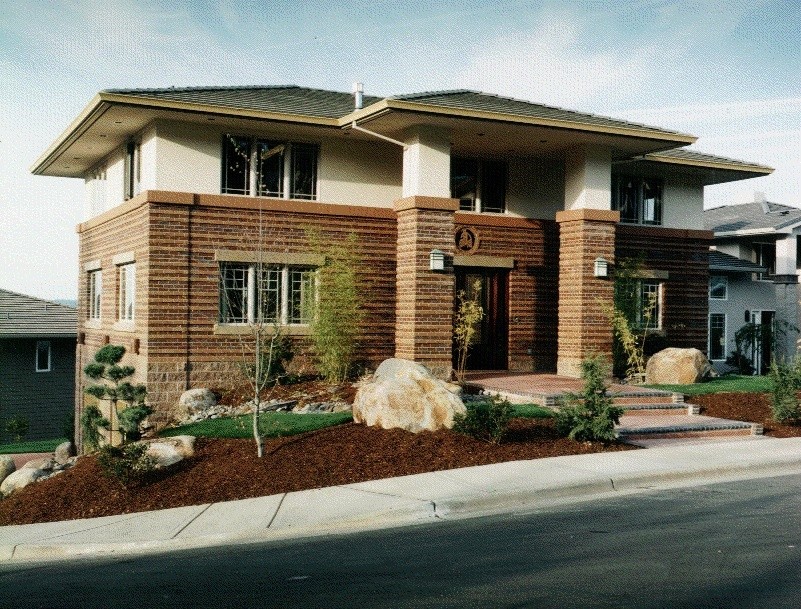
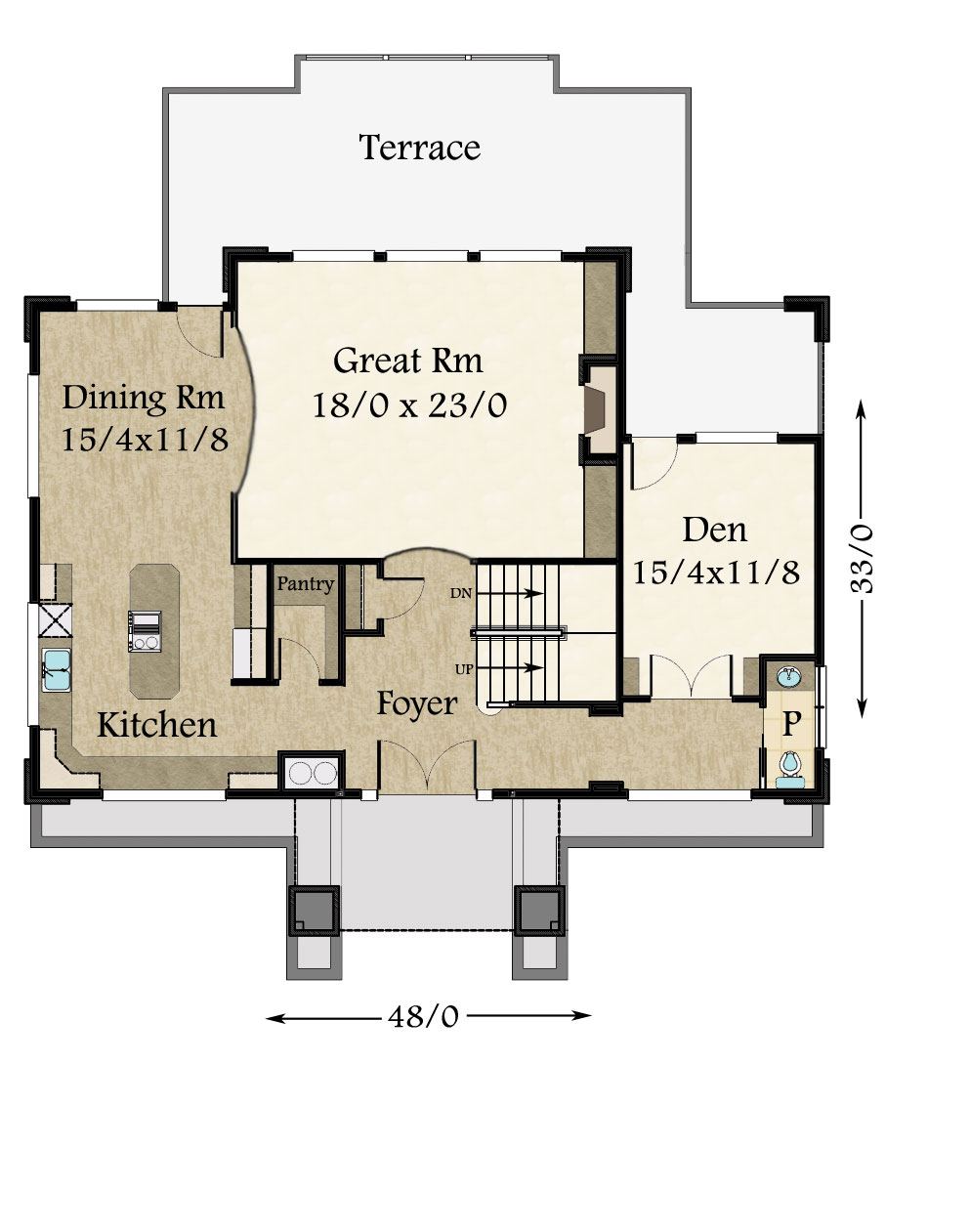
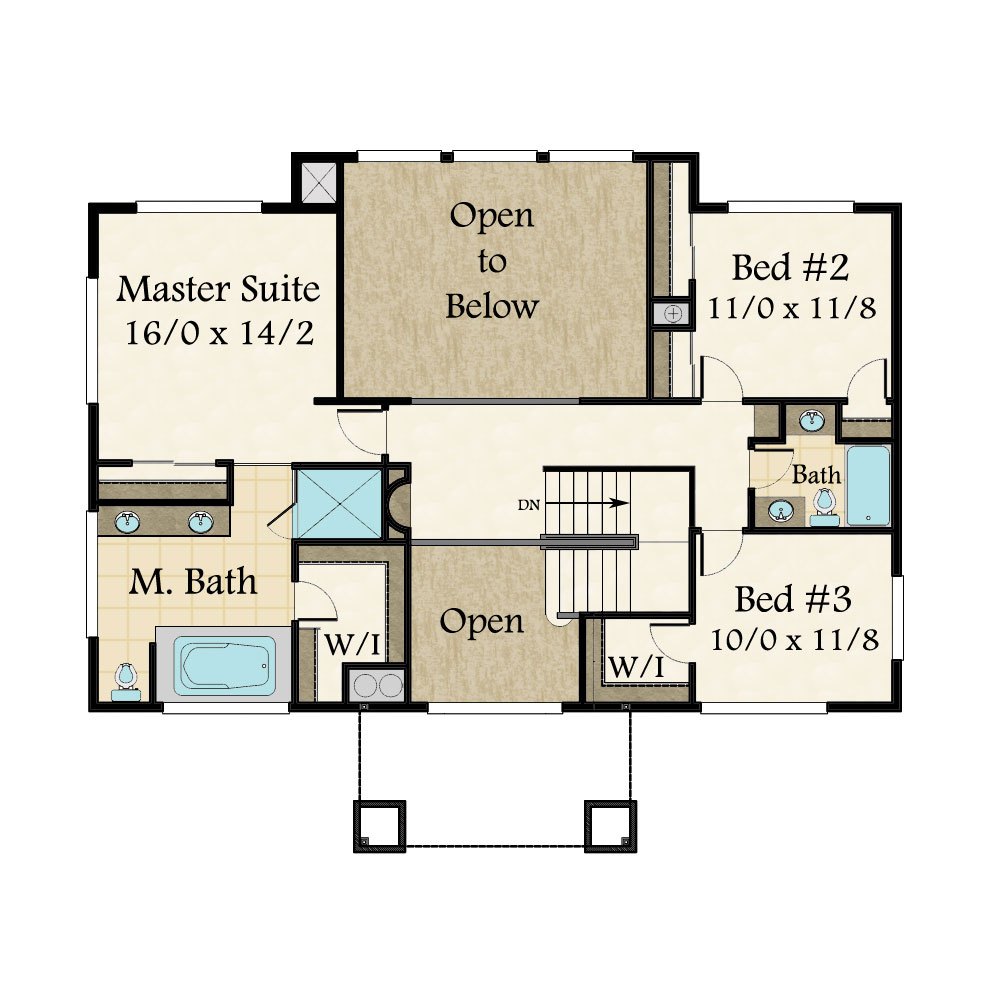
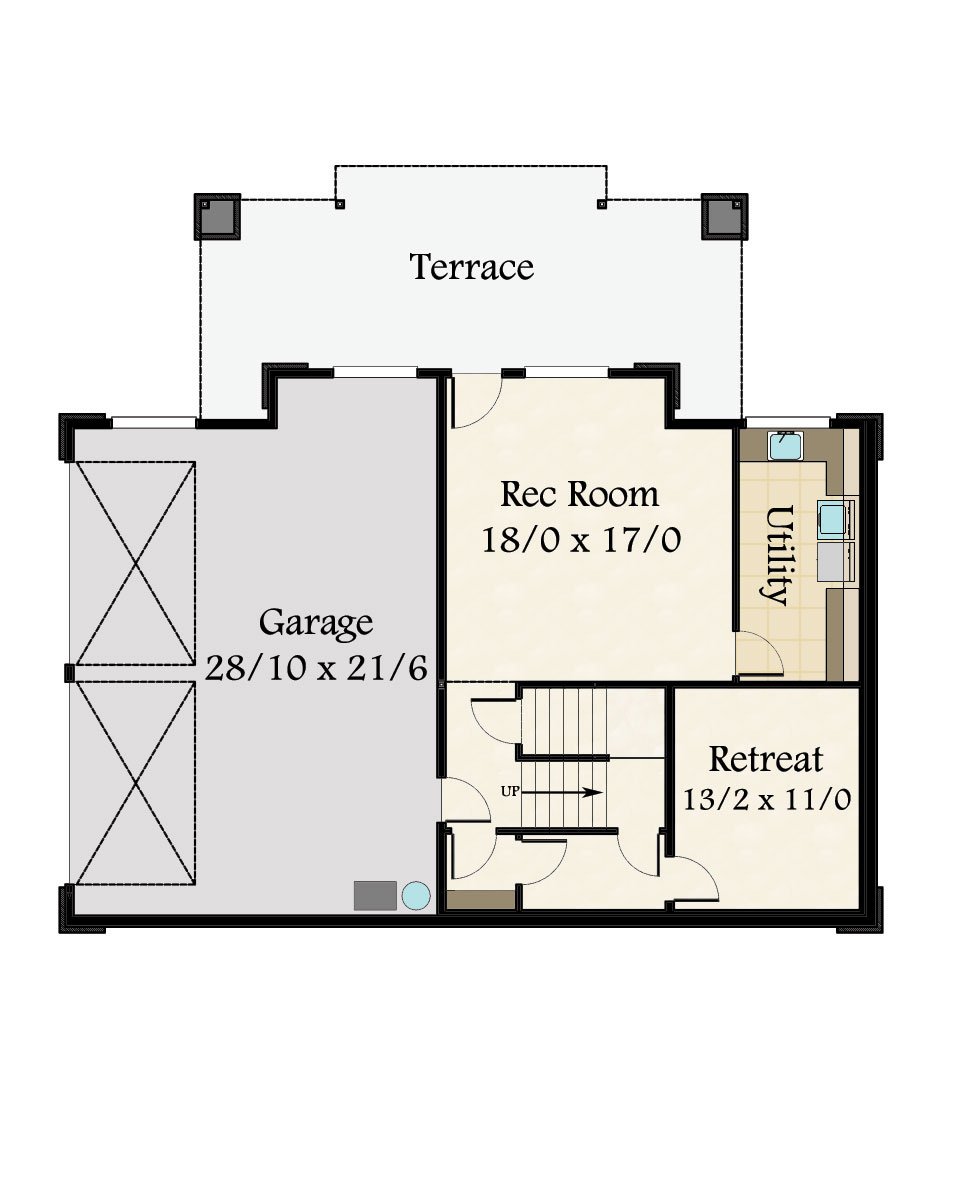
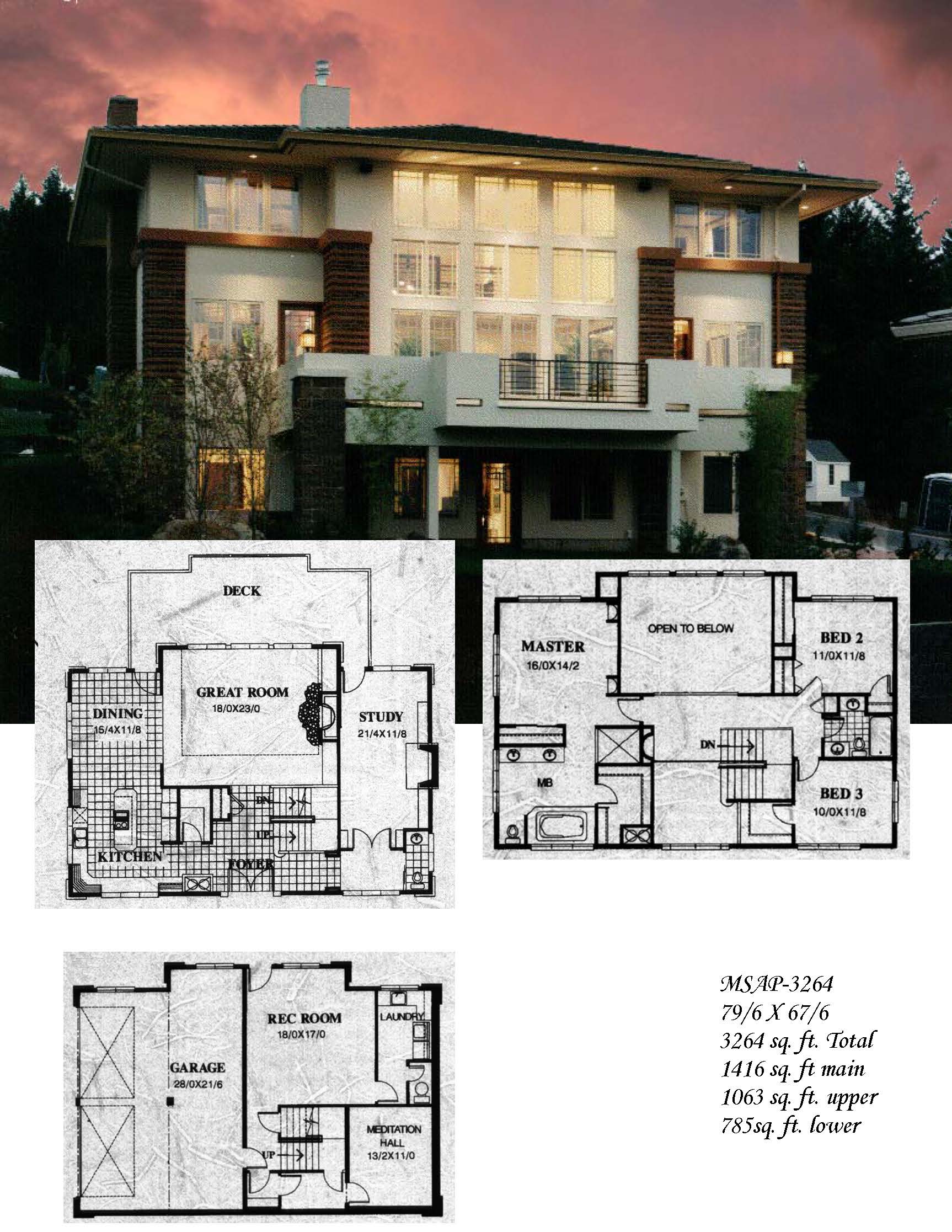
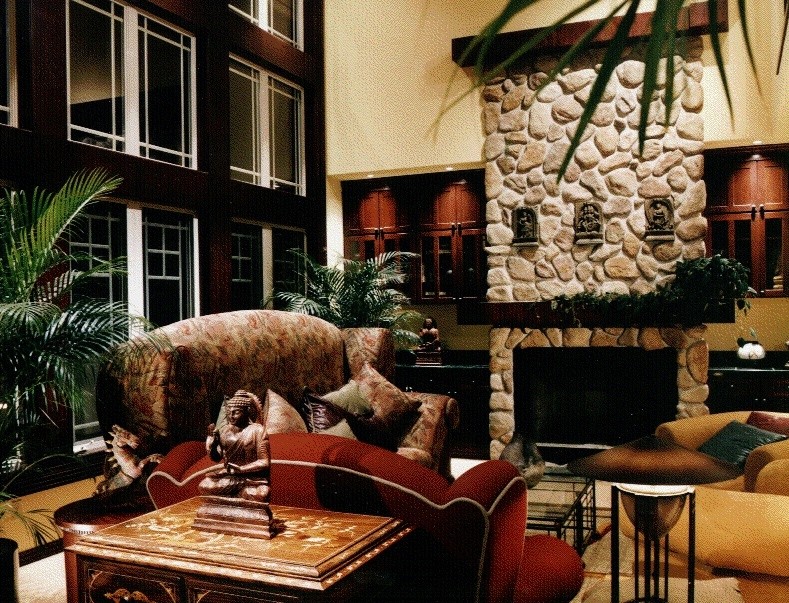
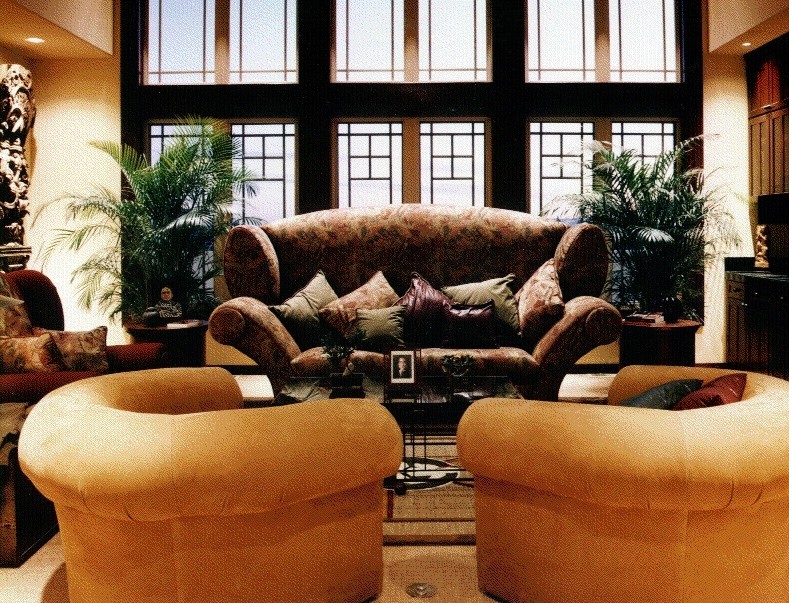

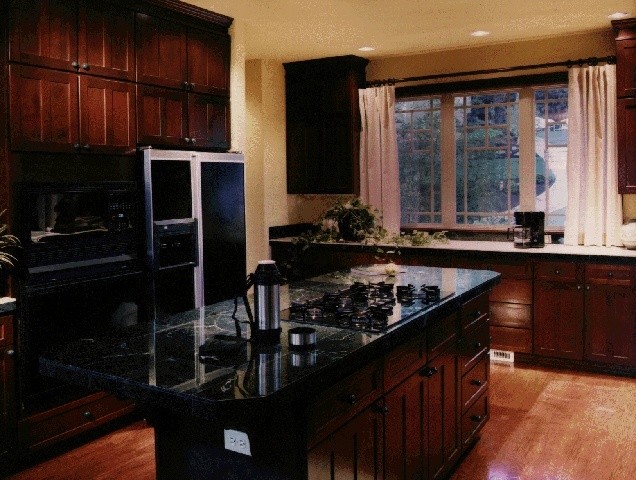
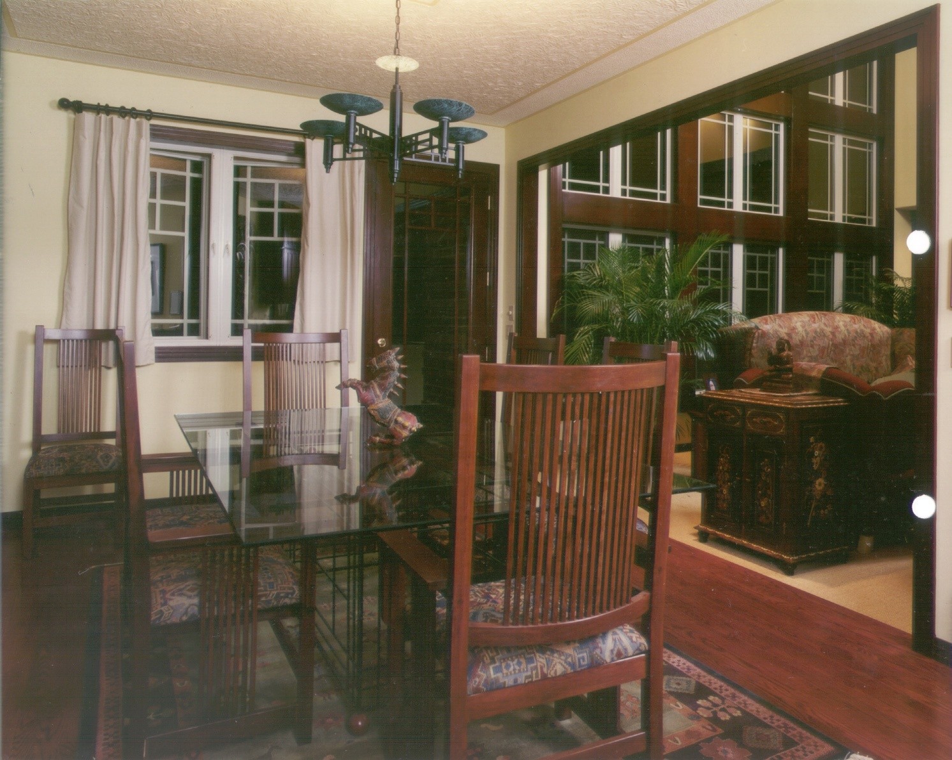
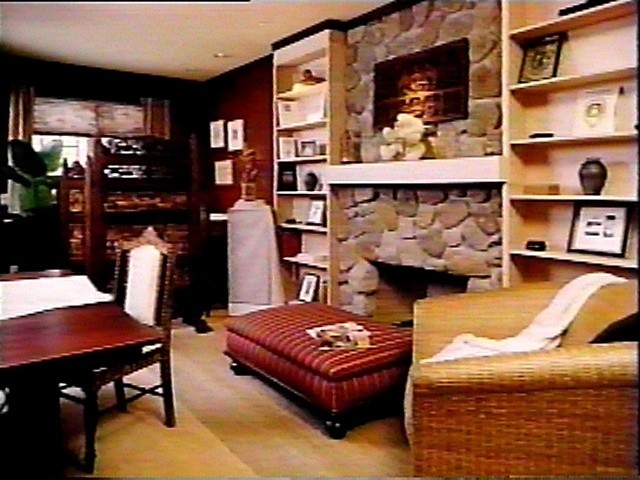
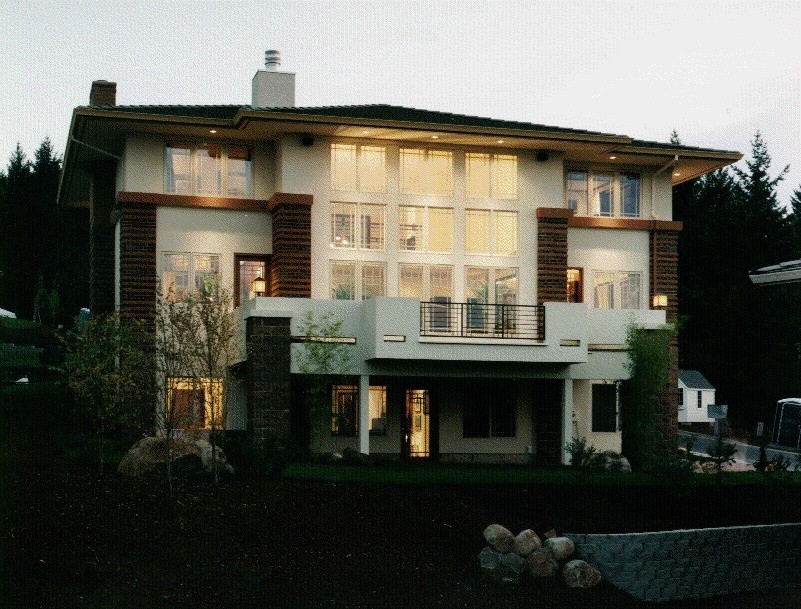
Reviews
There are no reviews yet.