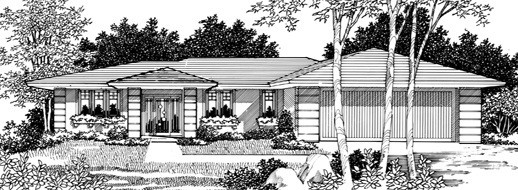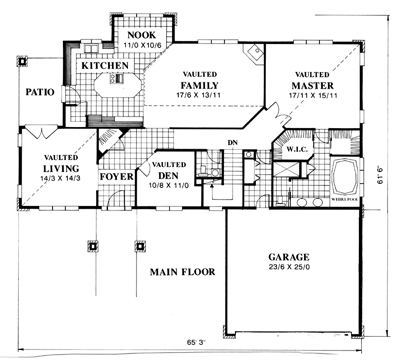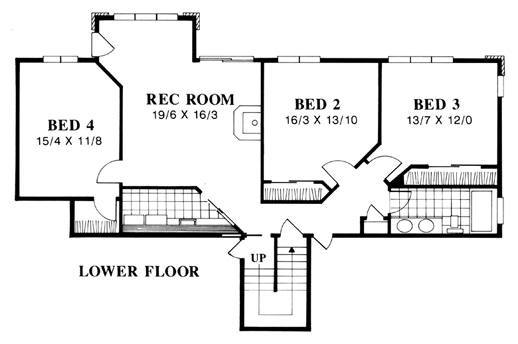Plan Number: MSAP-3238
Square Footage: 3238
Width: 65 FT
Depth: 62 FT
Stories: 2
Bedrooms: 4
Bathrooms: 2.5
Cars: 2
Main Floor Square Footage: 2013
Site Type(s): Flat lot
Foundation Type(s): slab
3238
MSAP-3238
This Beautiful design has it all and a little bit more. The Formal living room is off the foyer where you want it. The Master suite is at the back corner over a commanding view. The family room is truly immense and shares the kitchen with a spacious eating nook. The kitchen itself, the hub of the home is perfect with a large island, and walk-in pantry. Downstairs are three very large bedrooms and a rec room. Nothing has been left out of this timeless floor plan with classic Frank Lloyd Wright exterior.




Reviews
There are no reviews yet.