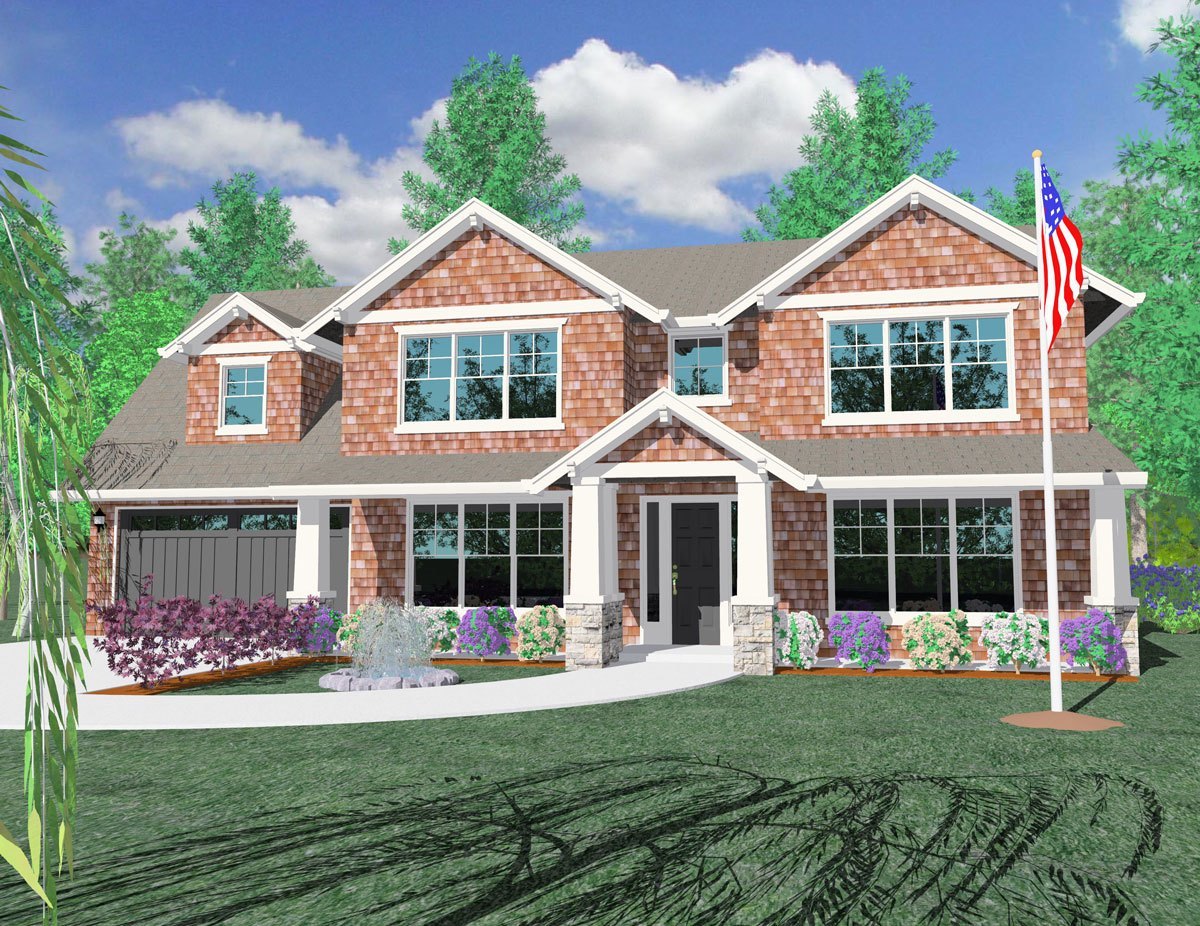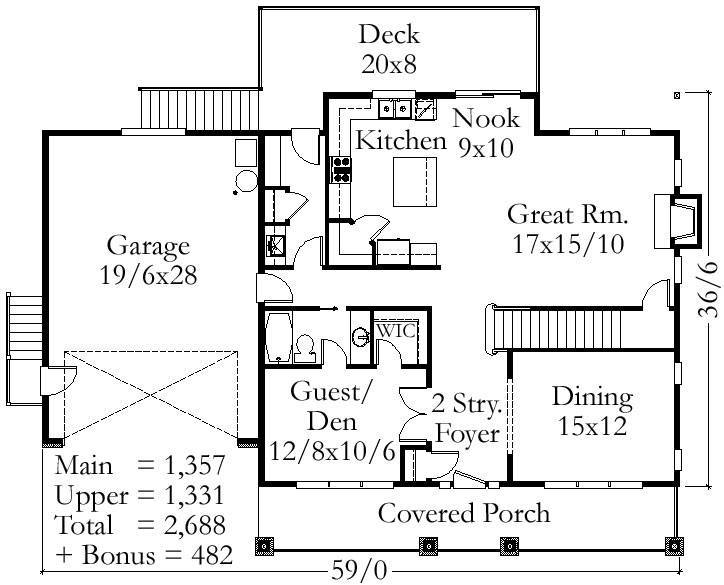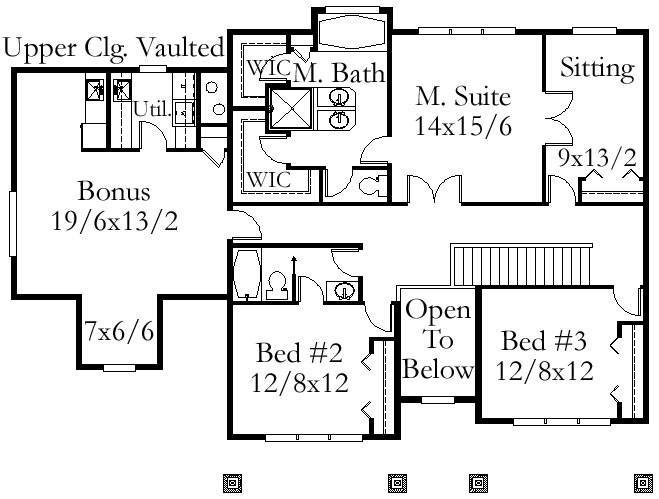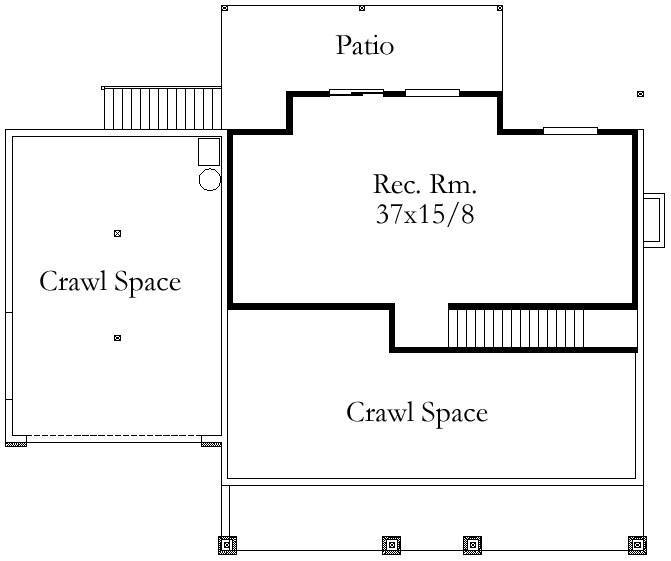Plan Number: M-3170
Square Footage: 3170
Width: 59 FT
Depth: 36.5 FT
Stories: 2
Bedrooms: 4
Bathrooms: 3
Cars: 2
Main Floor Square Footage: 1357
Site Type(s): Down sloped lot, Flat lot, Rear View Lot
Foundation Type(s): crawl space floor joist
M-3170
M-3170
This is turning out to be a very popular house plan. It will fit many difficult shallow lots and has several options. The classic good looks with sprawling porch and shingle style charm are perfect for many families. This is also a value engineered home with no wasted materials. Build it with a 2, or 3 car garage. A basment is also optional.





Reviews
There are no reviews yet.