Plan Number: M-3168
Square Footage: 3168
Width: 62.5 FT
Depth: 35 FT
Stories: 3
Bedrooms: 3
Bathrooms: 3
Cars: 3
Main Floor Square Footage: 1977
Site Type(s): Front View lot, Garage Under, Side sloped lot, Up sloped lot
Foundation Type(s): slab
M-3168
M-3168
A more handsome uphill house plan would be hard to find. This richly detailed lodge style beauty takes advantage of a view to the front with a tuck under garage. The great room is large and opens to the back and side. The Parlor, den, dining and upper bedrooms have outside balconies. This is a magnificent example of residential design for difficult sites.

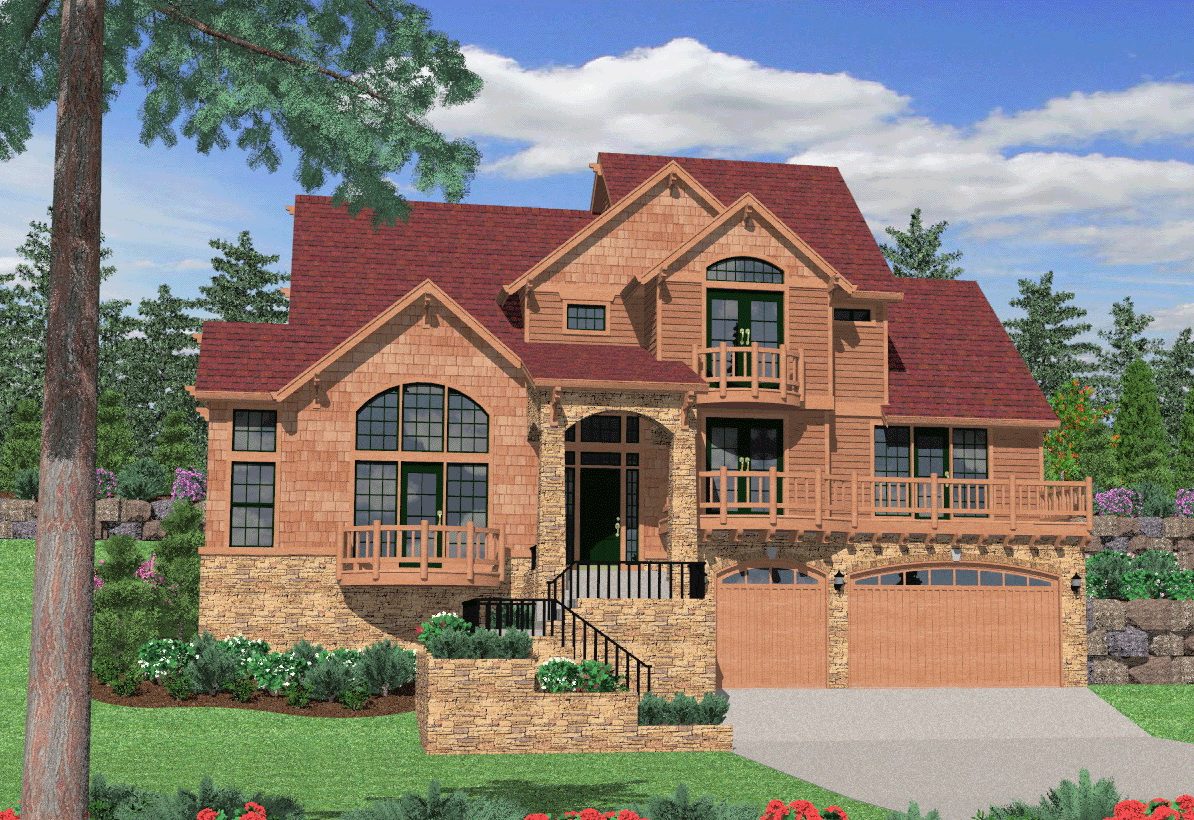
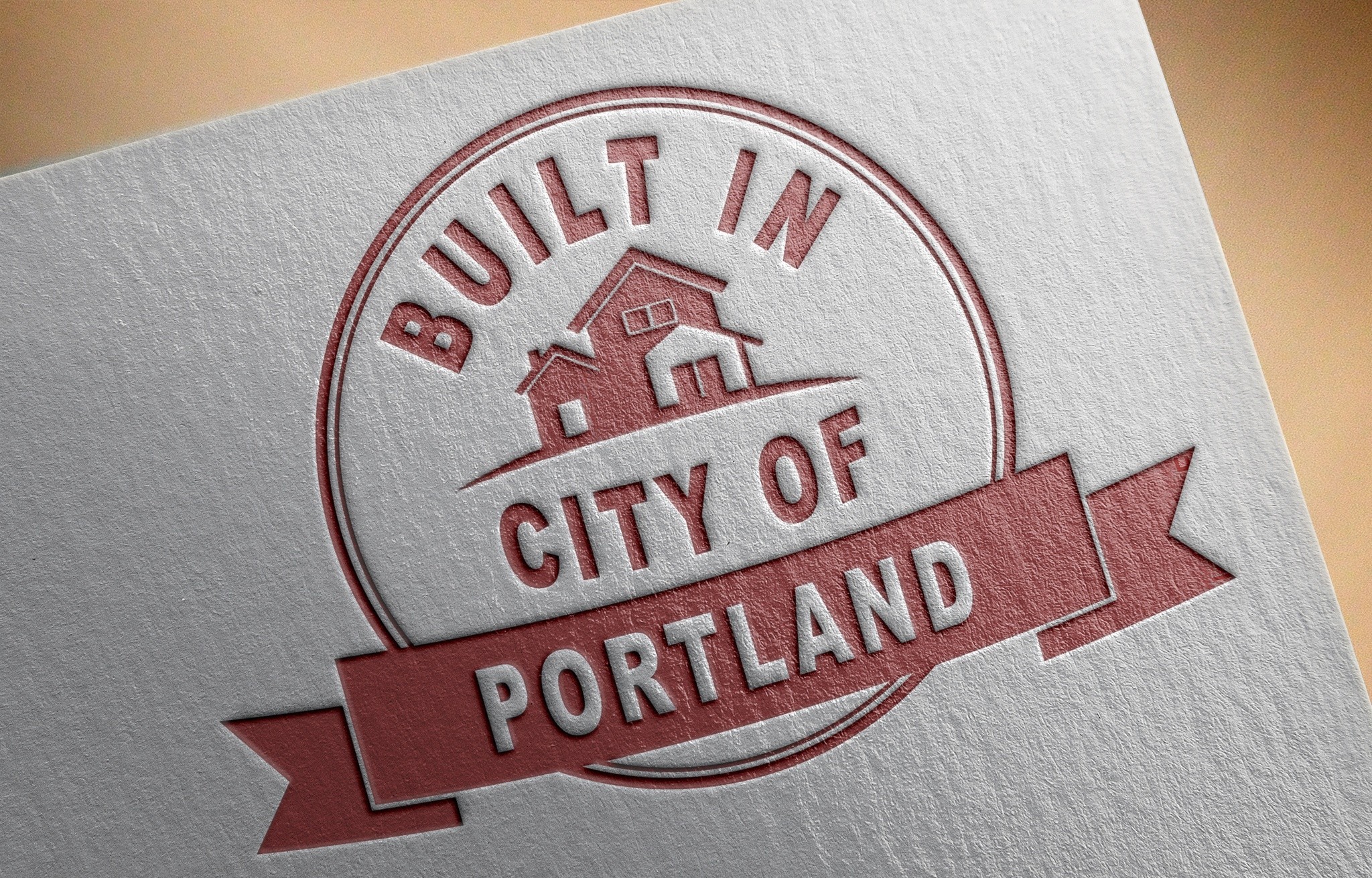
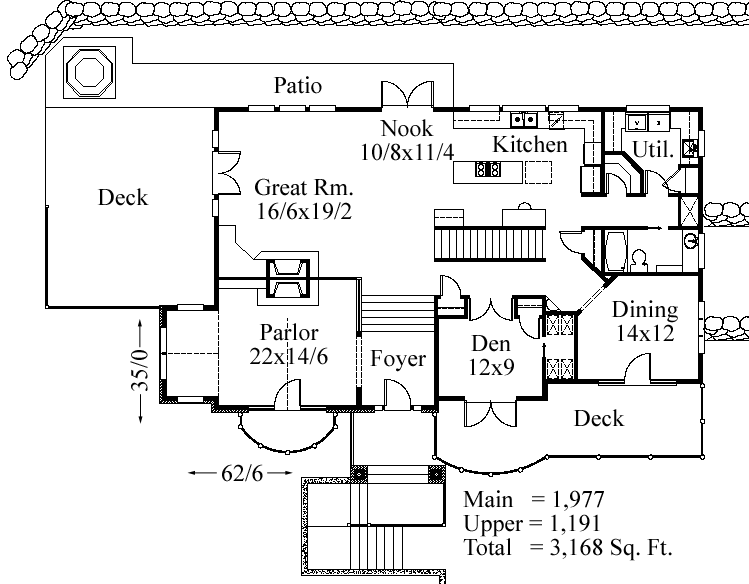
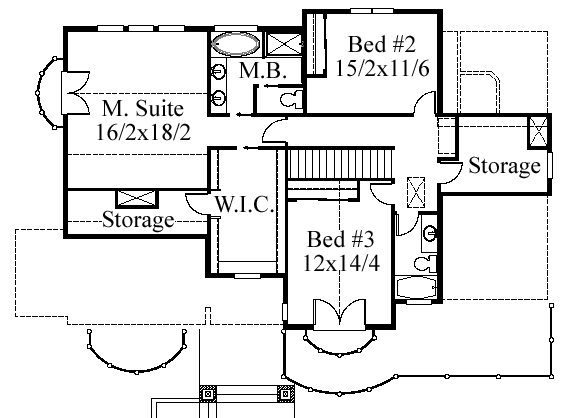
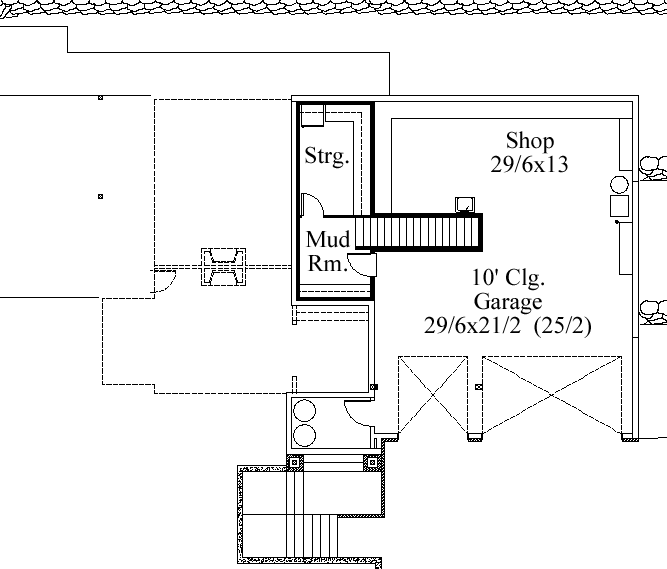
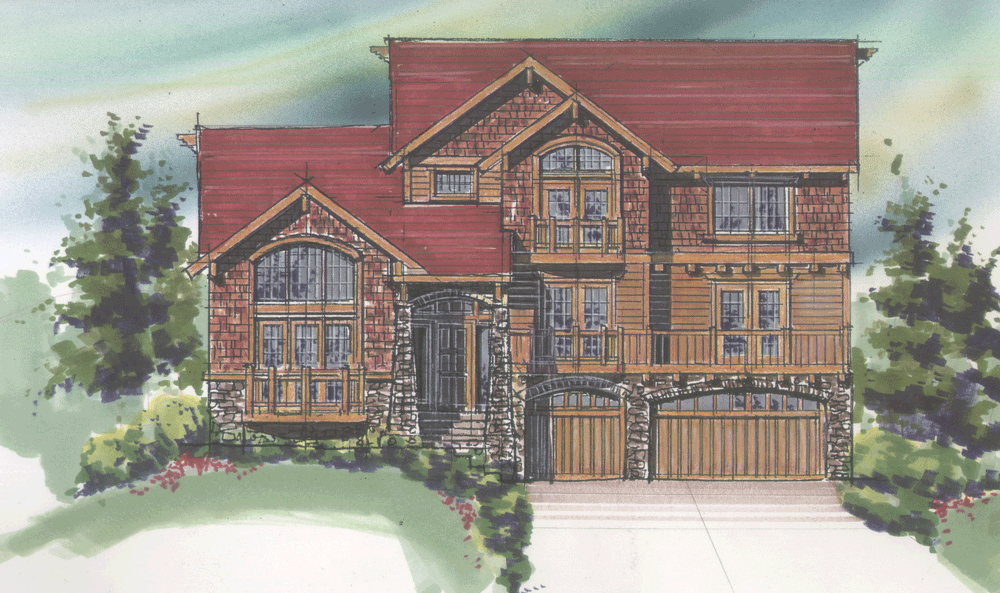
Reviews
There are no reviews yet.