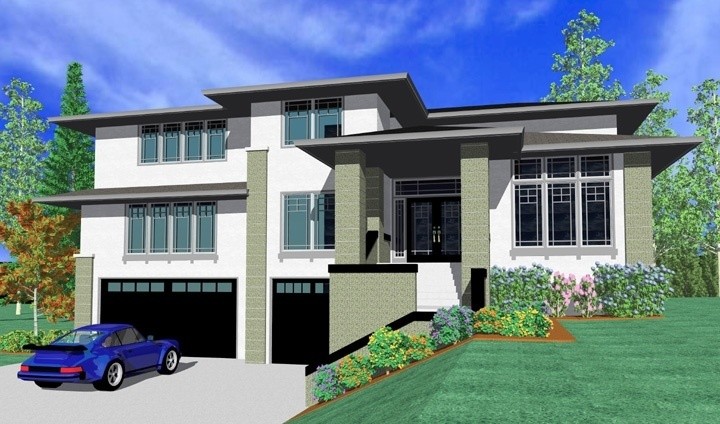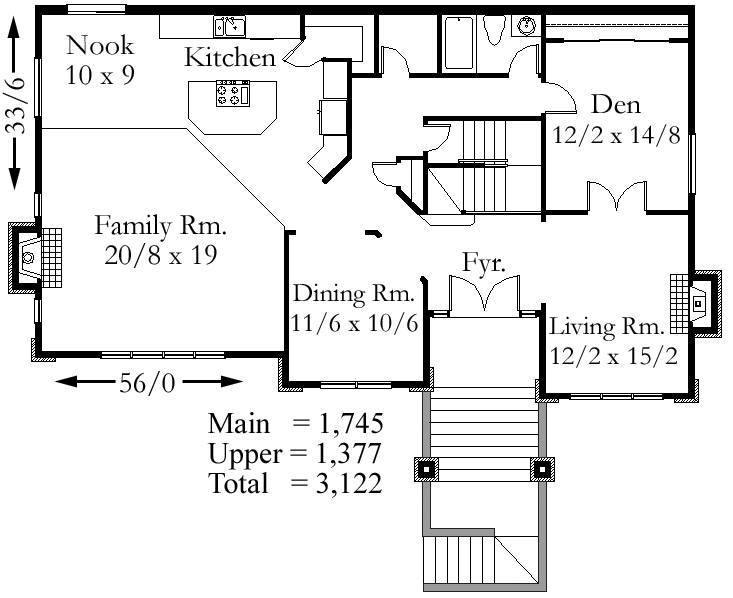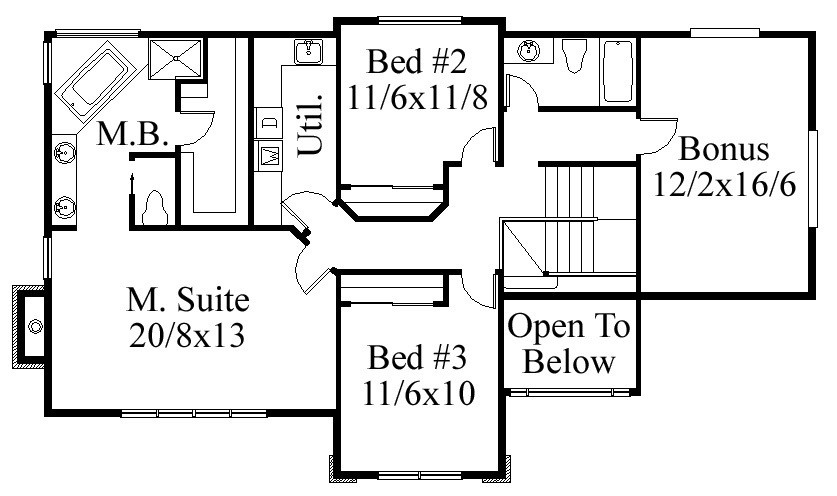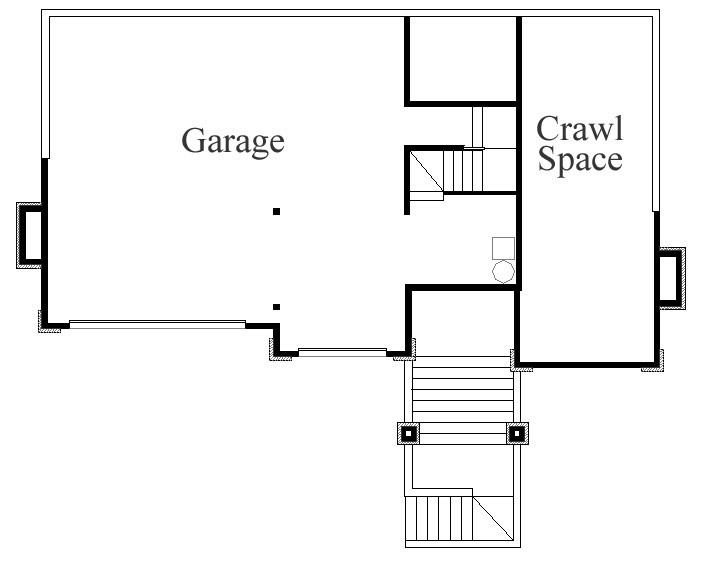Plan Number: MSAP-3122
Square Footage: 3122
Width: 56 FT
Depth: 33.5 FT
Stories: 3
Bedrooms: 4
Bathrooms: 3
Cars: 3
Main Floor Square Footage: 1745
Site Type(s): Front View lot, Garage Under, Side sloped lot, Up sloped lot
Foundation Type(s): slab
Ascension
MSAP-3122
This house plan is an outstanding solution to an uphill lot with the view to the front. The main and upper floors are both oriented to take advantage of a front view. The Main Floor family room is open to the kitchen and shares the front view with the dining room and main floor living room. Upstairs is a large master suite, as well as a bonus room sharing the front view. This design is a popular variation of one of our best selling uphill plans.





Reviews
There are no reviews yet.