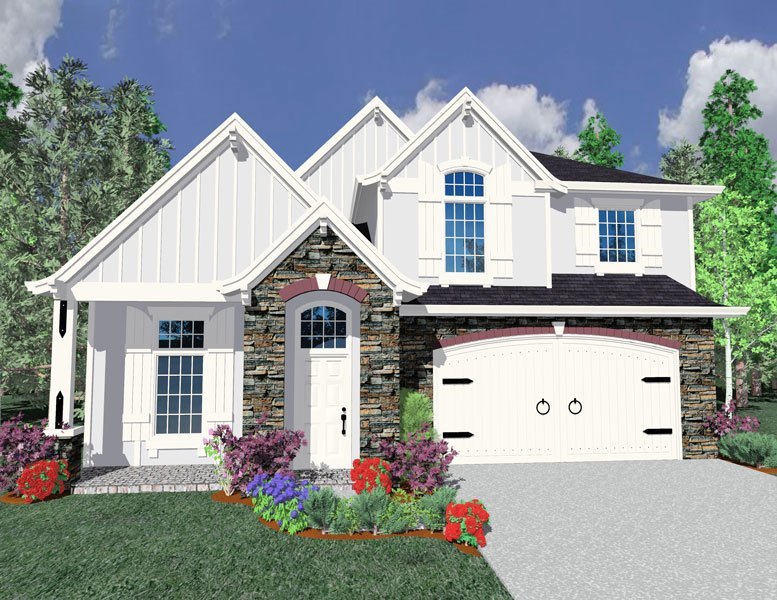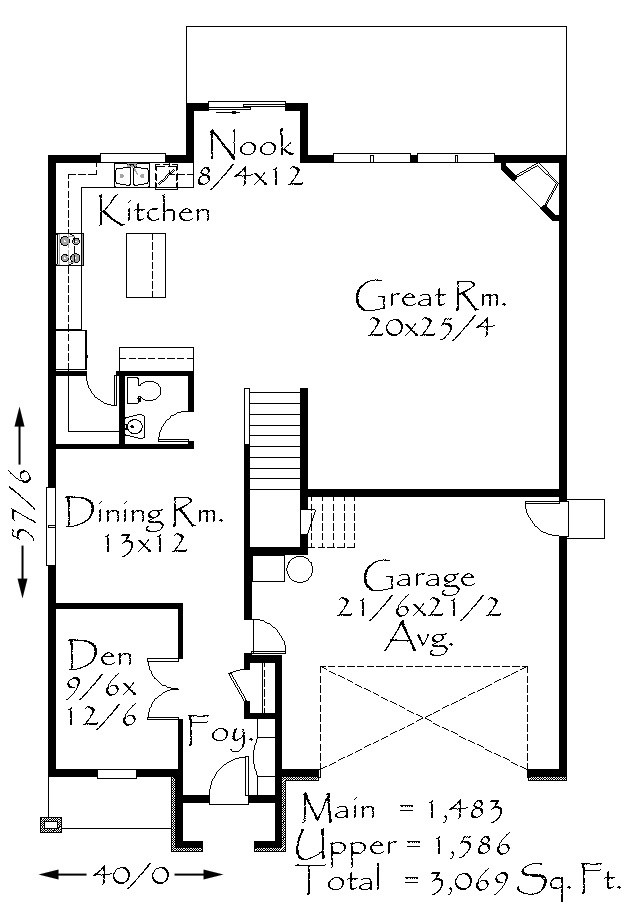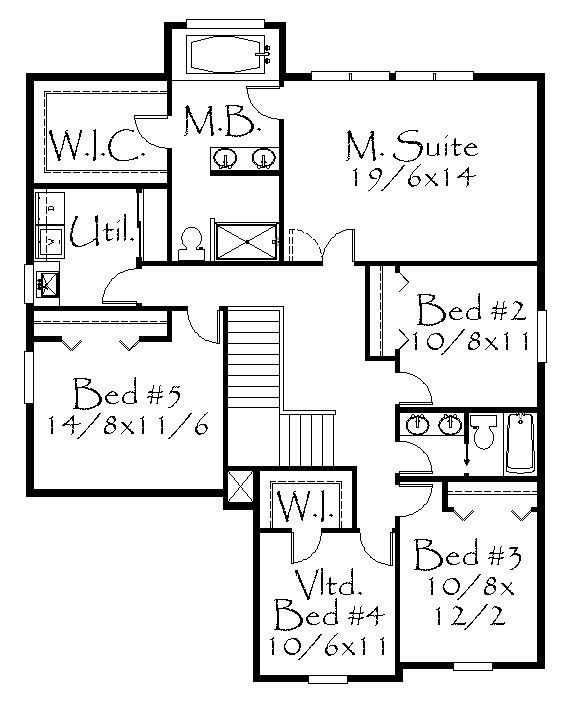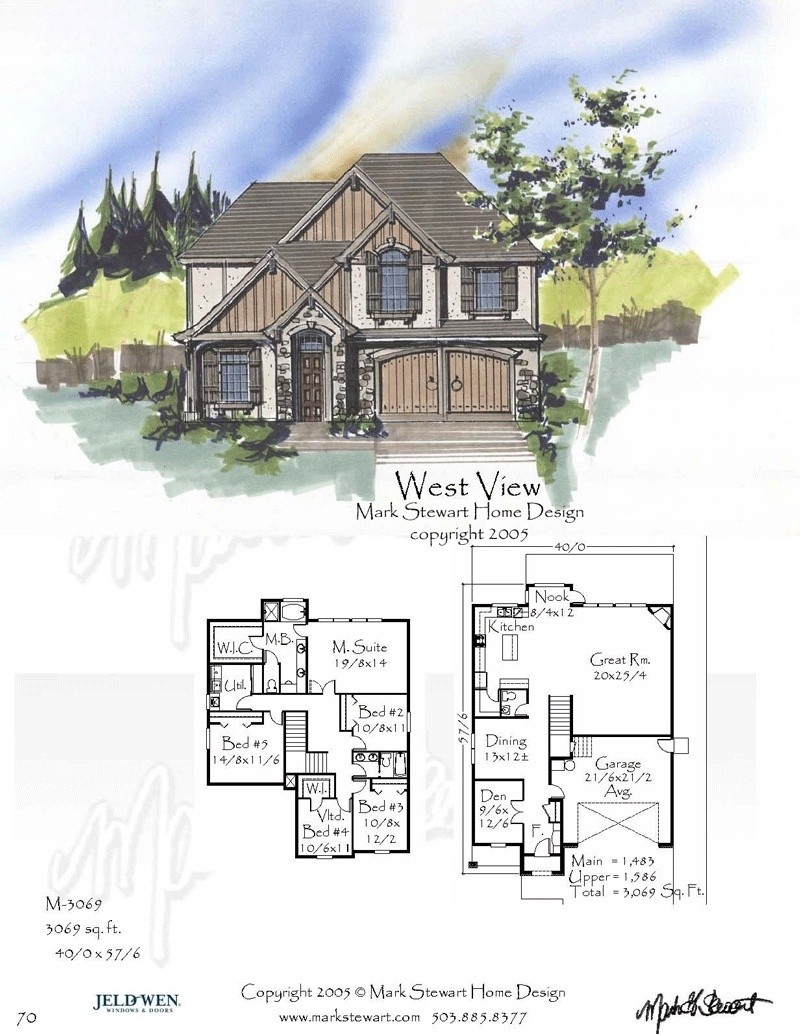Plan Number: M-3069gl
Square Footage: 3096
Width: 40 FT
Depth: 57.5 FT
Stories: 2
Bedrooms: 5
Bathrooms: 2.5
Cars: 2
Main Floor Square Footage: 1483
Site Type(s): Down sloped lot, Flat lot, Narrow lot, Rear View Lot
Foundation Type(s): crawl space floor joist, crawl space post and beam
M-3069GL
M-3069gl
This is a house plan for a large happy family. Bring your large family and this home will make you happy. There are 5 bedrooms and a den in this beautiful French Country Design. Bedroom 5 could also be used as a bonus loft. The Great Room will accomodate any activity or gathering. It is huge! Dont overlook the beautiful exterior with its rich old world detailing.





Reviews
There are no reviews yet.