Plan Number: M-3075MK
Square Footage: 3075
Width: 51 FT
Depth: 44 FT
Stories: 2
Primary Bedroom Floor: Upper Floor
Bedrooms: 4
Bathrooms: 3
Cars: 3
Main Floor Square Footage: 1448
Site Type(s): Flat lot, shallow lot
Foundation Type(s): crawl space post and beam
King’s Court
M-3075MK
This is a delightful house plan with great value engineering built in. This home was created to offer the ultimate flexibility to the end user. There is a full guest suite on the main floor, along with a flexible living/parlor space. The three car garage is a big plus as well. Upstairs are four generous bedrooms along with a manginificent Master Suite walk in Wardrobe. This home can be built at a surprisingly low cost due to the built in value engineered features, as well as its modular design.

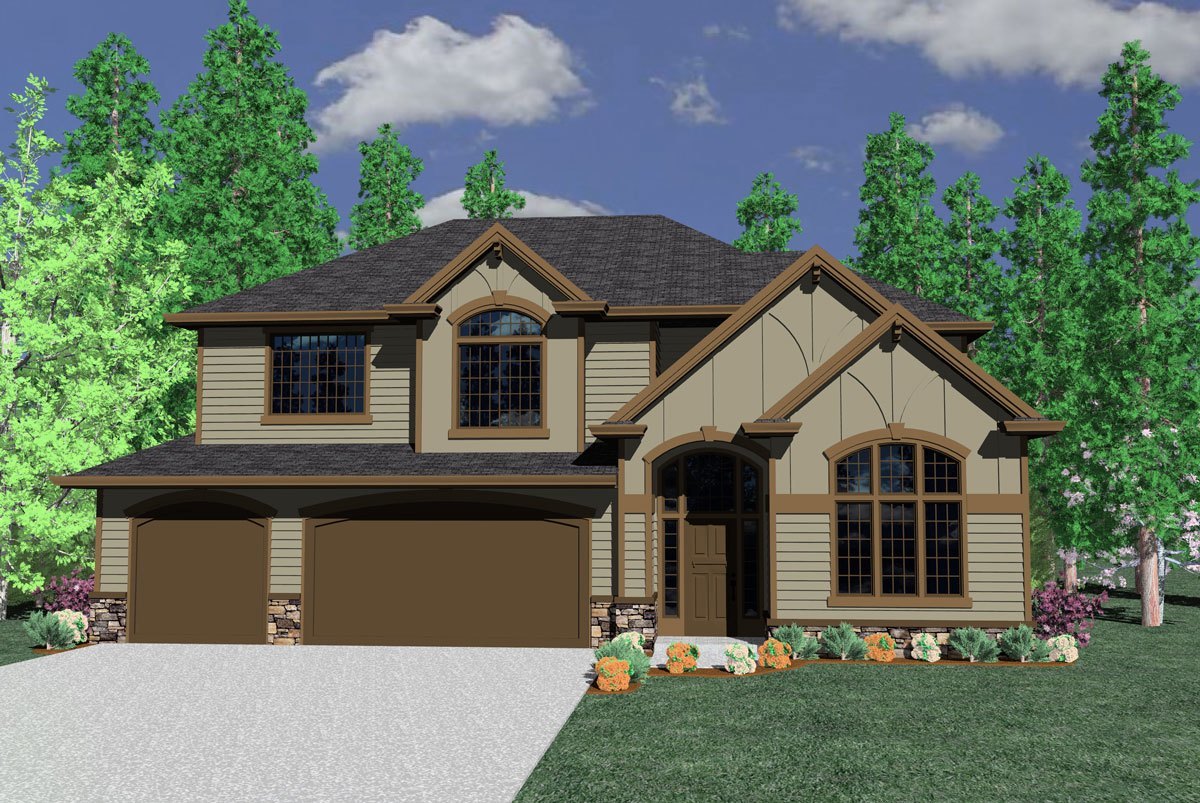
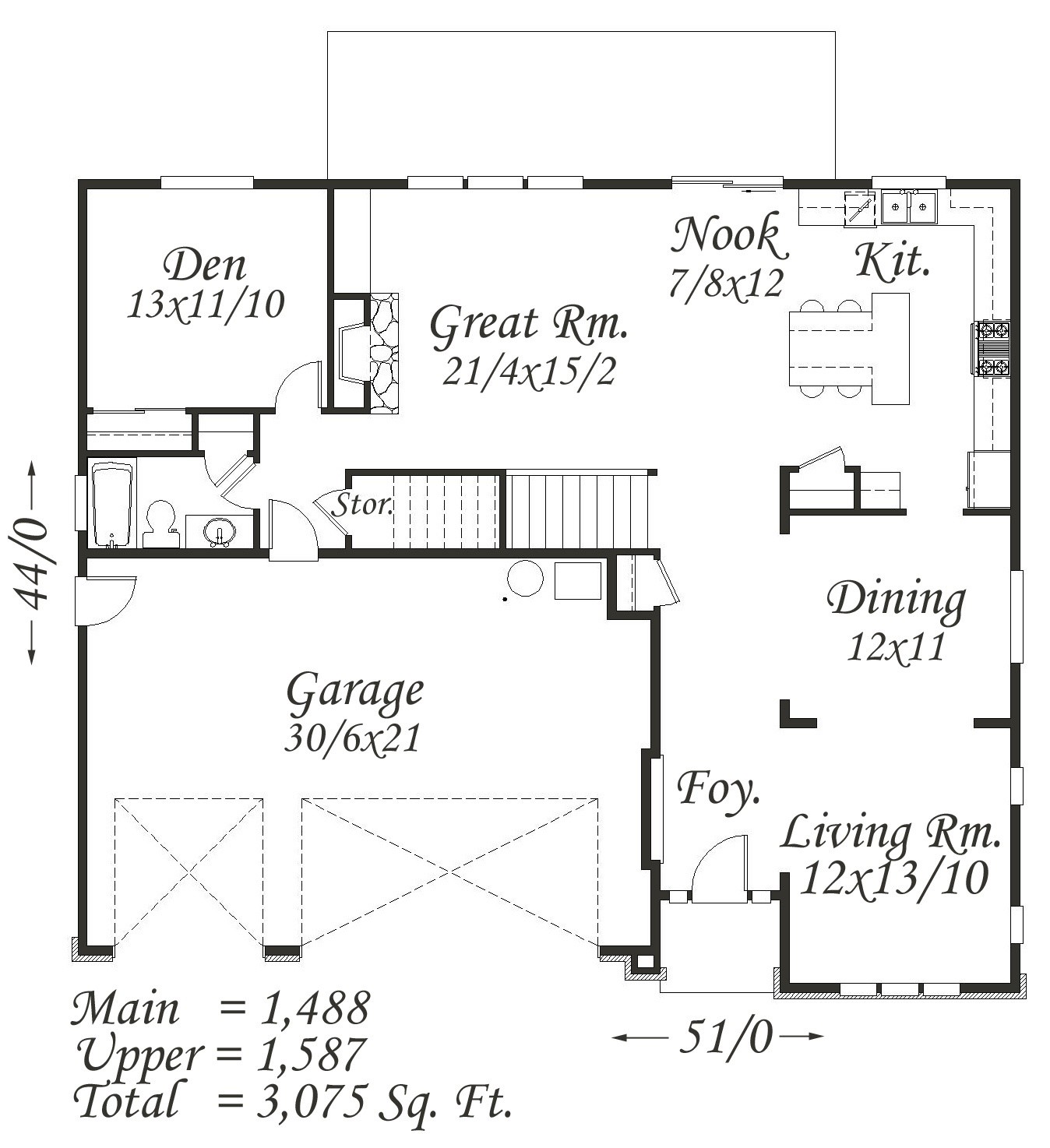
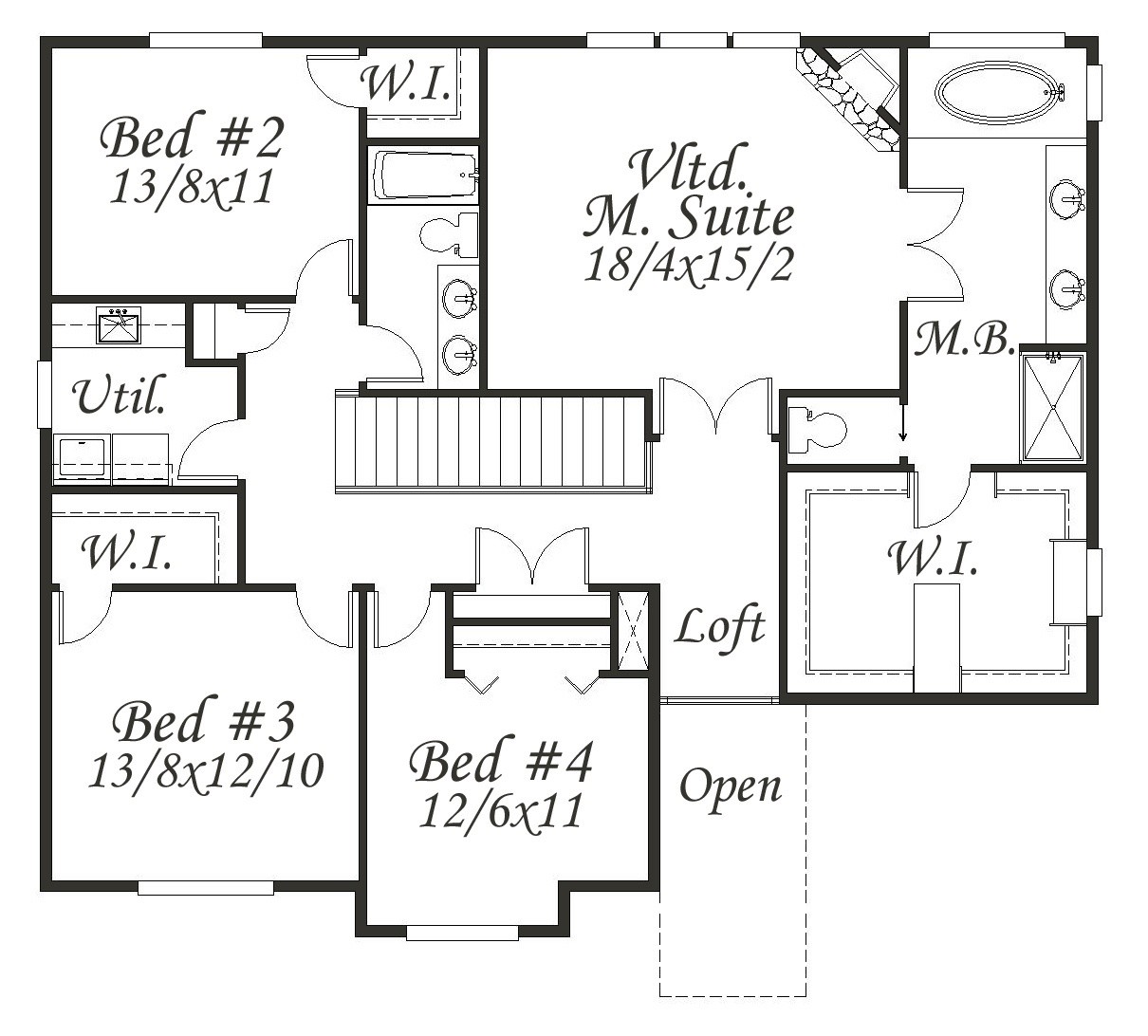
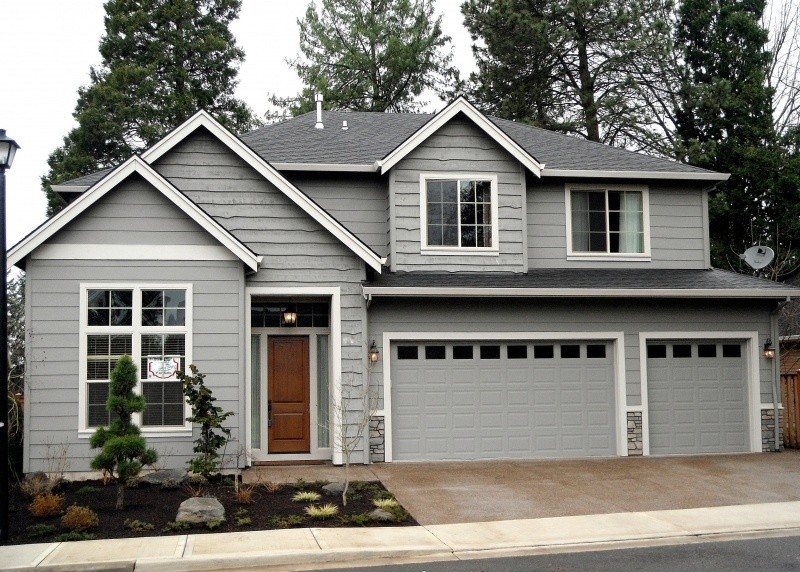
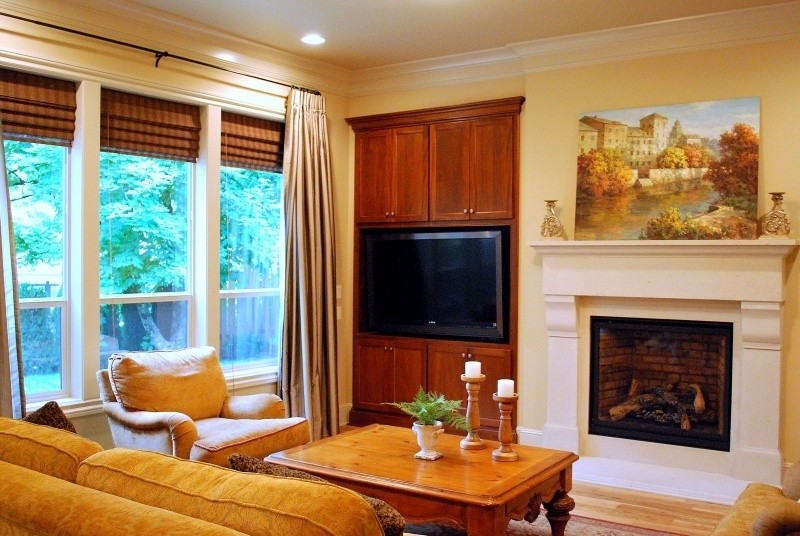

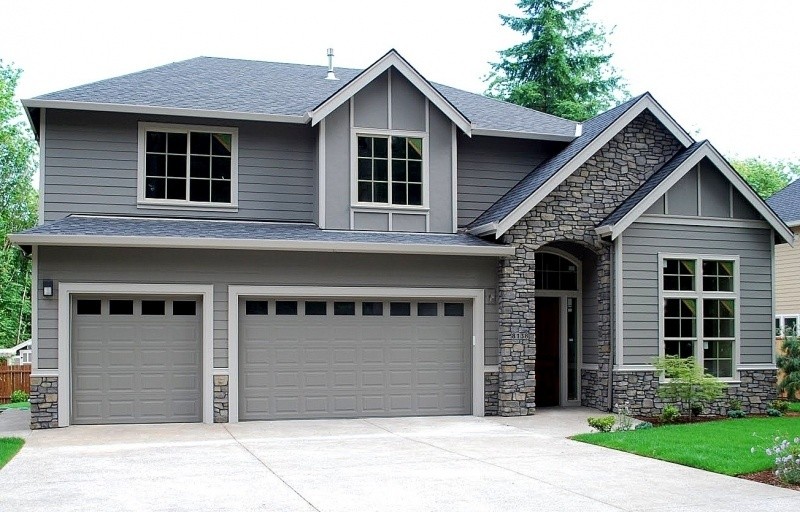
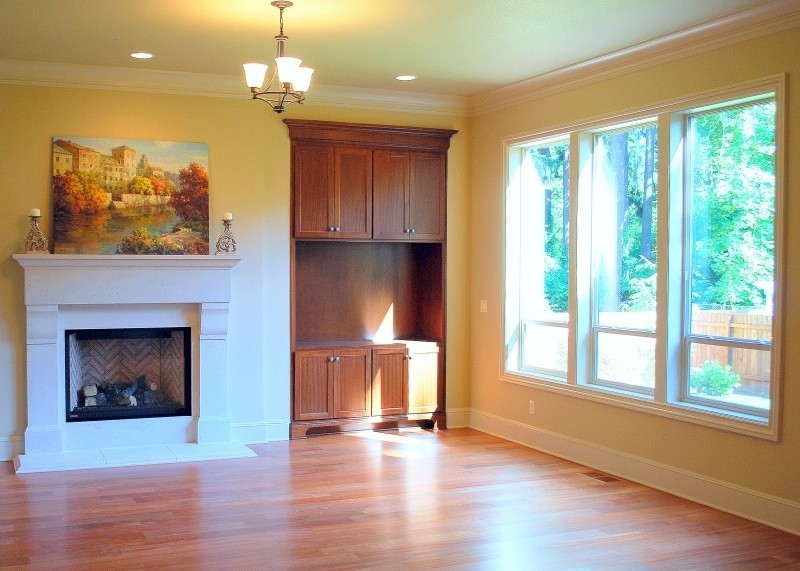
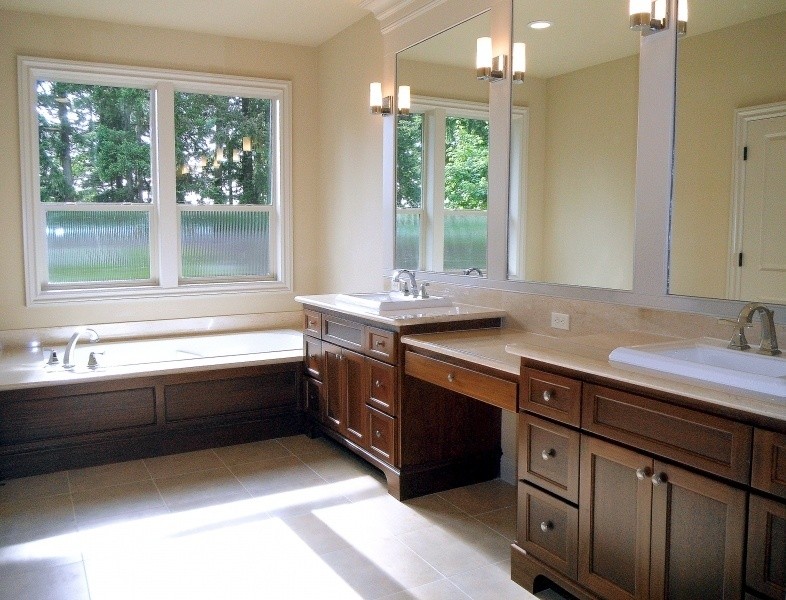
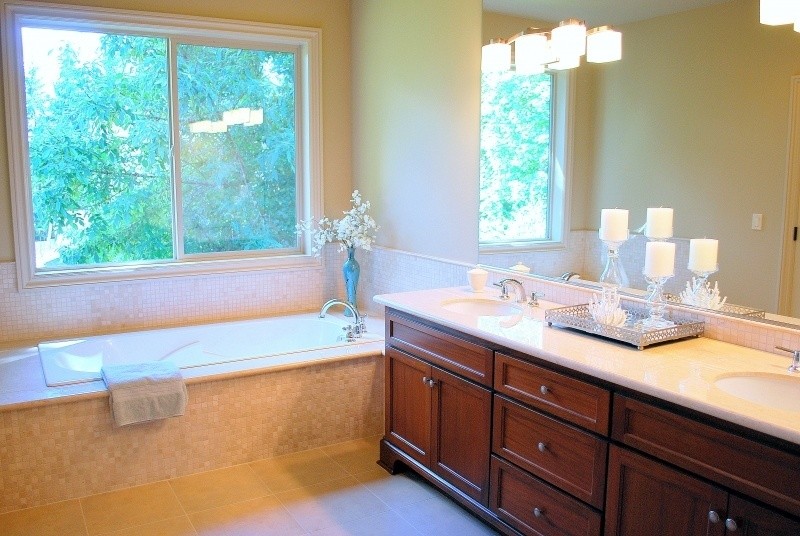
Reviews
There are no reviews yet.