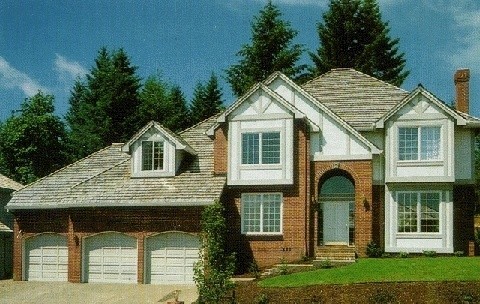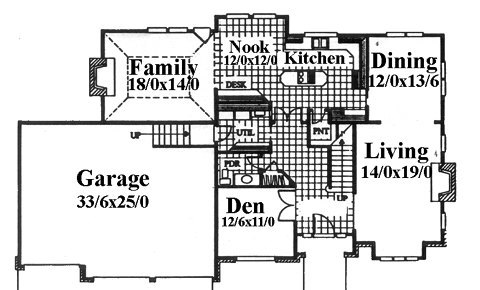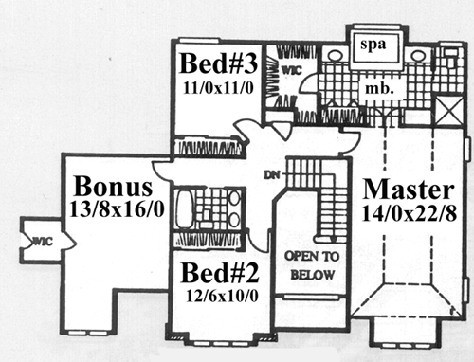Plan Number: M3046
Square Footage: 3046
Width: 72 FT
Depth: 43 FT
Stories: 2
Bedrooms: 4
Bathrooms: 2.5
Cars: 3
Main Floor Square Footage: 1602
Site Type(s): Flat lot, Side sloped lot, Up sloped lot
Wishlist
M3046
A strong and impressive tudor design, this plan can fit a flat or upsloping lot as you see in the photograh. Some strong points to notice here are the large living room, brightly windowed kitchen, and super family room. The Master Suite also has a very spacious bedroom and lavish Bathroom..




Reviews
There are no reviews yet.