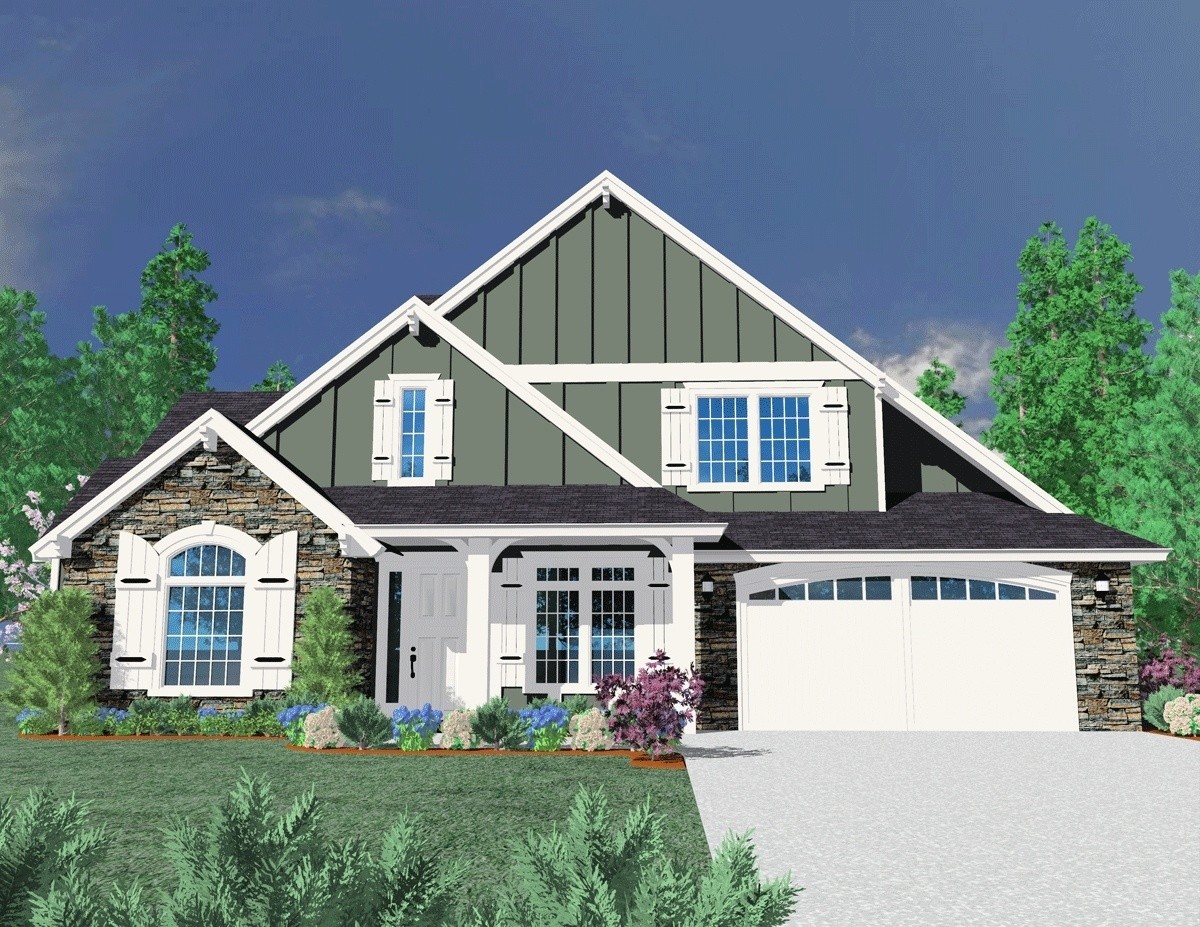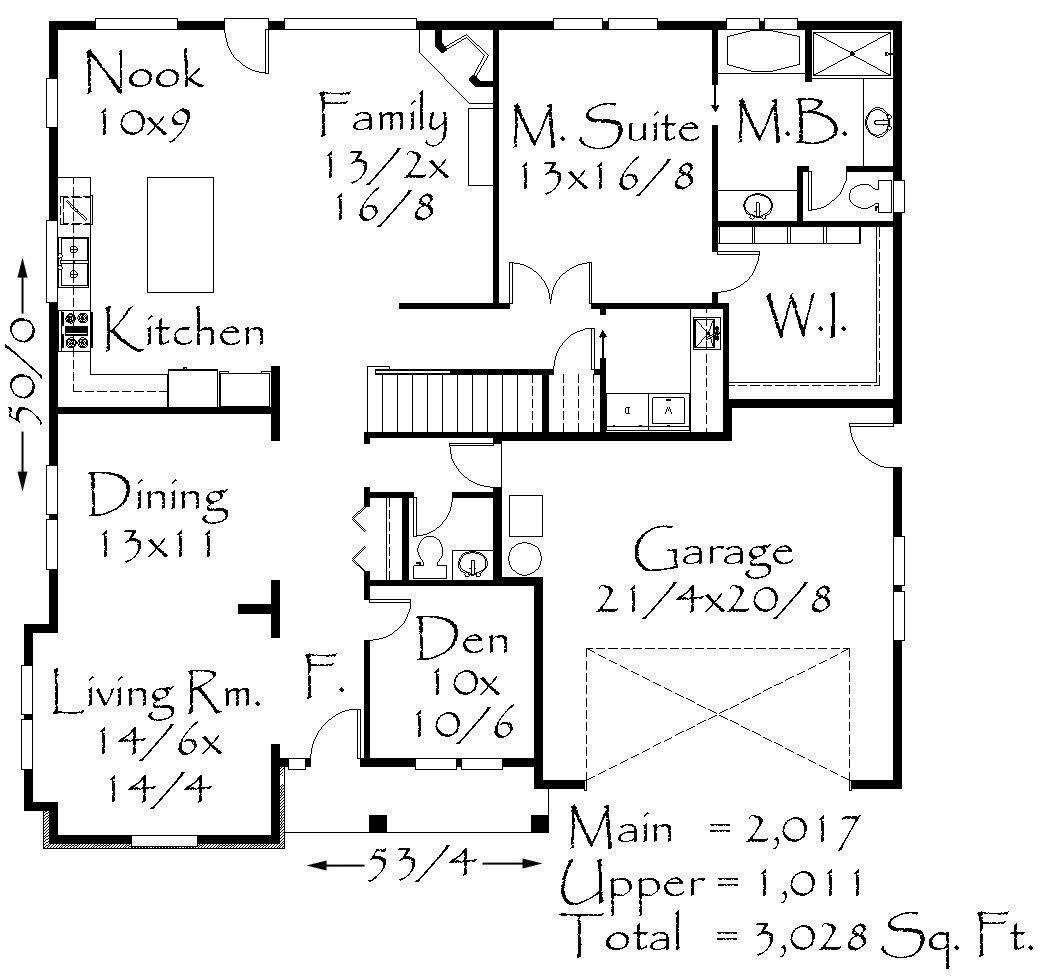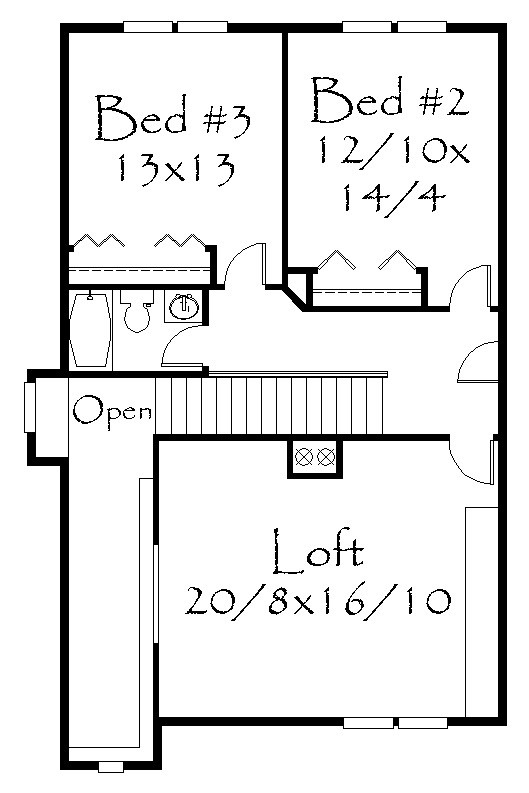Plan Number: M-3028
Square Footage: 3028
Width: 53.33 FT
Depth: 50 FT
Stories: 2
Bedrooms: 4
Bathrooms: 2.5
Cars: 2
Main Floor Square Footage: 2017
Site Type(s): Corner Lot, Flat lot
Foundation Type(s): crawl space floor joist
M-3028
M-3028
From the cozy front porch to the generously sized master suite, the main floor of this beautiful country house plan is designed with the empty nester in mind. Even if you have kids still at home this plan will work well with its upstairs bedrooms and bonus loft. You reall can’t go wrong with this old world look at a time tested floor plan.




Reviews
There are no reviews yet.