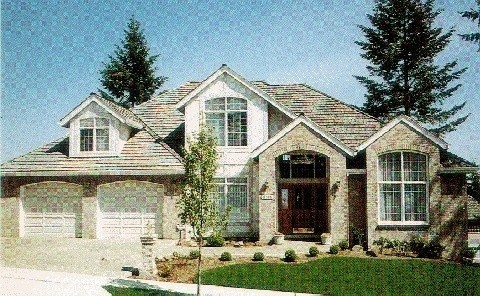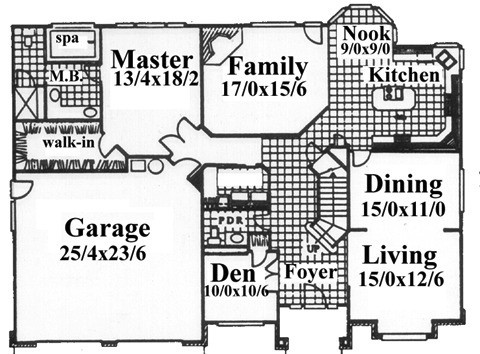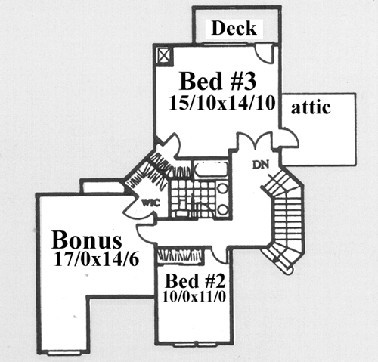Plan Number: M-2992
Square Footage: 2992
Width: 62 FT
Depth: 45 FT
Stories: 2
Primary Bedroom Floor: Main Floor
Bedrooms: 4
Bathrooms: 2.5
Cars: 3
Site Type(s): Flat lot
Foundation Type(s): crawl space post and beam
2992
M-2992
A beautiful Transitional Exterior with Master Suite on the Main Floor!!!! Convenient living on one floor with big flexible rooms upstairs; these are the highlights of this popular design. The smooth strong exterior has rich detail in the brick and stucco, and the roofline is commanding yet has a human scale.. The kitchen is large and open to the family room.. There are volume ceilings througout!!!




Reviews
There are no reviews yet.