Plan Number: M2977A
Square Footage: 2977
Width: 57 FT
Depth: 44 FT
Stories: 3
Bedrooms: 4
Bathrooms: 2.5
Cars: 3
Main Floor Square Footage: 2144
Site Type(s): Side sloped lot, Up sloped lot
Willis
M2977A
Traditional Home Design
This Another perfect Traditional home design for an uphill lot with a view to the front. The Master Suite is on the Main Floor with secondary bedrooms above. The curb appeal here is outstanding, as is the traffic flow within. We have many options available for this popular plan.. Please call for details.

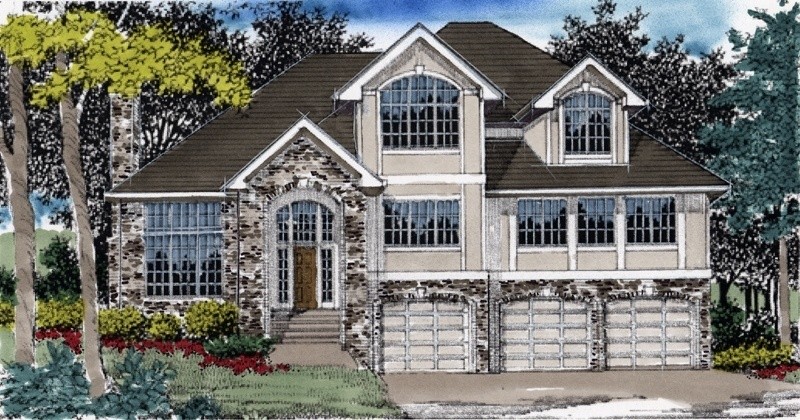
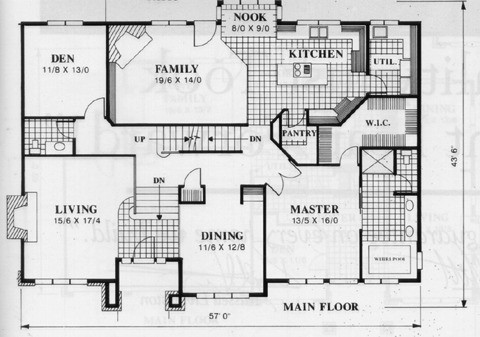
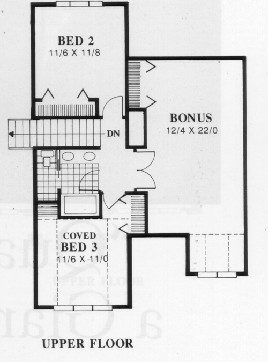
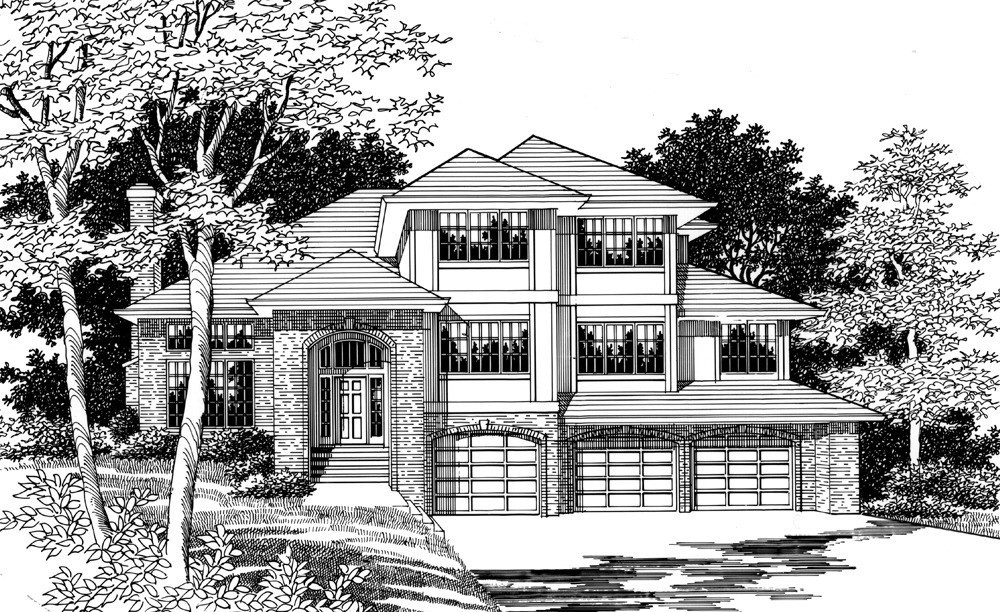
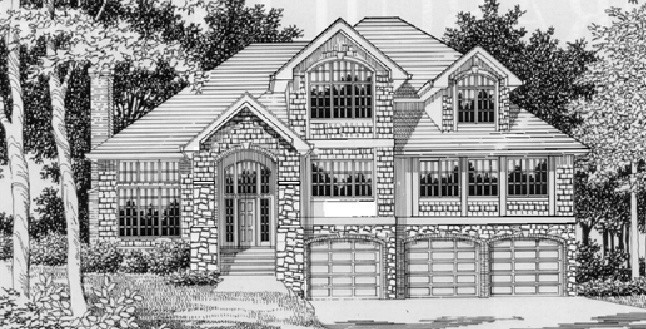
Reviews
There are no reviews yet.