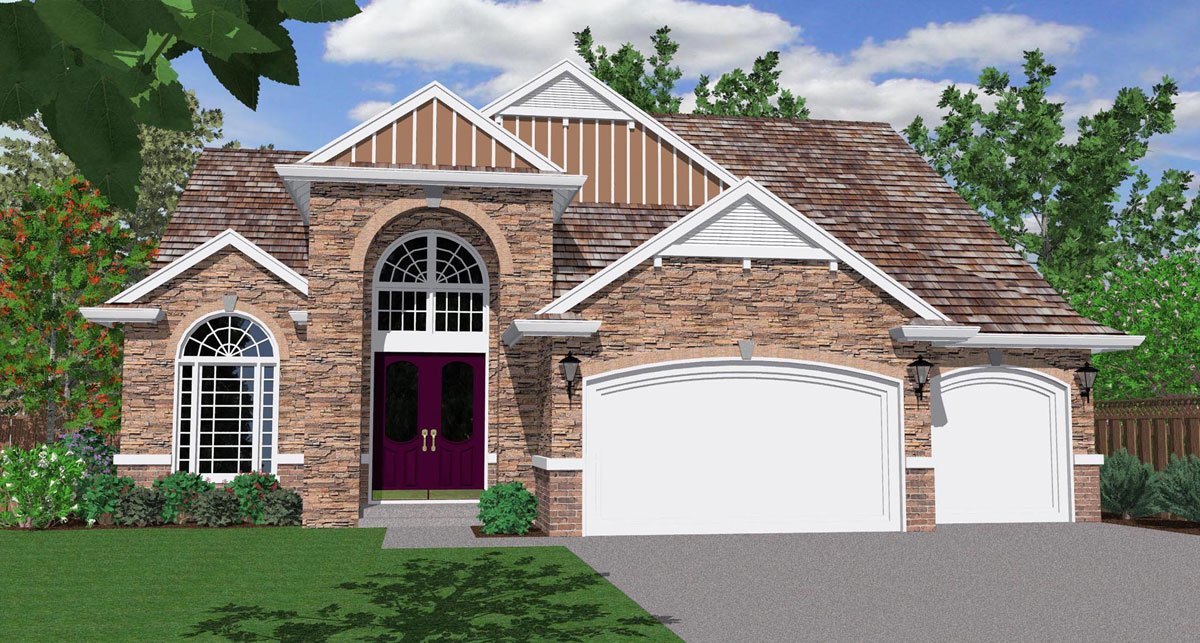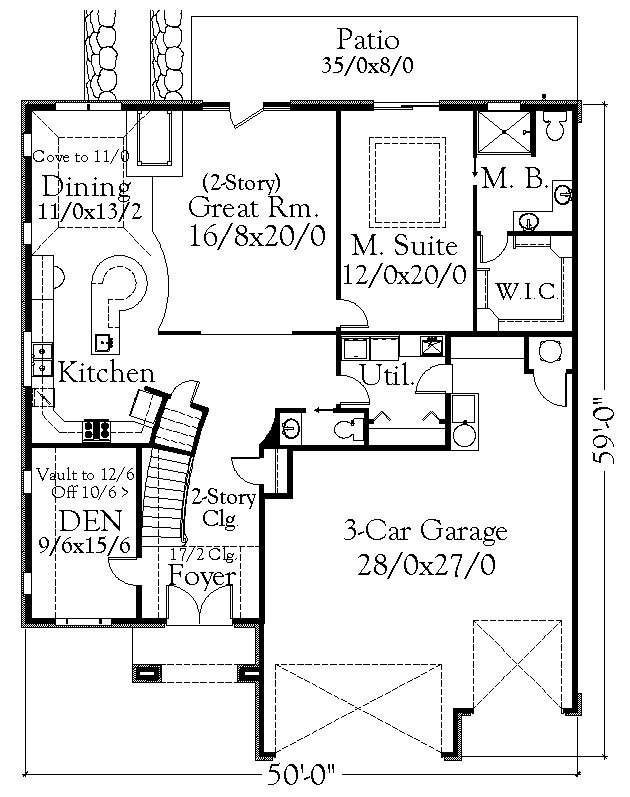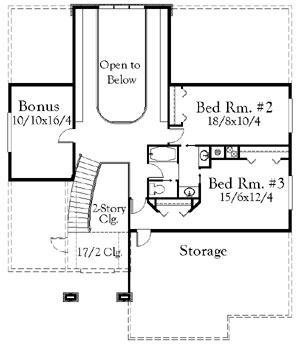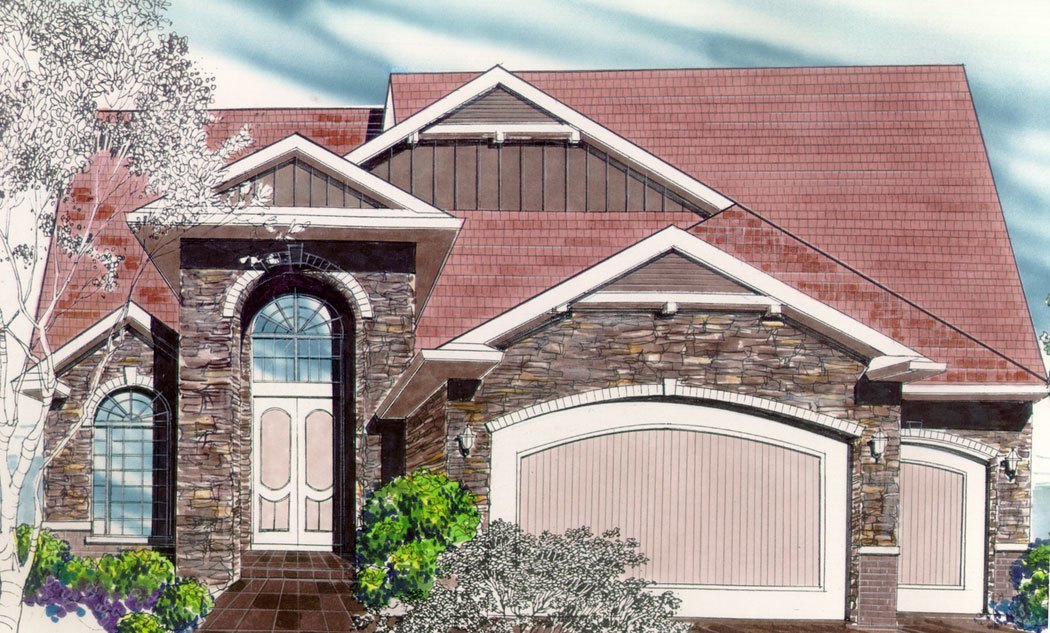Plan Number: M-2962
Square Footage: 2962
Width: 50 FT
Depth: 59 FT
Stories: 2
Bedrooms: 4
Bathrooms: 2.5
Cars: 3
M-2962
M-2962
This is an empty nester/baby boomer house plan if ever there was one. The Main floor has a spacious master suite, along with a den/office, a fantastic kitchen and open dining and great room. The upper floor has a beautiful library wall along the second upper floor great room space. Beautiful space if everywhere! There are two large bedroom suites with continental bathroom. The three car garage can also be your here with only a 50 foot building width.





Reviews
There are no reviews yet.