Plan Number: MSAP-2902-RV
Square Footage: 2902
Width: 74.5 FT
Depth: 46 FT
Stories: 1
Primary Bedroom Floor: Main Floor
Bedrooms: 3
Bathrooms: 3
Cars: 2
Main Floor Square Footage: 2902
Site Type(s): Flat lot, Rear View Lot
Foundation Type(s): crawl space floor joist
Rafe’s House
MSAP-2902-RV
Contemporary, Prairie, and Craftsman Designs are all in the Rafe’s Plan. Here is a beautiful Mark Stewart Prairie Style house plan with two Master Suites and a Palatial Great Room, Dining and Kitchen complex. A cozy den near the master suite is a big advantage as well. Backyard living is easy with a large sculpted rear covered outdoor room. This home takes a detached garage in either 3 or 4 car versions.
Your new home is closer than you think. Begin exploring our website, showcasing a diverse selection of customizable house plans. From vintage charm to modern elegance, we offer designs for every preference. For any customization inquiries or assistance, feel free to reach out. Let’s design a home that mirrors your individuality together.

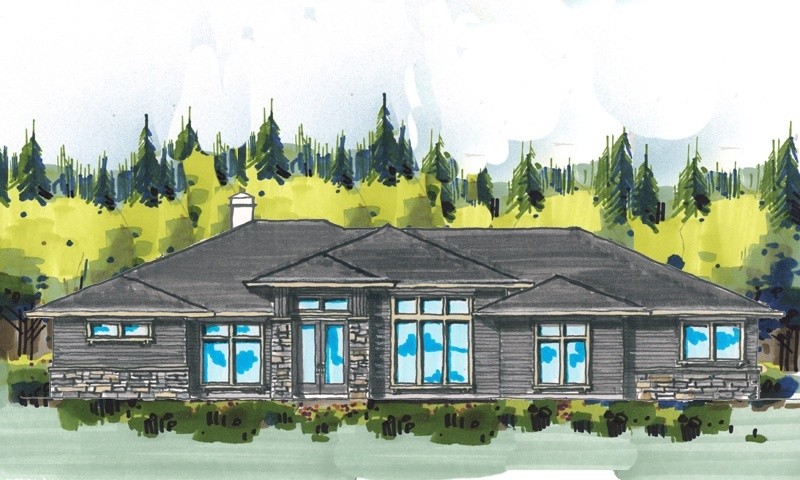
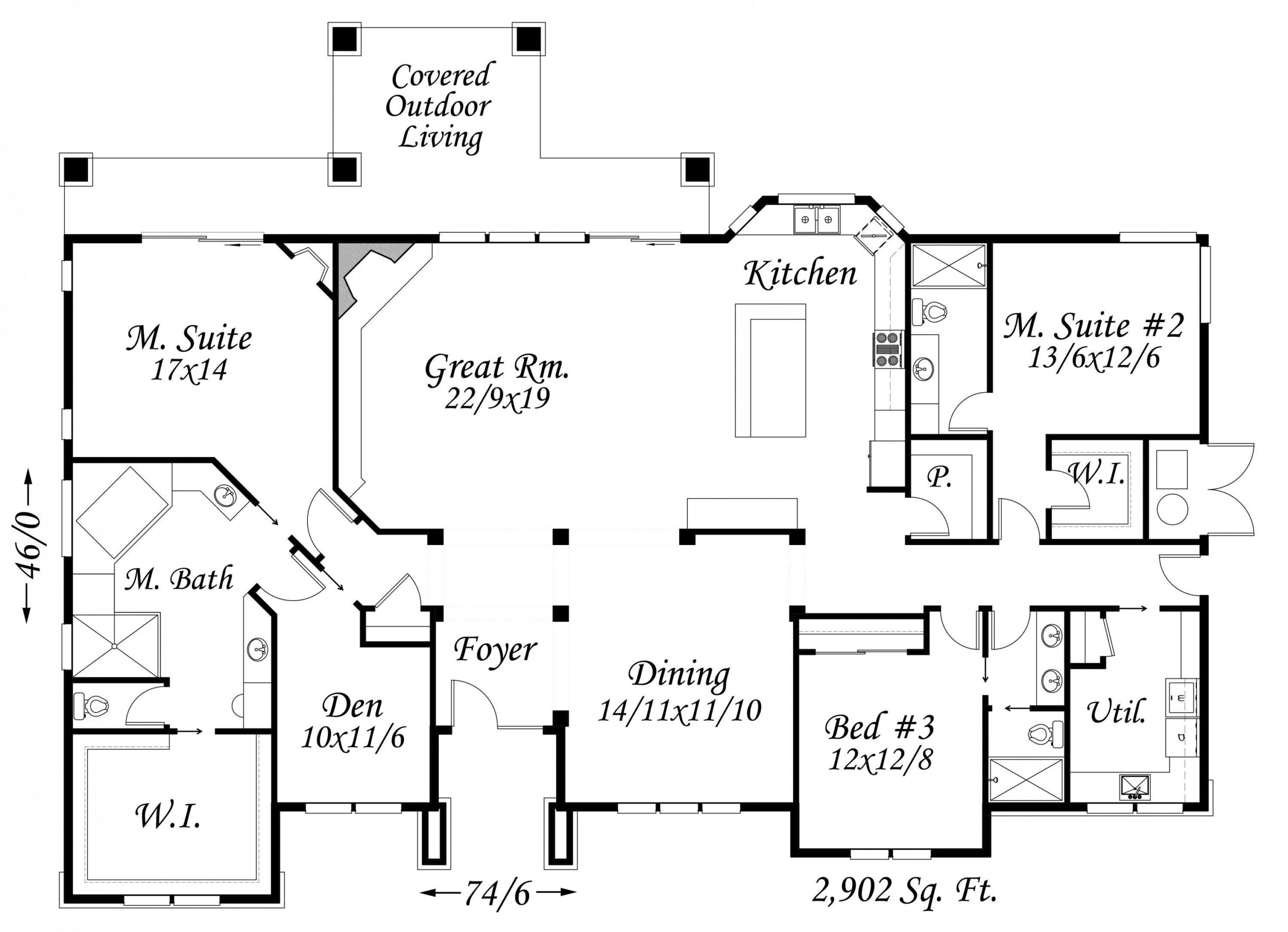
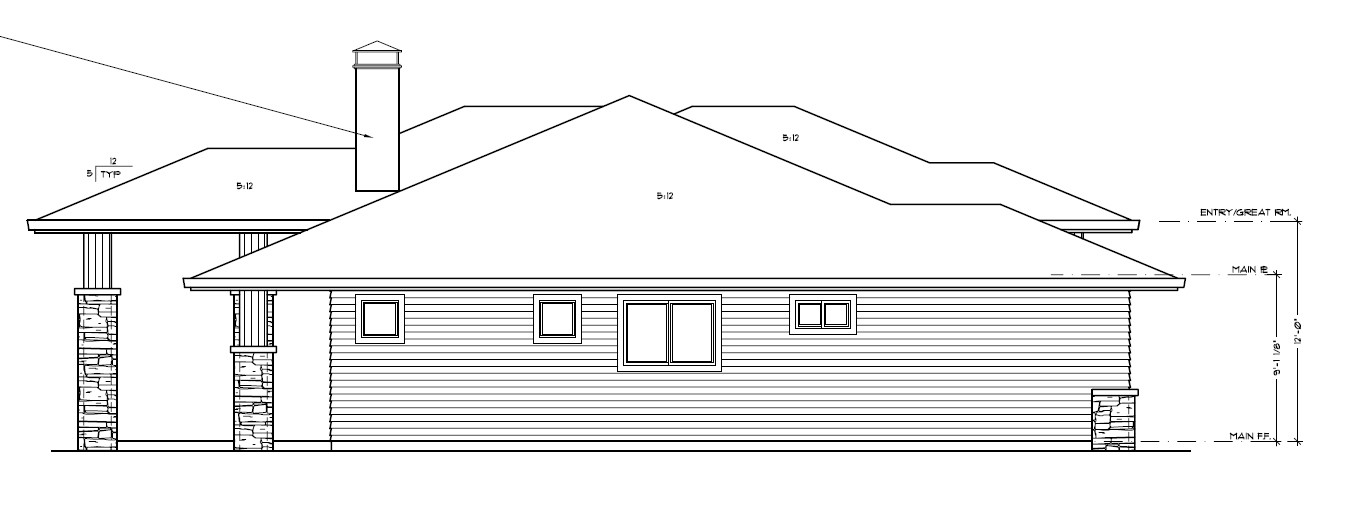


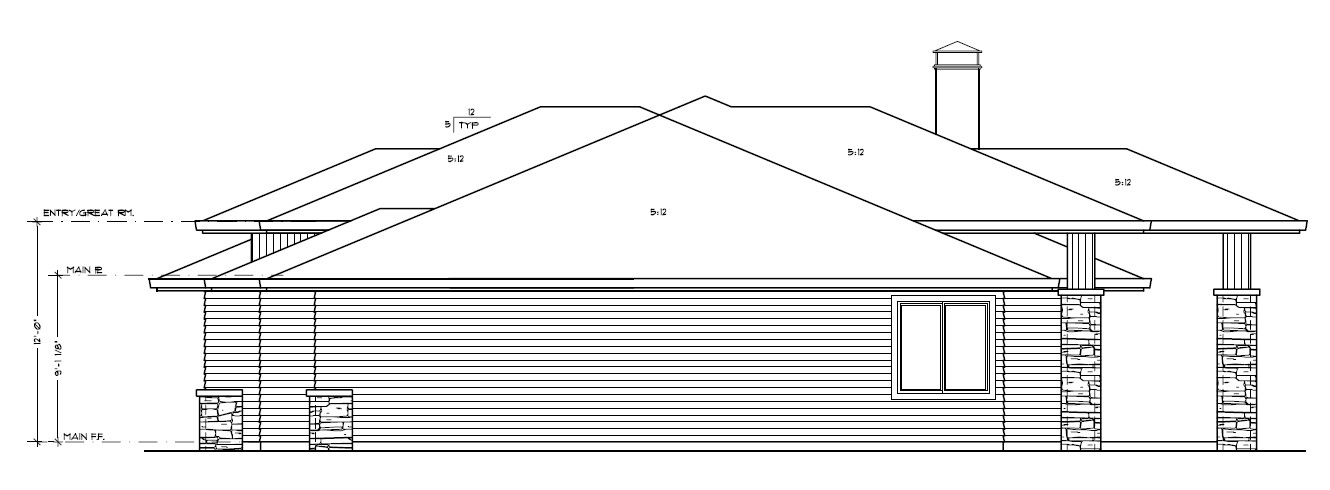
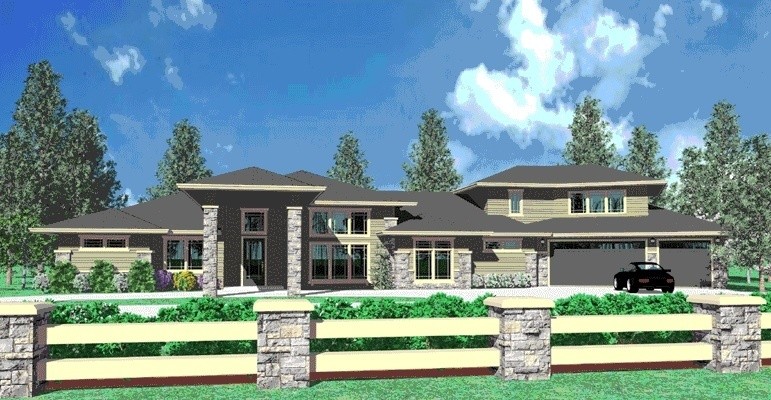
Reviews
There are no reviews yet.