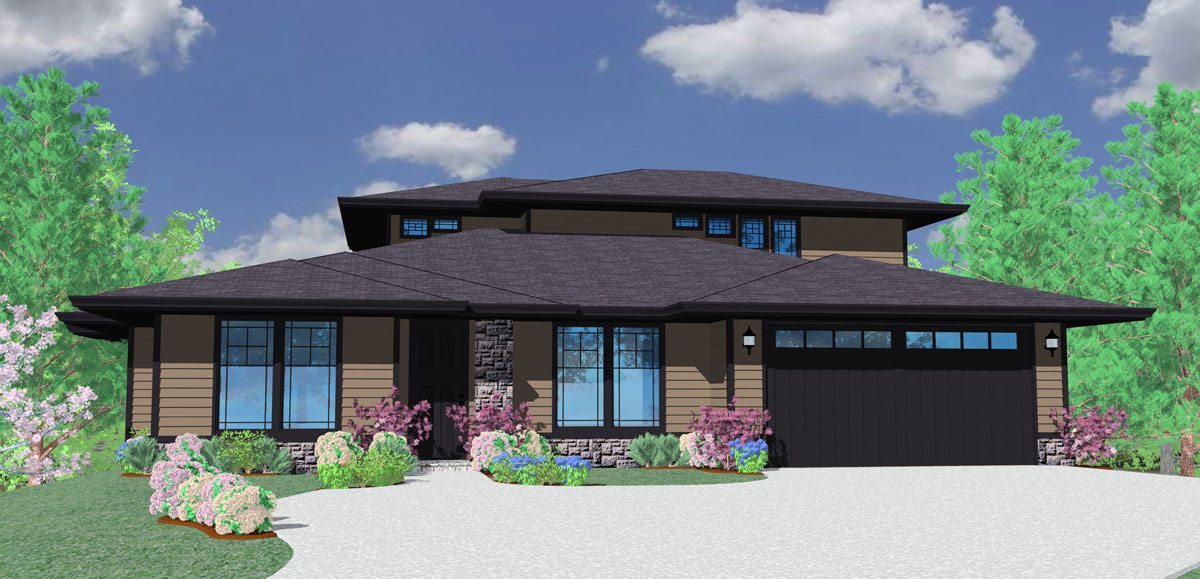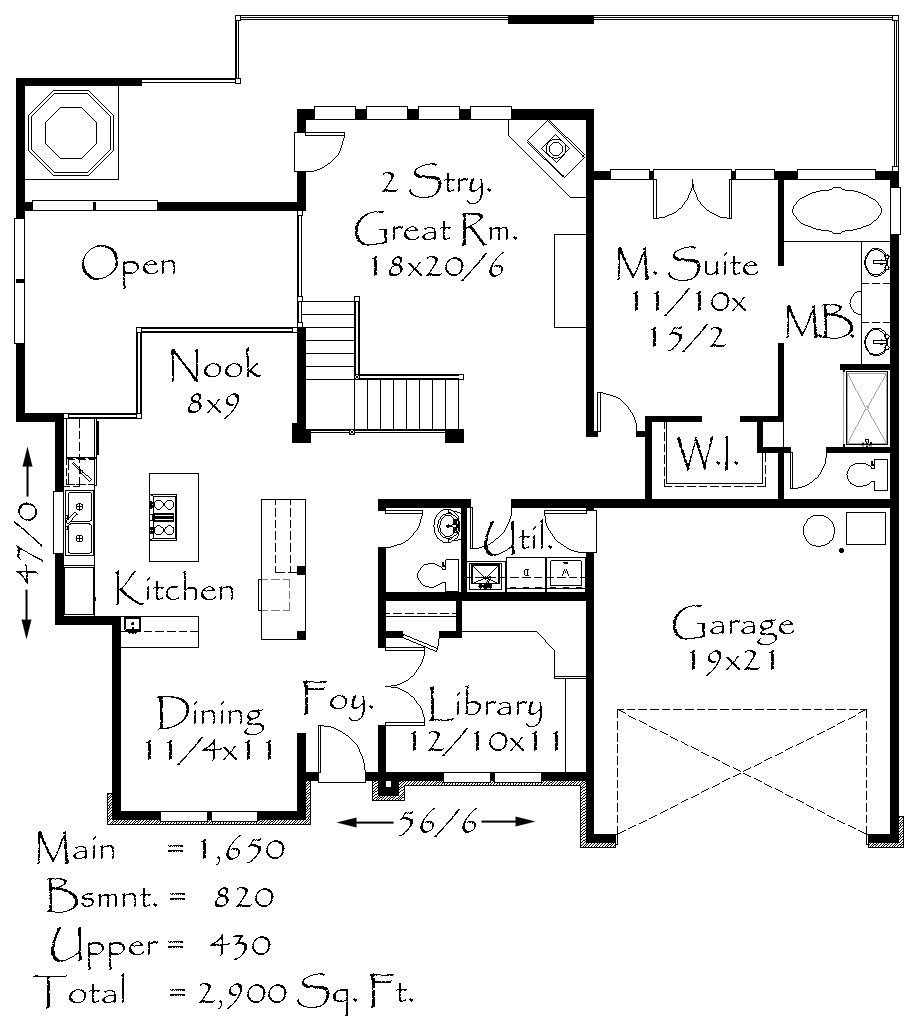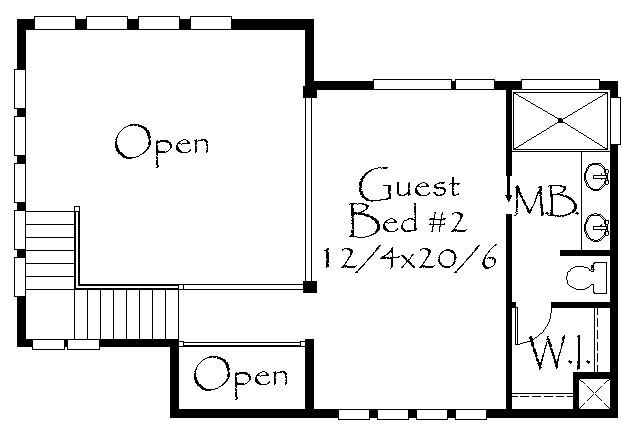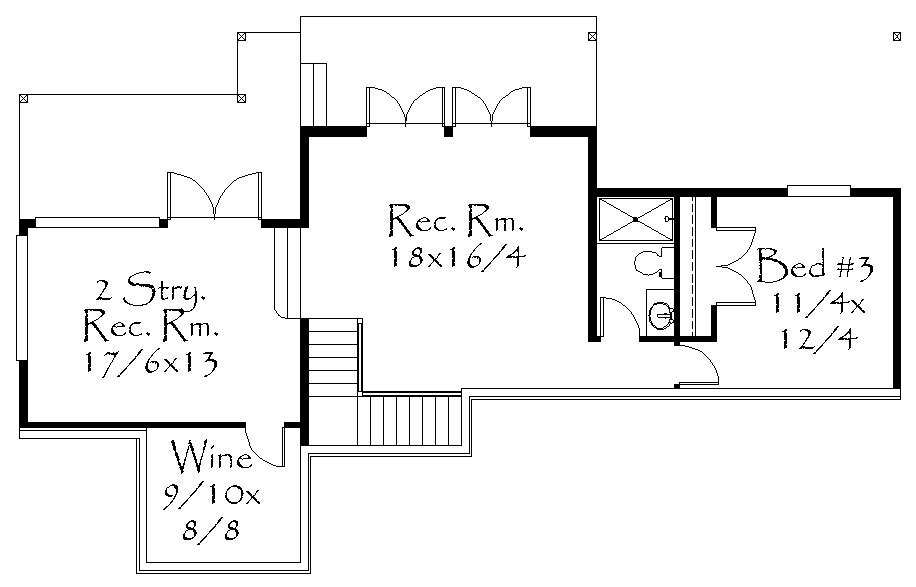Plan Number: MSAP-2900
Square Footage: 2900
Width: 56.5 FT
Depth: 47 FT
Stories: 3
Bedrooms: 3
Bathrooms: 3.5
Cars: 2
Main Floor Square Footage: 1650
Site Type(s): Down sloped lot, Rear View Lot, Side sloped lot
Foundation Type(s): crawl space floor joist
MSAP-2900
MSAP-2900
Here is a VERY exciting house plan. The floor plan has dramatic space sharing between the great room, lower floor and upper floor. This design feels MUCH larger and more open then you would expect. It is also set up perfectly for a view to the rear and rear corners. This custom design is certain to take your breath away.





Reviews
There are no reviews yet.