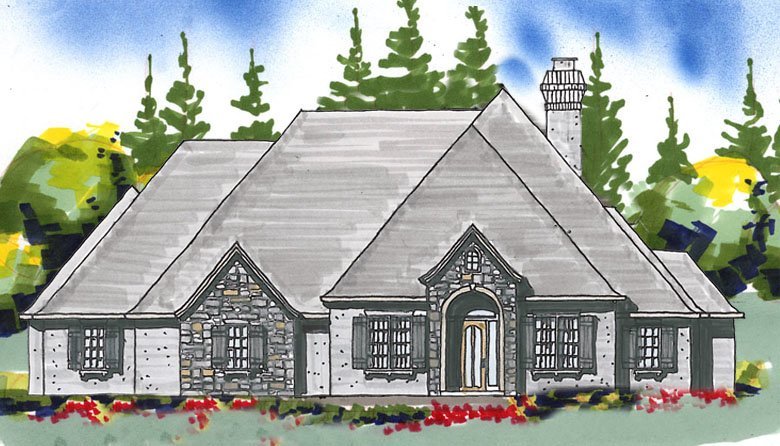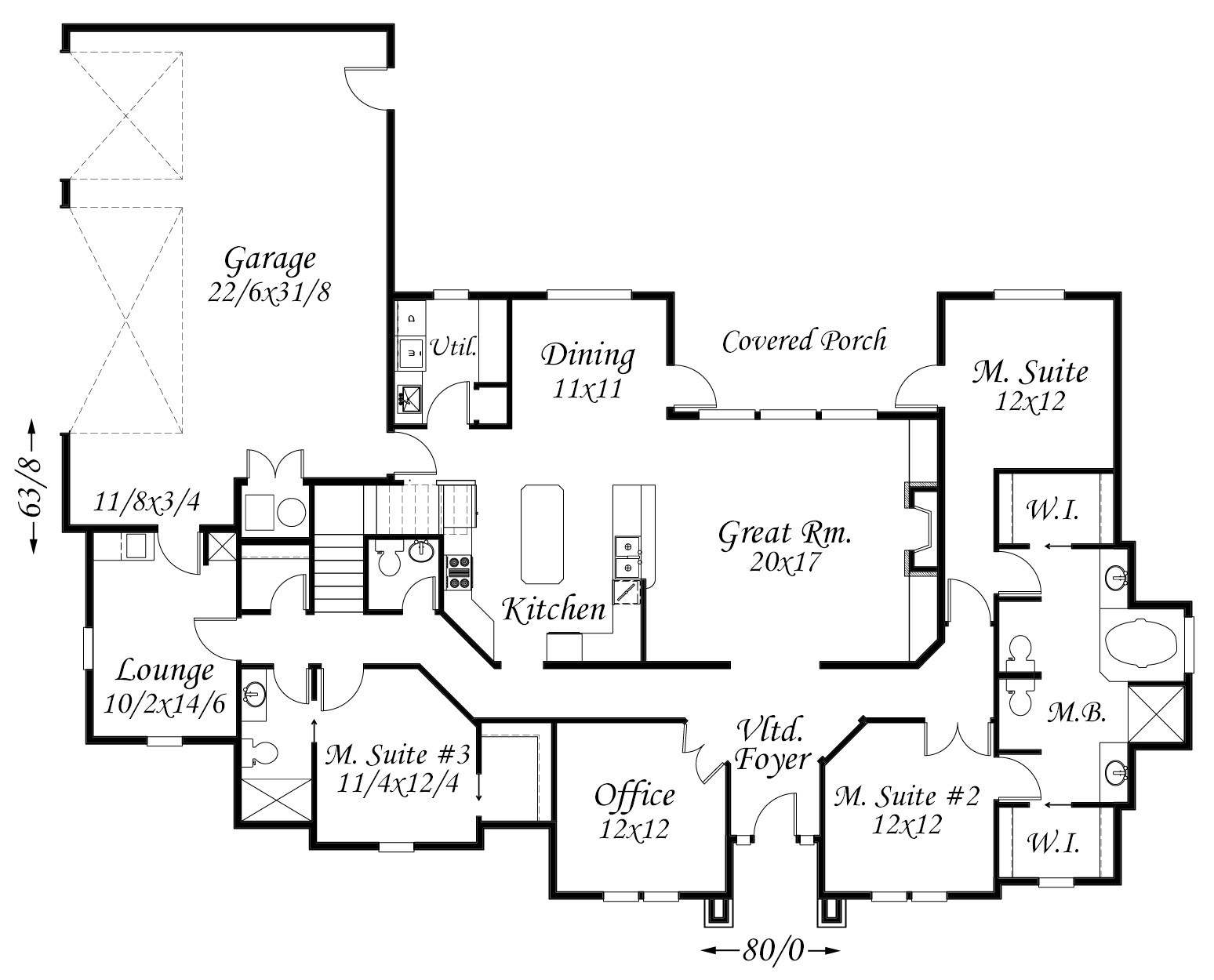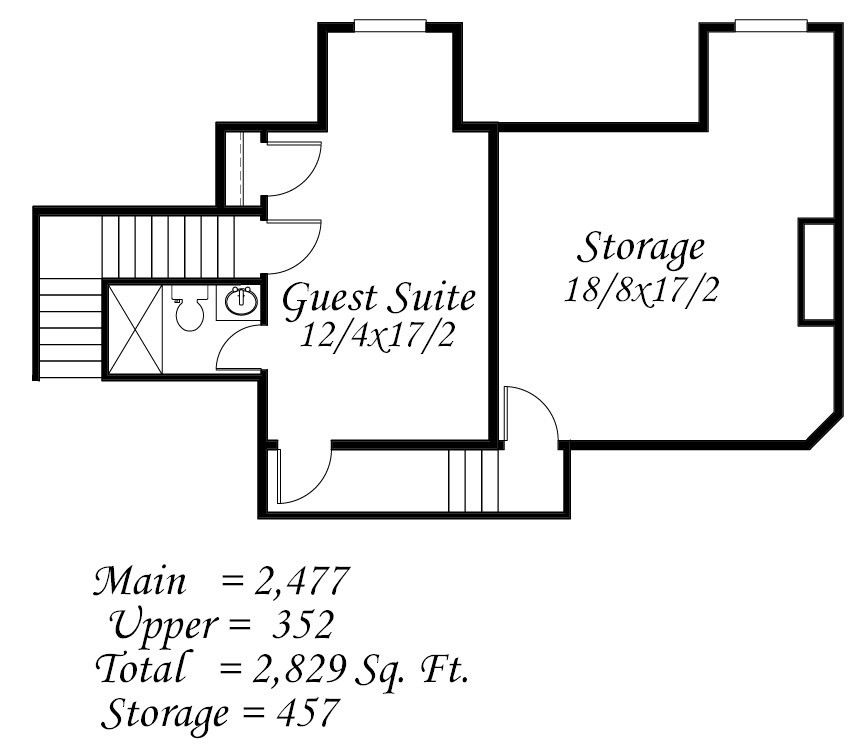Plan Number: M-2839-BE
Square Footage: 2839
Width: 80 FT
Depth: 63.75 FT
Stories: 2
Primary Bedroom Floor: Main Floor
Bedrooms: 4
Bathrooms: 3.5
Cars: 3
Main Floor Square Footage: 2477
Site Type(s): Flat lot, Rear View Lot, Side Entry garage
Foundation Type(s): crawl space floor joist
Lady’s Nest
M-2839-BE
This Transitional, French Country, and Old World European Style, the Lady’s Nest is a beautiful European inspired house plan that has three complete master suites! Everyone under one roof, with room to spare! A private office and a separate lounge compliment the Great Room with island kitchen and dining room at the rear. A large covered porch is also part of this design at the rear of the home. Upstairs is a complete guest suite with a large storage room.




Reviews
There are no reviews yet.