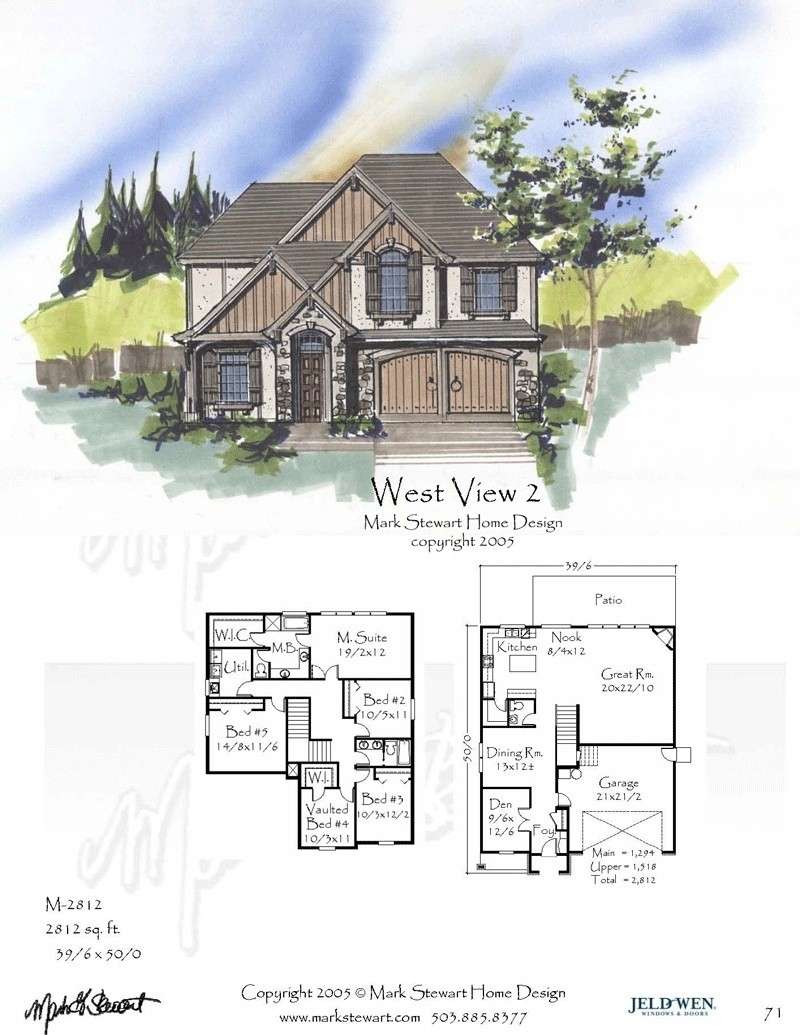Plan Number: M-2812
Square Footage: 2812
Width: 39.5 FT
Depth: 50 FT
Stories: 3
Bedrooms: 5
Bathrooms: 3.5
Cars: 2
Main Floor Square Footage: 1294
Site Type(s): Flat lot
Foundation Type(s): crawl space floor joist, crawl space post and beam
2812
M-2812
This design is a big hit with homebuilders and homeowners alike. The rich good looks go with the spacious and well planned two story plan. The great room is beautiful and huge, right off the open island kitchen and nook. Upstairs are five bedrooms with a generous master suite. The main floor den compliments the package.


Reviews
There are no reviews yet.