Plan Number: M-2799
Square Footage: 2799
Width: 50 FT
Depth: 47.5 FT
Stories: 2
Bedrooms: 4
Bathrooms: 2.5
Cars: 3
Site Type(s): Corner Lot, Flat lot, Side sloped lot
Foundation Type(s): crawl space post and beam
2799
M-2799
This beautiful design in the Shingle Style is set up very well for a corner lot. The garage is hidden off to the side out of site. The Balanced front view reveals a spacious front porch, and matching large gabled bedrooms. The main level includes a den off the entry, and a very large kitchen open to the family room. The upper floor has a rear facing Master Suite and large bonus room. This is a value engineered design.

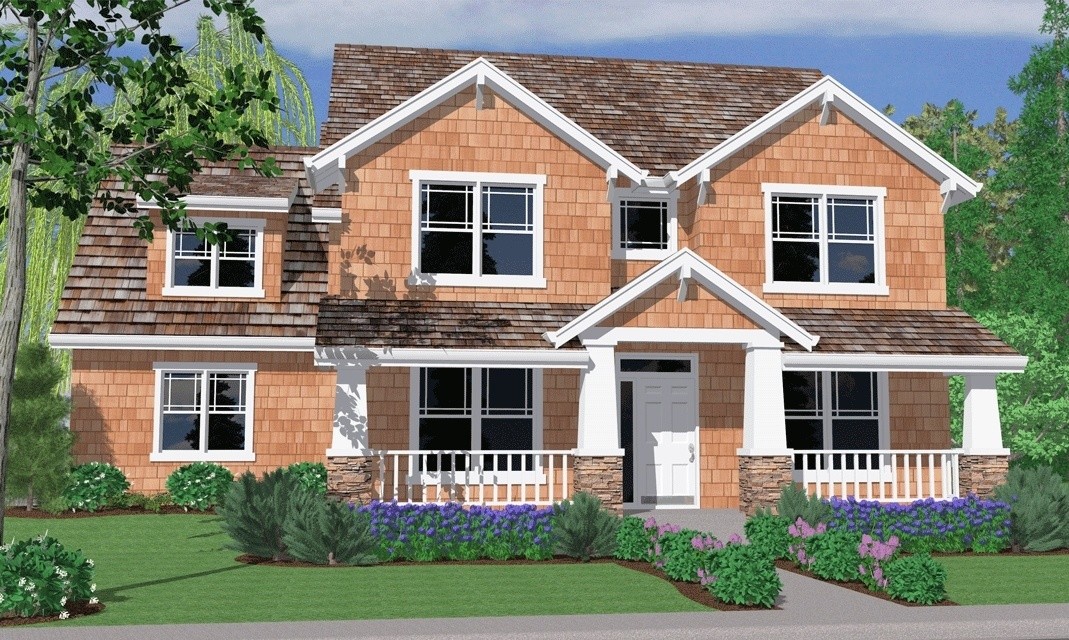
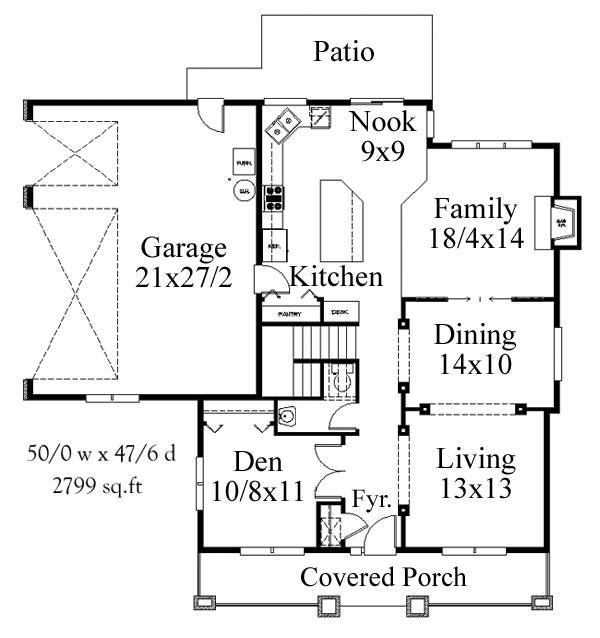
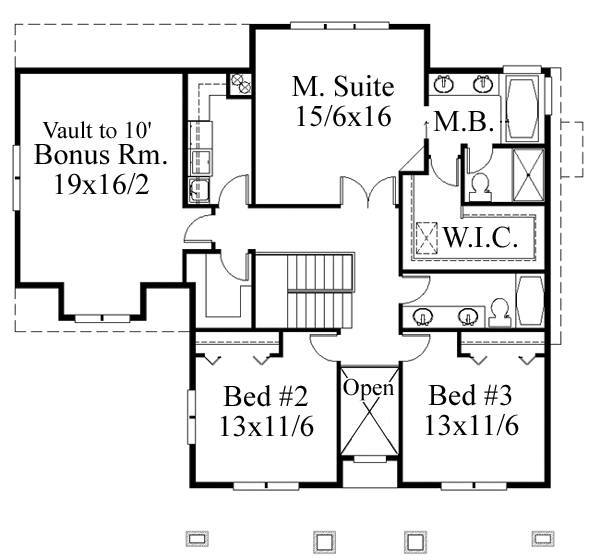
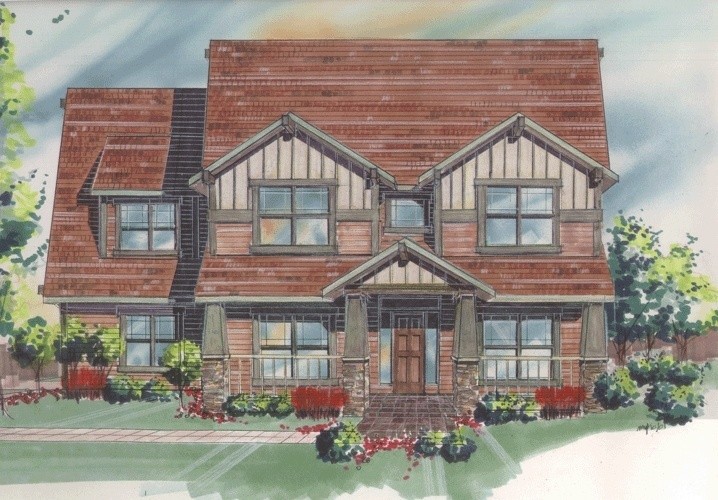
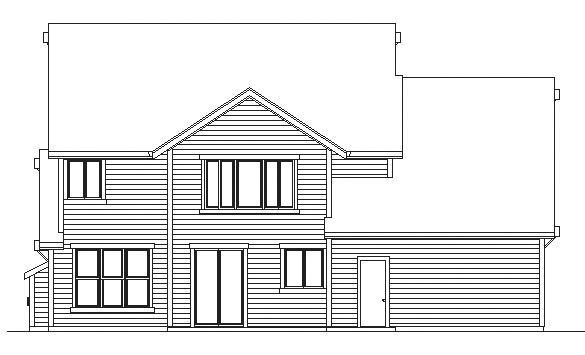
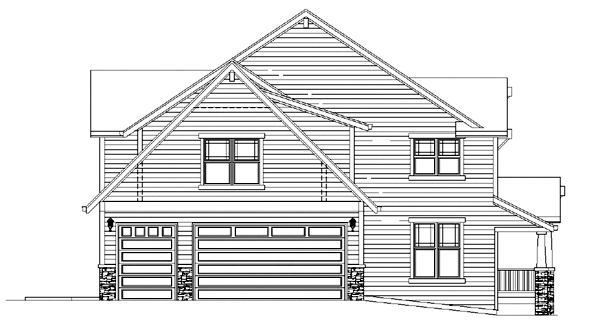
Reviews
There are no reviews yet.