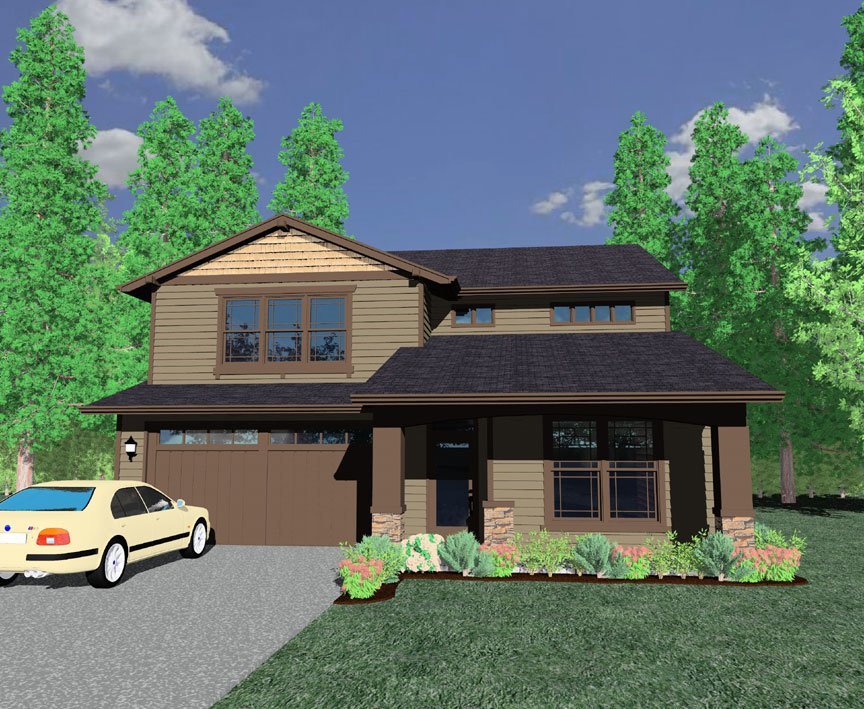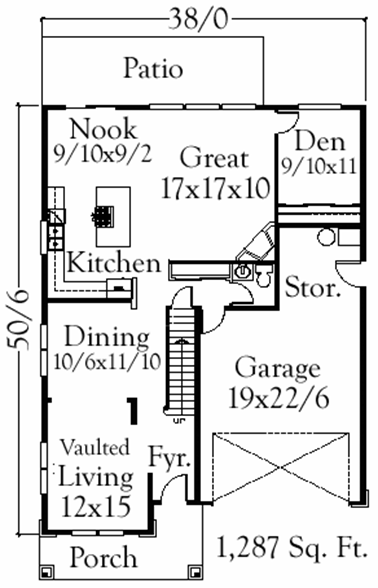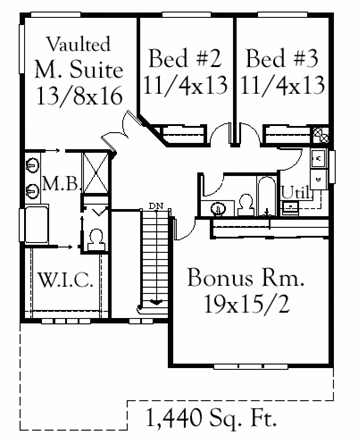Plan Number: M2727CR
Square Footage: 2727
Width: 38 FT
Depth: 50.5 FT
Stories: 2
Bedrooms: 4
Bathrooms: 2.5
Cars: 3
Main Floor Square Footage: 1287
Site Type(s): Flat lot, Narrow lot
Foundation Type(s): crawl space post and beam
M-2727CR
M2727CR
Craftsman House Plan
This Craftsman House Plan is a cleaned up, value engineered version of one of the most popular house plans in our collection. You can see the attraction when you notice the large open great room, nook and kitchen area, with a den that doubles as a guest room at the private rear corner off the great room. Upstairs are three additional large bedrooms as well as a generous great room.




Reviews
There are no reviews yet.