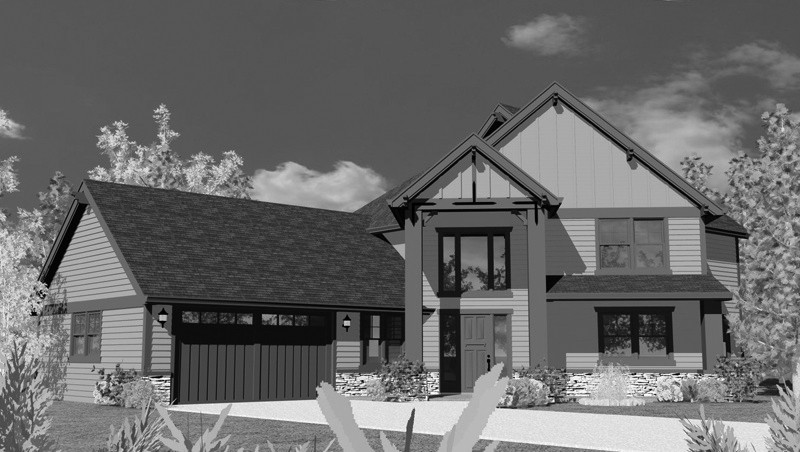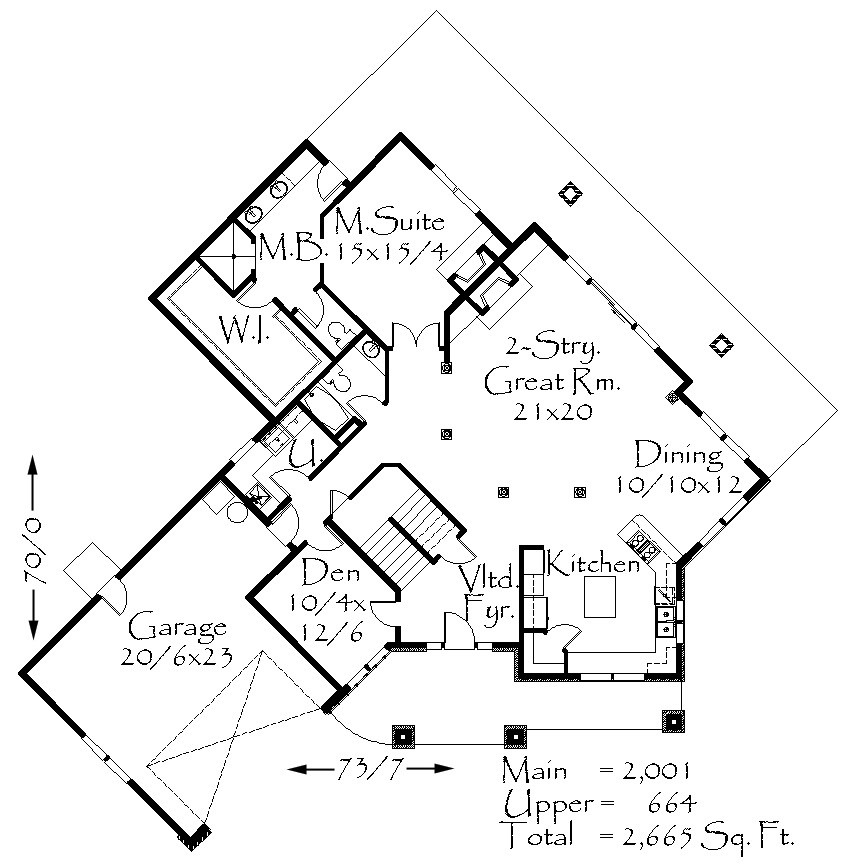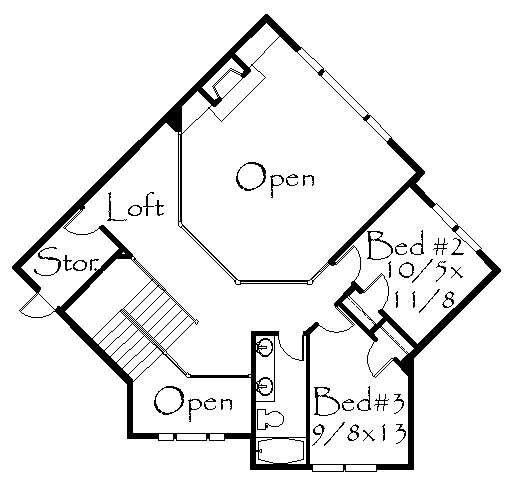Plan Number: M-2665
Square Footage: 2665
Width: 73.7 FT
Depth: 70 FT
Stories: 2
Bedrooms: 3
Bathrooms: 3
Cars: 2
Main Floor Square Footage: 2001
Site Type(s): Cul-de-sac lot, Flat lot, Rear View Lot
Foundation Type(s): crawl space floor joist
M-2665
M-2665
This wonderful lodge house plan offers great view potential out the back and a truly dynamic and exciting floor plan. The great room is a full two stories in height and is adjacent to the kitchen and dining room. The ample master suite with huge shower and vanity is located next to the great room and has a cozy fireplace. The gourmet kitchen features a walk-in pantry and large center island. If you are in the market for a second home or a primary residence that has casual comfort this house plan could be for you.




Reviews
There are no reviews yet.