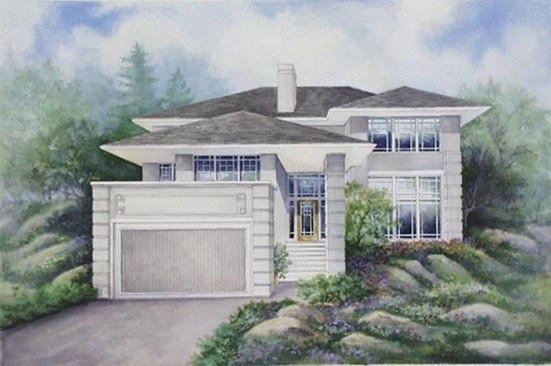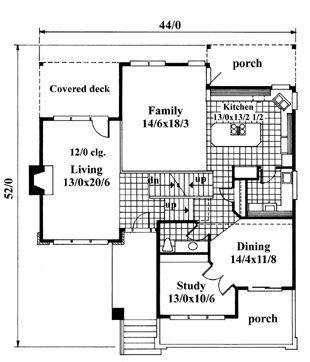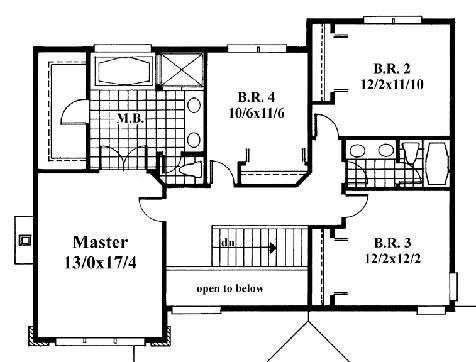Plan Number: MSAP-2629
Square Footage: 2629
Width: 44 FT
Depth: 52 FT
Stories: 3
Bedrooms: 4
Bathrooms: 2.5
Cars: 2
Main Floor Square Footage: 1426
Site Type(s): Flat lot, Garage Under, Up sloped lot
Foundation Type(s): crawl space floor joist
Holly
MSAP-2629




Reviews
There are no reviews yet.