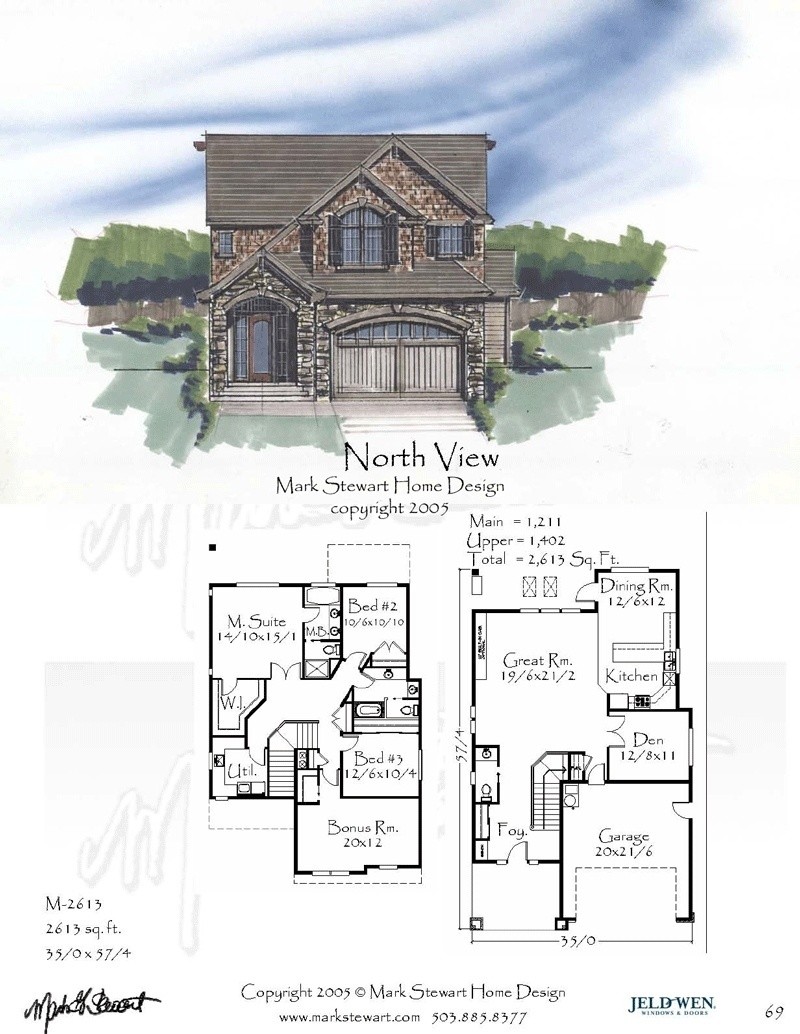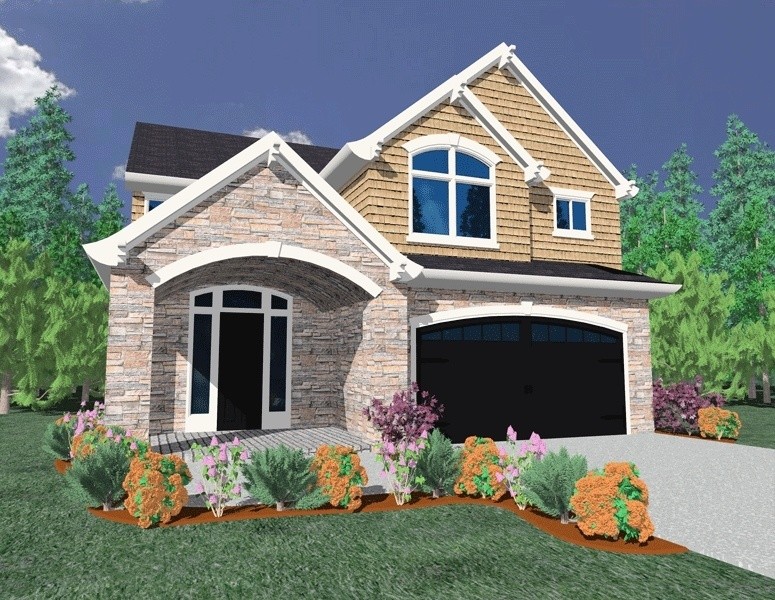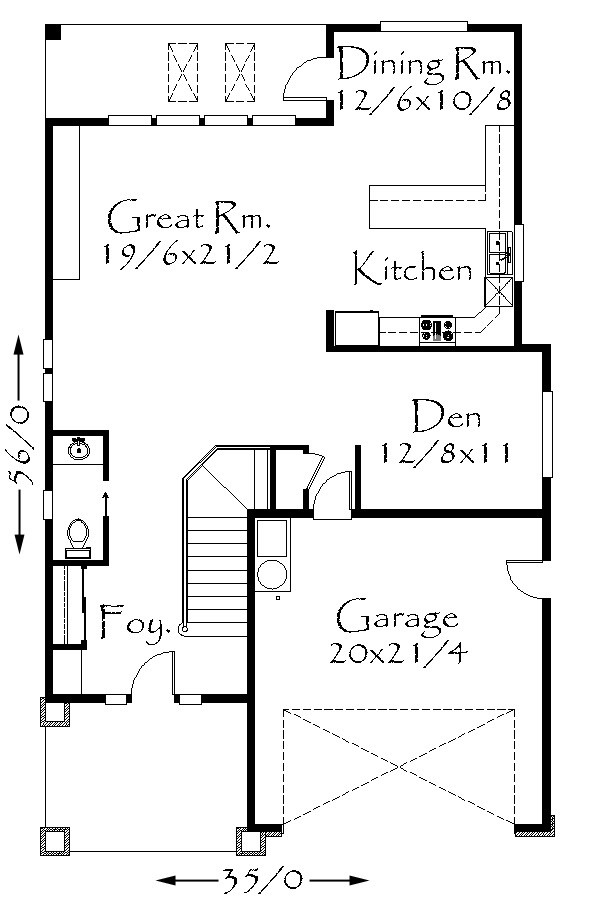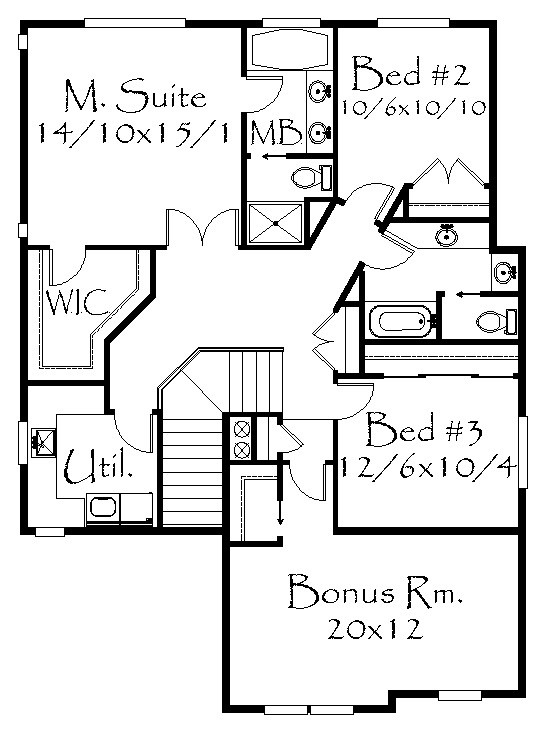Plan Number: M-2613NV
Square Footage: 2613
Width: 35 FT
Depth: 57.33 FT
Stories: 2
Bedrooms: 4
Bathrooms: 2.5
Cars: 2
Main Floor Square Footage: 1211
Site Type(s): Flat lot, Narrow lot
Foundation Type(s): crawl space floor joist, crawl space post and beam
M-2613NV
M-2613NV
A beautiful home with shingle styling with old world accents. This narrow lot design features an ample great room, main floor den and a large upstairs bonus room. This proven plan will fit most any narrow lot and will fit into any neighborhood. The attention to detail is unsurpassed.





Reviews
There are no reviews yet.