Plan Number: M-2603
Square Footage: 2603
Width: 51.5 FT
Depth: 52 FT
Stories: 2
Bedrooms: 3
Bathrooms: 2.5
Cars: 4
Site Type(s): Flat lot, Rear View Lot
Foundation Type(s): crawl space post and beam
M-2603
M-2603
This is honestly one of the best house plans you could hope to find. The main floor is very open and light with all the right rooms in all the right places. Look at the perfect kitchen with Nook and vaulted great room. There is a FOUR car garage as well.. The Old World good looks of this home make a statement in any neighborhood. To top it off this home has a very well laid out master suite along with a bonus loft and downstairs den. The charm and good looks of this home are matched with a budget minded structural system that will insure your satisfaction.

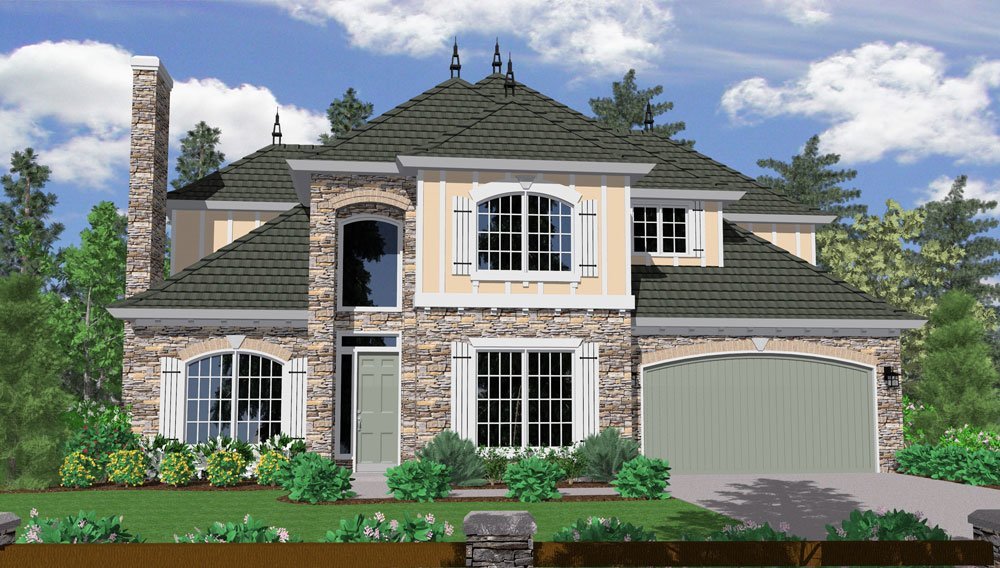
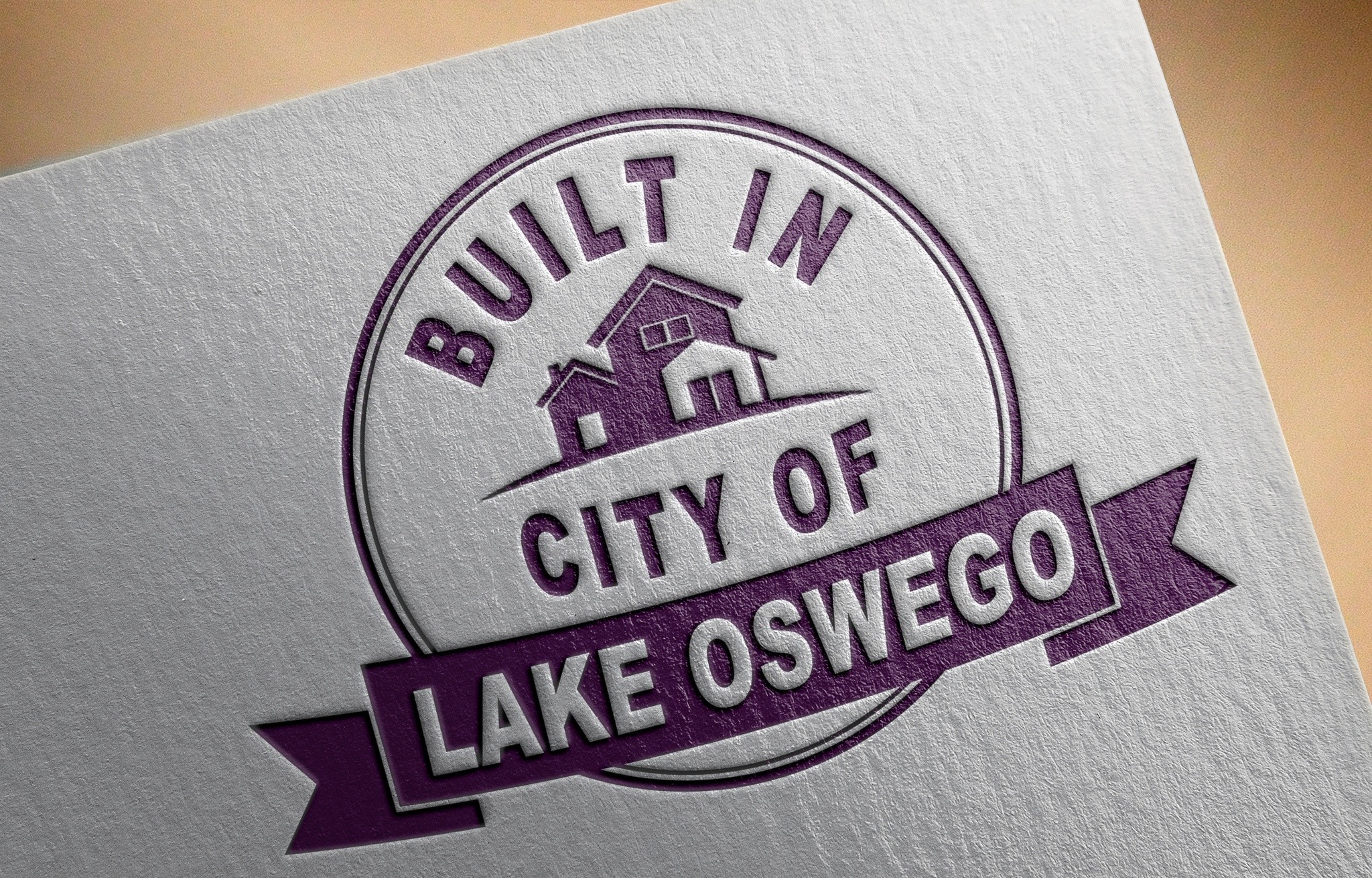
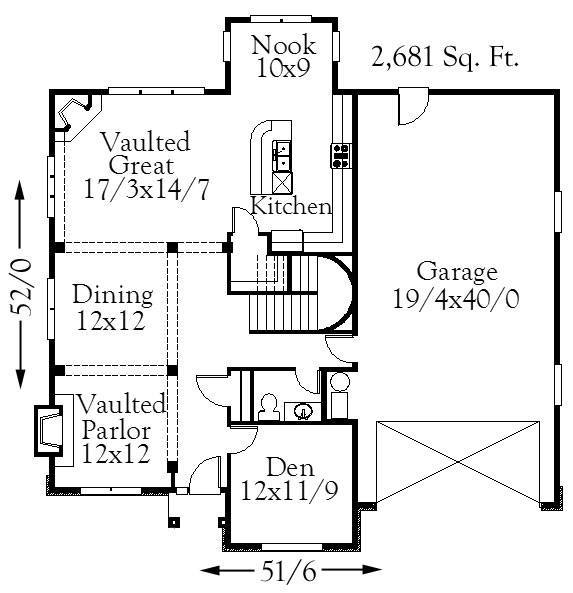
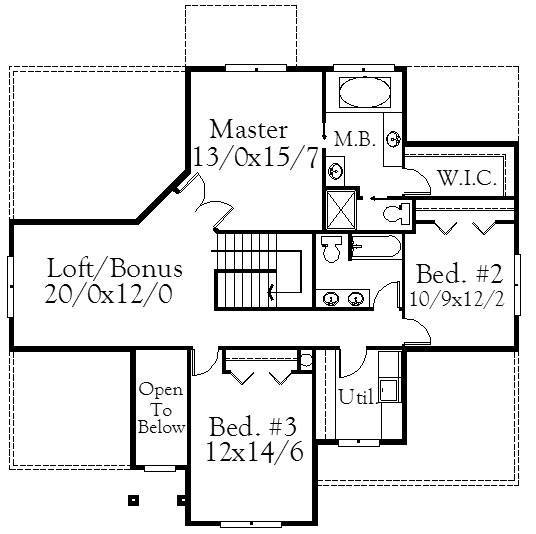
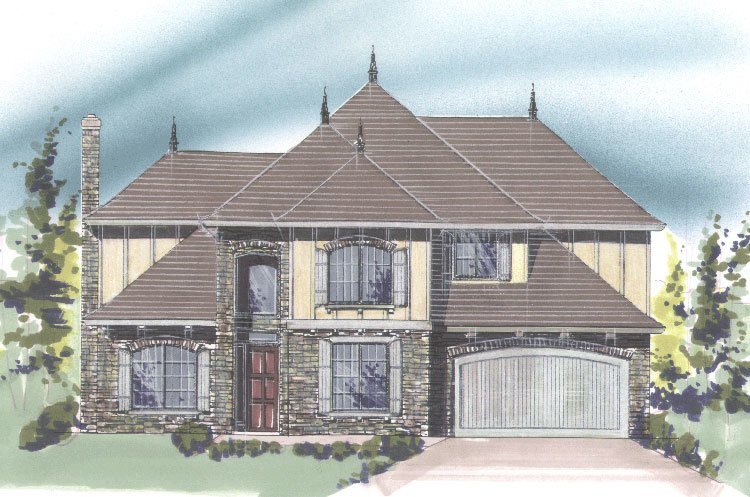
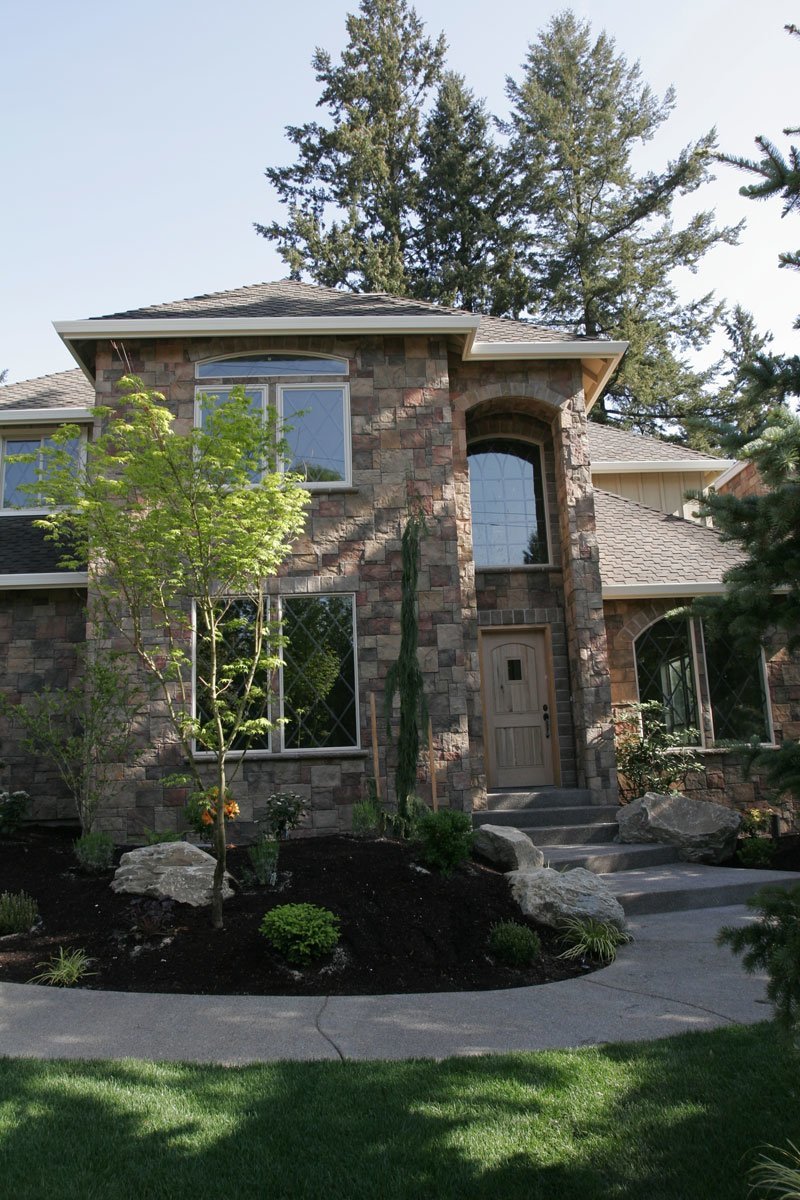
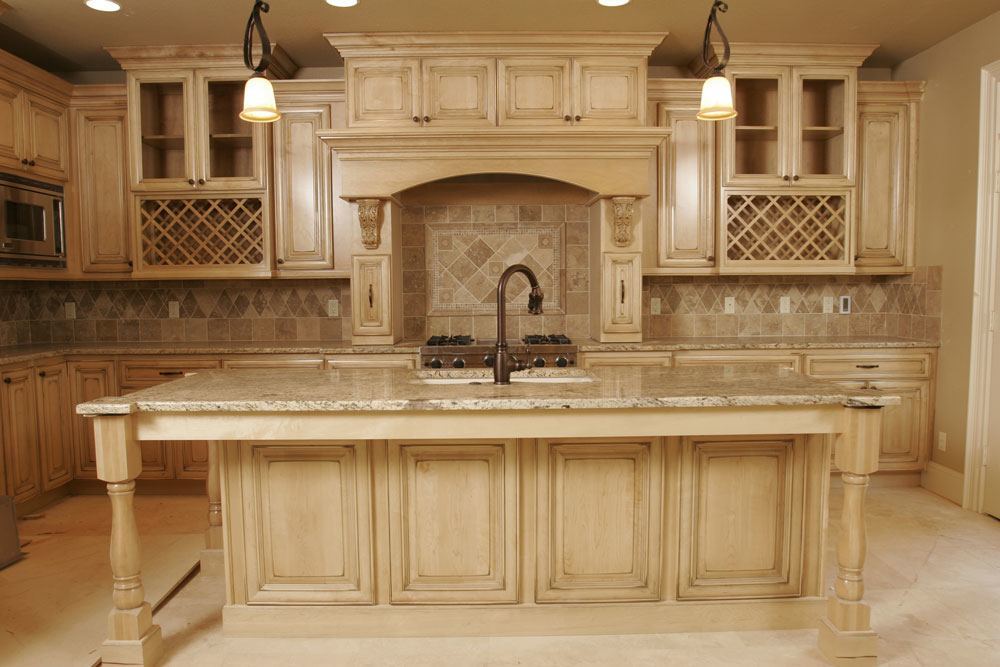
Reviews
There are no reviews yet.