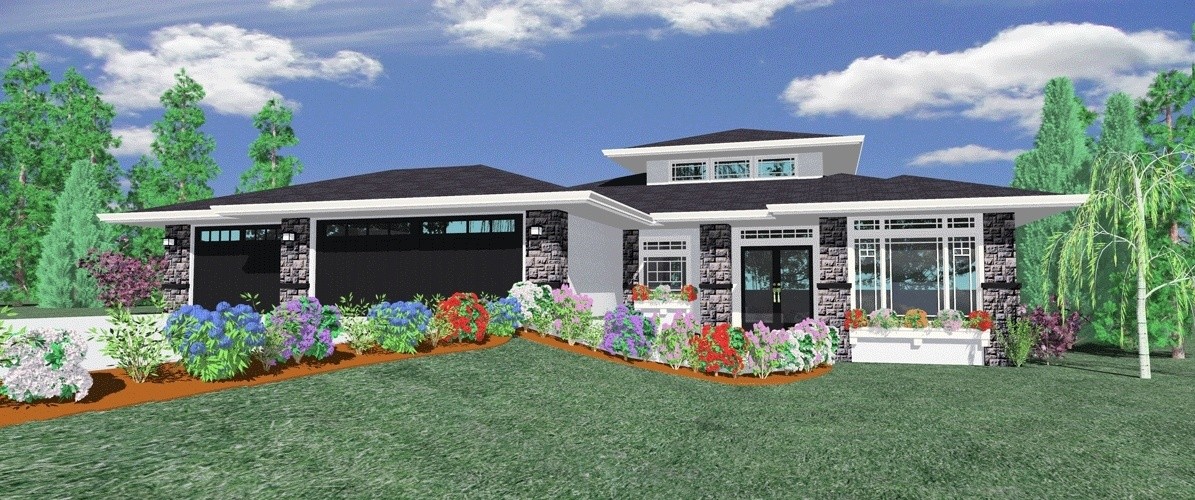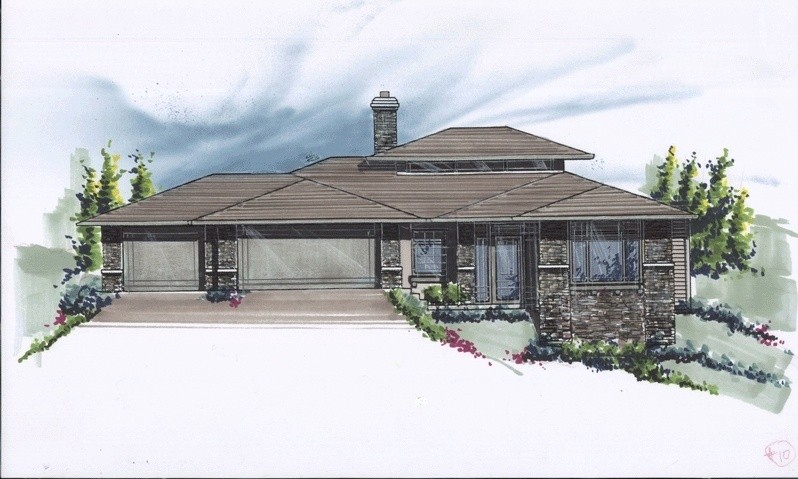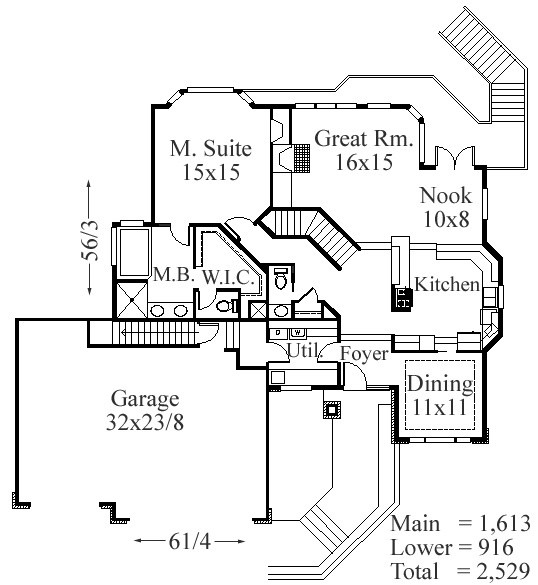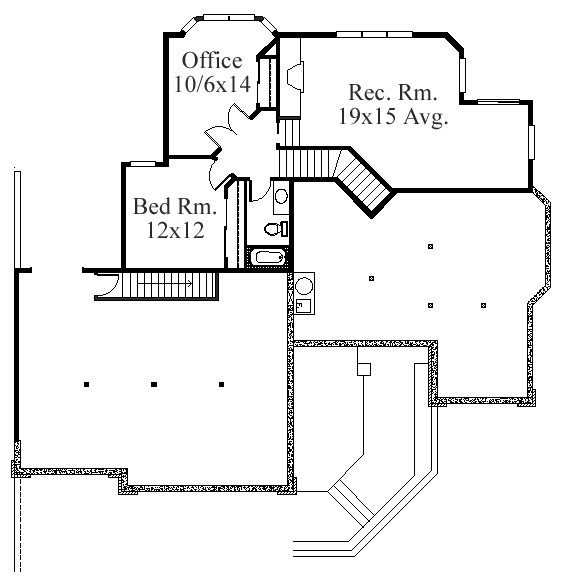Plan Number: MSAP-2529
Square Footage: 2529
Width: 64 FT
Depth: 57 FT
Stories: 2
Bedrooms: 3
Bathrooms: 2.5
Cars: 3
Main Floor Square Footage: 1613
Site Type(s): Down sloped lot, Side sloped lot
Foundation Type(s): crawl space floor joist
Sprawl
MSAP-2529
This is a truly magnificent open great room Mark Stewart Prairie Style deisgn. Really a magnificent design scheme with stepped down great room with tall ceilings and a main floor master suite. The exterior has all the features you could ask for in a 2500 sq. ft. home design. Look at the size of this kitchen and its perfect location right in the middle of the home. The three car garage features a stairway to a huge storage space on the bottom floor. Also on the lower floor is a large recreation room, and two bedrooms and/or office space. Its all here in this beautiful downhill prairie designed masterpiece.





Reviews
There are no reviews yet.