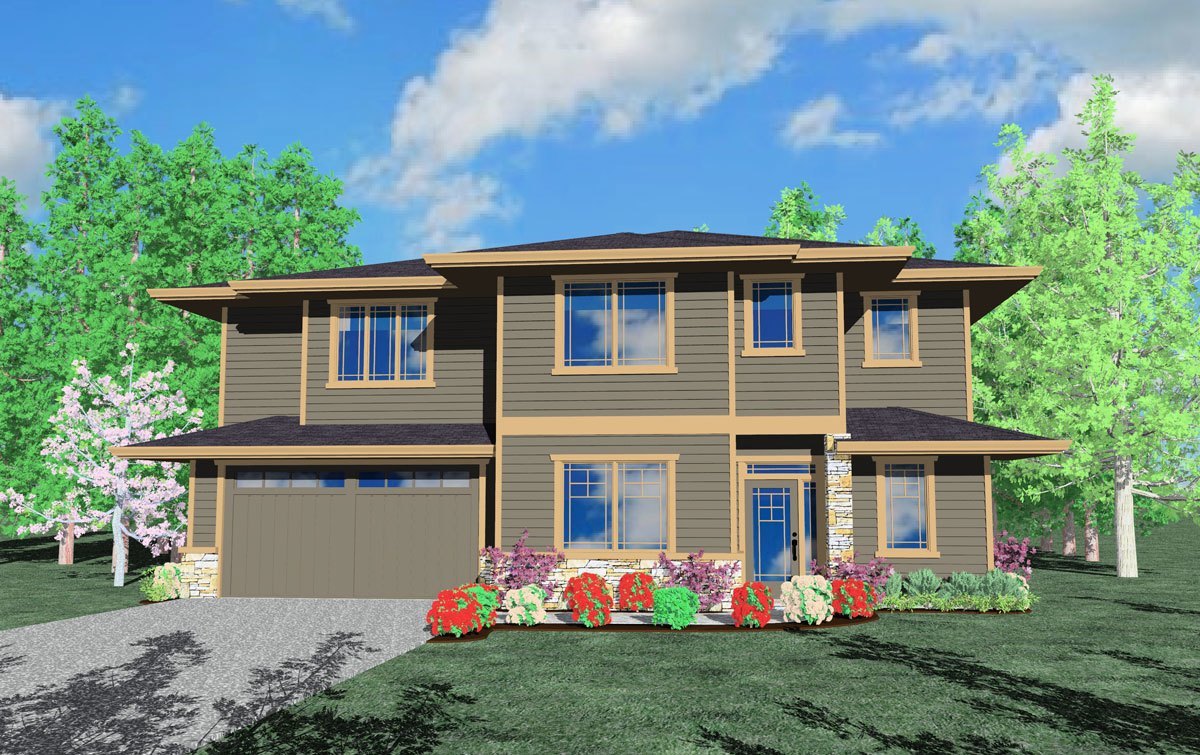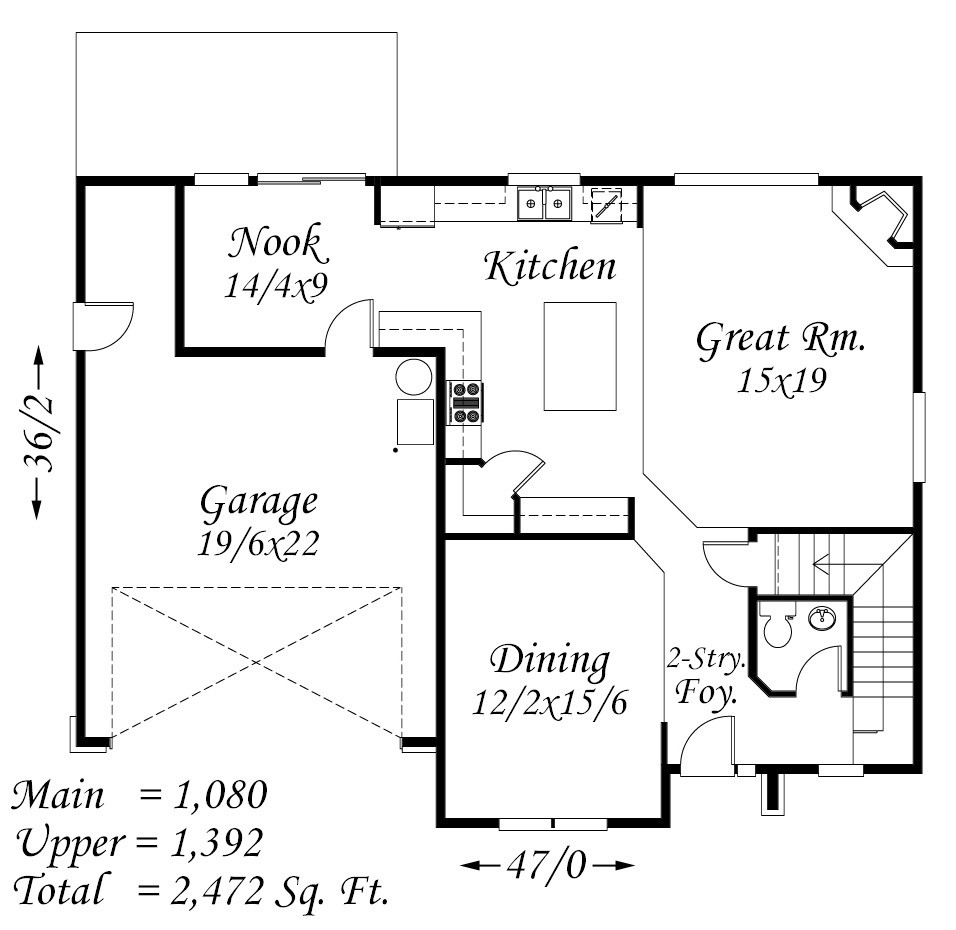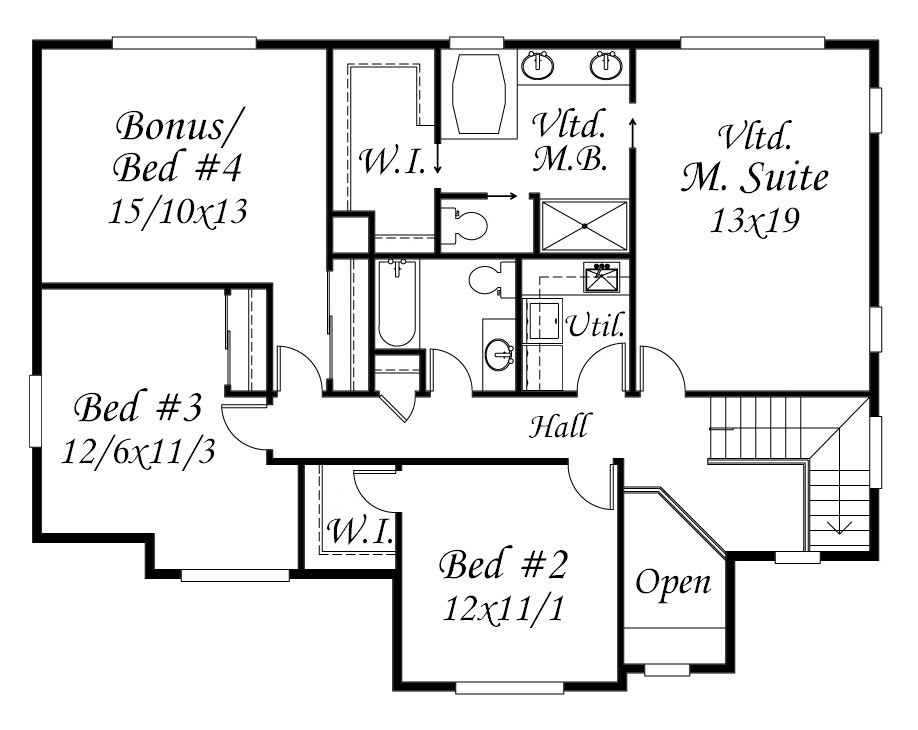Plan Number: MSAP-2472
Square Footage: 2472
Width: 47 FT
Depth: 36.3 FT
Stories: 2
Bedrooms: 4
Bathrooms: 4
Cars: 2
Main Floor Square Footage: 1080
Site Type(s): Flat lot
Foundation Type(s): crawl space post and beam
2472d
MSAP-2472
This is a generously proportioned prairie style home with a large open floor plan. The kitchen, great room and dining room are very well sized and in perfect relationship to each other. This house is also a perfect choice if you have limited depth on your building site at only 36 feet deep. The upper floor reveals four large bedrooms including a palatial sized master bedroom.




Reviews
There are no reviews yet.