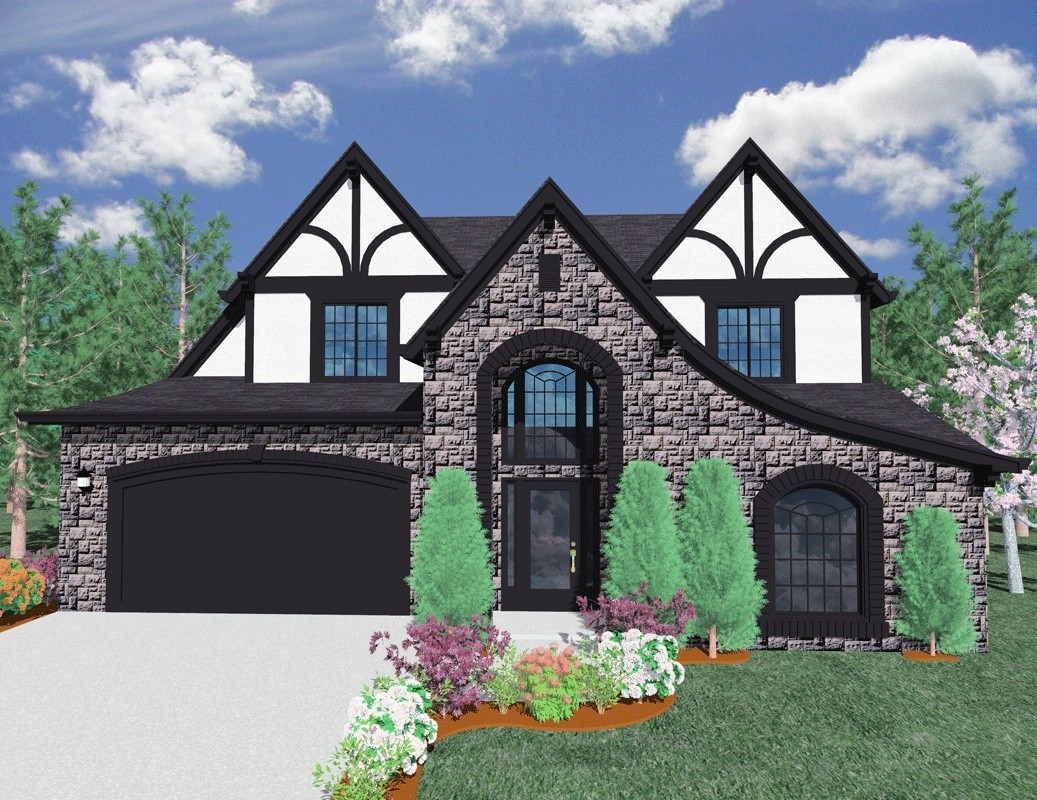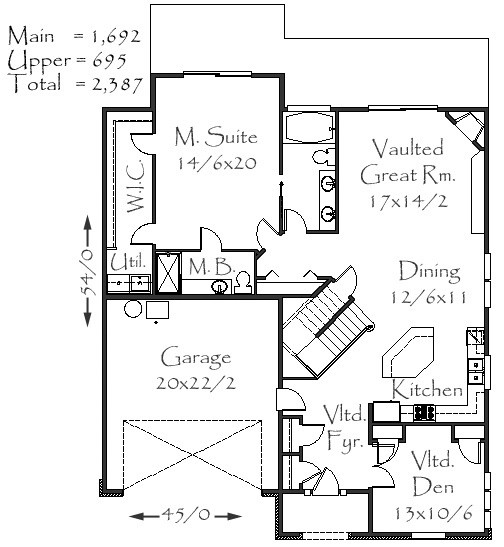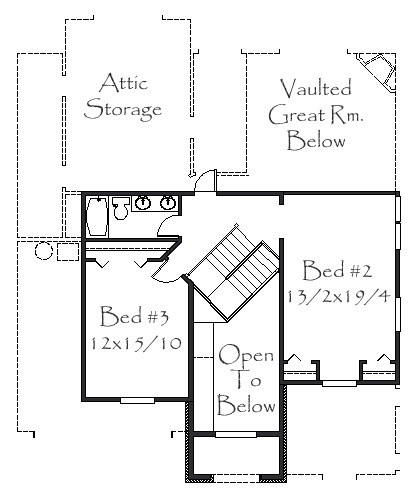Plan Number: M-2387
Square Footage: 2387
Width: 45 FT
Depth: 54 FT
Stories: 3
Bedrooms: 3
Bathrooms: 3
Cars: 2
Main Floor Square Footage: 1692
Site Type(s): Flat lot, Narrow lot
Foundation Type(s): crawl space floor joist
2387
M-2387
This is a classical and beautiful tudor style home. The strong and pleasing exterior leads to an exciting main floor master plan with a very large great room. The master suite features both his and hers bathrooms, and plenty of wardrobe space. The kitchen is a gourmet style arrangement with lots of built in conveniences. Upstairs are two bedrooms for guests or older children. This is a certain timeless design not to be missed by the discerning homebuyer.




Reviews
There are no reviews yet.