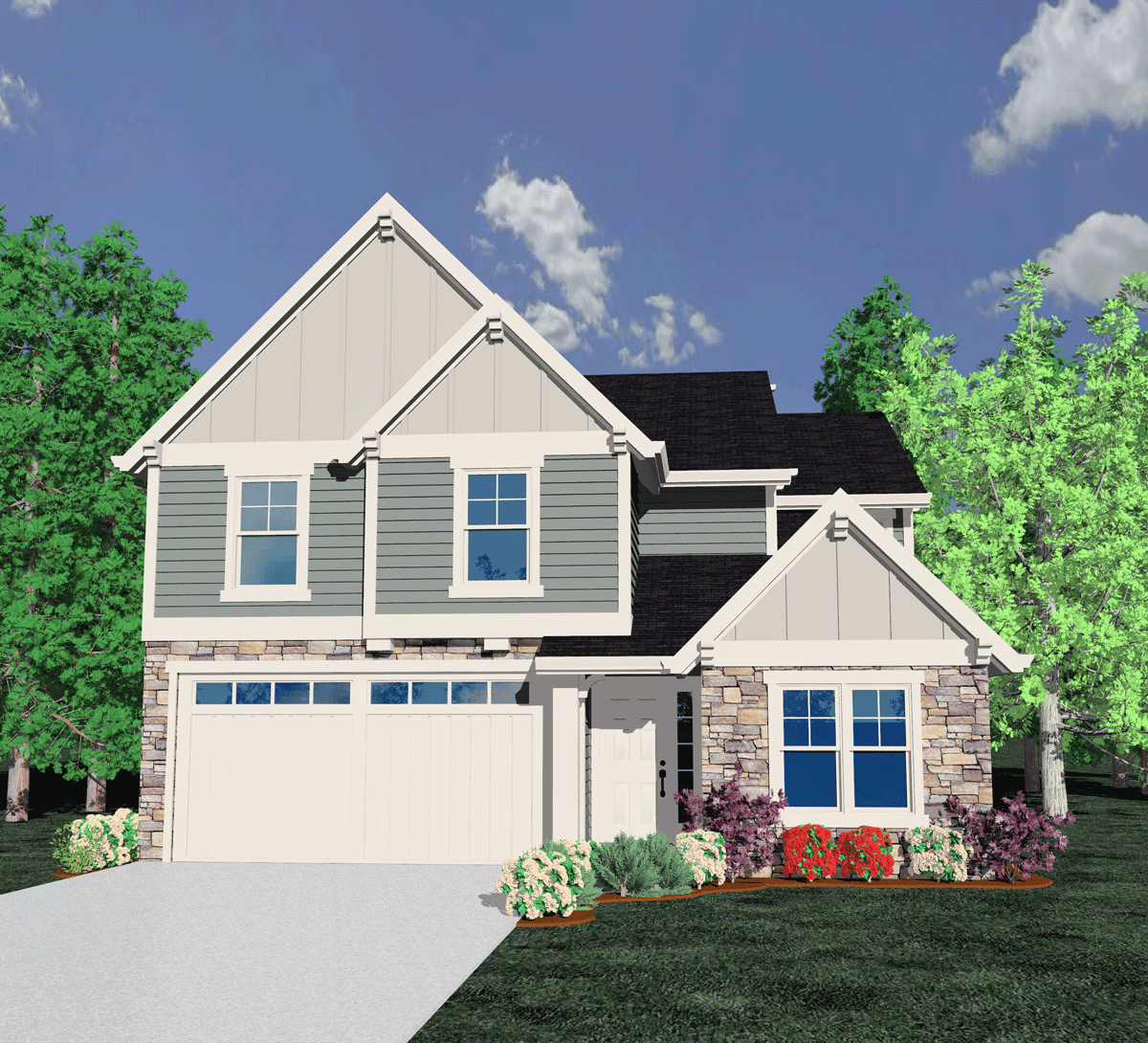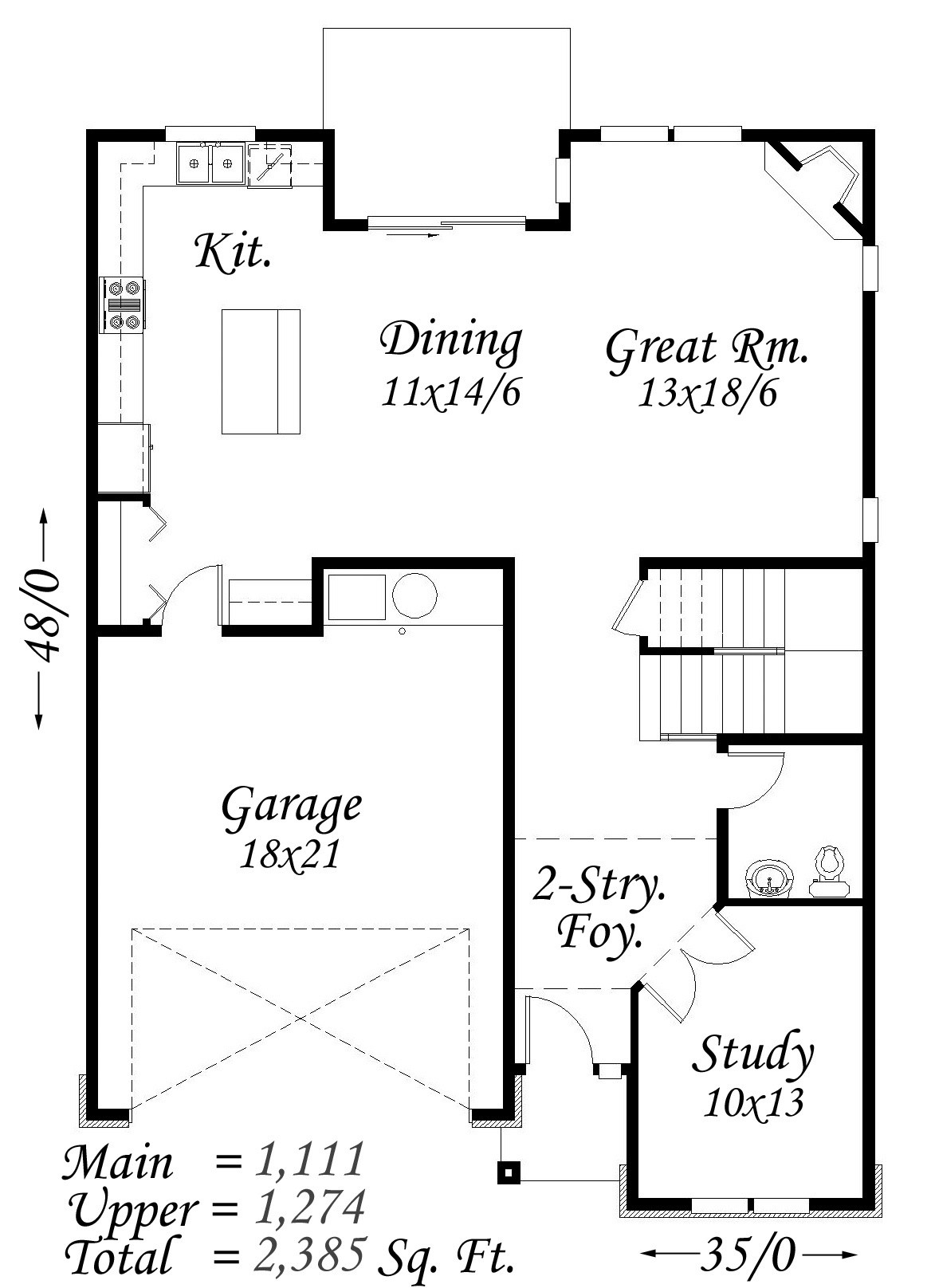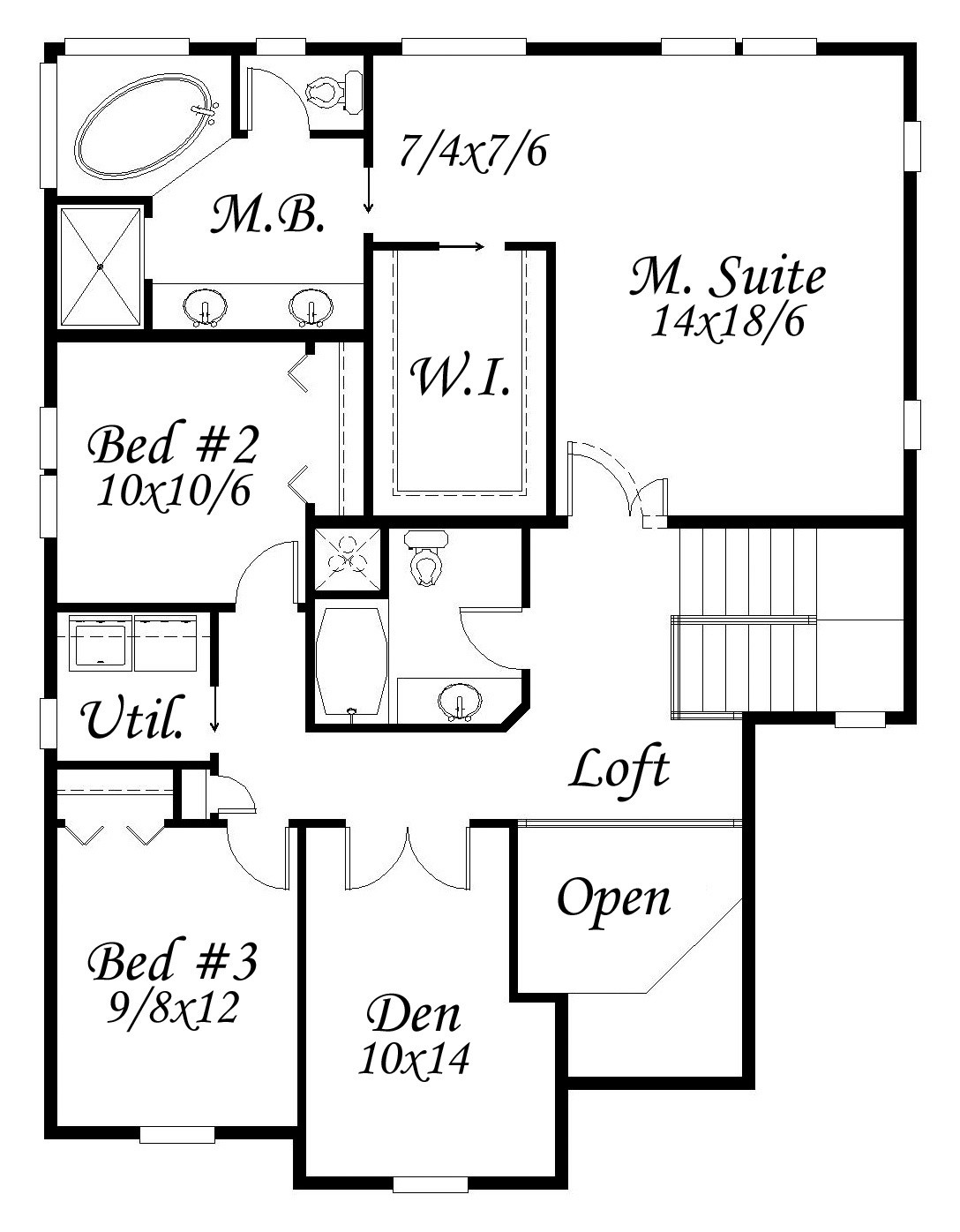Plan Number: M-2385TH
Square Footage: 2385
Width: 35 FT
Depth: 48 FT
Stories: 2
Primary Bedroom Floor: Upper Floor
Bedrooms: 4
Bathrooms: 2.5
Cars: 2
Terrebonne
M-2385TH
At only 35 feet in width you will find a large living and comfortable house plan. A rear facing Master Suite along with a front facing den insure privacy where you need it and social/family gathering space where it should be. This is a very good solution for many narrow lots and the good strong curb appeal fits any neighborhood.




Reviews
There are no reviews yet.