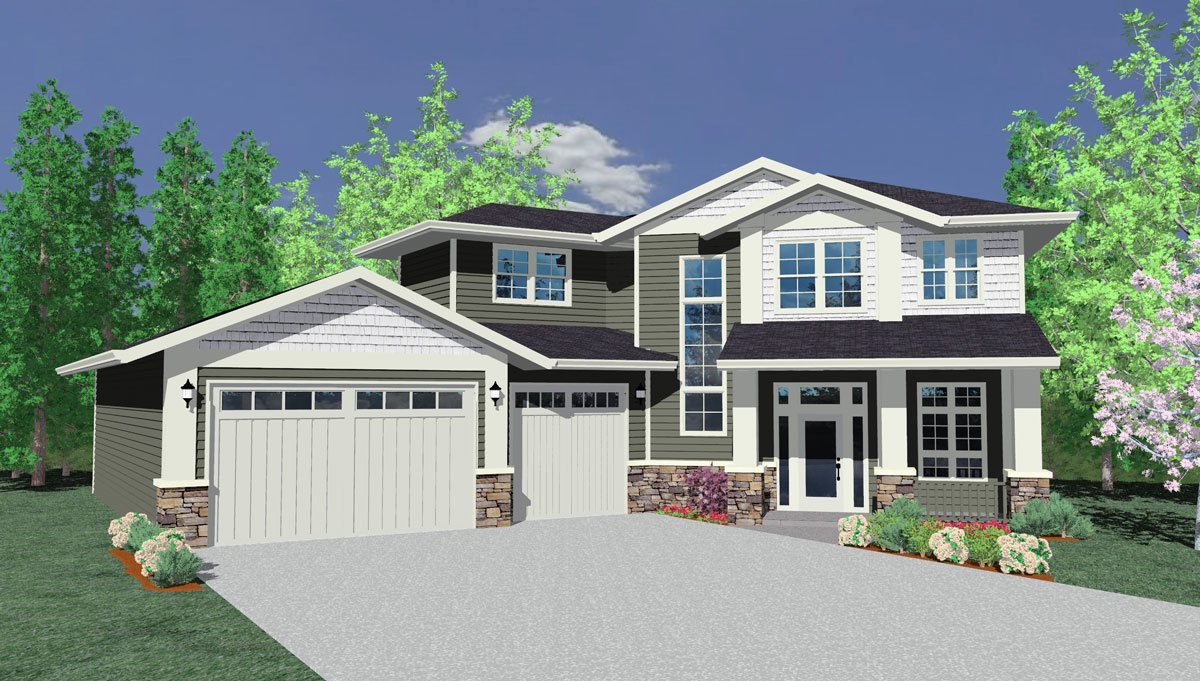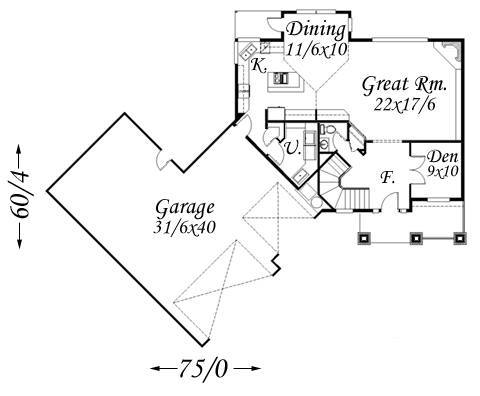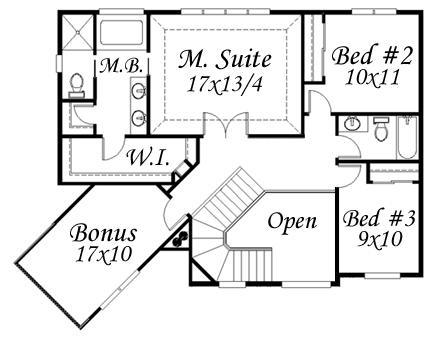Plan Number: MSAP-2375g
Square Footage: 2375
Width: 75 FT
Depth: 61 FT
Stories: 2
Primary Bedroom Floor: Upper Floor
Bedrooms: 4
Bathrooms: 2.5
Cars: 3
Main Floor Square Footage: 1190
Site Type(s): Cul-de-sac lot, Flat lot
Foundation Type(s): crawl space post and beam
Donavan
MSAP-2375g
Two Story Craftsman House Plan for cul-de-sac lot
This home has an enormous 3-car garage that is a plus to any family with multiple cars. The large great room with the huge picture window could set just the right mood at Christmas time. With a more than comparable 17×13 sq. ft. master suite and more space than you could ask for in the walk in closet. This home is perfect for any large family that needs their space.




Reviews
There are no reviews yet.