Plan Number: m2249cd
Square Footage: 2249
Width: 54 FT
Depth: 38 FT
Stories: 3
Bedrooms: 3
Bathrooms: 2.5
Cars: 3
Main Floor Square Footage: 1799
Site Type(s): Side sloped lot, Up sloped lot
Swift Creek
m2249cd
If you have an uphill lot with a view to the front then look no further. A three car garage, great room the the front, and a master bedroom on the main floor comprise the highlights of the bottom two floors. These are complimented by a den and open kitchen/family room arrangment at the rear of the home. Upstairs are two additional bedrooms. The look of this home is decidedly french contemporary in nature with a stucco exterior, and arced french windows. This is a big package in under 2250 square feet……

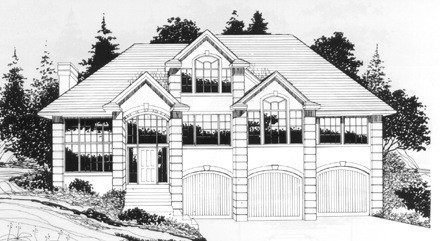

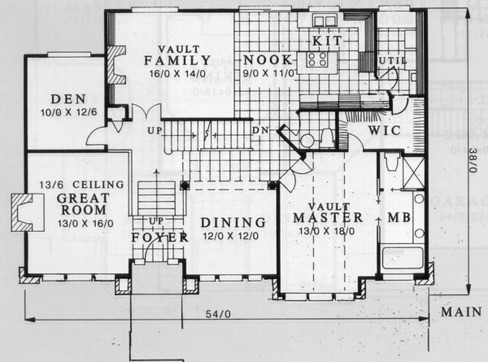
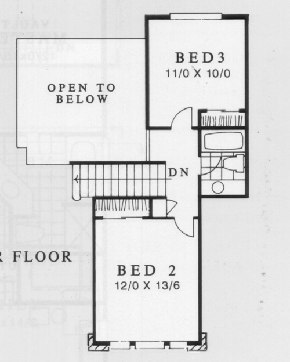
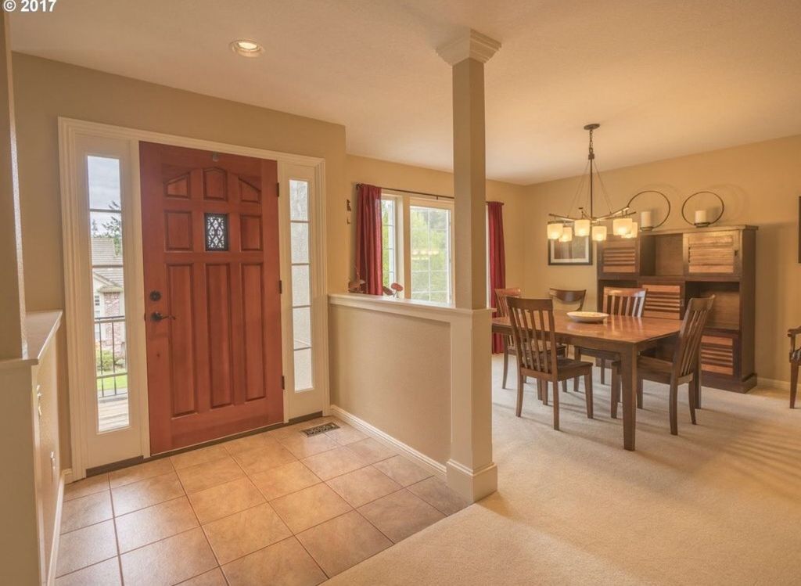
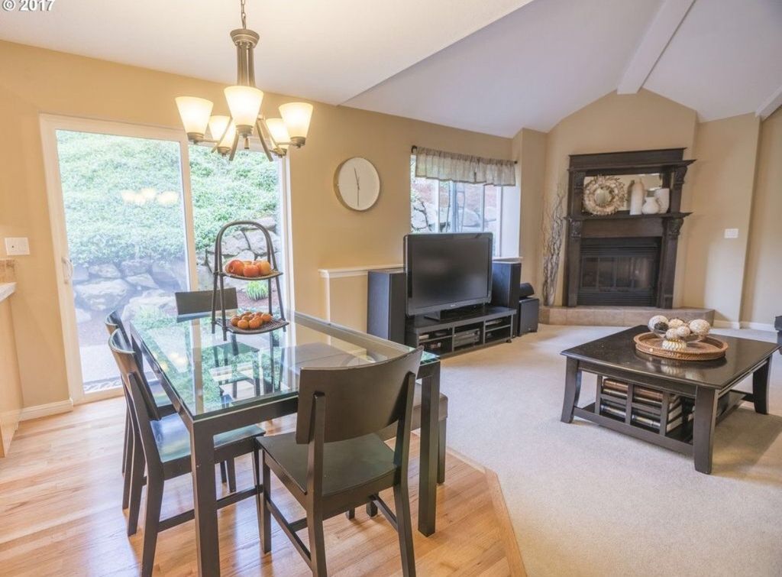
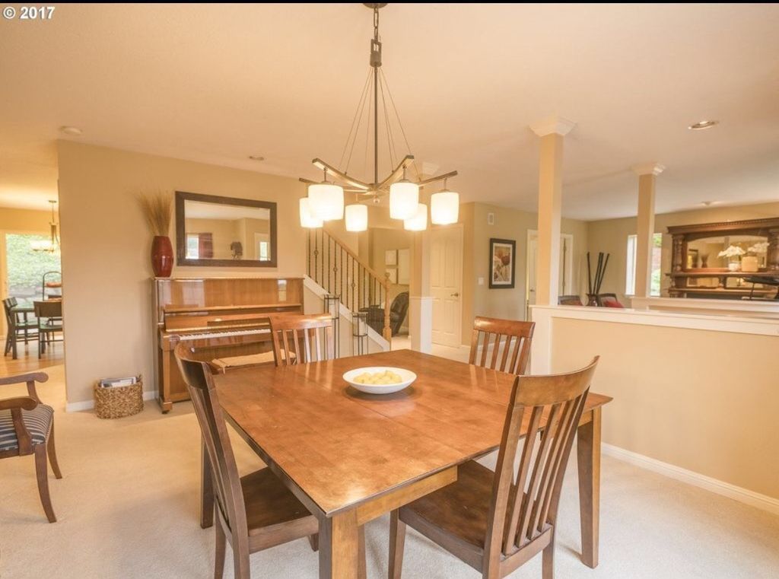
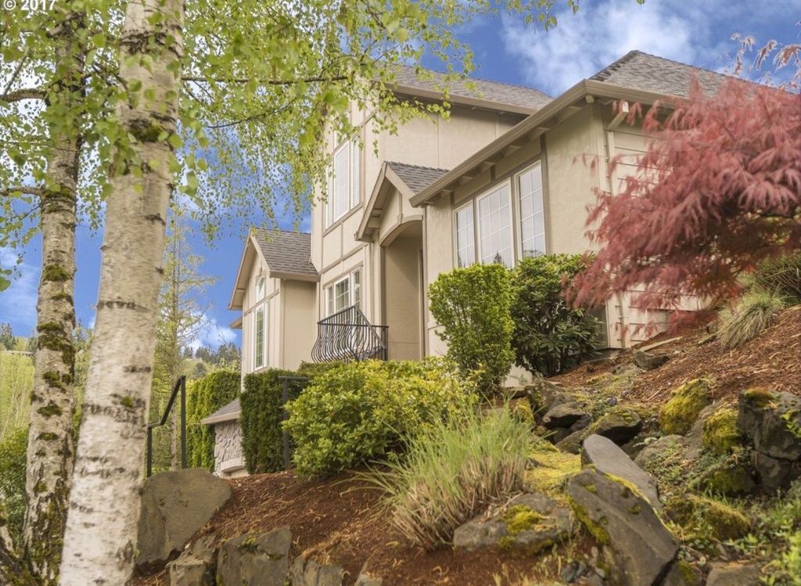
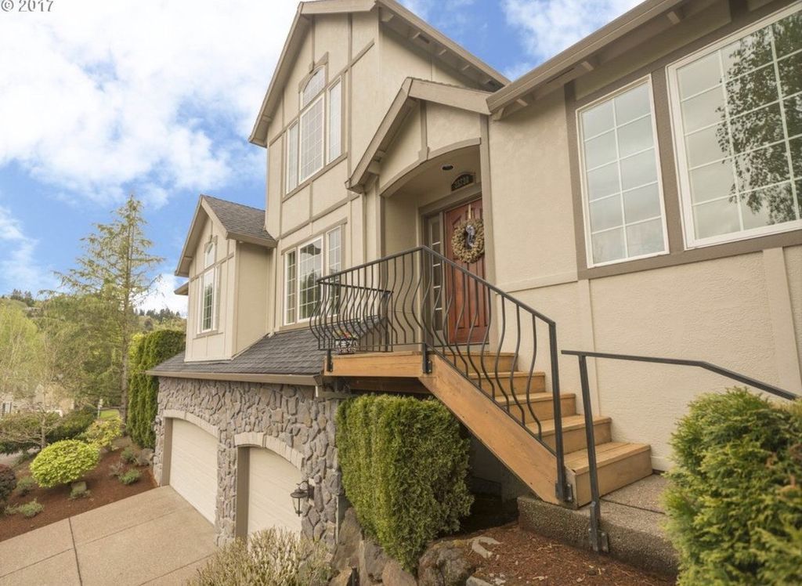
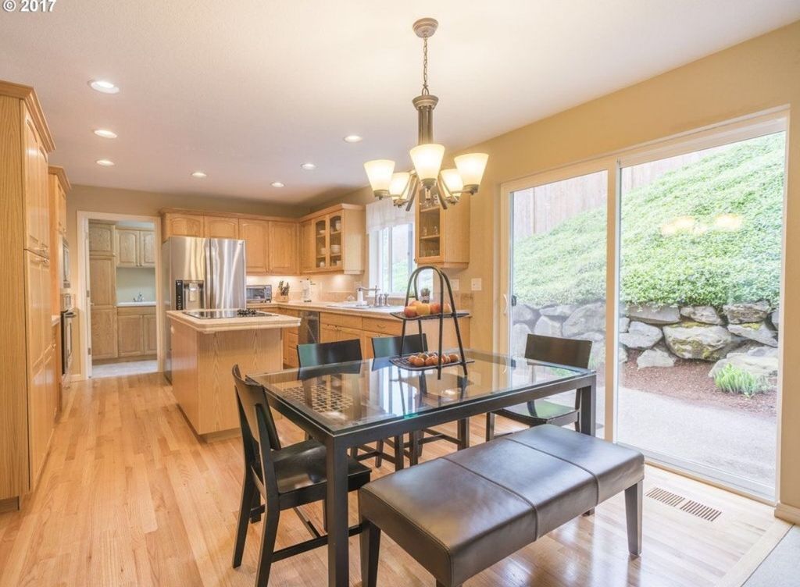
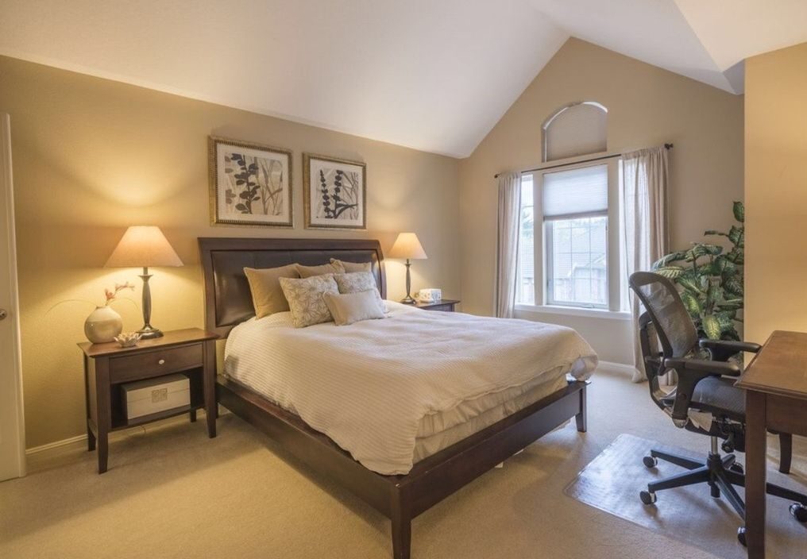
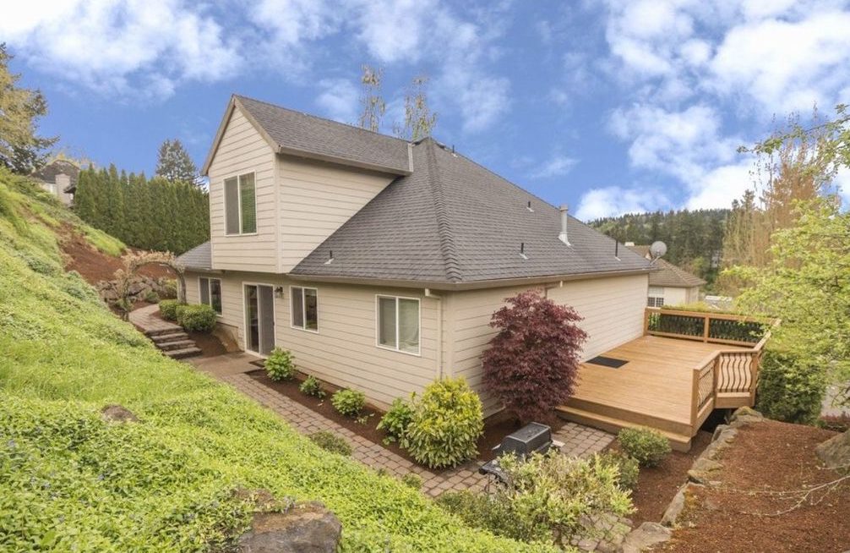
Reviews
There are no reviews yet.