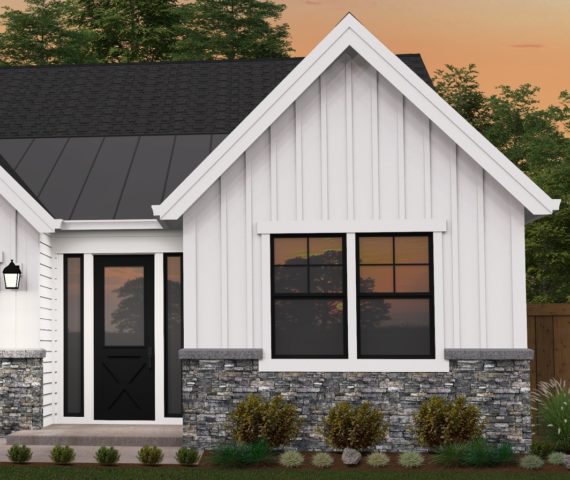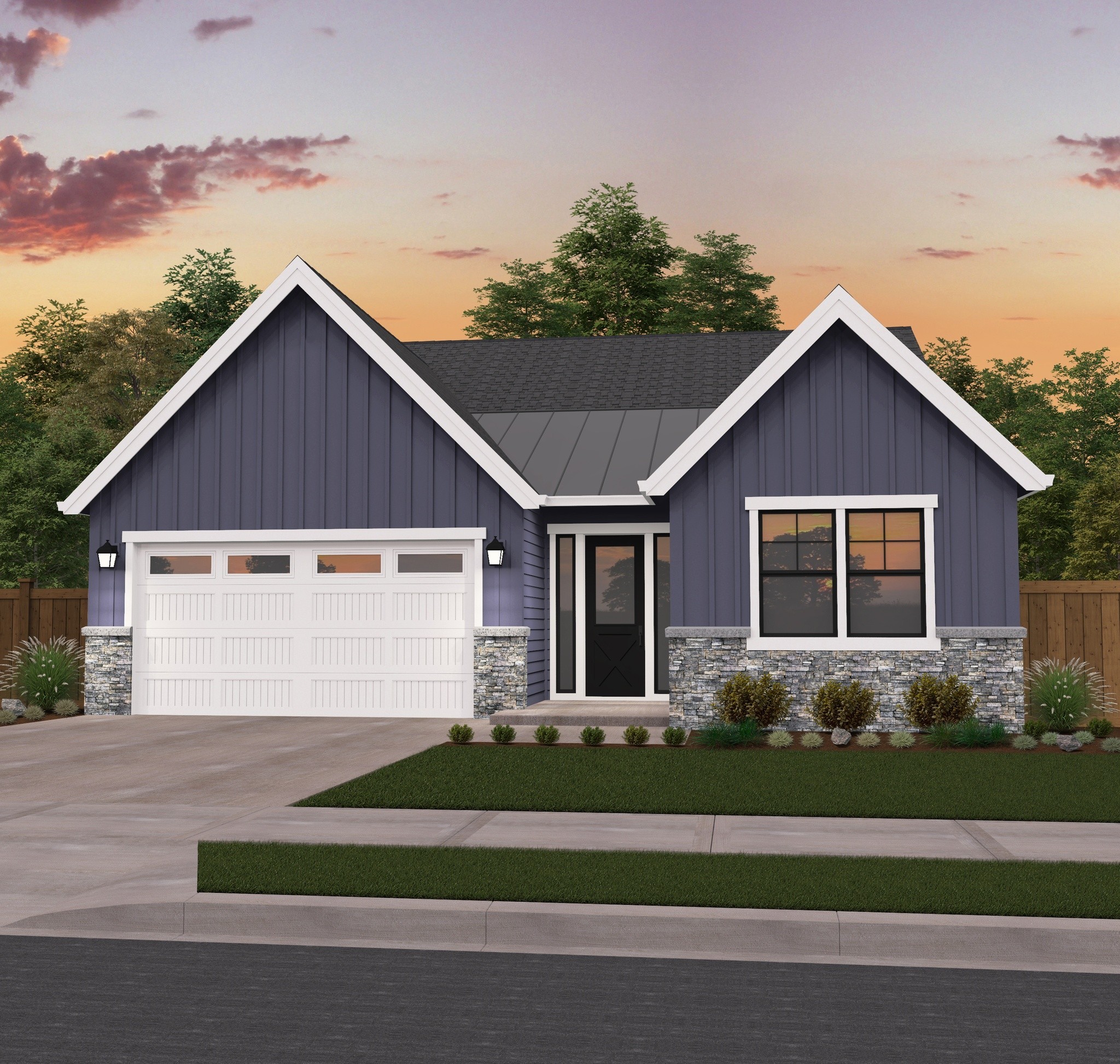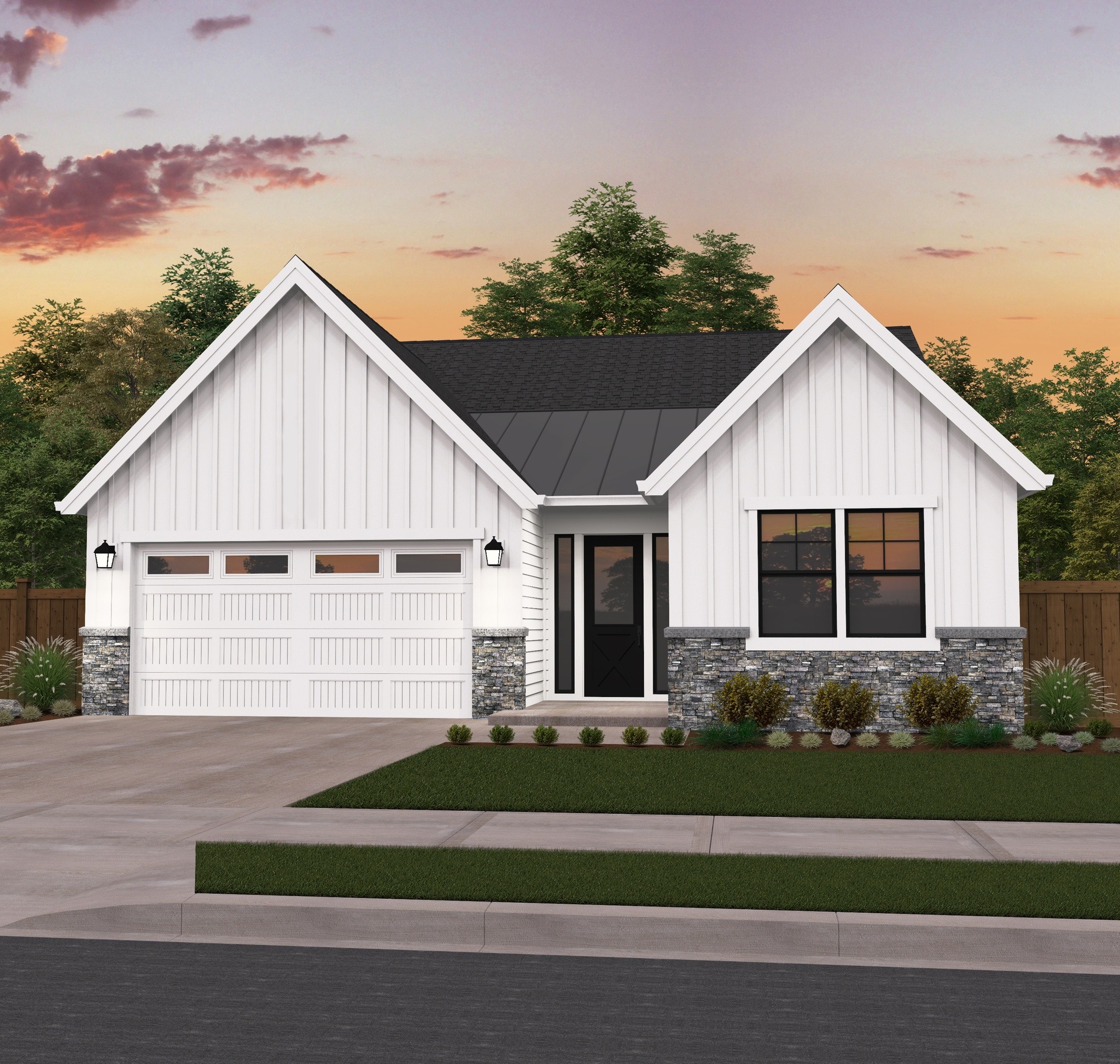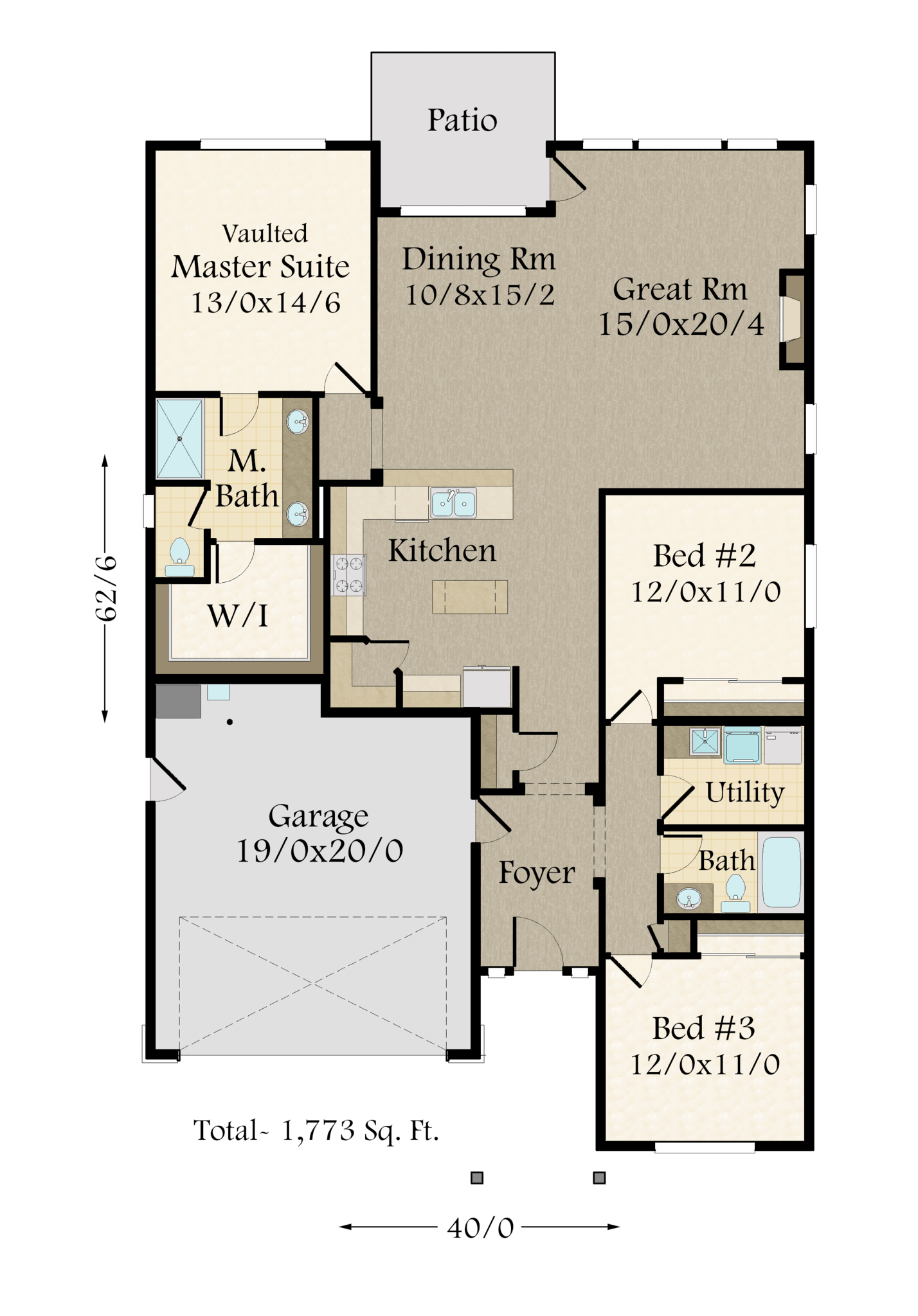Plan Number: M-1773-WC-1-A
Square Footage: 1773
Width: 40 FT
Depth: 62.5 FT
Stories: 1
Primary Bedroom Floor: Main Floor
Bedrooms: 3
Bathrooms: 2
Cars: 2
Main Floor Square Footage: 1773
Site Type(s): Flat lot, Garage forward
Foundation Type(s): crawl space floor joist, crawl space post and beam
Rosewood – Rustic Ranch House Plan Affordable – M-1773-WC-1-A
M-1773-WC-1-A
One Story Farmhouse with Curb Appeal
 Mark Stewart Home Design is on the leading edge of the recent surge in farmhouse style homes, and this one story farmhouse is part of our brand new collection of farm house style designs!
Mark Stewart Home Design is on the leading edge of the recent surge in farmhouse style homes, and this one story farmhouse is part of our brand new collection of farm house style designs!
This farmhouse style design offers you 3 bedrooms, 2 bathrooms and a nice sized two car garage. It’s marked by rustic materials, a functional floor plan, traditional exterior and great roof lines.
Enter this home and you will find two bedrooms at the front of the property along with a full bathroom and utility room.
In the heart of this farmhouse style design is the large, U-shaped kitchen (with island). It keeps watch over the great room, fireplace, dining room and patio. If you’re looking for the perfect space for entertaining, this home is it!
The master suite is tucked behind the dining room; it has a vaulted ceiling, jack-and-jill style sinks, private toilet, and walk-in closet.
This home is not available in Salem, OR.
Our greatest joy is witnessing individuals achieve their dreams of homeownership, and we’re excited to be a part of your journey. Start by exploring our website, where you’ll find a diverse range of customizable house plans waiting to inspire you. If any of these designs ignite your imagination for customization, don’t hesitate to reach out – we’re here to personalize them to your unique preferences.




Reviews
There are no reviews yet.