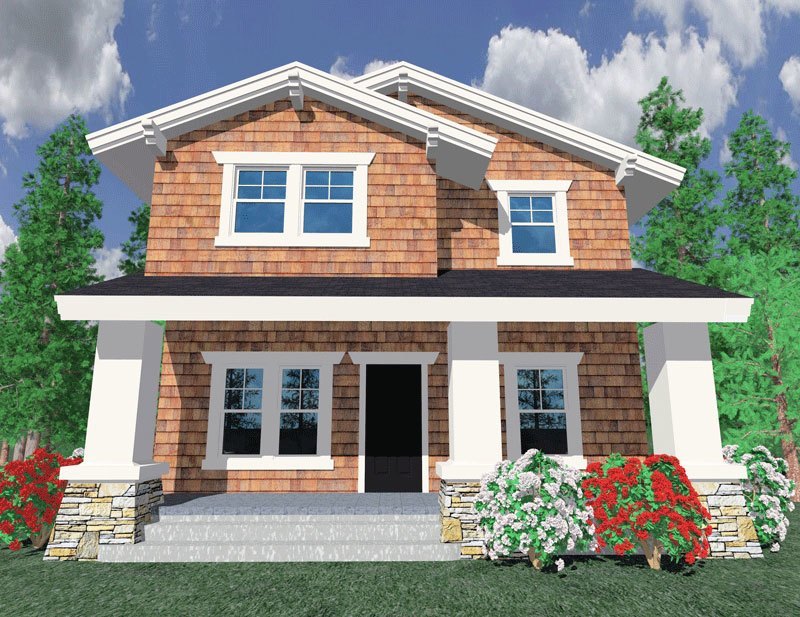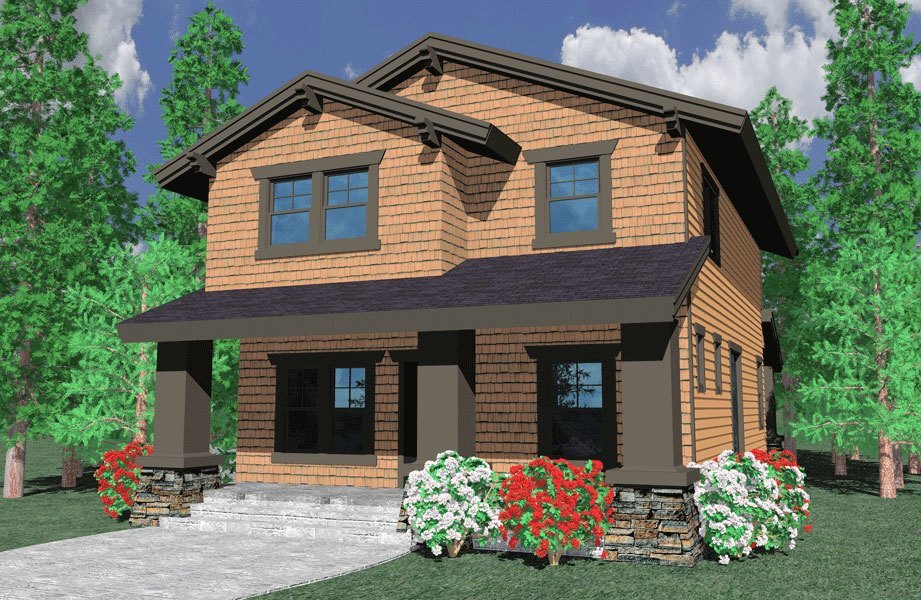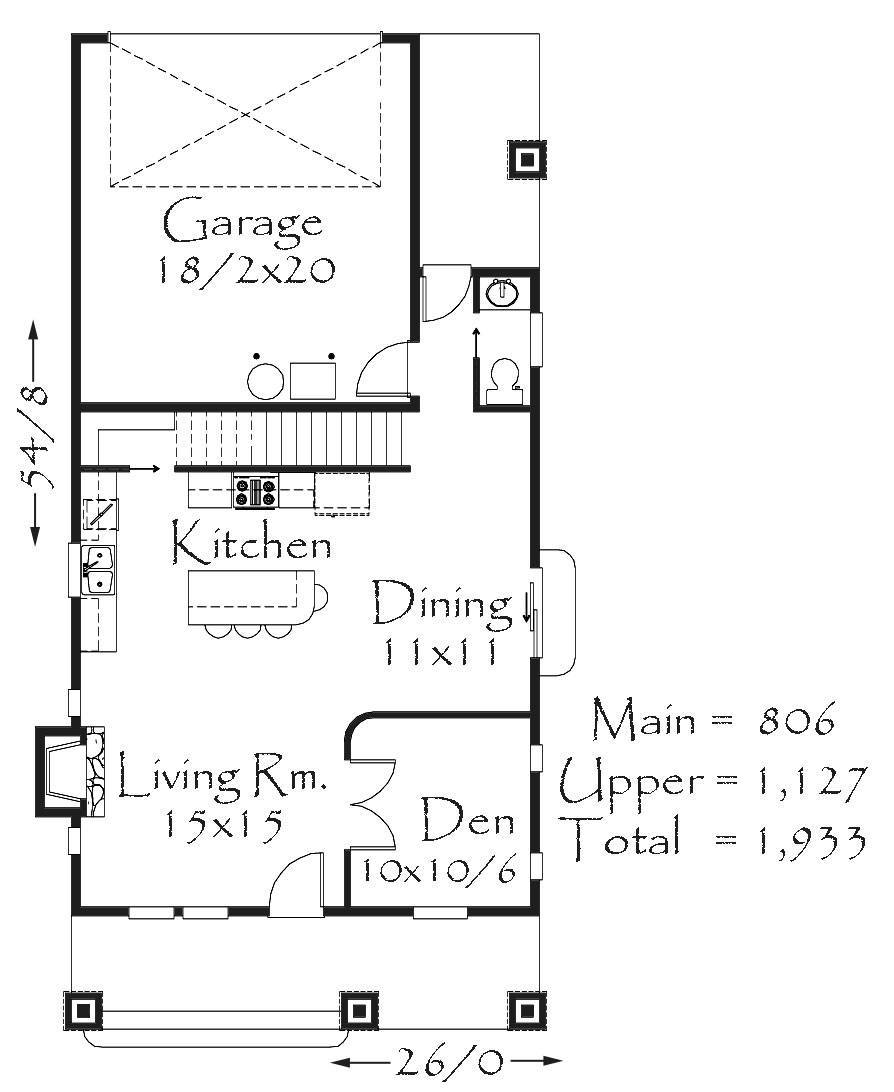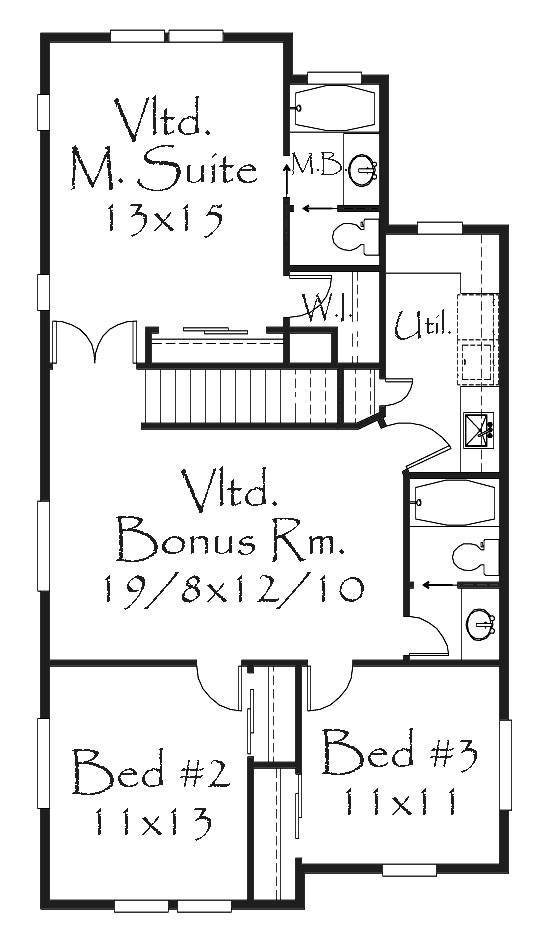Plan Number: M-1933
Square Footage: 1933
Width: 26 FT
Depth: 54.75 FT
Stories: 2
Bedrooms: 3
Bathrooms: 2.5
Cars: 2
Main Floor Square Footage: 806
Site Type(s): Flat lot, Rear alley lot
Foundation Type(s): crawl space floor joist
1933
M-1933
This is a strong and special craftsman design with a large cozy front porch and great street appeal. The main floor boasts a rear garage design with an open kitchen, dining and a main floor den. The upper floor has three generous bedrooms with a flexible loft bonus space. You can’t ask for more in a narrow lot rear alley design. This design has also been value engineered to ensure low building costs and high performance.





Reviews
There are no reviews yet.