Plan Number: M-1914
Square Footage: 1914
Width: 45.5 FT
Depth: 70 FT
Stories: 2
Primary Bedroom Floor: Main Floor
Bedrooms: 3
Bathrooms: 2.5
Cars: 2
Main Floor Square Footage: 1403
Site Type(s): Flat lot, Rear alley lot
Laursen Cottage
M-1914
This is a fantastic looking bungalow house plan with a cozy front porch and a main floor master suite. People have raved about the drama and livability of this home as well as its beautiful styling. Empty nesters have loved the main floor with its mud room utility and open dining and great rooms.

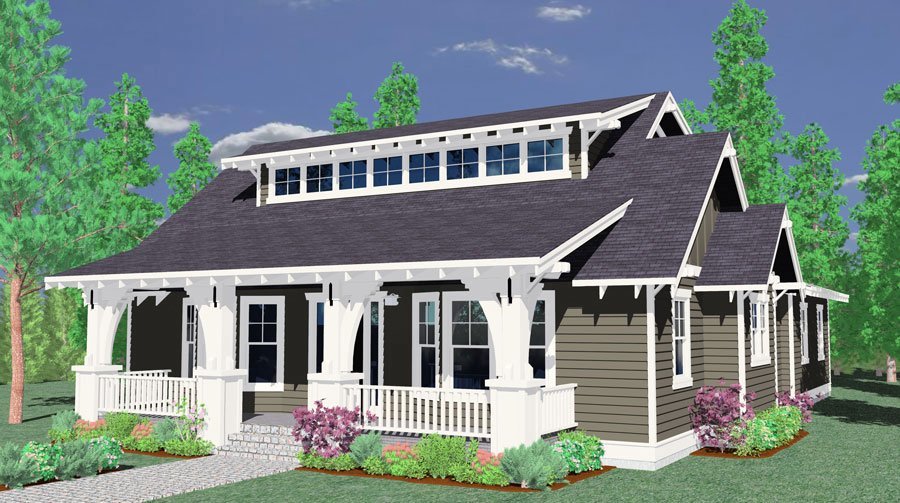
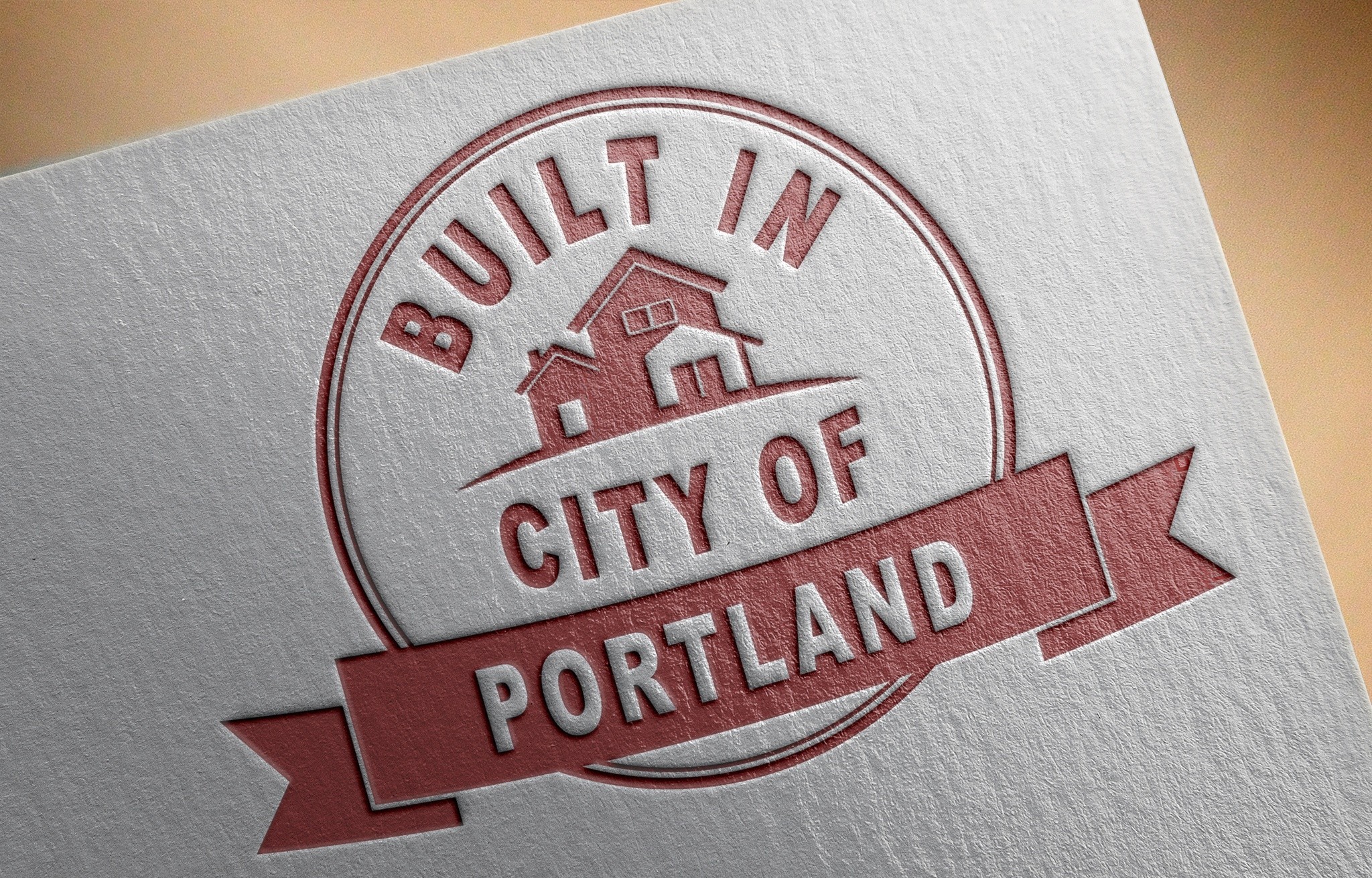
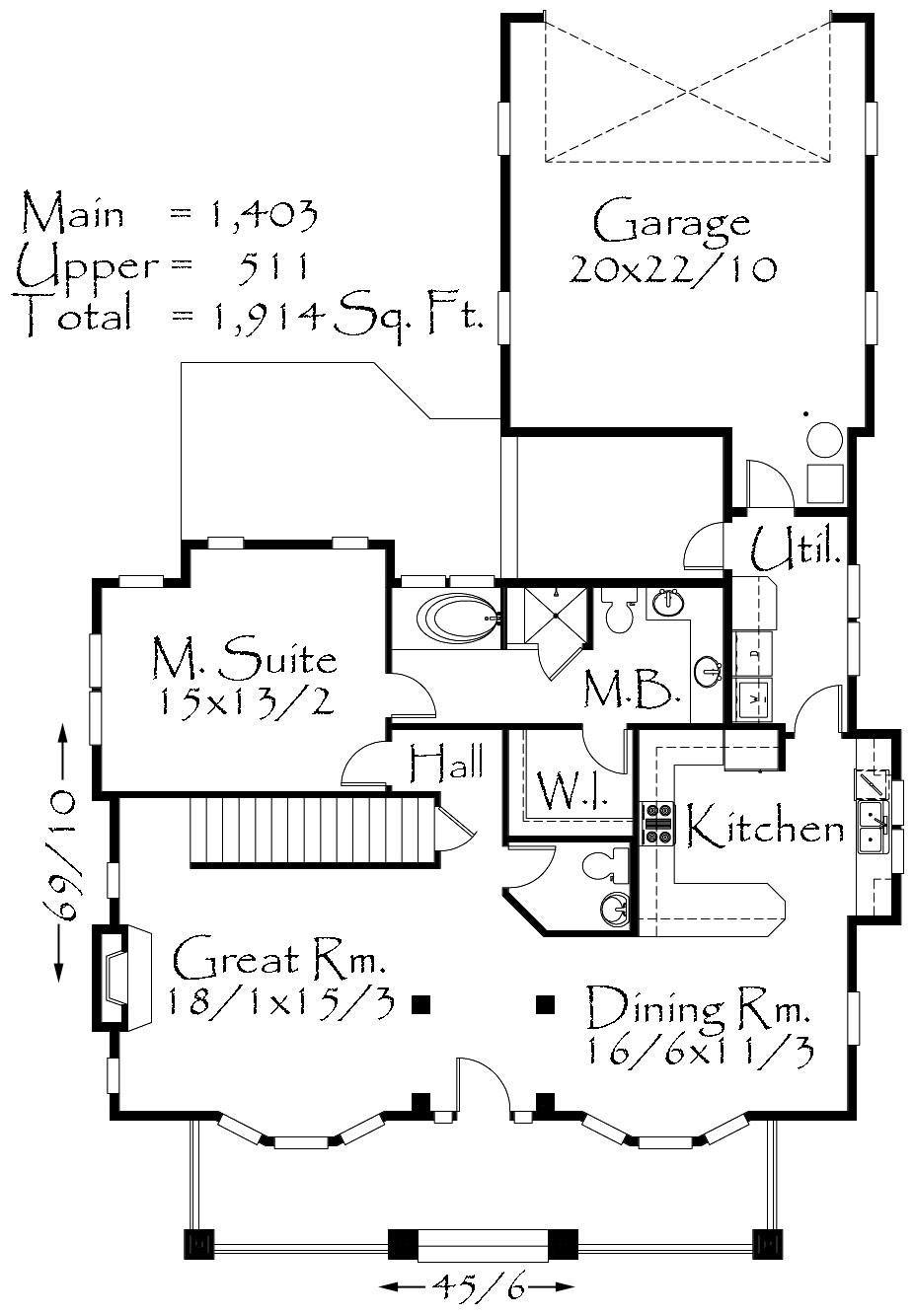
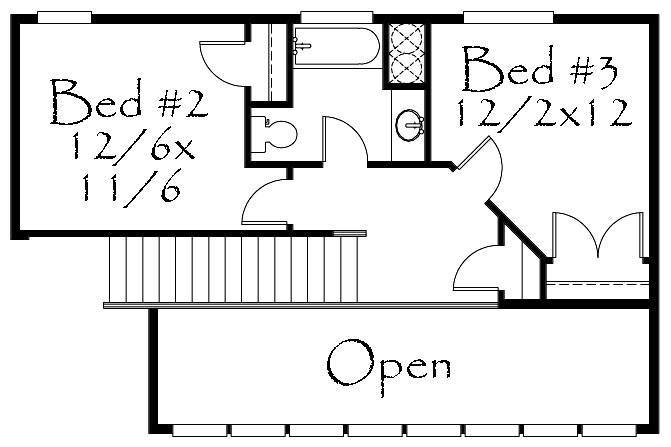
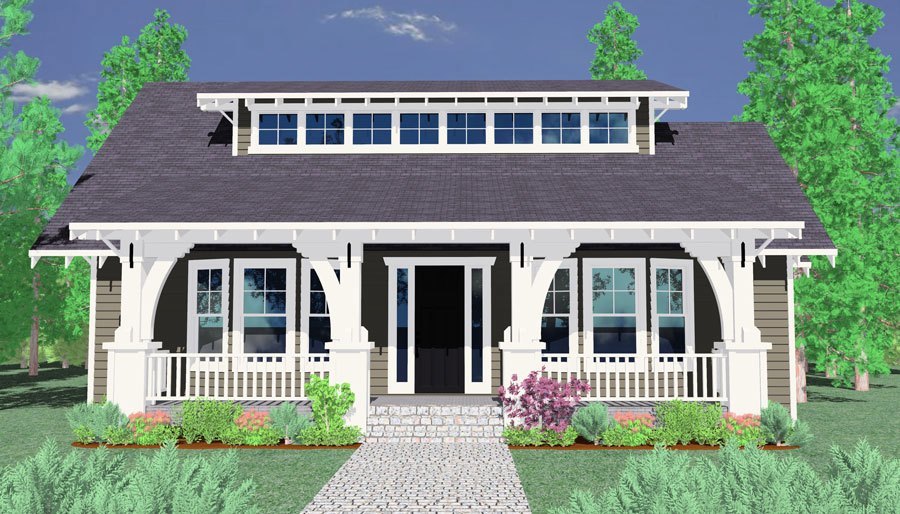
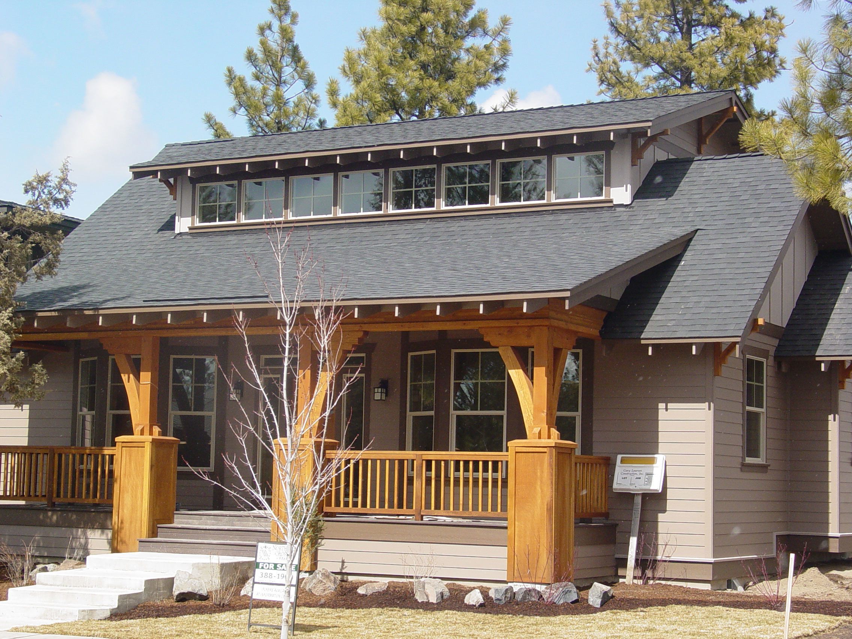
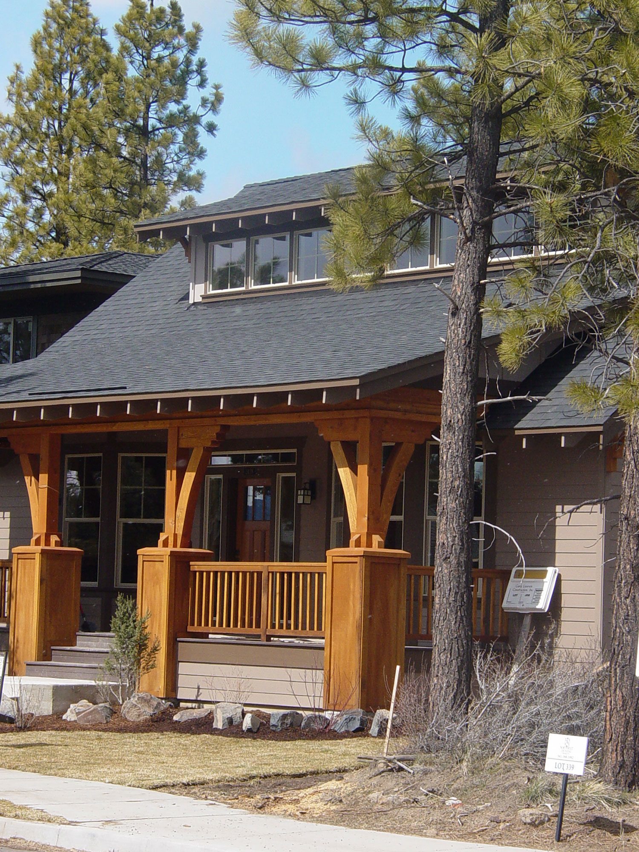
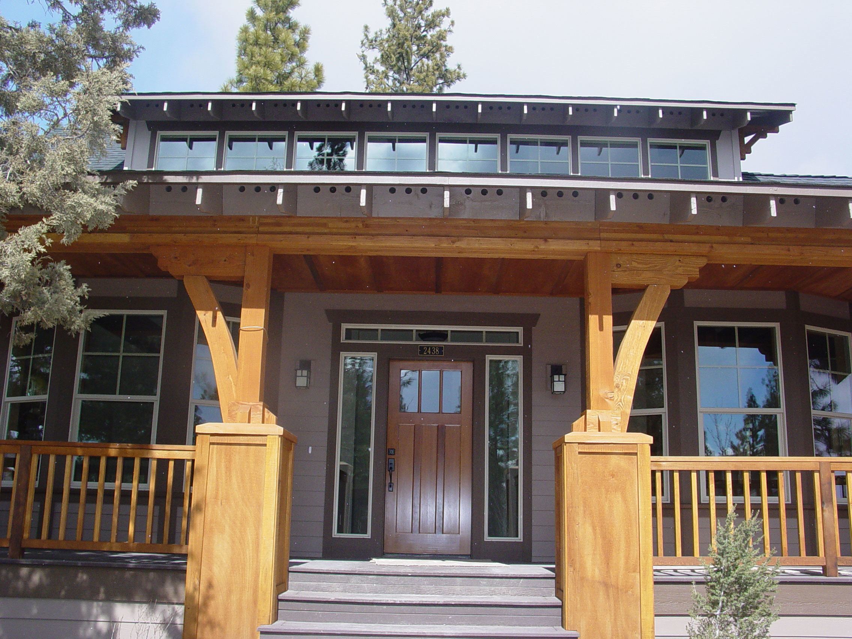
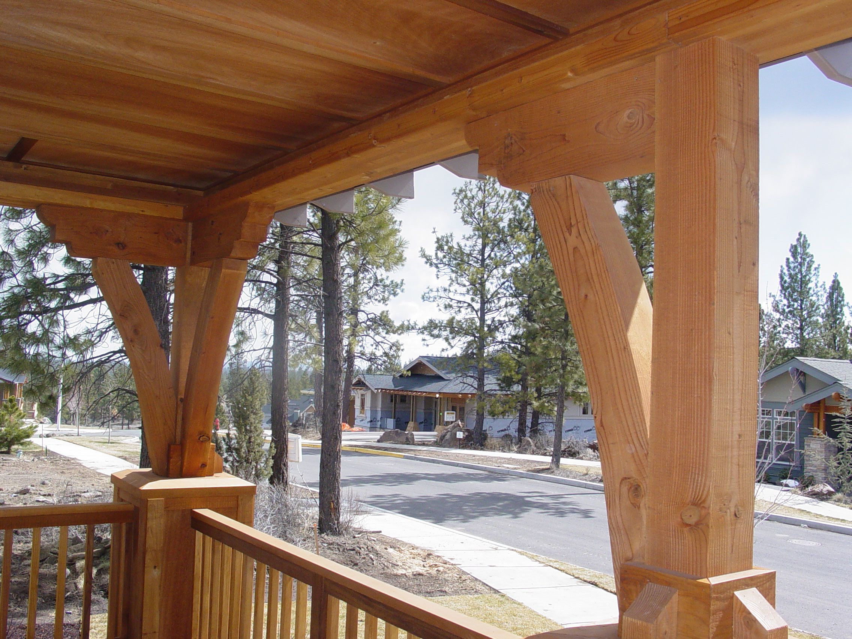
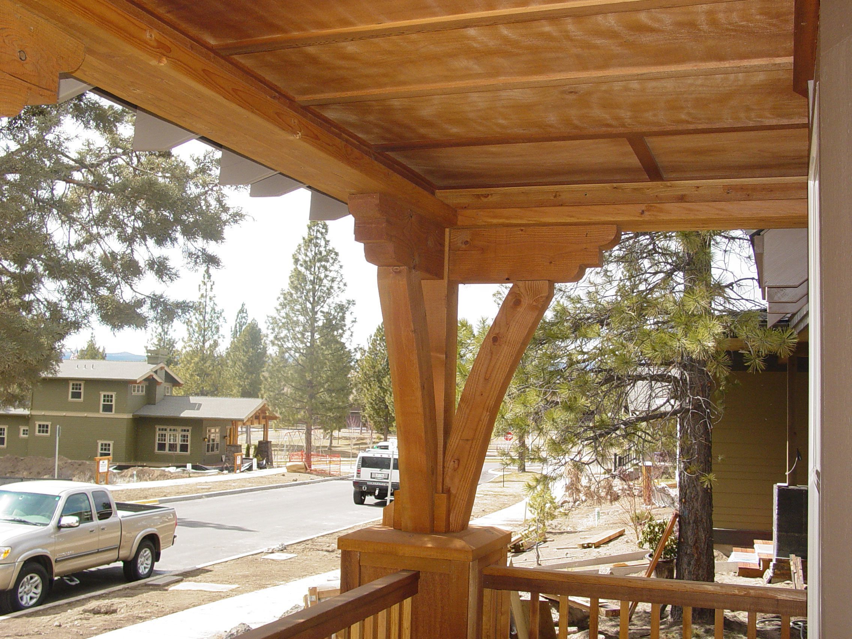
Reviews
There are no reviews yet.