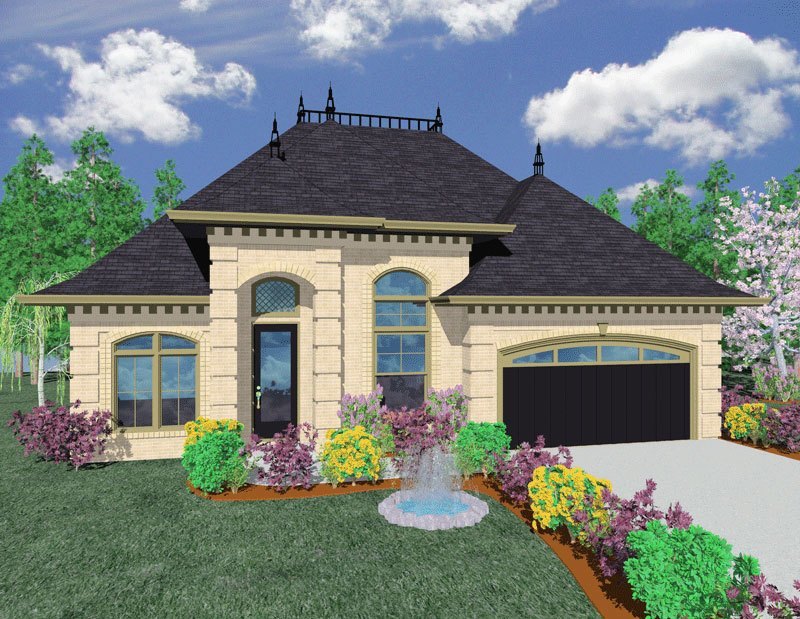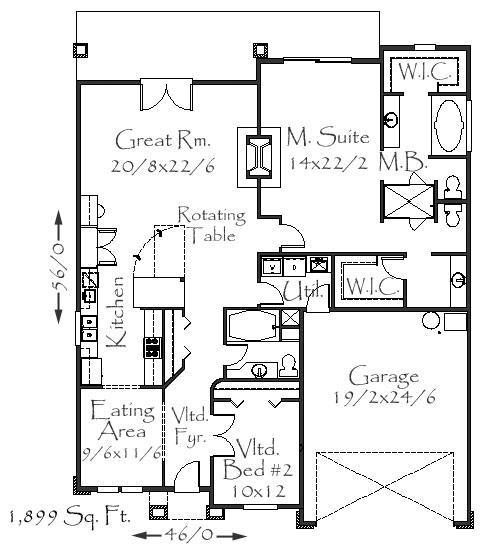Plan Number: M-1899
Square Footage: 1899
Width: 46 FT
Depth: 56 FT
Stories: 1
Primary Bedroom Floor: Main Floor
Bedrooms: 2
Bathrooms: 2.5
Cars: 2
Main Floor Square Footage: 1899
Site Type(s): Flat lot
Foundation Type(s): crawl space floor joist, crawl space post and beam
New Orleans
M-1899
This is a stunning one story design with all the charm and sophistication you could ask from a French Country/Old World/European home. The gracious floor plan includes a top of the line designed gourmet kitchen with a huge vaulted great room. The master suite with back-to-back fireplace is spacious and includes a his and hers bath suite complete with separate toilet and walk-in closets. Don’t miss this wonderful and rich design.



Reviews
There are no reviews yet.