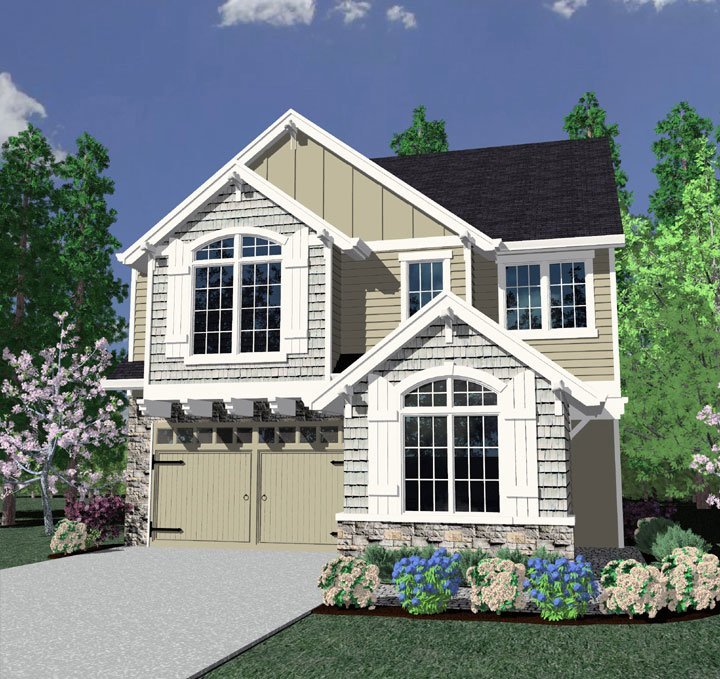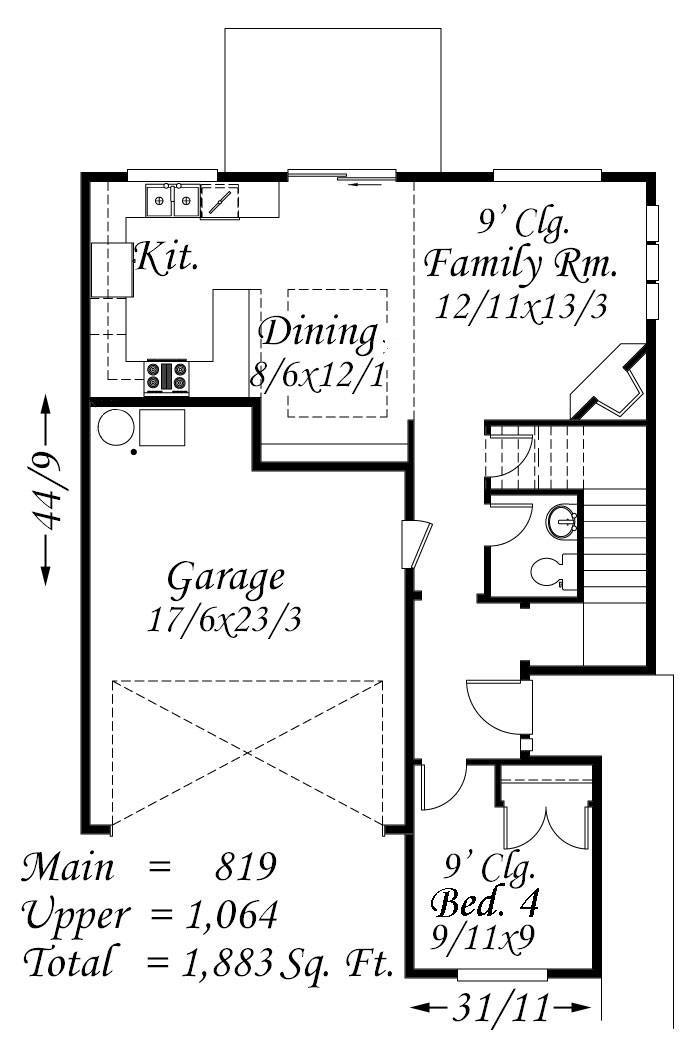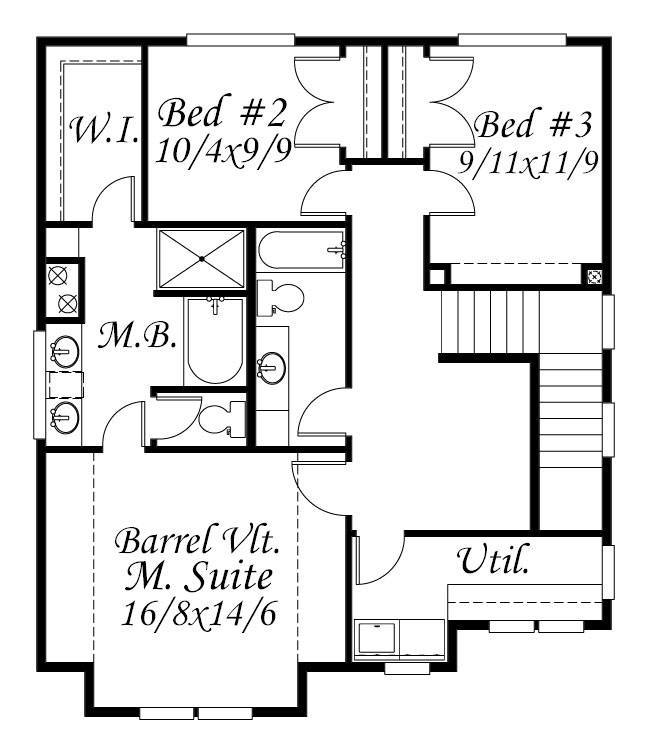Plan Number: M-1809VG
Square Footage: 1839
Width: 32 FT
Depth: 46.5 FT
Stories: 2
Primary Bedroom Floor: Upper Floor
Bedrooms: 4
Bathrooms: 2.5
Cars: 2
Main Floor Square Footage: 836
Site Type(s): Cul-de-sac lot, Flat lot, Front View lot, Narrow lot, skinny lot
Foundation Type(s): crawl space post and beam
Victorie
M-1809VG
This Traditional, Transitional Design, the Victorie is a beautiful “sized just right” house plan, it’s perfect for a narrow Lot for a family of four. There is a private home office that could serve as a guest bedroom as well. A big kitchen next to open dining room and family room round out the main floor. Upstairs are three large bedroom suites with a particularly opulent master suite.
The house you’ve been searching for is easily accessible. Begin your search on our website, showcasing a diverse array of customizable home plans. Whether you prefer classic elegance or modern simplicity, we have designs to fit every taste. For customization questions or assistance, feel free to reach out. Let’s create a home that showcases your uniqueness together




Reviews
There are no reviews yet.