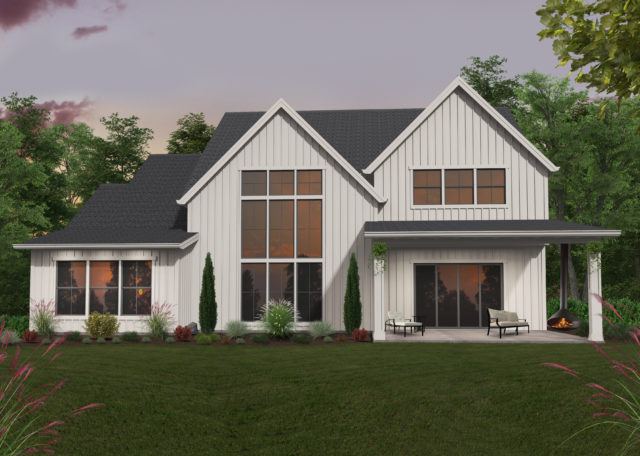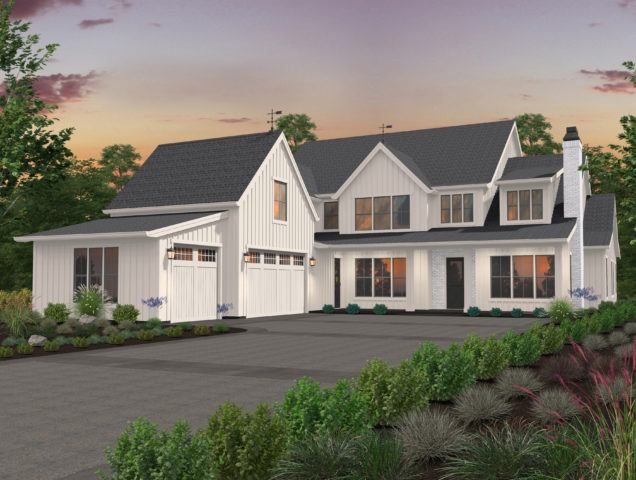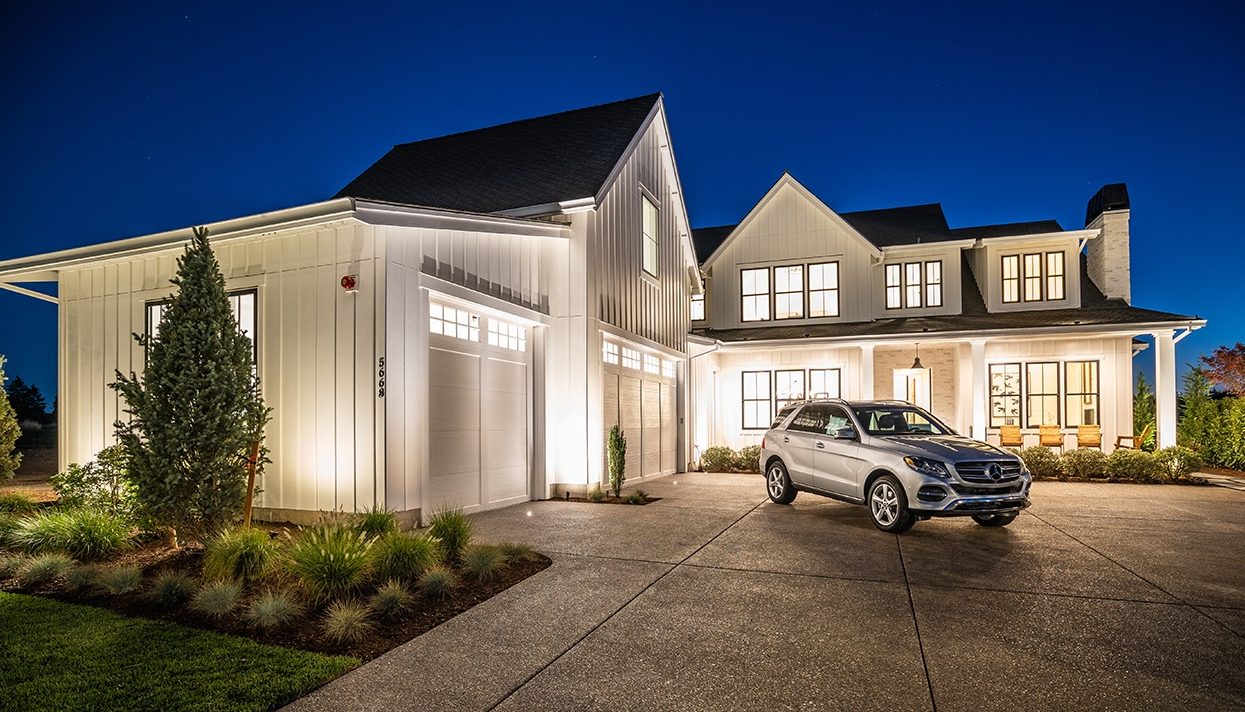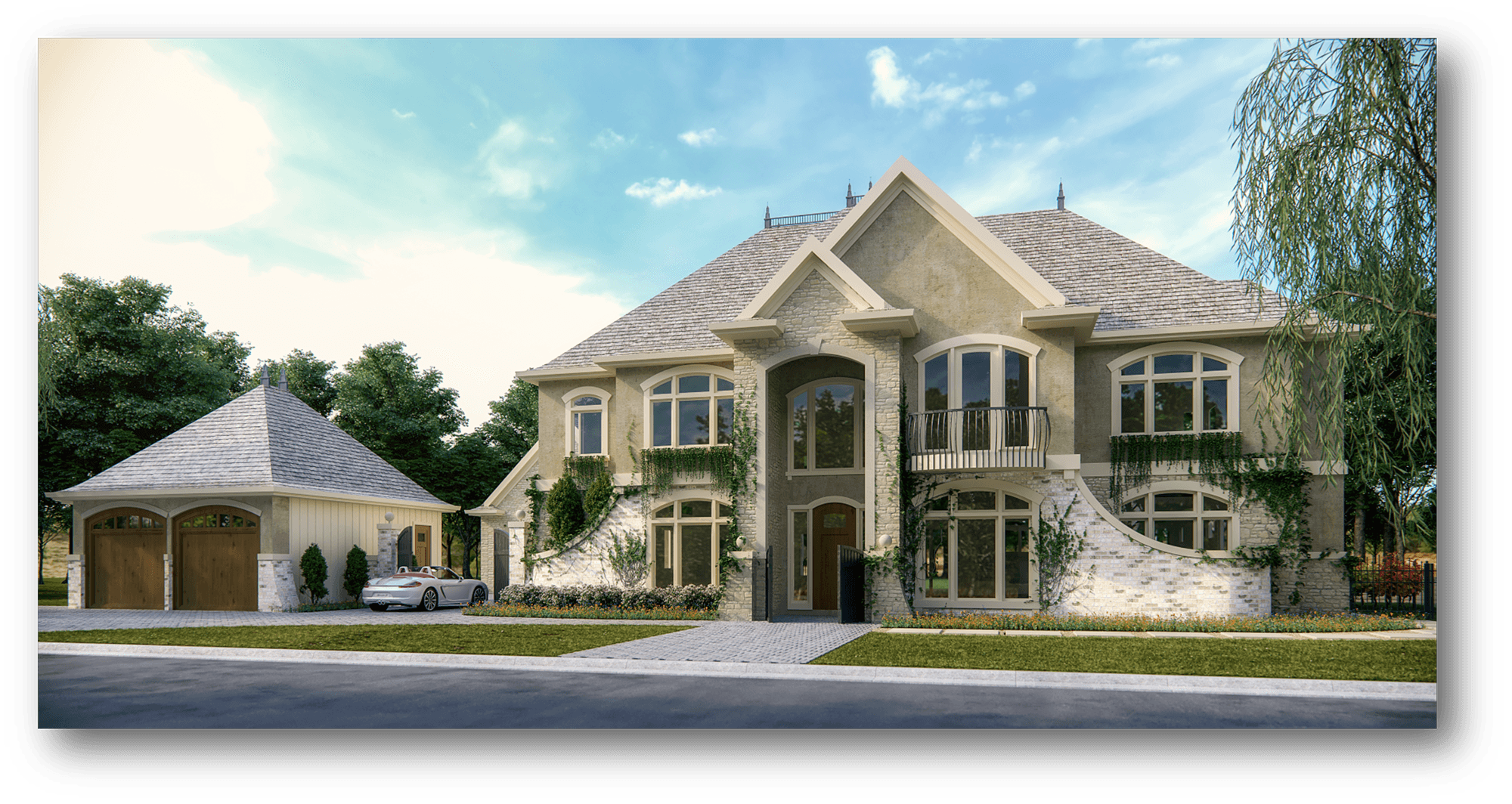Things are coming together with our Modern Farmhouse Design for
Legacy Built Homes in the Street of Dreams 2018.
This plan is available for purchase as well!
It has been nothing short of a joyful experience to work with Phillip Pahlisch of Legacy Built Homes on the design for their entry in the 2018 Street of Dreams! We often do our best work when our clients completely trust us with their vision, and that was the case here. From beginning to the end of the design process we were able to bring Phillip’s ideas to life in a smooth and easy process. This Mark Stewart Street of Dreams 2018 Design for Legacy Built will be a true classic.
The result is an honest, new, surprising and very satisfying Mark Stewart Home Design sure to please. 11 foot ceilings on the main floor offer a myriad of options, including interior transom windows, creative ceiling treatments, not to mention exciting door and window options. The kitchen, pantry, mudroom and utility area are a world unto themselves. The main floor master suite is private and luxurious with a Master Bathroom of the highest order. A Vaulted Great Room is both inspiring and intimate at the same time. Upstairs is a bonus room suite well suited for any imagined use. It comes complete with its own full bathroom and walk-in closet for those times when the family has long term guests. The rest of the year it is a perfect recreational space for all. The third master suite is privately located at the front of the home closest to the secondary bedrooms providing a perfect arrangement for live in family or Nanny Quarters.
You can explore this Street of Dreams Modern Farmhouse in 3d
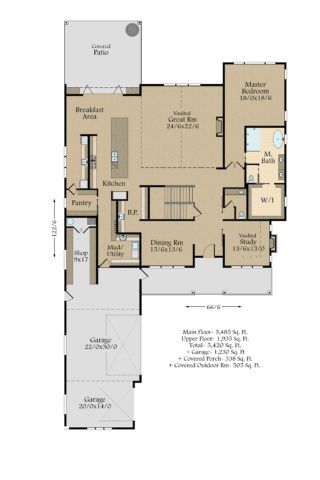
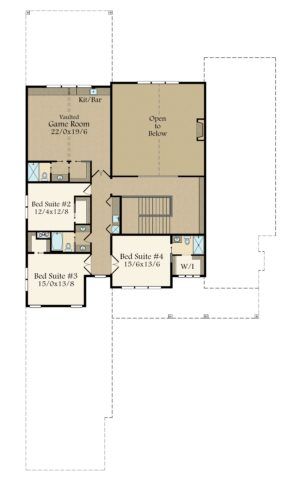
The exterior architectural mood is pure American Modern Farmhouse with Modern touches like black window framed Double Hung Windows. The front porch is inviting and functional as a transition space for visitors as well as a connecting element to the neighborhood. There is a large covered rear outdoor living area with vaulted beamed ceiling, fireplace and kitchen area. The roof-line has been carefully crafted to instill a comforting, well scaled sense of home. Everything about this home will be well considered, full of meaning and value, and will have the unparalleled fit, finish and creativity that Phillip Pahlisch is known for. We are honored to be his design partner in this Mark Stewart Street of Dreams 2018 Design!
